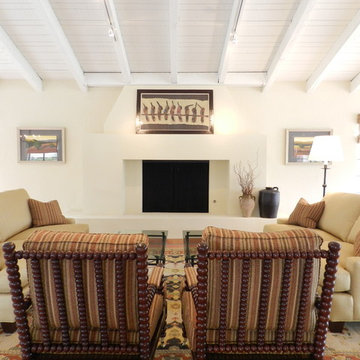Soggiorni american style - Foto e idee per arredare
Filtra anche per:
Budget
Ordina per:Popolari oggi
181 - 200 di 3.372 foto
1 di 3
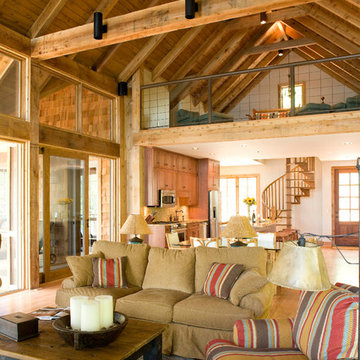
photo by Sylvia Martin
open pavilion volume.
Esempio di un grande soggiorno american style aperto con parquet chiaro, pareti marroni, camino classico, cornice del camino in pietra, TV a parete e pavimento marrone
Esempio di un grande soggiorno american style aperto con parquet chiaro, pareti marroni, camino classico, cornice del camino in pietra, TV a parete e pavimento marrone
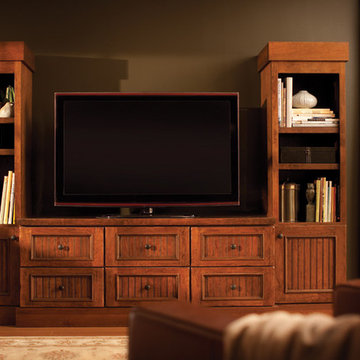
Media Centers are a fashionable feature in new homes and a popular remodeling project for existing homes. With open floor plans, the media room is often designed adjacent to the kitchen, and it makes good sense to visually tie these rooms together with coordinating cabinetry styling and finishes.
Dura Supreme’s entertainment cabinetry is designed to fit the conventional sizing requirements for media components. With our entertainment accessories, your sound system, speakers, gaming systems, and movie library can be kept organized and accessible.
The entertainment center shown here is just one example of the many different looks that can be created with Dura Supreme’s entertainment cabinetry. The quality construction you expect from Dura Supreme Cabinetry, with all of our cabinet door styles, wood species, and finishes, to create the one-of-a-kind look that perfectly complements your home and your lifestyle.
This entertainment center/ media center features an attractive built-in surround for this flat-screen TV. It is designed with a middle console and two tall entertainment cabinets to add additional storage and frame the TV. Designer Cabinetry by Dura Supreme is shown with "Vintage Beaded Panel" cabinet door style in Cherry wood, with Dura Supreme's Heavy Heirloom “K” finish.
Dura Supreme's "Heirloom" is a finish collection of stains and glazes that are hand-detailed to create an “antiqued” / "aged" appearance with beautiful dimension and depth. Before the finish is applied, corners and edges are softened and the surface of the wood is hand “distressed” by a professional artisan to create a look of an aged and time-worn character. The glaze is then applied to accentuate the carved details of the door. Heavy Heirloom finishes are chiseled and rasped to create a more rustic appearance. Heirloom finishes are exceptionally artistic, hand-detailed finishes that will exhibit unique, subtle variations.
Request a FREE Dura Supreme Brochure Packet:
http://www.durasupreme.com/request-brochure
Find a Dura Supreme Showroom near you today:
http://www.durasupreme.com/dealer-locator
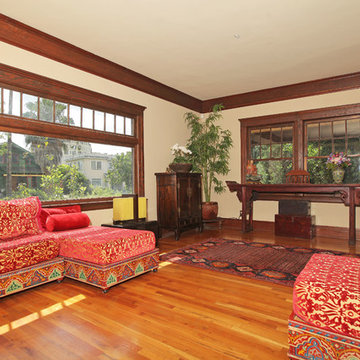
A colorful living room, with Moroccan couches, Asian, furnitures, Italian lighting, Californian art, and Turkish carpets...
Idee per un soggiorno american style di medie dimensioni e aperto con pareti beige, parquet chiaro, camino classico e cornice del camino in mattoni
Idee per un soggiorno american style di medie dimensioni e aperto con pareti beige, parquet chiaro, camino classico e cornice del camino in mattoni
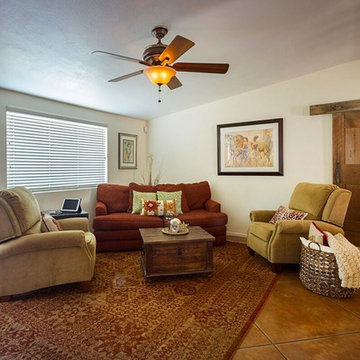
Photography by Jeffrey Volker
Foto di un soggiorno american style di medie dimensioni e chiuso con pareti bianche, pavimento con piastrelle in ceramica e nessun camino
Foto di un soggiorno american style di medie dimensioni e chiuso con pareti bianche, pavimento con piastrelle in ceramica e nessun camino
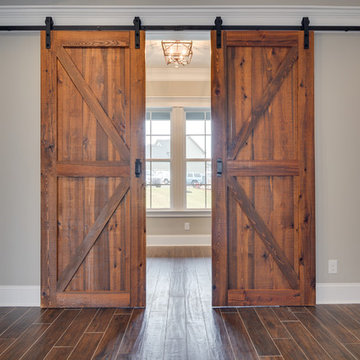
This custom farmhouse-style home in Evans, GA is a beautiful marriage of craftsman style meets elegance. Custom-built barn doors adorn the entrance to the home office.
Photography by Joe Bailey
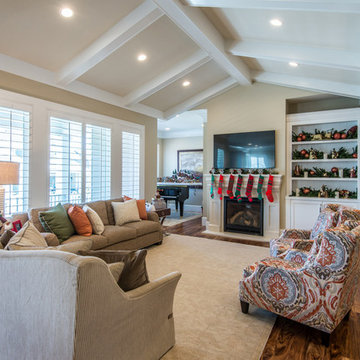
Beige great room with ceiling beams. Wood floors are Malaysian walnut in the color natural with a satin finish.
Idee per un soggiorno stile americano di medie dimensioni e aperto con pareti beige, pavimento in legno massello medio, camino classico, cornice del camino in legno e TV a parete
Idee per un soggiorno stile americano di medie dimensioni e aperto con pareti beige, pavimento in legno massello medio, camino classico, cornice del camino in legno e TV a parete
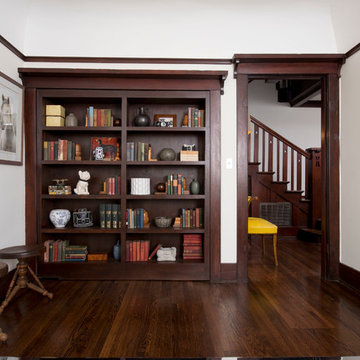
Restoration and remodel of a historic 1901 English Arts & Crafts home in the West Adams neighborhood of Los Angeles by Tim Braseth of ArtCraft Homes, completed in 2013. Space reconfiguration enabled an enlarged vintage-style kitchen and two additional bathrooms for a total of 3. Special features include a pivoting bookcase connecting the library with the kitchen and an expansive deck overlooking the backyard with views to downtown L.A. Renovation by ArtCraft Homes. Staging by Jennifer Giersbrook. Photos by Larry Underhill.
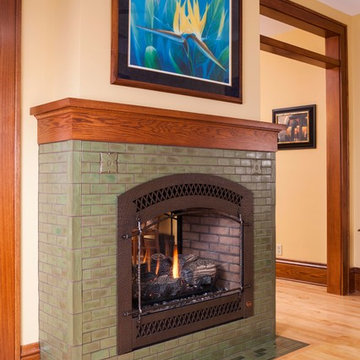
Immagine di un soggiorno stile americano chiuso con pavimento con piastrelle in ceramica, camino bifacciale e cornice del camino piastrellata
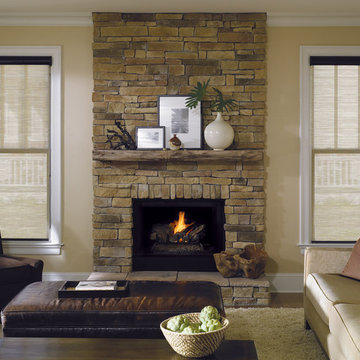
Ispirazione per un soggiorno stile americano di medie dimensioni con pareti beige, camino classico e cornice del camino in pietra
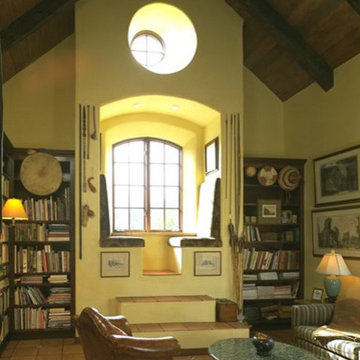
The clients wanted a “solid, old-world feel”, like an old Mexican hacienda, small yet energy-efficient. They wanted a house that was warm and comfortable, with monastic simplicity; the sense of a house as a haven, a retreat.
The project’s design origins come from a combination of the traditional Mexican hacienda and the regional Northern New Mexican style. Room proportions, sizes and volume were determined by assessing traditional homes of this character. This was combined with a more contemporary geometric clarity of rooms and their interrelationship. The overall intent was to achieve what Mario Botta called “A newness of the old and an archaeology of the new…a sense both of historic continuity and of present day innovation”.
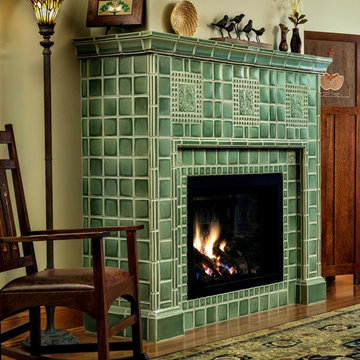
Arts and Crafts fireplace by Motawi Tileworks featuring Ginkgo and Medieval Cat relief tile in Lichen. Photo: Justin Maconochie.
Esempio di un grande soggiorno american style chiuso con sala formale, pareti gialle, pavimento in legno massello medio, camino classico, cornice del camino piastrellata, nessuna TV e pavimento marrone
Esempio di un grande soggiorno american style chiuso con sala formale, pareti gialle, pavimento in legno massello medio, camino classico, cornice del camino piastrellata, nessuna TV e pavimento marrone
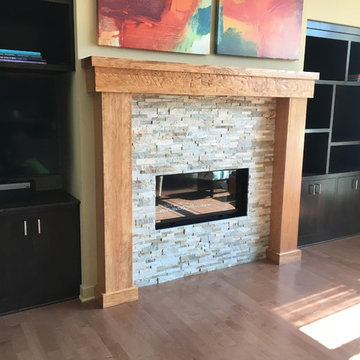
Stack stone tile surround with pine wood columns. Mantel is clear select distressed pine.
Ispirazione per un piccolo soggiorno stile americano
Ispirazione per un piccolo soggiorno stile americano
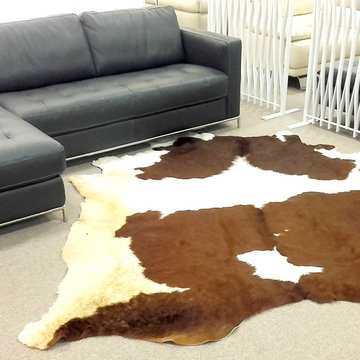
Family run AYDIN Hides is the Leading Provider of the Finest Luxury Cowhide and Cowhide Patchwork Rugs, Sheepskins and Goatskins ethically and humanely sourced in Europe and 100% with respect to nature and bio diversity. Each piece is handcrafted and hand-stitched in small production batches to offer uncompromised Premium Quality and Authenticity.
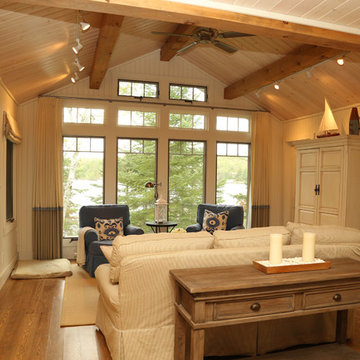
Samantha Hawkins Photography
Foto di un soggiorno american style di medie dimensioni e aperto con pareti bianche, pavimento in legno massello medio e TV nascosta
Foto di un soggiorno american style di medie dimensioni e aperto con pareti bianche, pavimento in legno massello medio e TV nascosta
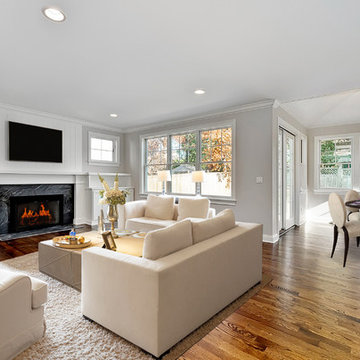
Living/Dining Room
Idee per un grande soggiorno stile americano aperto con sala formale, pareti beige, moquette, nessun camino, nessuna TV, cornice del camino in pietra e pavimento beige
Idee per un grande soggiorno stile americano aperto con sala formale, pareti beige, moquette, nessun camino, nessuna TV, cornice del camino in pietra e pavimento beige
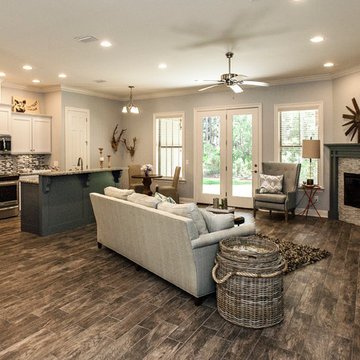
Living room, kitchen and breakfast nook. Photo by Rick Cooper Photography
Ispirazione per un soggiorno american style aperto e di medie dimensioni con pareti blu, pavimento con piastrelle in ceramica, camino ad angolo, cornice del camino in pietra e nessuna TV
Ispirazione per un soggiorno american style aperto e di medie dimensioni con pareti blu, pavimento con piastrelle in ceramica, camino ad angolo, cornice del camino in pietra e nessuna TV
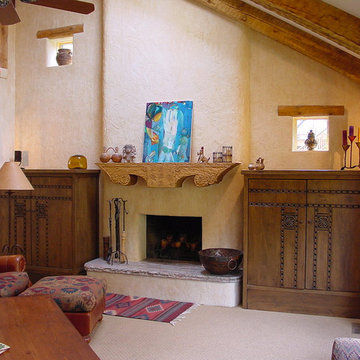
Ispirazione per un soggiorno american style di medie dimensioni e chiuso con pareti beige, moquette, camino classico, nessuna TV, sala formale, cornice del camino in intonaco e pavimento beige
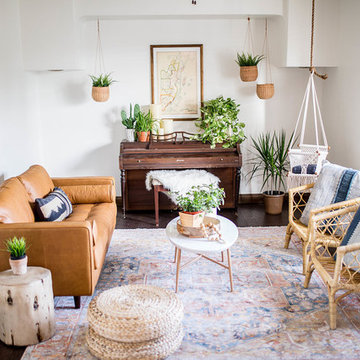
Boho Southwestern is this space. Vintage rugs with jute and natural woods. Plants help make this interior feel the natural elements from outdoors.
Immagine di un piccolo soggiorno stile americano aperto con sala della musica, pareti bianche, parquet scuro, nessun camino, nessuna TV e pavimento marrone
Immagine di un piccolo soggiorno stile americano aperto con sala della musica, pareti bianche, parquet scuro, nessun camino, nessuna TV e pavimento marrone

Dans un but d'optimisation d'espace, le projet a été imaginé sous la forme d'un aménagement d'un seul tenant progressant d'un bout à l'autre du studio et regroupant toutes les fonctions.
Ainsi, le linéaire de cuisine intègre de part et d'autres un dressing et une bibliothèque qui se poursuit en banquette pour le salon et se termine en coin bureau, de même que le meuble TV se prolonge en banc pour la salle à manger et devient un coin buanderie au fond de la pièce.
Tous les espaces s'intègrent et s'emboîtent, créant une sensation d'unité. L'emploi du contreplaqué sur l'ensemble des volumes renforce cette unité tout en apportant chaleur et luminosité.
Ne disposant que d'une pièce à vivre et une salle de bain attenante, un système de panneaux coulissants permet de créer un "coin nuit" que l'on peut transformer tantôt en une cabane cosy, tantôt en un espace ouvert sur le séjour. Ce système de délimitation n'est pas sans rappeler les intérieurs nippons qui ont été une grande source d'inspiration pour ce projet. Le washi, traditionnellement utilisé pour les panneaux coulissants des maisons japonaises laisse place ici à du contreplaqué perforé pour un rendu plus graphique et contemporain.
Soggiorni american style - Foto e idee per arredare
10
