Sale da Pranzo rustiche - Foto e idee per arredare
Filtra anche per:
Budget
Ordina per:Popolari oggi
121 - 140 di 332 foto
1 di 3
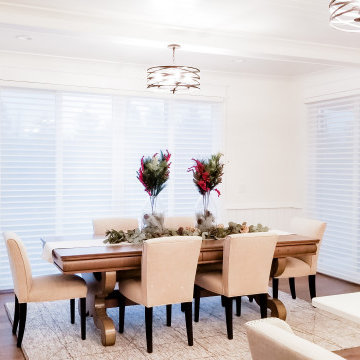
Esempio di una sala da pranzo aperta verso la cucina rustica di medie dimensioni con pareti bianche, pavimento in legno massello medio, pavimento marrone, travi a vista e boiserie
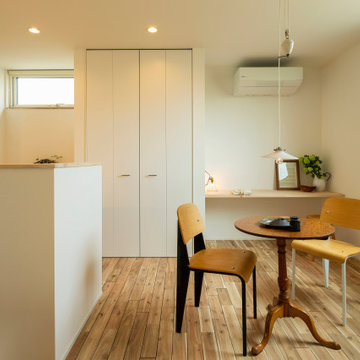
朝日が当たる場所でご飯を食べられるようにダイニングを配置しています。カウンターは家族共用の作業スペースです。
Esempio di una piccola sala da pranzo aperta verso il soggiorno stile rurale con pareti bianche, pavimento in legno massello medio, nessun camino, pavimento marrone, soffitto in carta da parati e carta da parati
Esempio di una piccola sala da pranzo aperta verso il soggiorno stile rurale con pareti bianche, pavimento in legno massello medio, nessun camino, pavimento marrone, soffitto in carta da parati e carta da parati
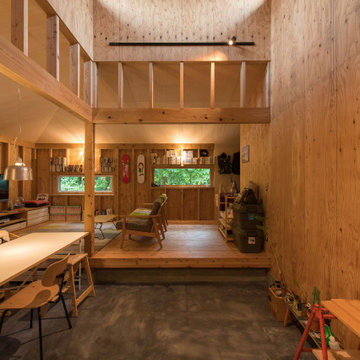
写真 新良太
Immagine di una piccola sala da pranzo aperta verso la cucina rustica con pareti marroni, pavimento in cemento, nessun camino, soffitto in legno, pareti in legno e pavimento nero
Immagine di una piccola sala da pranzo aperta verso la cucina rustica con pareti marroni, pavimento in cemento, nessun camino, soffitto in legno, pareti in legno e pavimento nero
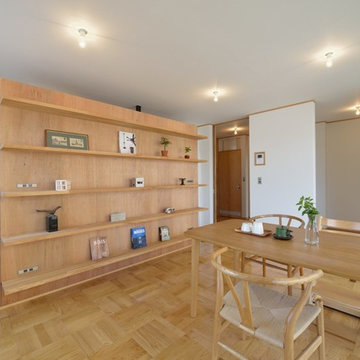
中央に大きな造作家具を造り、ダイニングと主寝室を区切る配置としています。そのため、ひとつの空間自体は分断されず、広いワンルームの要素を持ちながら、空間の認識は区切られている、そんな感覚を創り出しました。
Immagine di un angolo colazione stile rurale con pareti bianche, pavimento in legno massello medio, pareti in legno e pavimento marrone
Immagine di un angolo colazione stile rurale con pareti bianche, pavimento in legno massello medio, pareti in legno e pavimento marrone
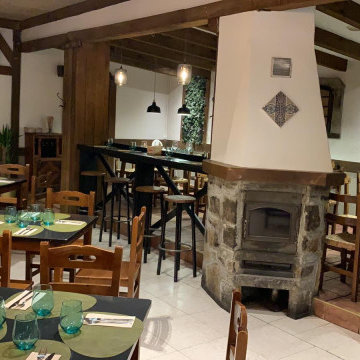
Immagine di una sala da pranzo aperta verso il soggiorno rustica di medie dimensioni con pareti bianche, pavimento con piastrelle in ceramica, camino ad angolo, cornice del camino in pietra, pavimento beige, travi a vista e pareti in legno

This 1960s split-level has a new Family Room addition in front of the existing home, with a total gut remodel of the existing Kitchen/Living/Dining spaces. The spacious Kitchen boasts a generous curved stone-clad island and plenty of custom cabinetry. The Kitchen opens to a large eat-in Dining Room, with a walk-around stone double-sided fireplace between Dining and the new Family room. The stone accent at the island, gorgeous stained cabinetry, and wood trim highlight the rustic charm of this home.
Photography by Kmiecik Imagery.
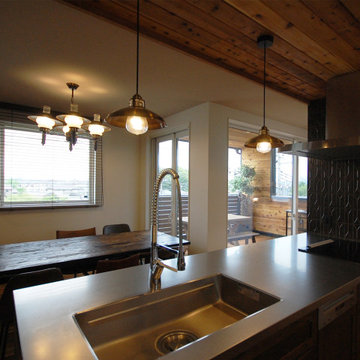
バルコニーと一体で使えるダイニング
Foto di una sala da pranzo aperta verso il soggiorno rustica di medie dimensioni con pareti bianche, pavimento in legno massello medio, nessun camino, pavimento marrone, soffitto in legno e carta da parati
Foto di una sala da pranzo aperta verso il soggiorno rustica di medie dimensioni con pareti bianche, pavimento in legno massello medio, nessun camino, pavimento marrone, soffitto in legno e carta da parati
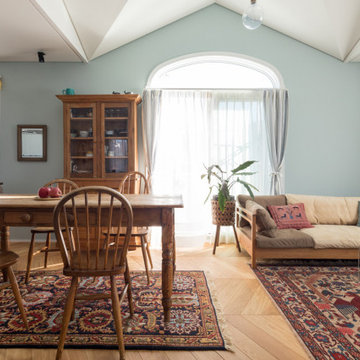
お引渡し後の心地よい暮らし
〜絨毯使いが素敵なインテリアデザイン〜
在来浴室とLDKのリフォームが完了し、先日お引渡しさせていただいたS様より、LDKと寝室インテリアのお写真をいただきました。
<LDK>
家具や食器、ファブリックなどのインテリアや観葉植物が加わり、心地よい暮らしの様子が伝わってきます。
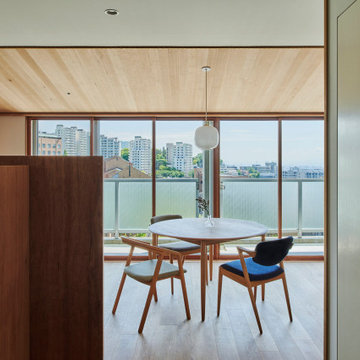
LDK
Ispirazione per una sala da pranzo aperta verso il soggiorno rustica di medie dimensioni con pareti bianche, parquet chiaro, nessun camino, soffitto in carta da parati e carta da parati
Ispirazione per una sala da pranzo aperta verso il soggiorno rustica di medie dimensioni con pareti bianche, parquet chiaro, nessun camino, soffitto in carta da parati e carta da parati
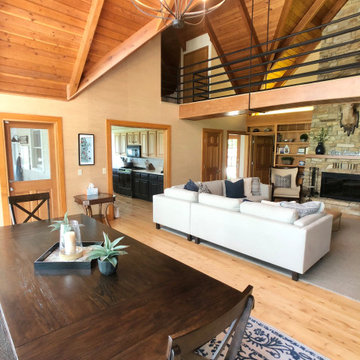
Idee per una grande sala da pranzo aperta verso il soggiorno stile rurale con pareti beige, pavimento in legno massello medio, camino classico, cornice del camino in pietra, soffitto a volta e carta da parati
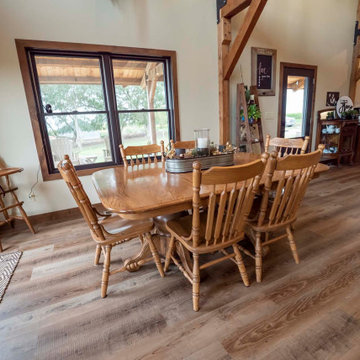
Timber frame home living and dining room
Foto di una grande sala da pranzo rustica con pareti beige, pavimento in legno massello medio, camino classico, cornice del camino in pietra ricostruita, pavimento marrone, soffitto a volta e pareti in perlinato
Foto di una grande sala da pranzo rustica con pareti beige, pavimento in legno massello medio, camino classico, cornice del camino in pietra ricostruita, pavimento marrone, soffitto a volta e pareti in perlinato
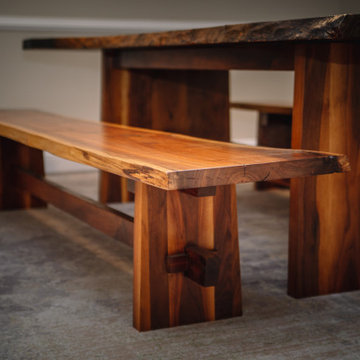
Ispirazione per una grande sala da pranzo aperta verso il soggiorno stile rurale con pareti beige, parquet scuro, pavimento marrone e boiserie
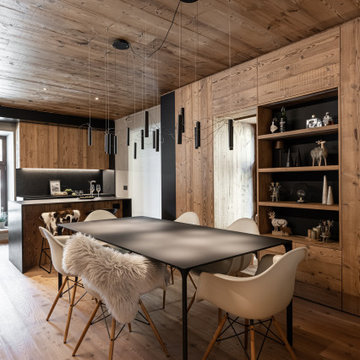
Tavolo centrale rettangolare, realizzato su misura, dalle linee minimal ed essenziali. realizzato in ferro verniciato nero. Dettaglio che dona raffinatezza ed eleganza all'ambiente rustico.
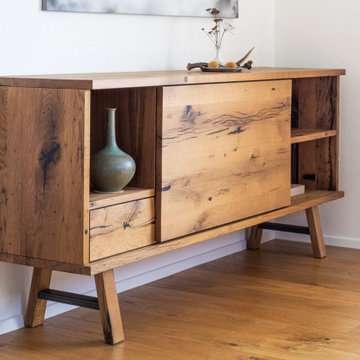
Ein Esszimmer aus Eiche Altholz aus ehemals Tiroler Berghütten, wem wirds da nicht gleich wohlig und warm ums Herz - genau das was man von einem gemütlichen Essplatz doch erwartet. Schön wenn allein die Möbel schon für das perfekt heimelige Ambiente sorgen!!!
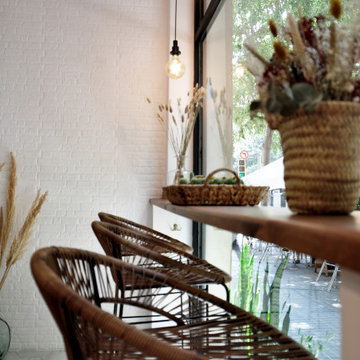
Idee per un angolo colazione stile rurale con pareti bianche, pavimento in travertino, pavimento bianco, travi a vista e pareti in mattoni
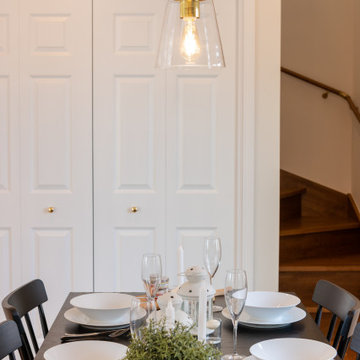
Immagine di una sala da pranzo aperta verso il soggiorno stile rurale di medie dimensioni con pareti bianche, pavimento in legno massello medio, nessun camino, pavimento marrone, soffitto in carta da parati e carta da parati

Having worked ten years in hospitality, I understand the challenges of restaurant operation and how smart interior design can make a huge difference in overcoming them.
This once country cottage café needed a facelift to bring it into the modern day but we honoured its already beautiful features by stripping back the lack lustre walls to expose the original brick work and constructing dark paneling to contrast.
The rustic bar was made out of 100 year old floorboards and the shelves and lighting fixtures were created using hand-soldered scaffold pipe for an industrial edge. The old front of house bar was repurposed to make bespoke banquet seating with storage, turning the high traffic hallway area from an avoid zone for couples to an enviable space for groups.
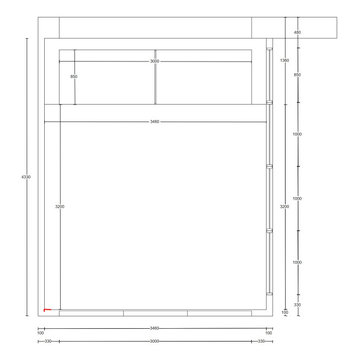
What problems do you want to solve?:
I want to replace a large, dark leaking conservatory with an extension to bring all year round living and light into a dark kitchen. Open my cellar floor to be one with the garden,
Tell us about your project and your ideas so far:
I’ve replaced the kitchen in the last 5 years, but the conservatory is a go area in the winter, I have a beautiful garden and want to be able to see it all year. My idea would be to build an extension for living with a fully opening glass door, partial living roof with lantern. Then I would like to take down the external wall between the kitchen and the new room to make it one space.
Things, places, people and materials you love:
I work as a consultant virologist and have spent the last 15 months on the frontline in work for long hours, I love nature and green space. I love my garden. Our last holiday was to Vancouver island - whale watching and bird watching. I want sustainable and environmentally friendly living.
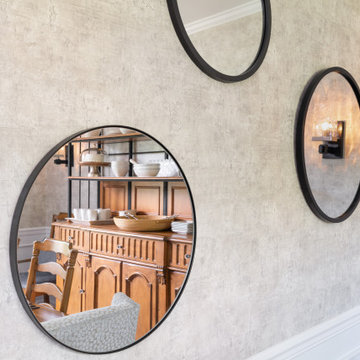
Foto di una sala da pranzo aperta verso la cucina rustica con pareti beige, pavimento in legno massello medio, pavimento marrone e carta da parati
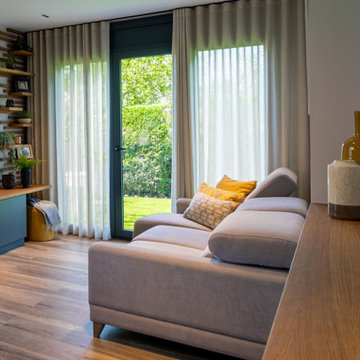
Idee per una piccola sala da pranzo aperta verso il soggiorno stile rurale con pareti bianche, pavimento in gres porcellanato, pavimento marrone e pareti in legno
Sale da Pranzo rustiche - Foto e idee per arredare
7