Sale da Pranzo rustiche - Foto e idee per arredare
Filtra anche per:
Budget
Ordina per:Popolari oggi
81 - 100 di 332 foto
1 di 3
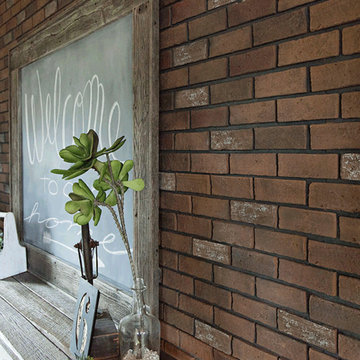
Close-up of the faux Classic Brick panels used in this project. This Wall Theory client used our DIY friendly faux brick panels to create a feature wall that gives this rustic-chic dining room texture and dimension. The distressed wood picnic table and metal chairs play off the brick, and a large chalk board sign is displayed in the centre. These panels are simply glued or screwed to the surface, and can be installed in an afternoon.
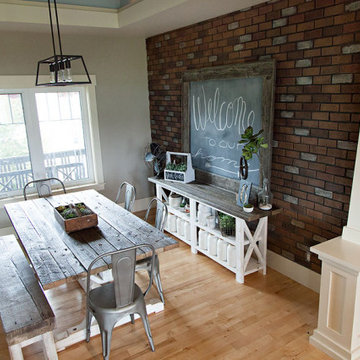
This Wall Theory client used our DIY friendly faux brick panels to create a feature wall that gives this rustic-chic dining room texture and dimension. The distressed wood picnic table and metal chairs play off the brick, and a large chalk board sign is displayed in the centre. These panels are simply glued or screwed to the surface, and can be installed in an afternoon.
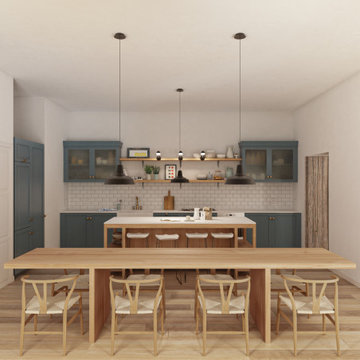
La cucina conserva i toni neutri del resto dell'abitazione, con rivestimenti e pavimentazione lignei, contrastati dal tono blu avio dei pensili.
Foto di un'ampia sala da pranzo aperta verso la cucina stile rurale con pareti beige, parquet chiaro, pavimento marrone, soffitto ribassato e pannellatura
Foto di un'ampia sala da pranzo aperta verso la cucina stile rurale con pareti beige, parquet chiaro, pavimento marrone, soffitto ribassato e pannellatura
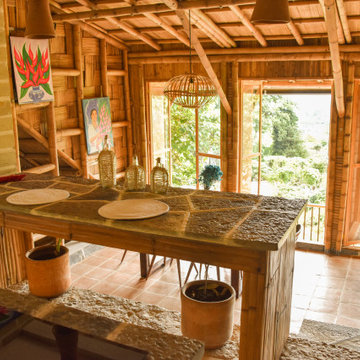
Yolseuiloyan: Nahuatl word that means "the place where the heart rests and strengthens." The project is a sustainable eco-tourism complex of 43 cabins, located in the Sierra Norte de Puebla, Surrounded by a misty forest ecosystem, in an area adjacent to Cuetzalan del Progreso’s downtown, a magical place with indigenous roots.
The cabins integrate bio-constructive local elements in order to favor the local economy, and at the same time to reduce the negative environmental impact of new construction; for this purpose, the chosen materials were bamboo panels and structure, adobe walls made from local soil, and limestone extracted from the site. The selection of materials are also suitable for the humid climate of Cuetzalan, and help to maintain a mild temperature in the interior, thanks to the material properties and the implementation of bioclimatic design strategies.
For the architectural design, a traditional house typology, with a contemporary feel was chosen to integrate with the local natural context, and at the same time to promote a unique warm natural atmosphere in connection with its surroundings, with the aim to transport the user into a calm relaxed atmosphere, full of local tradition that respects the community and the environment.
The interior design process integrated accessories made by local artisans who incorporate the use of textiles and ceramics, bamboo and wooden furniture, and local clay, thus expressing a part of their culture through the use of local materials.
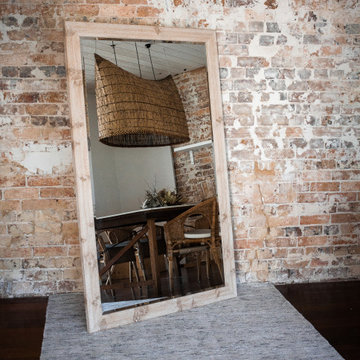
Immagine di una sala da pranzo rustica con parquet scuro, soffitto in legno e pareti in mattoni
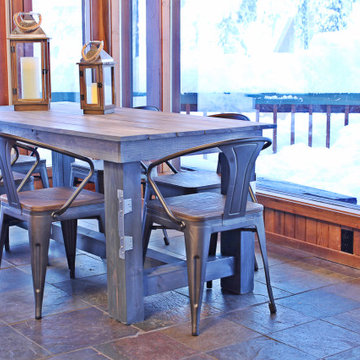
Foto di una piccola sala da pranzo aperta verso la cucina rustica con pavimento in ardesia e pareti in legno
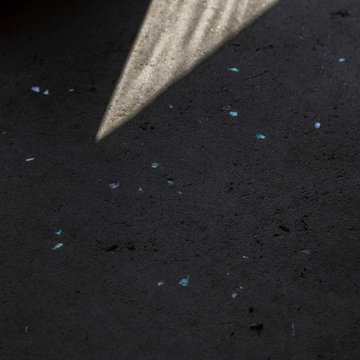
ワークショップなどで創り上げた三和土土間。その表面には真珠栽培で不用になったアコヤ貝のかけらを散りばめています。
Esempio di una grande sala da pranzo stile rurale con pareti marroni, pavimento in legno massello medio, nessun camino, pavimento beige, travi a vista e pareti in legno
Esempio di una grande sala da pranzo stile rurale con pareti marroni, pavimento in legno massello medio, nessun camino, pavimento beige, travi a vista e pareti in legno

Having worked ten years in hospitality, I understand the challenges of restaurant operation and how smart interior design can make a huge difference in overcoming them.
This once country cottage café needed a facelift to bring it into the modern day but we honoured its already beautiful features by stripping back the lack lustre walls to expose the original brick work and constructing dark paneling to contrast.
The rustic bar was made out of 100 year old floorboards and the shelves and lighting fixtures were created using hand-soldered scaffold pipe for an industrial edge. The old front of house bar was repurposed to make bespoke banquet seating with storage, turning the high traffic hallway area from an avoid zone for couples to an enviable space for groups.

Brick veneer wall. Imagine what the original wall looked like before installing brick veneer over it. On this project, the homeowner wanted something more appealing than just a regular drywall. When she contacted us, we scheduled a meeting where we presented her with multiple options. However, when we look into the fact that she wanted something light weight to go over the dry wall, we thought an antique brick wall would be her best choice.
However, most antique bricks are plain red and not the color she had envisioned for beautiful living room. Luckily, we found this 200year old salvaged handmade bricks. Which turned out to be the perfect color for her living room.
These bricks came in full size and weighed quite a bit. So, in order to install them on drywall, we had to reduce the thickness by cutting them to half an inch. And in the cause cutting them, many did break. Since imperfection is core to the beauty in this kind of work, we were able to use all the broken bricks. Hench that stunningly beautiful wall.
Lastly, it’s important to note that, this rustic look would not have been possible without the right color of mortar. Had these bricks been on the original plantation house, they would have had that creamy lime look. However since you can’t find pure lime in the market, we had to fake the color of mortar to depick the original look.
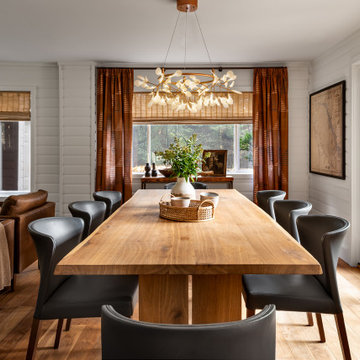
Foto di una sala da pranzo rustica con camino classico, cornice del camino in pietra ricostruita e pareti in legno
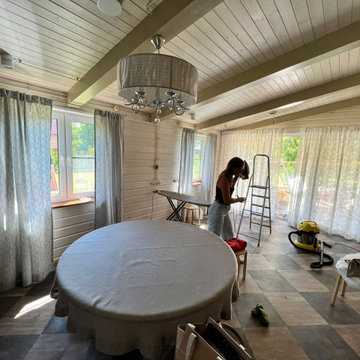
Для декорирования столовой в деревенском стиле использовали бумажные обои с затейливым растительным орнаментом,на полу кварцвиниловая плитка уложена шахматкой,что подчеркивает традиционный стиль дома,белые двери в кабинет освежают палитру натуральных природных материалов.Чтобы помещение не выглядело спортзалом,потолок обшитый вагонкой разбили балками, окрашенными в цвет соломы.Стол из дуба сделали на заказ по чертежам дизайнера, цвет дуба натуральное масло,диаметр 1500мм на 8 человек,круглый стол - мечта большой и дружной семьи.Процесс оформления столовой текстилем.
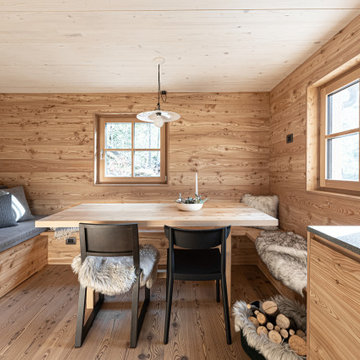
Immagine di una piccola sala da pranzo aperta verso la cucina stile rurale con parquet scuro, nessun camino, soffitto in legno e pareti in legno
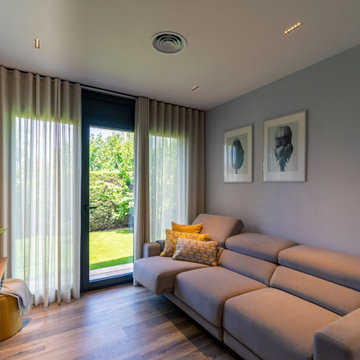
Esempio di una piccola sala da pranzo aperta verso il soggiorno rustica con pareti bianche, pavimento in gres porcellanato, pavimento marrone e pareti in legno
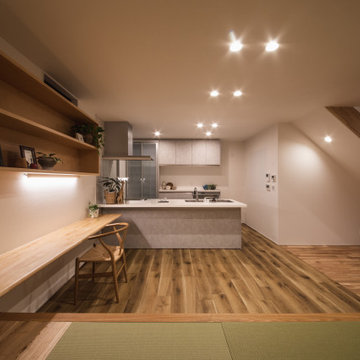
Foto di una sala da pranzo aperta verso la cucina rustica con pareti bianche, pavimento in vinile, pavimento marrone, soffitto in carta da parati e carta da parati

Foto di una grande sala da pranzo aperta verso il soggiorno rustica con pareti beige, pavimento in legno massello medio, soffitto a volta e carta da parati
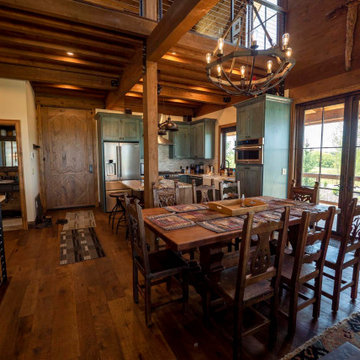
Open concept post and beam kitchen/dining room
Ispirazione per una sala da pranzo aperta verso la cucina rustica di medie dimensioni con pareti beige, parquet scuro, pavimento marrone, travi a vista e pareti in legno
Ispirazione per una sala da pranzo aperta verso la cucina rustica di medie dimensioni con pareti beige, parquet scuro, pavimento marrone, travi a vista e pareti in legno

Designed from a “high-tech, local handmade” philosophy, this house was conceived with the selection of locally sourced materials as a starting point. Red brick is widely produced in San Pedro Cholula, making it the stand-out material of the house.
An artisanal arrangement of each brick, following a non-perpendicular modular repetition, allowed expressivity for both material and geometry-wise while maintaining a low cost.
The house is an introverted one and incorporates design elements that aim to simultaneously bring sufficient privacy, light and natural ventilation: a courtyard and interior-facing terrace, brick-lattices and windows that open up to selected views.
In terms of the program, the said courtyard serves to articulate and bring light and ventilation to two main volumes: The first one comprised of a double-height space containing a living room, dining room and kitchen on the first floor, and bedroom on the second floor. And a second one containing a smaller bedroom and service areas on the first floor, and a large terrace on the second.
Various elements such as wall lamps and an electric meter box (among others) were custom-designed and crafted for the house.
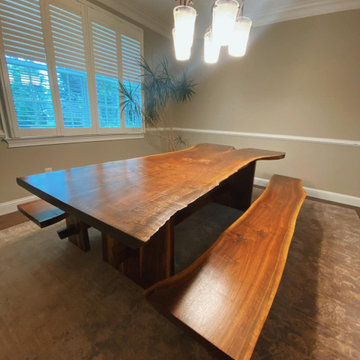
Ispirazione per una grande sala da pranzo aperta verso il soggiorno rustica con pareti beige, parquet scuro, pavimento marrone e boiserie
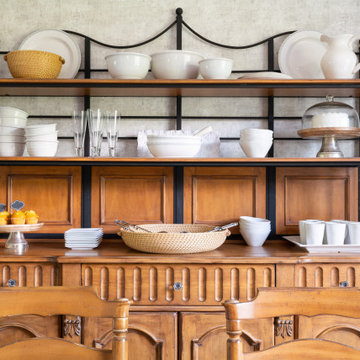
Foto di una sala da pranzo aperta verso la cucina stile rurale con pareti beige, pavimento in legno massello medio, pavimento marrone e carta da parati
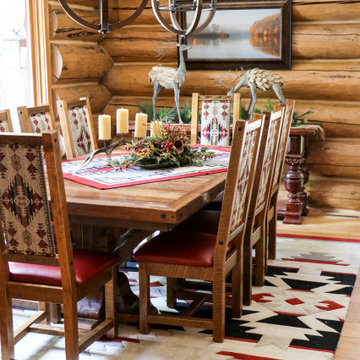
Reclaimed Wood Dining Table and Chairs
Foto di una sala da pranzo rustica di medie dimensioni con pareti marroni e pareti in legno
Foto di una sala da pranzo rustica di medie dimensioni con pareti marroni e pareti in legno
Sale da Pranzo rustiche - Foto e idee per arredare
5