Sale da Pranzo eclettiche - Foto e idee per arredare
Ordina per:Popolari oggi
1 - 20 di 481 foto

brass cabinet hardware, kitchen diner, parquet floor, wooden table
Ispirazione per una sala da pranzo aperta verso la cucina boho chic con pareti gialle, nessun camino, pavimento grigio e carta da parati
Ispirazione per una sala da pranzo aperta verso la cucina boho chic con pareti gialle, nessun camino, pavimento grigio e carta da parati

A warm and welcoming dining area in an open plan kitchen. Sage green walls, with a herring wallpaper, complementing the colours already present in the kitchen. From a bland white space to a warm and welcoming space.

Immagine di un angolo colazione boho chic con pareti multicolore, pavimento in legno massello medio, pavimento marrone e carta da parati
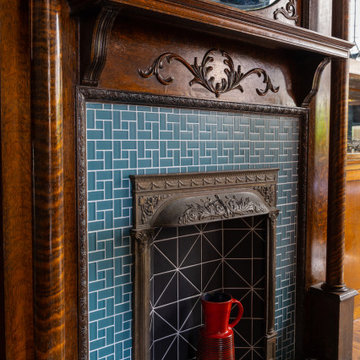
Esempio di una sala da pranzo bohémian chiusa con pareti blu, pavimento in legno massello medio, camino classico, cornice del camino piastrellata e carta da parati
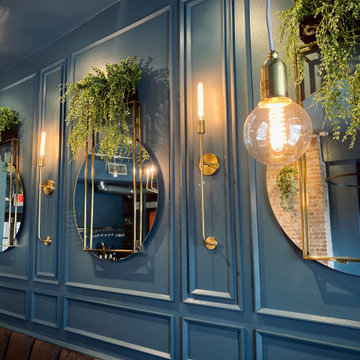
A restaurant that has been around for more than 20 years, Rebecca's was given a fresh new look to enhance their romantic date night ambience by bringing in classy, tailored, and hip features. A smoky blue envelopes the whole interior and it accented with custom woodwork, adding dimension to the walls. The existing bench seat backs were reimagined with a luxurious and velvety chenille in a channel tuft pattern for a lofty aesthetic and all chairs were repainted in a charcoal, translating that smoky look from one area to another. On the main wall, we hung unique mirrors with brass detail to give the woodwork by Paradigm Custom Woodworks more meaning and to reflect light throughout the dim-lit space. Greenery is strategically placed in multiple spots for a fresh, organic vibe as it adds a pop of color, and the new drapery was installed to fuse into the design and carefully frame the windows and entry. The counter area features an installation utilizing their house wines as art.
In the private sector of the restaurant, a funky geometric woodwork accent wall is made to add dimension and play with a custom graffiti mural created by local and renowned artist, Sebastian Ferreira. To balance out the many textures in this room, Fine Arts Designs installed concrete-look commercial-grade wallcovering which sits behind a custom neon sign for social media moments.
Out in the patio dining area, we brought Cuban textures in with the use of black and white encaustic tile which play nicely with the new South American Walnut butcher block tabletops.
Formal photographs to follow soon...

Мебель, в основном, старинная. «Вся квартира была полностью заставлена мебелью и антиквариатом, — рассказывает дизайнер. — Она хранила в себе 59 лет жизни разных поколений этой семьи, и было ощущение, что из нее ничего и никогда не выбрасывали. Около двух месяцев из квартиры выносили, вывозили и раздавали все, что можно, но и осталось немало. Поэтому значительная часть мебели в проекте пришла по наследству. Также часть мебели перекочевала из предыдущей квартиры хозяев. К примеру, круглый стол со стульями, который подарили заказчикам родители хозяйки».
На стене слева: Миша Брусиловский. На картине на лицевой стороне надпись: «Копия картины Пикассо. Рисовал Миша Брусиловский. 2000 год». Масло.
На буфете: Алексей Рыжков. «Екатеринбург». Гуашь. Борис Забирохин. «Свадьба». Литография.
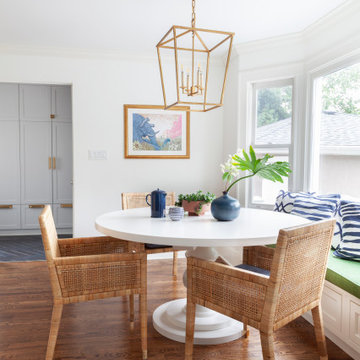
This project is here to show us all how amazing a galley kitchen can be. Art de Vivre translates to "the art of living", the knowledge of how to enjoy life. If their choice of materials is any indication, these clients really do know how to enjoy life!
This kitchen has a very "classic vintage" feel, from warm wood countertops and brass latches to the beautiful blooming wallpaper and blue cabinetry in the butler pantry.
If you have a project and are interested in talking with us about it, please give us a call or fill out our contact form at http://www.emberbrune.com/contact-us.
Follow us on social media!
www.instagram.com/emberbrune/
www.pinterest.com/emberandbrune/
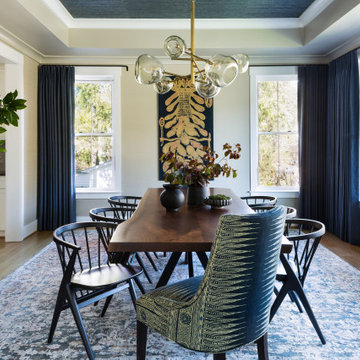
Ispirazione per una grande sala da pranzo bohémian chiusa con pareti beige, parquet chiaro, pavimento beige, soffitto in carta da parati e carta da parati
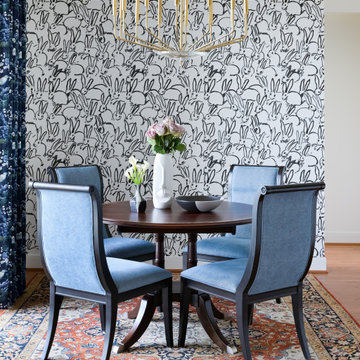
A memorable dining room that is not afraid to take it to the next level. This dining room is luxurious yet approachable and fun.
Idee per una sala da pranzo aperta verso il soggiorno eclettica di medie dimensioni con pareti bianche, pavimento in legno massello medio e carta da parati
Idee per una sala da pranzo aperta verso il soggiorno eclettica di medie dimensioni con pareti bianche, pavimento in legno massello medio e carta da parati

Soggiorno: boiserie in palissandro, camino a gas e TV 65". Pareti in grigio scuro al 6% di lucidità, finestre a profilo sottile, dalla grande capacit di isolamento acustico.
---
Living room: rosewood paneling, gas fireplace and 65 " TV. Dark gray walls (6% gloss), thin profile windows, providing high sound-insulation capacity.
---
Omaggio allo stile italiano degli anni Quaranta, sostenuto da impianti di alto livello.
---
A tribute to the Italian style of the Forties, supported by state-of-the-art tech systems.
---
Photographer: Luca Tranquilli
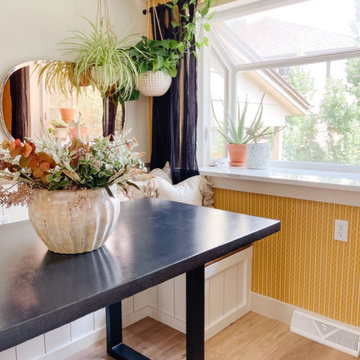
How to Make a DIY Concrete Dining Table Top
Esempio di un angolo colazione boho chic con pareti gialle, pavimento in vinile, pavimento beige e carta da parati
Esempio di un angolo colazione boho chic con pareti gialle, pavimento in vinile, pavimento beige e carta da parati
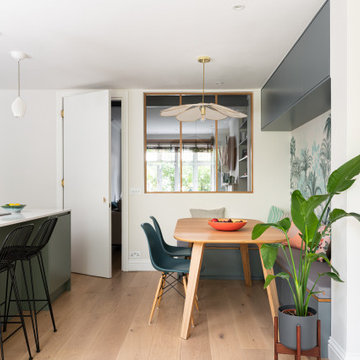
Esempio di un angolo colazione eclettico di medie dimensioni con pareti blu, parquet chiaro, pavimento beige e carta da parati

Idee per una sala da pranzo eclettica chiusa e di medie dimensioni con pareti marroni, camino classico, cornice del camino piastrellata, soffitto a cassettoni e carta da parati
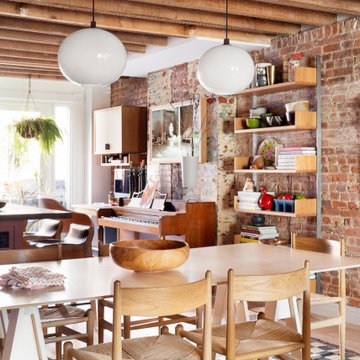
Immagine di una sala da pranzo aperta verso il soggiorno eclettica con pareti rosse, parquet chiaro, pavimento beige, travi a vista e pareti in mattoni
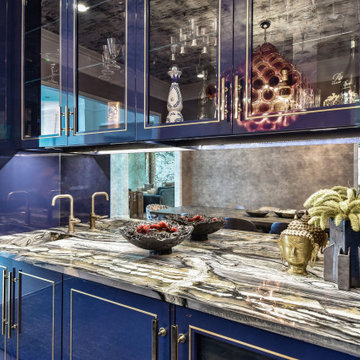
Ispirazione per una grande sala da pranzo eclettica con pareti blu, parquet chiaro, nessun camino, soffitto in carta da parati e carta da parati

Immagine di una sala da pranzo eclettica con pareti beige, pavimento in legno massello medio, camino classico, cornice del camino piastrellata, pavimento marrone e boiserie

Idee per una grande sala da pranzo eclettica chiusa con pareti blu, pavimento in legno massello medio, camino classico, cornice del camino piastrellata, pavimento marrone, soffitto a cassettoni e carta da parati
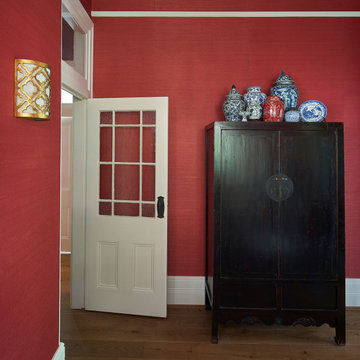
Ispirazione per una grande sala da pranzo boho chic chiusa con pareti rosse, parquet scuro, pavimento marrone, soffitto ribassato e carta da parati

Dining room
Ispirazione per una grande sala da pranzo bohémian con pareti blu, parquet scuro, camino classico, cornice del camino in pietra, pavimento marrone, soffitto in carta da parati e pannellatura
Ispirazione per una grande sala da pranzo bohémian con pareti blu, parquet scuro, camino classico, cornice del camino in pietra, pavimento marrone, soffitto in carta da parati e pannellatura

After our redesign, we lightened the space by replacing a solid wall with retracting opaque ones. The guest bedroom wall now separates the open-plan dining space, featuring mid-century modern dining table and chairs in coordinating colors. A Chinese lamp matches the flavor of the shelving cutouts revealed by the sliding wall.
Sale da Pranzo eclettiche - Foto e idee per arredare
1