Sale da Pranzo rustiche - Foto e idee per arredare
Filtra anche per:
Budget
Ordina per:Popolari oggi
61 - 80 di 332 foto
1 di 3
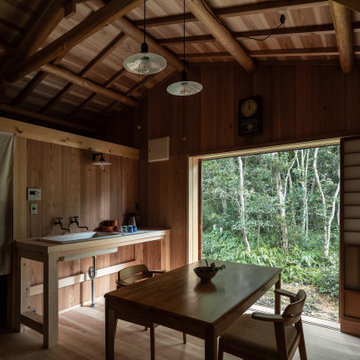
窓を開け放すと爽やかな森の風が通り抜けると共に印象的な緑の気配も感じ取ることができます。
Idee per una sala da pranzo stile rurale di medie dimensioni con pareti marroni, pavimento in legno massello medio, nessun camino, pavimento beige, travi a vista e pareti in legno
Idee per una sala da pranzo stile rurale di medie dimensioni con pareti marroni, pavimento in legno massello medio, nessun camino, pavimento beige, travi a vista e pareti in legno
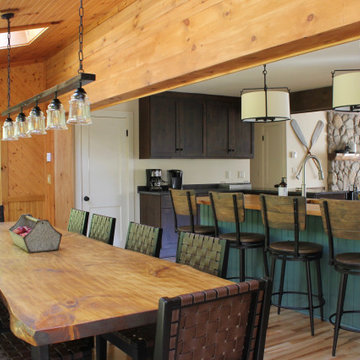
Immagine di una sala da pranzo aperta verso il soggiorno rustica con pareti marroni, pavimento in legno massello medio, pavimento marrone, soffitto in legno e pareti in legno
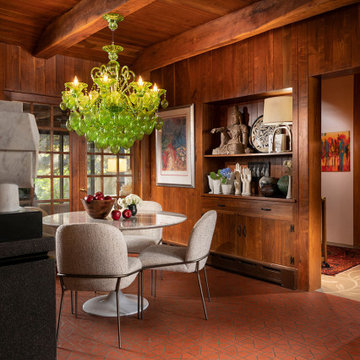
Idee per una sala da pranzo stile rurale con pareti marroni, pavimento rosso, travi a vista, soffitto in legno e pareti in legno
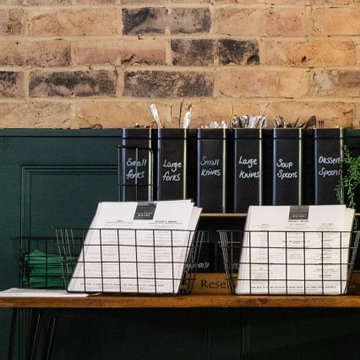
Little Kitchen Bistro
Rustic and industrial little bistro restaurant
From twee cottage tearoom to rustic and industrial French bistro. This project required a total refit and features lots of bespoke joinery by Paul. We introduced a feature wall of brickwork and Victorian paneling to complement the period of the building and gave the client cosy nooks through banquet seating and steel mesh panels.
The open kitchen and bar area demanded attractive space storage solutions like the industrial shelving positioned above the counter.
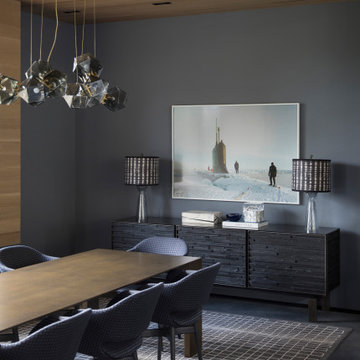
Immagine di una sala da pranzo aperta verso il soggiorno stile rurale di medie dimensioni con pareti grigie, pavimento in cemento, pavimento grigio e pareti in legno
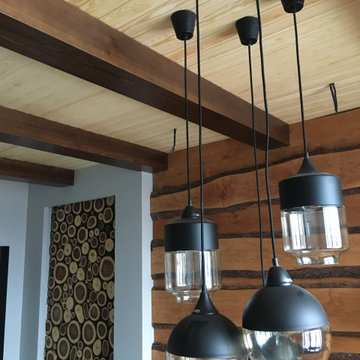
Foto di una sala da pranzo rustica chiusa e di medie dimensioni con pareti grigie, pavimento in gres porcellanato, cornice del camino piastrellata, pavimento grigio e travi a vista
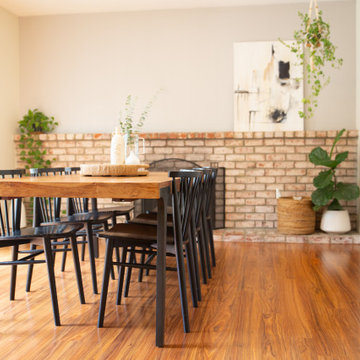
Immagine di una sala da pranzo aperta verso il soggiorno stile rurale di medie dimensioni con pareti bianche, parquet chiaro, camino classico, cornice del camino in mattoni e pareti in mattoni
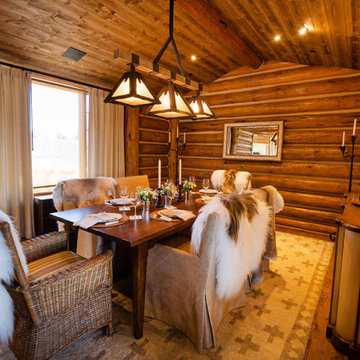
Foto di una grande sala da pranzo stile rurale chiusa con pareti bianche, pavimento in legno massello medio, pavimento marrone, travi a vista e pareti in legno
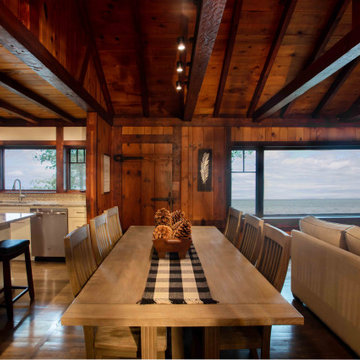
The client came to us to assist with transforming their small family cabin into a year-round residence that would continue the family legacy. The home was originally built by our client’s grandfather so keeping much of the existing interior woodwork and stone masonry fireplace was a must. They did not want to lose the rustic look and the warmth of the pine paneling. The view of Lake Michigan was also to be maintained. It was important to keep the home nestled within its surroundings.
There was a need to update the kitchen, add a laundry & mud room, install insulation, add a heating & cooling system, provide additional bedrooms and more bathrooms. The addition to the home needed to look intentional and provide plenty of room for the entire family to be together. Low maintenance exterior finish materials were used for the siding and trims as well as natural field stones at the base to match the original cabin’s charm.
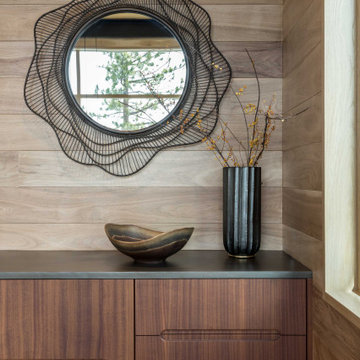
Custom buffet
Esempio di una sala da pranzo rustica chiusa e di medie dimensioni con nessun camino, soffitto in legno e pareti in legno
Esempio di una sala da pranzo rustica chiusa e di medie dimensioni con nessun camino, soffitto in legno e pareti in legno
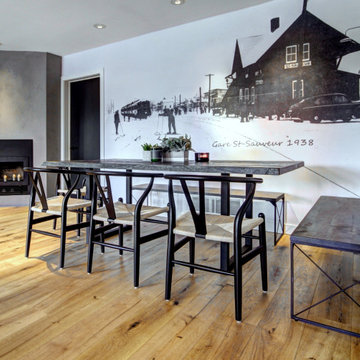
Designer Lyne brunet
Esempio di un grande angolo colazione stile rurale con pareti bianche, pavimento in legno massello medio, camino ad angolo, cornice del camino in cemento e carta da parati
Esempio di un grande angolo colazione stile rurale con pareti bianche, pavimento in legno massello medio, camino ad angolo, cornice del camino in cemento e carta da parati
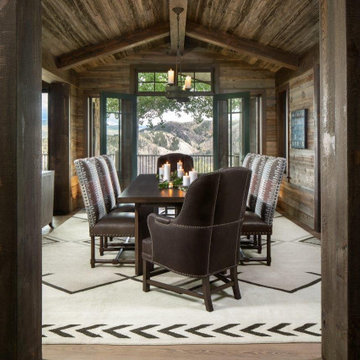
This design brought meaning and focus to the house by making the dining room into the heart of the home, like a quaint old cabin with which the new house grew around.
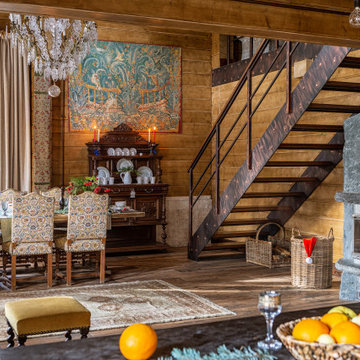
Esempio di una sala da pranzo stile rurale con pareti marroni, camino classico, cornice del camino in pietra e pareti in perlinato
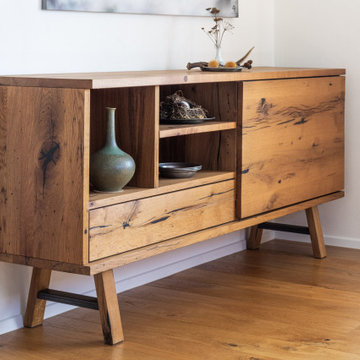
Ein Esszimmer aus Eiche Altholz aus ehemals Tiroler Berghütten, wem wirds da nicht gleich wohlig und warm ums Herz - genau das was man von einem gemütlichen Essplatz doch erwartet. Schön wenn allein die Möbel schon für das perfekt heimelige Ambiente sorgen!!!
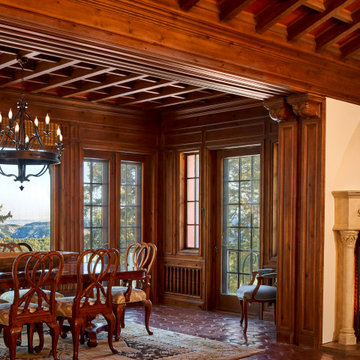
Esempio di un'ampia sala da pranzo rustica con pavimento in terracotta, camino ad angolo, cornice del camino in intonaco, pavimento marrone, soffitto a cassettoni e pareti in legno

Having worked ten years in hospitality, I understand the challenges of restaurant operation and how smart interior design can make a huge difference in overcoming them.
This once country cottage café needed a facelift to bring it into the modern day but we honoured its already beautiful features by stripping back the lack lustre walls to expose the original brick work and constructing dark paneling to contrast.
The rustic bar was made out of 100 year old floorboards and the shelves and lighting fixtures were created using hand-soldered scaffold pipe for an industrial edge. The old front of house bar was repurposed to make bespoke banquet seating with storage, turning the high traffic hallway area from an avoid zone for couples to an enviable space for groups.
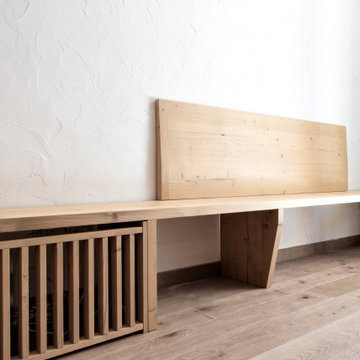
living e cucina, ambiente unico con penisola: lunga panca su disegno per supporto tv e seduta zona pranzo; cucina con ante in legno anticato e top nero; paraspruzzi in vetro retroverniciato nero. Dettaglio panca e grigliato copri calorifero
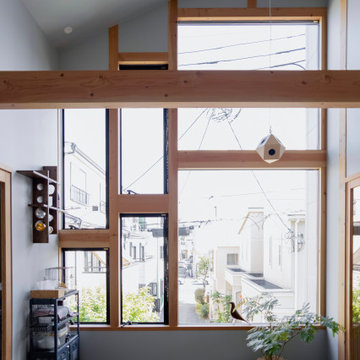
Immagine di una piccola sala da pranzo rustica chiusa con pareti grigie, pavimento in legno massello medio, nessun camino, pavimento grigio, soffitto in carta da parati e carta da parati

This 1960s split-level has a new Family Room addition in front of the existing home, with a total gut remodel of the existing Kitchen/Living/Dining spaces. The spacious Kitchen boasts a generous curved stone-clad island and plenty of custom cabinetry. The Kitchen opens to a large eat-in Dining Room, with a walk-around stone double-sided fireplace between Dining and the new Family room. The stone accent at the island, gorgeous stained wood cabinetry, and wood trim highlight the rustic charm of this home.
Photography by Kmiecik Imagery.
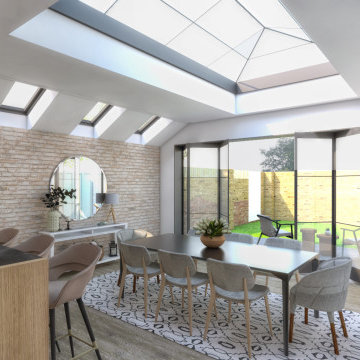
Ispirazione per una sala da pranzo aperta verso la cucina stile rurale di medie dimensioni con pareti multicolore, pavimento in vinile, pavimento beige e pareti in mattoni
Sale da Pranzo rustiche - Foto e idee per arredare
4