Sale da Pranzo rustiche - Foto e idee per arredare
Filtra anche per:
Budget
Ordina per:Popolari oggi
201 - 220 di 334 foto
1 di 3
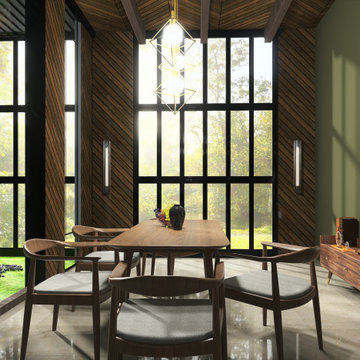
Have a look at our newest design done for a client.
Theme for this living room and dining room "Garden House". We are absolutely pleased with how this turned out.
These large windows provides them not only with a stunning view of the forest, but draws the nature inside which helps to incorporate the Garden House theme they were looking for.
Would you like to renew your Home / Office space?
We can assist you with all your interior design needs.
Send us an email @ nvsinteriors1@gmail.com / Whatsapp us on 074-060-3539
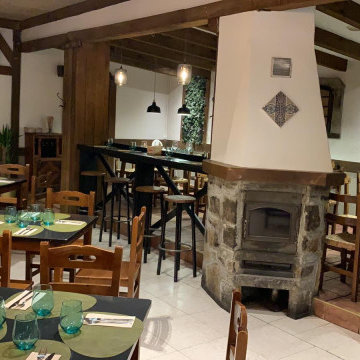
Immagine di una sala da pranzo aperta verso il soggiorno rustica di medie dimensioni con pareti bianche, pavimento con piastrelle in ceramica, camino ad angolo, cornice del camino in pietra, pavimento beige, travi a vista e pareti in legno
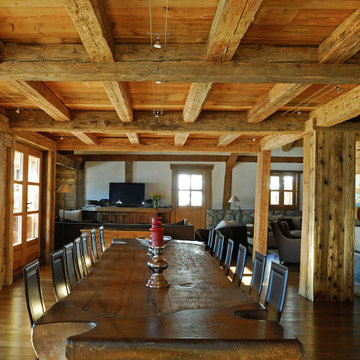
Cette ancienne ferme du début du 20ème siècle dans la montagne de Haute -Savoie a besoin d’être agrandie et de se moderniser pour accueillir ses occupants.
Il s’agit initialement d’un beau corps de ferme pour lequel nous réalisons des travaux d’extension au sol et en hauteur puis tous ses aménagements intérieurs.
Pour correspondre à la demande des clients, nous leur proposons des plans pour :
• La rehausse d’un étage
• L’extension d’un tiers de la largeur du bâtiment
• L’aménagement intérieur de leur nouvel espace de façon moderne et chaleureuse
Un point essentiel avant la réalisation des travaux a été de réfléchir à la meilleure isolation possible pour les nouveaux espaces ainsi que l’optimisation énergétique sur l’existant. PF construction 1943 est certifiée RGE ce qui nous permet d’être efficace pour proposer des solutions adaptées pour améliorer l’isolation et la performance énergétique sur ce projet en Haute-Savoie.
Pour initier des travaux d’extension en montagne sur d’anciennes bâtisses, nous avons travaillé en collaboration avec un bureau technique d’infiltrométrie et un bureau d’étude structure.
Le cabinet d’architecture partenaire de notre entreprise a réalisé les cotes et les plans pour obtenir le permis de construire.
Pour l’aménagement extérieur et intérieur, notre expertise sur le bois nous permet de nous entourer des meilleurs fournisseurs et des artisans compétents pour la réalisation des travaux de second œuvre et de finitions.
Avec l’agrandissement en largeur et en hauteur, le gain de place est considérable. L’ensemble se marie parfaitement à l’environnement de Carroz d’Arâches.
Pour des conseils pour la rénovation complète et l’extension de votre chalet ou de votre corps de ferme, n’hésitez pas à nous contacter.
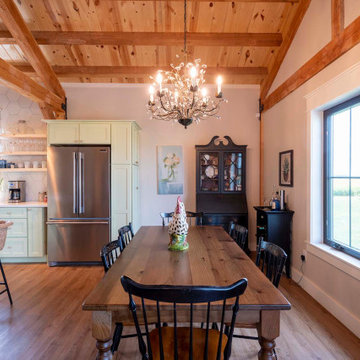
Post and beam open concept home dining room
Immagine di una sala da pranzo aperta verso il soggiorno stile rurale di medie dimensioni con pareti beige, parquet chiaro, camino sospeso, pavimento marrone, soffitto a volta e pareti in legno
Immagine di una sala da pranzo aperta verso il soggiorno stile rurale di medie dimensioni con pareti beige, parquet chiaro, camino sospeso, pavimento marrone, soffitto a volta e pareti in legno
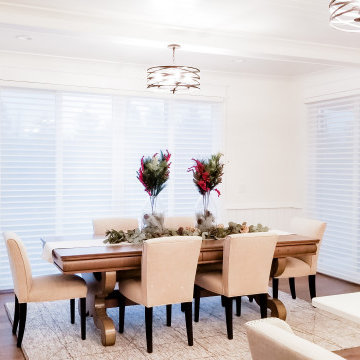
Esempio di una sala da pranzo aperta verso la cucina rustica di medie dimensioni con pareti bianche, pavimento in legno massello medio, pavimento marrone, travi a vista e boiserie
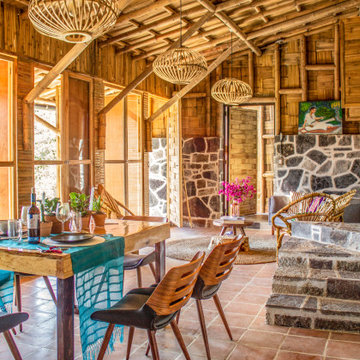
Yolseuiloyan: Nahuatl word that means "the place where the heart rests and strengthens." The project is a sustainable eco-tourism complex of 43 cabins, located in the Sierra Norte de Puebla, Surrounded by a misty forest ecosystem, in an area adjacent to Cuetzalan del Progreso’s downtown, a magical place with indigenous roots.
The cabins integrate bio-constructive local elements in order to favor the local economy, and at the same time to reduce the negative environmental impact of new construction; for this purpose, the chosen materials were bamboo panels and structure, adobe walls made from local soil, and limestone extracted from the site. The selection of materials are also suitable for the humid climate of Cuetzalan, and help to maintain a mild temperature in the interior, thanks to the material properties and the implementation of bioclimatic design strategies.
For the architectural design, a traditional house typology, with a contemporary feel was chosen to integrate with the local natural context, and at the same time to promote a unique warm natural atmosphere in connection with its surroundings, with the aim to transport the user into a calm relaxed atmosphere, full of local tradition that respects the community and the environment.
The interior design process integrated accessories made by local artisans who incorporate the use of textiles and ceramics, bamboo and wooden furniture, and local clay, thus expressing a part of their culture through the use of local materials.
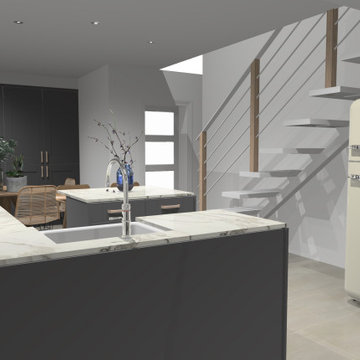
What problems do you want to solve?:
I want to replace a large, dark leaking conservatory with an extension to bring all year round living and light into a dark kitchen. Open my cellar floor to be one with the garden,
Tell us about your project and your ideas so far:
I’ve replaced the kitchen in the last 5 years, but the conservatory is a go area in the winter, I have a beautiful garden and want to be able to see it all year. My idea would be to build an extension for living with a fully opening glass door, partial living roof with lantern. Then I would like to take down the external wall between the kitchen and the new room to make it one space.
Things, places, people and materials you love:
I work as a consultant virologist and have spent the last 15 months on the frontline in work for long hours, I love nature and green space. I love my garden. Our last holiday was to Vancouver island - whale watching and bird watching. I want sustainable and environmentally friendly living.
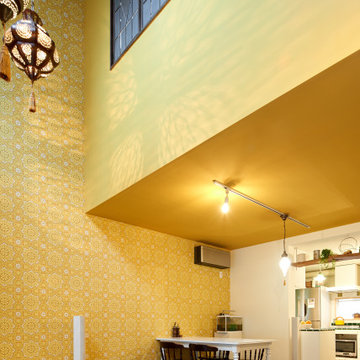
Ispirazione per una sala da pranzo aperta verso il soggiorno stile rurale con pareti gialle, parquet scuro, pavimento marrone, travi a vista e carta da parati
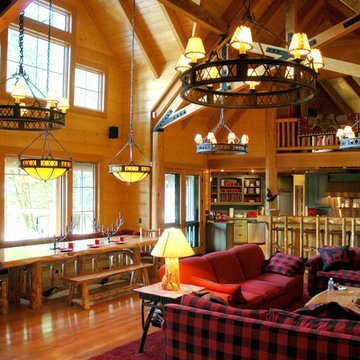
Moving to the interior of the same bay, the window seat and log table compliment the design. The entire interior of the lodge is faced with pine - the only gyp board is in the closets and storage spaces. All log acquisition and shaping for both building and furniture was done my the general contractor. Note stair build with half-log treads.
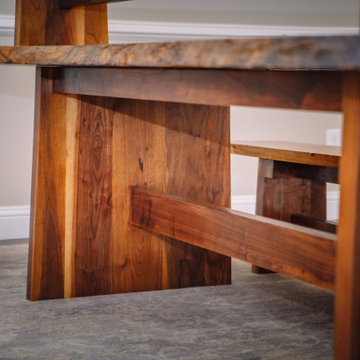
Ispirazione per una grande sala da pranzo aperta verso il soggiorno stile rurale con pareti beige, parquet scuro, pavimento marrone e boiserie
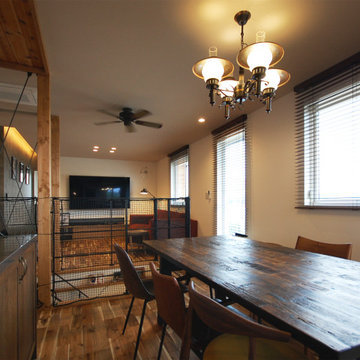
階段を中心に回遊性のある間取りで、広さと使いやすさを両立
Immagine di una sala da pranzo aperta verso il soggiorno stile rurale di medie dimensioni con pareti bianche, pavimento in legno massello medio, nessun camino, pavimento marrone, soffitto in carta da parati e carta da parati
Immagine di una sala da pranzo aperta verso il soggiorno stile rurale di medie dimensioni con pareti bianche, pavimento in legno massello medio, nessun camino, pavimento marrone, soffitto in carta da parati e carta da parati
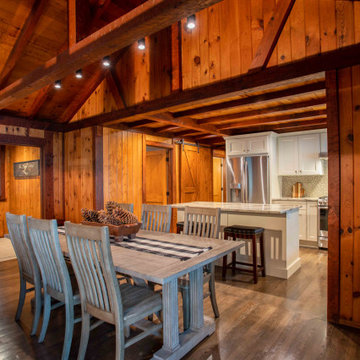
The client came to us to assist with transforming their small family cabin into a year-round residence that would continue the family legacy. The home was originally built by our client’s grandfather so keeping much of the existing interior woodwork and stone masonry fireplace was a must. They did not want to lose the rustic look and the warmth of the pine paneling. The view of Lake Michigan was also to be maintained. It was important to keep the home nestled within its surroundings.
There was a need to update the kitchen, add a laundry & mud room, install insulation, add a heating & cooling system, provide additional bedrooms and more bathrooms. The addition to the home needed to look intentional and provide plenty of room for the entire family to be together. Low maintenance exterior finish materials were used for the siding and trims as well as natural field stones at the base to match the original cabin’s charm.
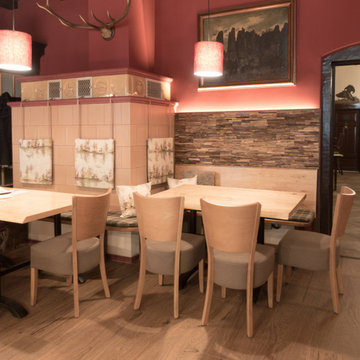
Die ursprüngliche Holzvertäfelung wurde durch eine moderne Holzvertäfelung ersetzt. Dies Sitzecke am Kamin ist mit Kissen aus schwerentflammbarem Wollstoff belegt. Die Dekokissen sind mit Motiven aus der Bergwelt gefertigt. Individuelle mit Stoff bespannte Lampenshcirme runden das ganze ab.
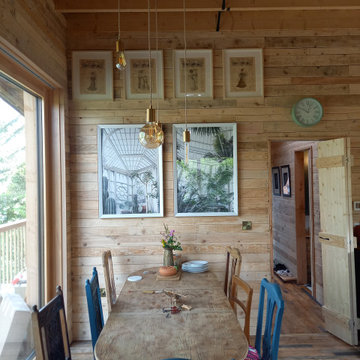
Custom self build using reclaimed materials in a passivehouse.
Immagine di un piccolo angolo colazione rustico con pareti marroni, pavimento in legno massello medio, pavimento marrone, travi a vista e pareti in legno
Immagine di un piccolo angolo colazione rustico con pareti marroni, pavimento in legno massello medio, pavimento marrone, travi a vista e pareti in legno
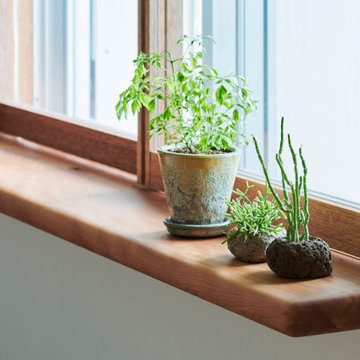
大阪市北部に位置するマンションのリノベーションである。
できるだけ壁によって部屋を分けず、群島状に並べた家具によってそれぞれの領域を作ることで、光と風、街の景色が南北のバルコニーから通り抜け、高層階でありながら周辺環境の移ろいと同期することを目指した。
玄関は北に向かって趣味の陶芸とワークスペースを兼ねた通り土間とし、南側リビングの窓には花台を設けると共に床はモザイクタイル貼として、バルコニーを挟んだ内外をグラデーショナルに繋げた。
風呂とトイレ、寝室にも積極的に窓を開け、閉じたコンクリートの箱を解放し、多孔質な暮らしの場へ再生を試みている。
https://www.ninkipen.jp/works/910_/#house
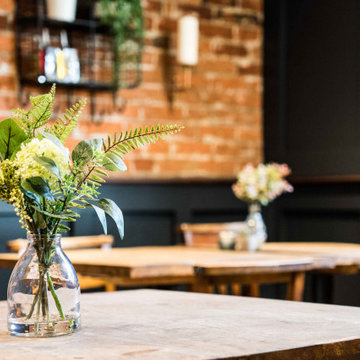
Having worked ten years in hospitality, I understand the challenges of restaurant operation and how smart interior design can make a huge difference in overcoming them.
This once country cottage café needed a facelift to bring it into the modern day but we honoured its already beautiful features by stripping back the lack lustre walls to expose the original brick work and constructing dark paneling to contrast.
The rustic bar was made out of 100 year old floorboards and the shelves and lighting fixtures were created using hand-soldered scaffold pipe for an industrial edge. The old front of house bar was repurposed to make bespoke banquet seating with storage, turning the high traffic hallway area from an avoid zone for couples to an enviable space for groups.
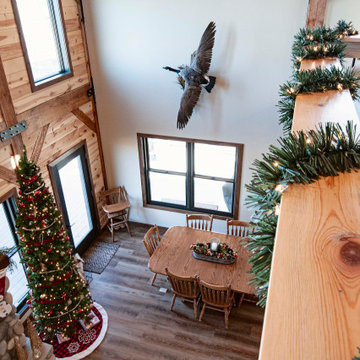
Rustic Open Concept Post and Beam and Dining Room
Foto di una grande sala da pranzo rustica con pareti beige, pavimento in legno massello medio, camino classico, cornice del camino in pietra ricostruita, travi a vista e pareti in legno
Foto di una grande sala da pranzo rustica con pareti beige, pavimento in legno massello medio, camino classico, cornice del camino in pietra ricostruita, travi a vista e pareti in legno
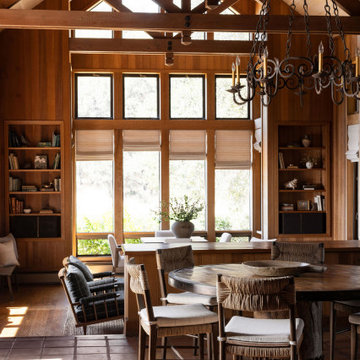
built in, cabin, custom-made, family-friendly, lake house,
Foto di una sala da pranzo aperta verso la cucina stile rurale con pareti marroni, pavimento in terracotta, pavimento rosso, travi a vista, soffitto a volta, soffitto in legno e pareti in legno
Foto di una sala da pranzo aperta verso la cucina stile rurale con pareti marroni, pavimento in terracotta, pavimento rosso, travi a vista, soffitto a volta, soffitto in legno e pareti in legno
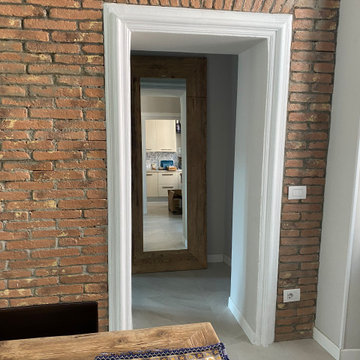
Ispirazione per una sala da pranzo rustica con pavimento in gres porcellanato e pareti in mattoni
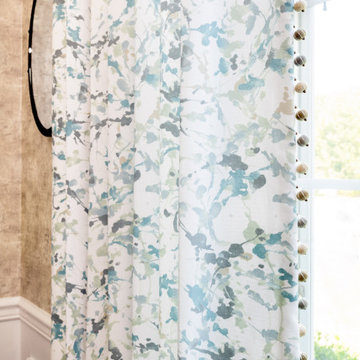
Foto di una sala da pranzo aperta verso la cucina rustica con pareti beige, pavimento in legno massello medio, pavimento marrone e carta da parati
Sale da Pranzo rustiche - Foto e idee per arredare
11