Sale da Pranzo grandi - Foto e idee per arredare
Filtra anche per:
Budget
Ordina per:Popolari oggi
1 - 20 di 66.084 foto
1 di 3

Ispirazione per una grande sala da pranzo design chiusa con pareti bianche, pavimento in legno massello medio, pavimento marrone, soffitto ribassato e boiserie

Vista zona pranzo con tavolo in vetro nero, mobile con nate in legno cannettato, lampade foscarini.
Ingresso in resina.
Immagine di una grande sala da pranzo aperta verso il soggiorno minimalista con pareti bianche, pavimento in legno massello medio e pannellatura
Immagine di una grande sala da pranzo aperta verso il soggiorno minimalista con pareti bianche, pavimento in legno massello medio e pannellatura
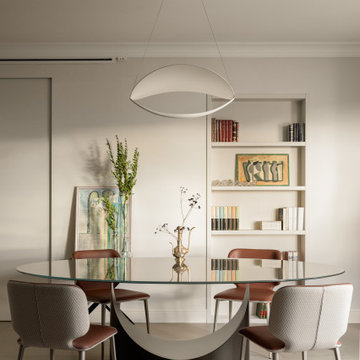
Esempio di una grande sala da pranzo contemporanea con pareti beige, pavimento in gres porcellanato e pavimento beige

Ispirazione per una grande sala da pranzo country chiusa con pareti verdi, pavimento in legno massello medio e pavimento marrone

Modern Dining Room in an open floor plan, sits between the Living Room, Kitchen and Backyard Patio. The modern electric fireplace wall is finished in distressed grey plaster. Modern Dining Room Furniture in Black and white is paired with a sculptural glass chandelier. Floor to ceiling windows and modern sliding glass doors expand the living space to the outdoors.
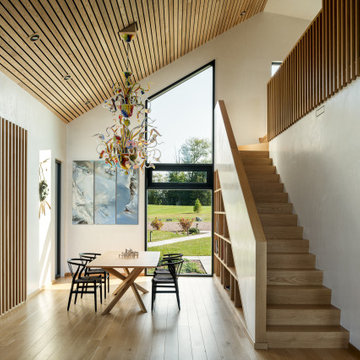
Foto di una grande sala da pranzo aperta verso il soggiorno minimal con pareti beige, parquet chiaro, soffitto in legno e pareti in legno

Warm farmhouse kitchen nestled in the suburbs has a welcoming feel, with soft repose gray cabinets, two islands for prepping and entertaining and warm wood contrasts.

This great room was designed so everyone can be together for both day-to-day living and when entertaining. This custom home was designed and built by Meadowlark Design+Build in Ann Arbor, Michigan. Photography by Joshua Caldwell.
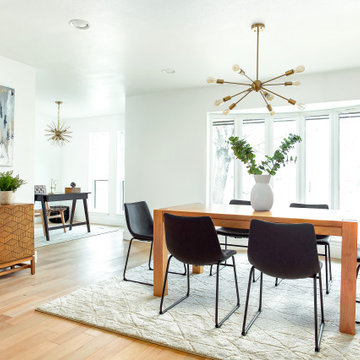
Modern farmhouse designs by Jessica Koltun in Dallas, TX. Light oak floors, navy cabinets, blue cabinets, chrome fixtures, gold mirrors, subway tile, zellige square tile, black vertical fireplace tile, black wall sconces, gold chandeliers, gold hardware, navy blue wall tile, marble hex tile, marble geometric tile, modern style, contemporary, modern tile, interior design, real estate, for sale, luxury listing, dark shaker doors, blue shaker cabinets, white subway shower
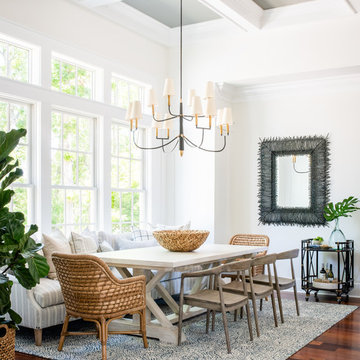
Immagine di una grande sala da pranzo costiera con pareti bianche, pavimento in legno massello medio e nessun camino

Angle Eye Photography
Ispirazione per una grande sala da pranzo country con pareti grigie, pavimento in legno massello medio, camino classico, cornice del camino in pietra e pavimento marrone
Ispirazione per una grande sala da pranzo country con pareti grigie, pavimento in legno massello medio, camino classico, cornice del camino in pietra e pavimento marrone
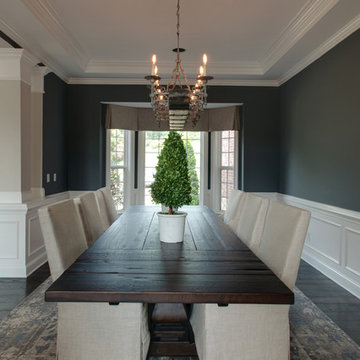
Different angle. Look at the details on the area rug.... we just love it!
Immagine di una grande sala da pranzo tradizionale con pareti grigie, parquet scuro, pavimento marrone e nessun camino
Immagine di una grande sala da pranzo tradizionale con pareti grigie, parquet scuro, pavimento marrone e nessun camino
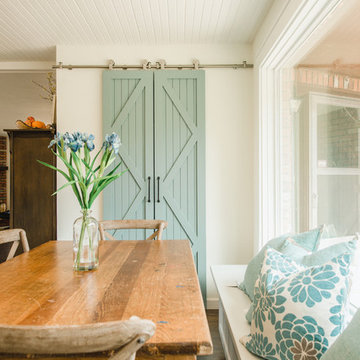
purelee photography
Foto di una grande sala da pranzo aperta verso la cucina stile marinaro con pavimento marrone, pareti bianche e parquet scuro
Foto di una grande sala da pranzo aperta verso la cucina stile marinaro con pavimento marrone, pareti bianche e parquet scuro

Photo by Kelly M. Shea
Foto di una grande sala da pranzo aperta verso il soggiorno country con pareti bianche, parquet chiaro e pavimento marrone
Foto di una grande sala da pranzo aperta verso il soggiorno country con pareti bianche, parquet chiaro e pavimento marrone
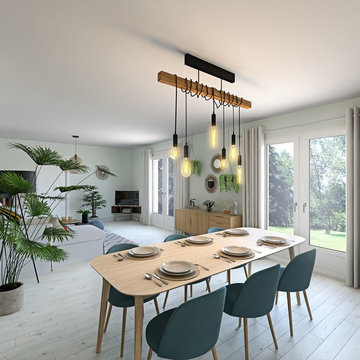
Esempio di una grande sala da pranzo aperta verso il soggiorno nordica con pareti bianche, parquet chiaro, nessun camino e pavimento grigio
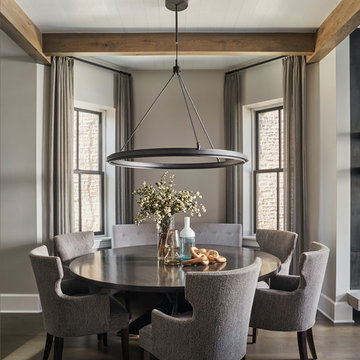
Mike Schwartz
Immagine di una grande sala da pranzo aperta verso il soggiorno contemporanea con pareti grigie, parquet scuro, pavimento marrone e nessun camino
Immagine di una grande sala da pranzo aperta verso il soggiorno contemporanea con pareti grigie, parquet scuro, pavimento marrone e nessun camino
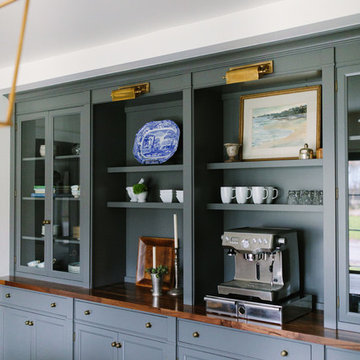
The coffee bar in the open Kitchen/Dining/Family space. Stoffer Photography
Idee per una grande sala da pranzo aperta verso il soggiorno country con pareti bianche e parquet scuro
Idee per una grande sala da pranzo aperta verso il soggiorno country con pareti bianche e parquet scuro
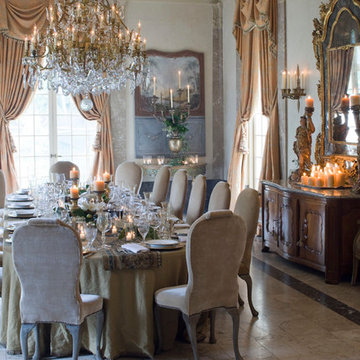
Terry Vine Photography
Idee per una grande sala da pranzo aperta verso la cucina con pareti beige, pavimento in marmo e nessun camino
Idee per una grande sala da pranzo aperta verso la cucina con pareti beige, pavimento in marmo e nessun camino

Project Feature in: Luxe Magazine & Luxury Living Brickell
From skiing in the Swiss Alps to water sports in Key Biscayne, a relocation for a Chilean couple with three small children was a sea change. “They’re probably the most opposite places in the world,” says the husband about moving
from Switzerland to Miami. The couple fell in love with a tropical modern house in Key Biscayne with architecture by Marta Zubillaga and Juan Jose Zubillaga of Zubillaga Design. The white-stucco home with horizontal planks of red cedar had them at hello due to the open interiors kept bright and airy with limestone and marble plus an abundance of windows. “The light,” the husband says, “is something we loved.”
While in Miami on an overseas trip, the wife met with designer Maite Granda, whose style she had seen and liked online. For their interview, the homeowner brought along a photo book she created that essentially offered a roadmap to their family with profiles, likes, sports, and hobbies to navigate through the design. They immediately clicked, and Granda’s passion for designing children’s rooms was a value-added perk that the mother of three appreciated. “She painted a picture for me of each of the kids,” recalls Granda. “She said, ‘My boy is very creative—always building; he loves Legos. My oldest girl is very artistic— always dressing up in costumes, and she likes to sing. And the little one—we’re still discovering her personality.’”
To read more visit:
https://maitegranda.com/wp-content/uploads/2017/01/LX_MIA11_HOM_Maite_12.compressed.pdf
Rolando Diaz Photographer
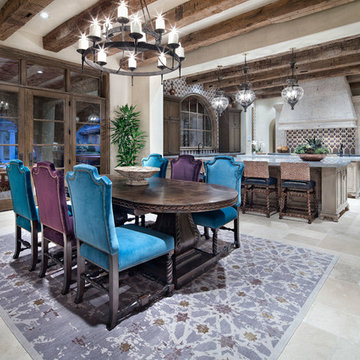
Piston Design
Ispirazione per una grande sala da pranzo aperta verso la cucina mediterranea
Ispirazione per una grande sala da pranzo aperta verso la cucina mediterranea
Sale da Pranzo grandi - Foto e idee per arredare
1