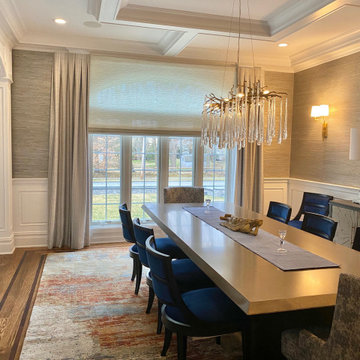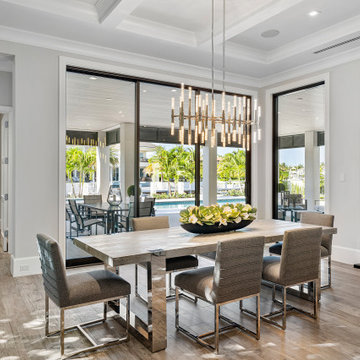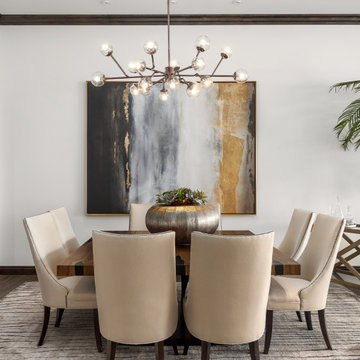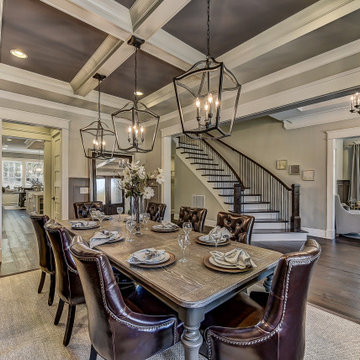Sale da Pranzo grandi con soffitto a cassettoni - Foto e idee per arredare
Filtra anche per:
Budget
Ordina per:Popolari oggi
1 - 20 di 585 foto
1 di 3

Designed for intimate gatherings, this charming oval-shaped dining room offers European appeal with its white-painted brick veneer walls and exquisite ceiling treatment. Visible through the window at left is a well-stocked wine room.
Project Details // Sublime Sanctuary
Upper Canyon, Silverleaf Golf Club
Scottsdale, Arizona
Architecture: Drewett Works
Builder: American First Builders
Interior Designer: Michele Lundstedt
Landscape architecture: Greey | Pickett
Photography: Werner Segarra
https://www.drewettworks.com/sublime-sanctuary/

Gorgeous open plan living area, ideal for large gatherings or just snuggling up and reading a book. The fireplace has a countertop that doubles up as a counter surface for horderves

Soft colour palette to complement the industrial look and feel
Idee per una grande sala da pranzo aperta verso la cucina contemporanea con pareti viola, pavimento in laminato, pavimento bianco e soffitto a cassettoni
Idee per una grande sala da pranzo aperta verso la cucina contemporanea con pareti viola, pavimento in laminato, pavimento bianco e soffitto a cassettoni

Dining Room
Website: www.tektoniksarchitgects.com
Instagram: www.instagram.com/tektoniks_architects
Immagine di una grande sala da pranzo aperta verso il soggiorno chic con pareti beige, pavimento in legno massello medio, pavimento marrone, soffitto a cassettoni e boiserie
Immagine di una grande sala da pranzo aperta verso il soggiorno chic con pareti beige, pavimento in legno massello medio, pavimento marrone, soffitto a cassettoni e boiserie

BURLESQUE DINING ROOM
We designed this extraordinary room as part of a large interior design project in Stamford, Lincolnshire. Our client asked us to create for him a Moulin Rouge themed dining room to enchant his guests in the evenings – and to house his prized collection of fine wines.
The palette of deep hues, rich dark wood tones and accents of opulent brass create a warm, luxurious and magical backdrop for poker nights and unforgettable dinner parties.
CLIMATE CONTROLLED WINE STORAGE
The biggest wow factor in this room is undoubtedly the luxury wine cabinet, which was custom designed and made for us by Spiral Cellars. Standing proud in the centre of the back wall, it maintains a constant temperature for our client’s collection of well over a hundred bottles.
As a nice finishing touch, our audio-visuals engineer found a way to connect it to the room’s Q–Motion mood lighting system, integrating it perfectly within the room at all times of day.
POKER NIGHTS AND UNFORGETTABLE DINNER PARTIES
We always love to work with a quirky and OTT brief! This room encapsulates the drama and mystery we are so passionate about creating for our clients.
The wallpaper – a cool, midnight blue grasscloth – envelopes you in the depths of night; the warmer oranges and pinks advancing powerfully out of this shadowy background.
The antique dining table in the centre of the room was brought from another of our client’s properties, and carefully integrated into this design. Another existing piece was the Chesterfield which we had stripped and reupholstered in sumptuous blue leather.
On this project we delivered our full interior design service, which includes concept design visuals, a rigorous technical design package and full project coordination and installation service.

Wall colour: Grey Moss #234 by Little Greene | Chandelier is the large Rex pendant by Timothy Oulton | Joinery by Luxe Projects London
Esempio di una grande sala da pranzo aperta verso il soggiorno tradizionale con pareti grigie, parquet scuro, camino sospeso, cornice del camino in pietra, pavimento marrone, soffitto a cassettoni e pannellatura
Esempio di una grande sala da pranzo aperta verso il soggiorno tradizionale con pareti grigie, parquet scuro, camino sospeso, cornice del camino in pietra, pavimento marrone, soffitto a cassettoni e pannellatura

Martha O'Hara Interiors, Interior Design & Photo Styling | City Homes, Builder | Troy Thies, Photography
Please Note: All “related,” “similar,” and “sponsored” products tagged or listed by Houzz are not actual products pictured. They have not been approved by Martha O’Hara Interiors nor any of the professionals credited. For information about our work, please contact design@oharainteriors.com.

Large glass windows and doors in the dining room offer unobstructed water views.
Esempio di una grande sala da pranzo aperta verso la cucina chic con pareti bianche, pavimento in legno massello medio, pavimento marrone e soffitto a cassettoni
Esempio di una grande sala da pranzo aperta verso la cucina chic con pareti bianche, pavimento in legno massello medio, pavimento marrone e soffitto a cassettoni

Foto di una grande sala da pranzo chic chiusa con pareti marroni, pavimento in legno massello medio, pavimento marrone, soffitto a cassettoni e carta da parati

Another view I've not shared before of our extension project in Maida Vale, West London. I think this shot truly reveals the glass 'skylight' ceiling which gives the dining area such a wonderful 'outdoor-in' experience. The brief for the family home was to design a rear extension with an open-plan kitchen and dining area. The bespoke banquette seating with a soft grey fabric offers plenty of room for the family and provides useful storage under the seats. And the sliding glass doors by @maxlightltd open out onto the garden.

Immagine di una grande sala da pranzo aperta verso la cucina stile marino con pareti bianche, pavimento in gres porcellanato, pavimento grigio, soffitto a cassettoni e pareti in perlinato

The Linearchandelier with crystal long drops makes this beautiful dining room even grander hovering over an 11 ft dinig table and accented with navy blue dining chairs. The walls are grasscloth textured and the area carpet is multicolored. The table top finish is brushed platinum finish over black pedestal base.

Formal style dining room off the kitchen and butlers pantry. A large bay window and contemporary chandelier finish it off!
Foto di una grande sala da pranzo stile americano chiusa con pareti grigie, pavimento in legno massello medio, pavimento marrone, soffitto a cassettoni e boiserie
Foto di una grande sala da pranzo stile americano chiusa con pareti grigie, pavimento in legno massello medio, pavimento marrone, soffitto a cassettoni e boiserie

modern touches to a lovely dining space
Ispirazione per una grande sala da pranzo aperta verso il soggiorno chic con pareti grigie, pavimento in legno massello medio e soffitto a cassettoni
Ispirazione per una grande sala da pranzo aperta verso il soggiorno chic con pareti grigie, pavimento in legno massello medio e soffitto a cassettoni

Esempio di una grande sala da pranzo tradizionale chiusa con pareti multicolore, pavimento in legno massello medio, camino classico, cornice del camino in legno, pavimento marrone, soffitto a cassettoni e pannellatura

Idee per una grande sala da pranzo eclettica chiusa con pareti blu, pavimento in legno massello medio, camino classico, cornice del camino piastrellata, pavimento marrone, soffitto a cassettoni e carta da parati

Dining room adjacent to kitchen.
Foto di una grande sala da pranzo aperta verso il soggiorno classica con pareti bianche, parquet chiaro, nessun camino, pavimento beige e soffitto a cassettoni
Foto di una grande sala da pranzo aperta verso il soggiorno classica con pareti bianche, parquet chiaro, nessun camino, pavimento beige e soffitto a cassettoni

Immagine di una grande sala da pranzo aperta verso il soggiorno design con pareti bianche, pavimento con piastrelle in ceramica, pavimento marrone e soffitto a cassettoni

open plan kitchen
dining table
rattan chairs
rattan pendant
marble fire place
antique mirror
sash windows
glass pendant
sawn oak kitchen cabinet door
corian fronted kitchen cabinet door
marble kitchen island
bar stools
engineered wood flooring
brass kitchen handles
mylands soho house walls

A formal dining room in Charlotte with dark hardwood floors, gray wainscoting, beige walls, and a coffered ceiling.
Esempio di una grande sala da pranzo classica con pareti beige, parquet scuro, soffitto a cassettoni e boiserie
Esempio di una grande sala da pranzo classica con pareti beige, parquet scuro, soffitto a cassettoni e boiserie
Sale da Pranzo grandi con soffitto a cassettoni - Foto e idee per arredare
1