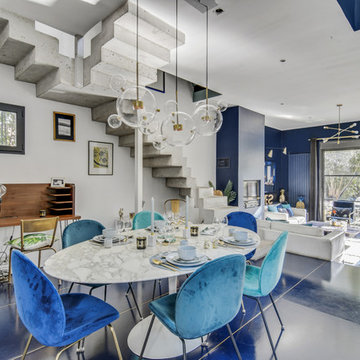Sale da Pranzo grandi con pavimento blu - Foto e idee per arredare
Filtra anche per:
Budget
Ordina per:Popolari oggi
1 - 20 di 67 foto
1 di 3
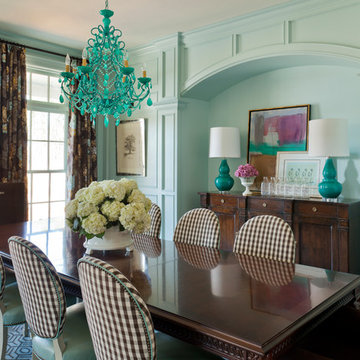
Wall paint is Sherwin Williams Tidewater, dining chairs and host chairs are Hickory Chair, chandelier is from Canopy Designs. Nancy Nolan
Immagine di una grande sala da pranzo bohémian chiusa con pareti blu, nessun camino, moquette e pavimento blu
Immagine di una grande sala da pranzo bohémian chiusa con pareti blu, nessun camino, moquette e pavimento blu
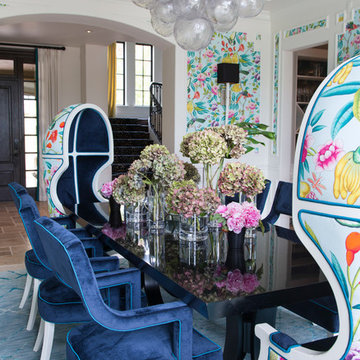
This dining room features blue velvet chairs and two floral-patterned egg chairs at the head of the table. A bubbly chandelier hangs overhead.
Photo Credit: Emily Minton Redfield
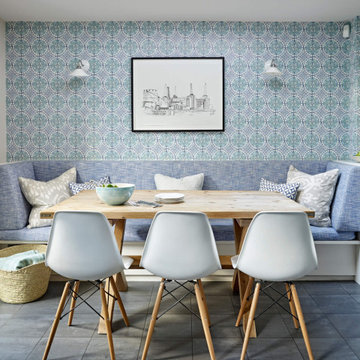
Esempio di un grande angolo colazione chic con pareti blu, pavimento blu e carta da parati
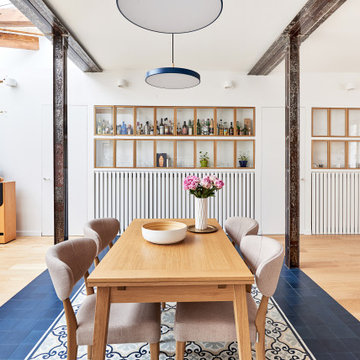
Ispirazione per una grande sala da pranzo aperta verso il soggiorno design con pareti bianche, pavimento in terracotta, nessun camino e pavimento blu
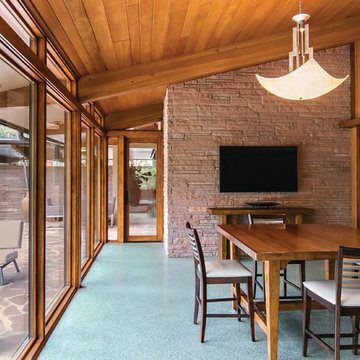
Marvin windows can match any historic style - including midcentury modern.
Modern/Contemporary
Ispirazione per una grande sala da pranzo aperta verso il soggiorno minimalista con pareti marroni, nessun camino e pavimento blu
Ispirazione per una grande sala da pranzo aperta verso il soggiorno minimalista con pareti marroni, nessun camino e pavimento blu
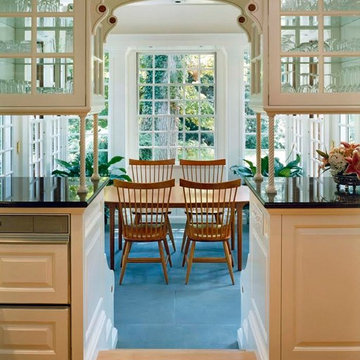
The room opens to the south, connecting with the gardens.
Foto di una grande sala da pranzo chic chiusa con moquette, nessun camino e pavimento blu
Foto di una grande sala da pranzo chic chiusa con moquette, nessun camino e pavimento blu
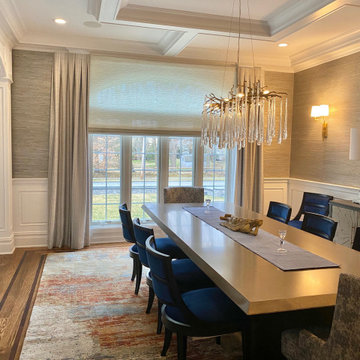
The Linearchandelier with crystal long drops makes this beautiful dining room even grander hovering over an 11 ft dinig table and accented with navy blue dining chairs. The walls are grasscloth textured and the area carpet is multicolored. The table top finish is brushed platinum finish over black pedestal base.
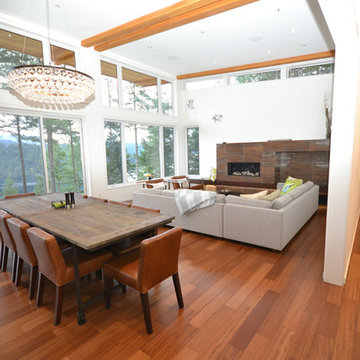
Custom built 2500 sq ft home on Gambier Island - Designed and built by Tamlin Homes. This project was barge access only. The home sits atop a 300' bluff that overlooks the ocean
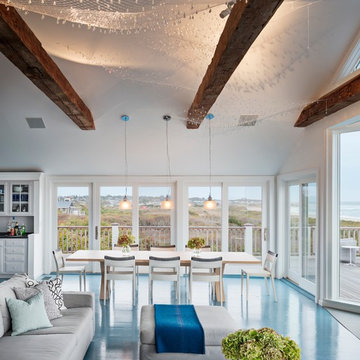
Esempio di una grande sala da pranzo aperta verso il soggiorno chic con pareti bianche, pavimento in cemento, pavimento blu, stufa a legna e cornice del camino in metallo
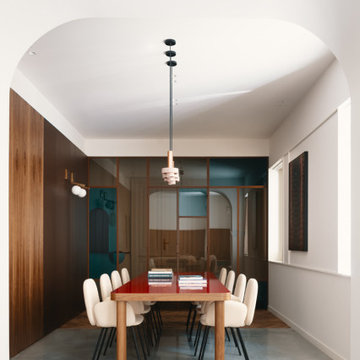
Casa Mille unfolds within the 1930s extension of a historic 19th-century palace belonging to the Counts Callori family, in what used to be the Count's artisan workshop and the former stables in the outdoor garden. Only the kitchen is the only room created inside the building's nineteenth-century sleeve.
The history of the property has provided one of the most florid design strands of contents and atmospheres to all the design: the living room was created in the Count's artisan workshop, influencing the choice of an industrial floor in helicopter concrete. The stage instead reflects the historical soul of the house and invades the contemporary part with an industrial finish with an asymmetrical cut.
To balance the more informal part of the industrial part, the choice fell on a contemporary and iconic design, through the use of American walnut in custom furnishings and textured and textured upholstery, softening the hard character of the helicopter concrete floor and making the flavor of the whole most welcoming project.
The materials in each room chase and contrast, enhancing each other also in the finishes: all the wood has a gloss component that makes it shiny and reflective as opposed to the more opaque and matt finishes of the laminates and lacquers and fabrics.
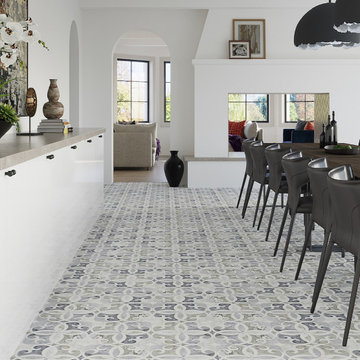
A beautiful calacatta bluette marble floor adorns this transitional dining room. Complemented by a sleek modern white storage console and black leather chairs, this space is a stunner.
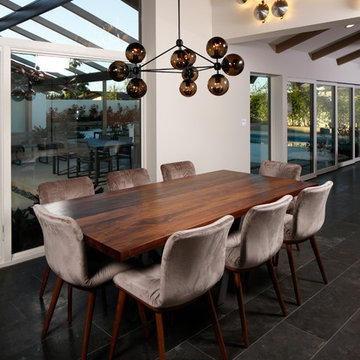
Photo ⓒ Luis de la Rosa
Esempio di una grande sala da pranzo aperta verso la cucina minimal con pareti bianche, pavimento in marmo e pavimento blu
Esempio di una grande sala da pranzo aperta verso la cucina minimal con pareti bianche, pavimento in marmo e pavimento blu
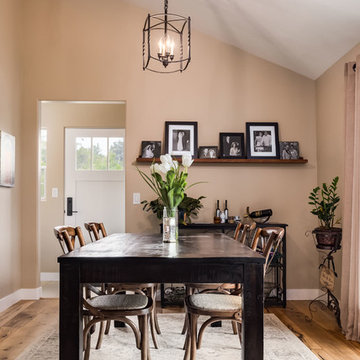
The dining area in this home sits near the entrance of the home, and the vaulted ceilings paired with rustic farmhouse furniture make for a lovely welcoming for guests. The farmhouse style chandelier adds a great focal point that complements the charming furniture and decor.
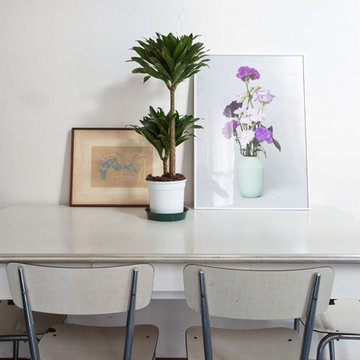
Cristina Cusani © Houzz 2018
Immagine di una grande sala da pranzo aperta verso la cucina boho chic con pareti bianche, nessun camino e pavimento blu
Immagine di una grande sala da pranzo aperta verso la cucina boho chic con pareti bianche, nessun camino e pavimento blu
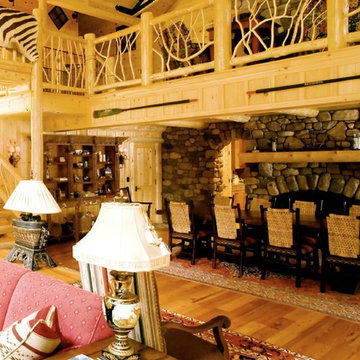
Ispirazione per una grande sala da pranzo aperta verso il soggiorno stile rurale con pareti marroni, pavimento in legno massello medio, camino bifacciale e pavimento blu
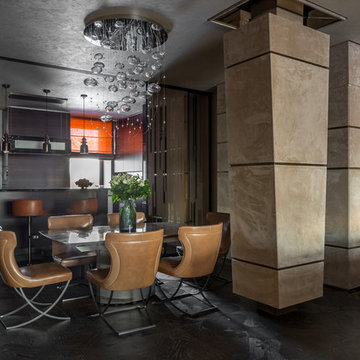
Столовая (другой ракурс).
Руководитель проекта -Татьяна Божовская.
Главный дизайнер - Светлана Глазкова.
Архитектор - Елена Бурдюгова.
Фотограф - Каро Аван-Дадаев.
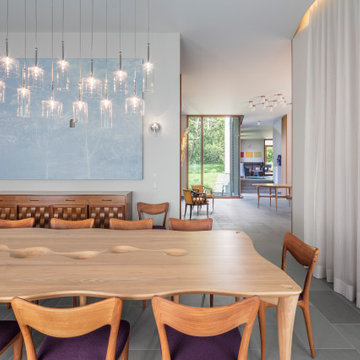
A luminous dining room with custom hand carved walnut table that seats up to sixteen and holds spaces for custom glass bowls. Furniture in the space includes an exceptional 1950s Dunbar woven-front credenza by Edward Wormley and limited-edition chairs by Danish woodworker Ask Emil Skovgaard. The sheer curtains wrap around the space and there are views to the brickwork on the exterior of the house as well as the custom wood stairs in the entry.
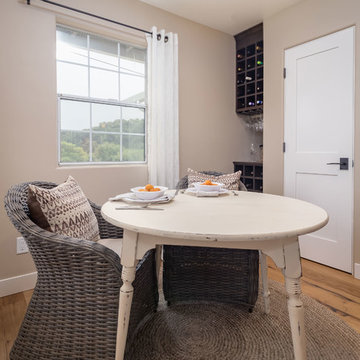
The dining area in this kitchen/dining room includes a charming weathered table that complements the rug and medium-grained hardwood floor. In the corner of the room, a wine rack is hidden into a small nook that also includes a wine glass rack and a small countertop.
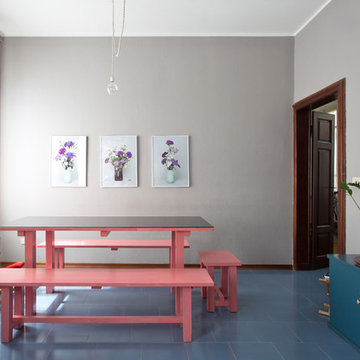
Cristina Cusani © Houzz 2018
Idee per una grande sala da pranzo eclettica con pareti grigie, pavimento con piastrelle in ceramica, nessun camino e pavimento blu
Idee per una grande sala da pranzo eclettica con pareti grigie, pavimento con piastrelle in ceramica, nessun camino e pavimento blu
Sale da Pranzo grandi con pavimento blu - Foto e idee per arredare
1
