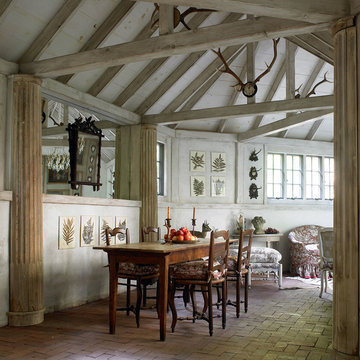Sale da Pranzo grandi con pavimento in mattoni - Foto e idee per arredare
Filtra anche per:
Budget
Ordina per:Popolari oggi
1 - 20 di 87 foto
1 di 3
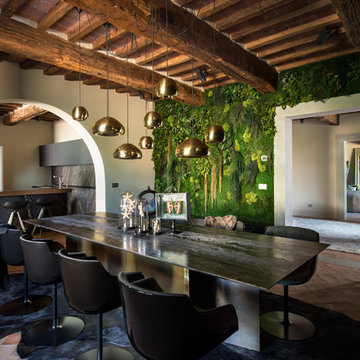
INTERIOR ARCHITECTS
Studio Svetti architecture | Emanuele Svetti
PHOTOGRAPER
Studio fotografico Pagliai | Francesca Pagliai
Ispirazione per una grande sala da pranzo country chiusa con pareti verdi, pavimento in mattoni e pavimento rosso
Ispirazione per una grande sala da pranzo country chiusa con pareti verdi, pavimento in mattoni e pavimento rosso
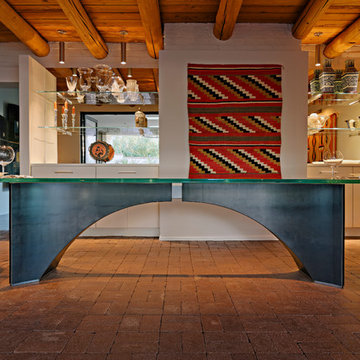
dining room created from a previous exterior porch, showcasing an original steel and glass table design by architect Bil Taylor, glass shelving on mirrors , backside of a fireplace covered with new frame and drywall, sandblasted beams were original as well, new red brick pavers for floor runs to patio adjacent
photo liam frederick
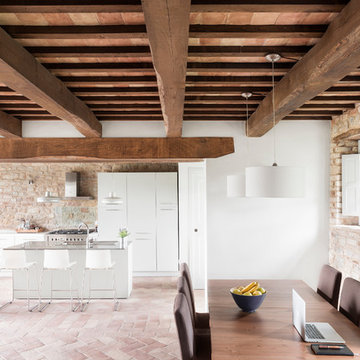
Matteo Canestraro
Foto di una grande sala da pranzo aperta verso il soggiorno mediterranea con pareti bianche e pavimento in mattoni
Foto di una grande sala da pranzo aperta verso il soggiorno mediterranea con pareti bianche e pavimento in mattoni

Kolanowski Studio
Foto di una grande sala da pranzo aperta verso la cucina mediterranea con pavimento in mattoni, pareti beige e pavimento marrone
Foto di una grande sala da pranzo aperta verso la cucina mediterranea con pavimento in mattoni, pareti beige e pavimento marrone
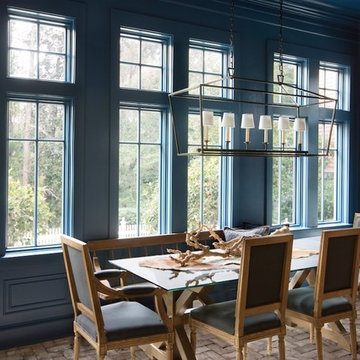
Idee per una grande sala da pranzo aperta verso il soggiorno stile marino con pareti blu, pavimento in mattoni, nessun camino e pavimento multicolore
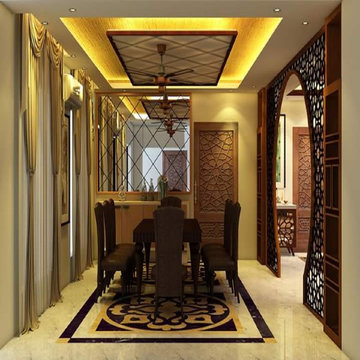
Firstly, I believe having a place that cultivates creativity, fosters synergy, promotes teamwork, and inspires all folks that reside in it. One of these dynamic office interior paintings surroundings may be the important thing to attain and even surpassing, your employer’s targets. So, we are a reliable and modern workplace interior design organization in Bangladesh that will comprehend your aspiration to attain corporation dynamics.
Cubic interior design Bd Having a properly-designed workplace brings out the exceptional on your human beings, as it caters to all their personal and expert wishes. Their abilities become completely realized, which means that maximum productiveness on your enterprise. So, it’s well worth considering workplace area protection for the betterment of the organization’s environment.
At Cubic interior design, we understand the above matters absolutely, layout and build workplace space interior design and renovation in Bangladesh. Office interior design & maintenance offerings were our specializations for years, even more, we’re confident to ensure the excellent feasible service for you.
Sooner or later, Our space making plans experts create revolutionary & inspiring trading office indoor layout in Bangladesh, we’re proud of our capability to help clients from initial indoors layout formation via whole commercial office interior design in Dhaka and throughout Bangladesh.
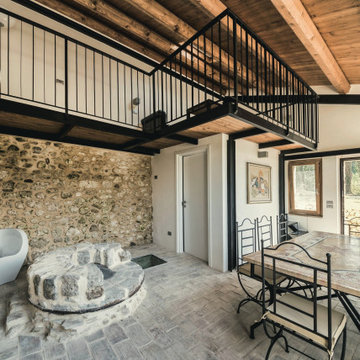
Foto di una grande sala da pranzo mediterranea con pareti bianche, pavimento in mattoni e pavimento grigio
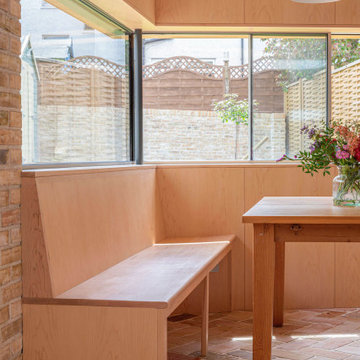
Brick, wood and light beams create a calming, design-driven space in this Bristol kitchen extension.
In the existing space, the painted cabinets make use of the tall ceilings with an understated backdrop for the open-plan lounge area. In the newly extended area, the wood veneered cabinets are paired with a floating shelf to keep the wall free for the sunlight to beam through. The island mimics the shape of the extension which was designed to ensure that this south-facing build stayed cool in the sunshine. Towards the back, bespoke wood panelling frames the windows along with a banquette seating to break up the bricks and create a dining area for this growing family.
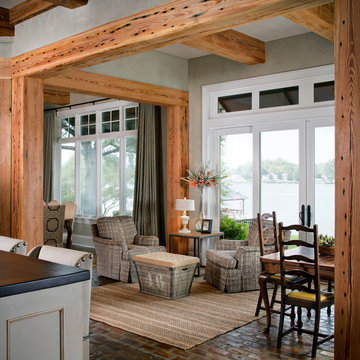
Chipper Hatter
Esempio di una grande sala da pranzo aperta verso la cucina chic con pareti grigie, pavimento in mattoni e nessun camino
Esempio di una grande sala da pranzo aperta verso la cucina chic con pareti grigie, pavimento in mattoni e nessun camino
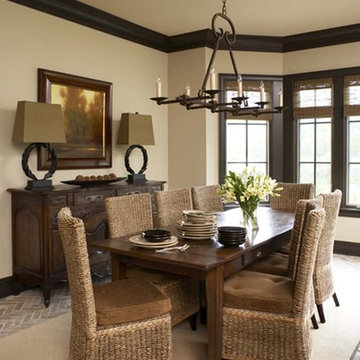
The Moniotte residence was a full renovation managed by Postcard from Paris. Virtually every room in the house was renovated. Postcard from Paris also selected and installed all furnishings, accessories, artwork, lighting, and window treatments and fully appointed the home - from bedding to kitchenware - such that it was livable and ready to enjoy when the clients arrived at their new home.
The Moniotte residence has an exquisite view of the Jack Nicklaus Signature Golf Course at Walnut Cove.
Materials of Note
Black walnut floors throughout living areas; Brick floors in kitchen and keeping room and throughout lower level; Pewter countertop in kitchen; Cast stone mantel and kitchen hood; 20th Century Lighting; Antique chest vanity in powder room with bronze sink.
Rachael Boling Photography

Sala da pranzo accanto alla cucina con pareti facciavista
Esempio di una grande sala da pranzo aperta verso il soggiorno mediterranea con pareti gialle, pavimento in mattoni, pavimento rosso e soffitto a volta
Esempio di una grande sala da pranzo aperta verso il soggiorno mediterranea con pareti gialle, pavimento in mattoni, pavimento rosso e soffitto a volta
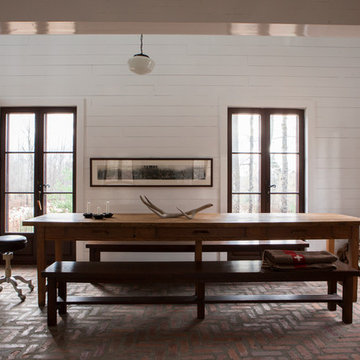
Jean Longpré
Foto di una grande sala da pranzo stile rurale con pavimento in mattoni e pareti bianche
Foto di una grande sala da pranzo stile rurale con pavimento in mattoni e pareti bianche
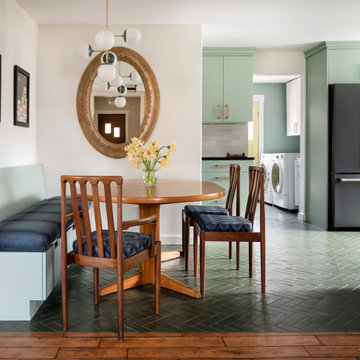
Design a dining room with decadence in mind by using our glazed thin brick, seen here with a graceful green glaze in a herringbone pattern.
DESIGN
Pepper Design Co.
PHOTOS
Allison Corona
Tile Shown: Brick in Custom Green, try Cascade for a similar look.
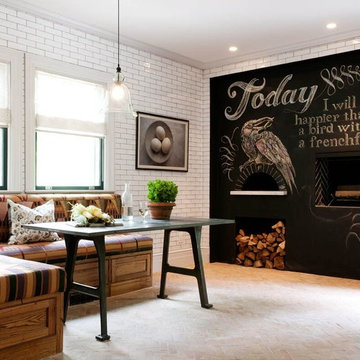
Foto di una grande sala da pranzo aperta verso la cucina classica con pareti bianche, pavimento in mattoni, camino classico, cornice del camino piastrellata e pavimento marrone

This 1960's home needed a little love to bring it into the new century while retaining the traditional charm of the house and entertaining the maximalist taste of the homeowners. Mixing bold colors and fun patterns were not only welcome but a requirement, so this home got a fun makeover in almost every room!
Original brick floors laid in a herringbone pattern had to be retained and were a great element to design around. They were stripped, washed, stained, and sealed. Wainscot paneling covers the bottom portion of the walls, while the upper is covered in an eye-catching wallpaper from Eijffinger's Pip Studio 3 collection.
The opening to the kitchen was enlarged to create a more open space, but still keeping the lines defined between the two rooms. New exterior doors and windows halved the number of mullions and increased visibility to the back yard. A fun pink chandelier chosen by the homeowner brings the room to life.
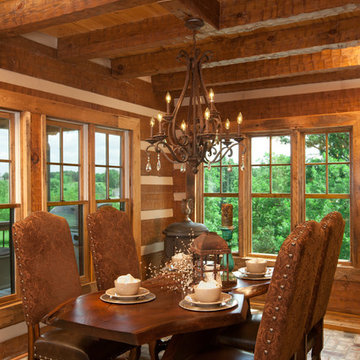
Another view of the dining space and the wood slab table. Rustic elegance!
Foto di una grande sala da pranzo aperta verso il soggiorno rustica con pareti marroni e pavimento in mattoni
Foto di una grande sala da pranzo aperta verso il soggiorno rustica con pareti marroni e pavimento in mattoni
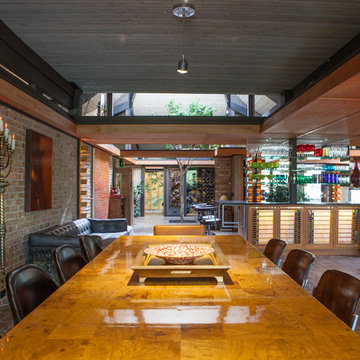
Studio West Photography
Immagine di una grande sala da pranzo aperta verso il soggiorno eclettica con pareti beige e pavimento in mattoni
Immagine di una grande sala da pranzo aperta verso il soggiorno eclettica con pareti beige e pavimento in mattoni

Esempio di una grande sala da pranzo stile americano con pareti beige, pavimento in mattoni, camino classico, cornice del camino in intonaco, pavimento rosso, travi a vista, soffitto a volta e soffitto in legno
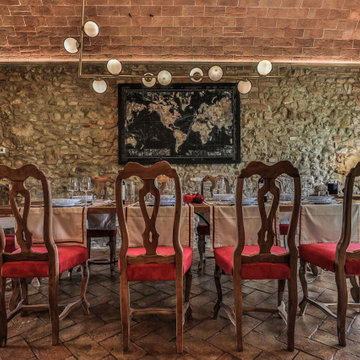
Sala da pranzo accanto alla cucina con pareti facciavista
Esempio di una grande sala da pranzo aperta verso il soggiorno mediterranea con pareti gialle, pavimento in mattoni, pavimento rosso e soffitto a volta
Esempio di una grande sala da pranzo aperta verso il soggiorno mediterranea con pareti gialle, pavimento in mattoni, pavimento rosso e soffitto a volta
Sale da Pranzo grandi con pavimento in mattoni - Foto e idee per arredare
1
