Sale da Pranzo grandi - Foto e idee per arredare
Filtra anche per:
Budget
Ordina per:Popolari oggi
101 - 120 di 66.118 foto
1 di 3
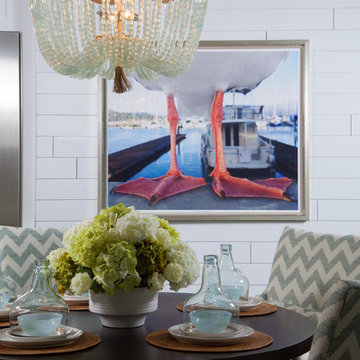
Esempio di una grande sala da pranzo aperta verso il soggiorno stile marinaro con pareti bianche, pavimento in legno massello medio e pavimento marrone
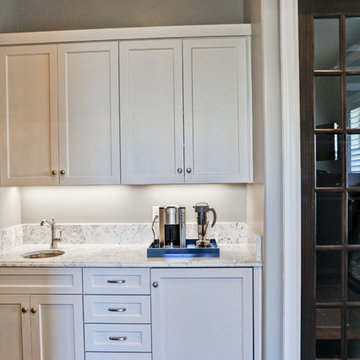
Esempio di una grande sala da pranzo aperta verso la cucina chic con pareti grigie, parquet scuro, nessun camino e pavimento marrone
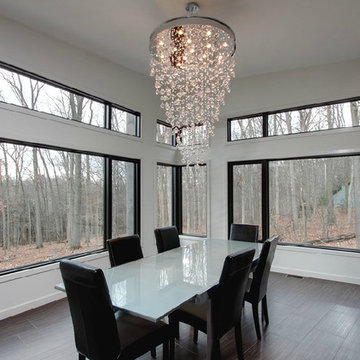
Idee per una grande sala da pranzo minimalista chiusa con pareti bianche, parquet scuro e nessun camino
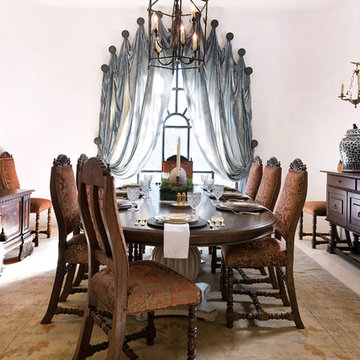
Idee per una grande sala da pranzo mediterranea chiusa con pavimento in pietra calcarea e nessun camino
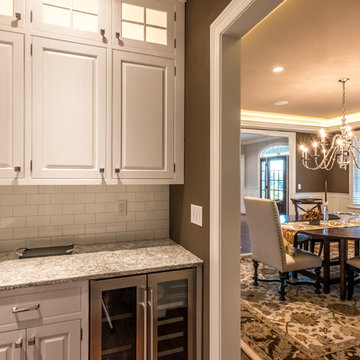
Design/Build custom home in Hummelstown, PA. This transitional style home features a timeless design with on-trend finishes and features. An outdoor living retreat features a pool, landscape lighting, playground, outdoor seating, and more.
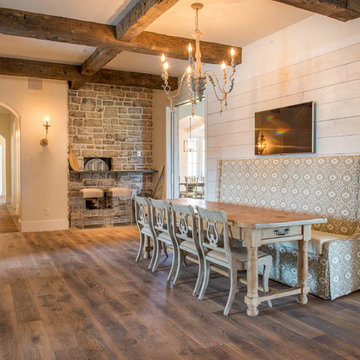
Photos are of one of our customers' finished project. We did over 90 beams for use throughout their home :)
When choosing beams for your project, there are many things to think about. One important consideration is the weight of the beam, especially if you want to affix it to your ceiling. Choosing a solid beam may not be the best choice since some of them can weigh upwards of 1000 lbs. Our craftsmen have several solutions for this common problem.
One such solution is to fabricate a ceiling beam using veneer that is "sliced" from the outside of an existing beam. Our craftsmen then carefully miter the edges and create a lighter weight, 3 sided solution.
Another common method is "hogging out" the beam. We hollow out the beam leaving the original outer character of three sides intact. (Hogging out is a good method to use when one side of the beam is less than attractive.)
Our 3-sided and Hogged out beams are available in Reclaimed or Old Growth woods.
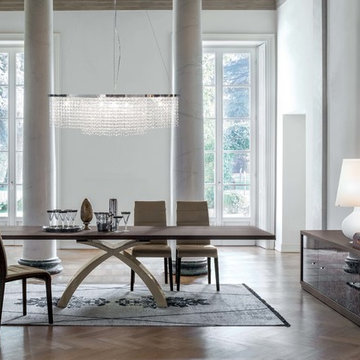
Tokyo Wood or Marble Dining Table is simply extraordinary and the idyll for any dining space. Made in Italy by Tonin Casa, Tokyo Wood / Marble Table version is an iteration of the original Tokyo Glass Dining Table, only this option comes with a rustic yet modern charm and an aura of substantiality about it.
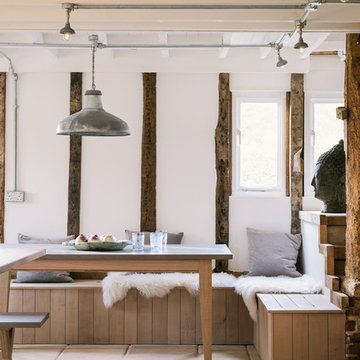
deVOL Kitchens
Immagine di una grande sala da pranzo aperta verso il soggiorno stile rurale con pareti bianche
Immagine di una grande sala da pranzo aperta verso il soggiorno stile rurale con pareti bianche
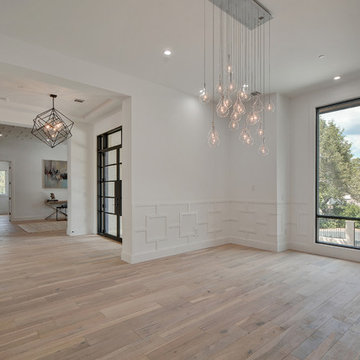
Walk on sunshine with Skyline Floorscapes' Ivory White Oak. This smooth operator of floors adds charm to any room. Its delightfully light tones will have you whistling while you work, play, or relax at home.
This amazing reclaimed wood style is a perfect environmentally-friendly statement for a modern space, or it will match the design of an older house with its vintage style. The ivory color will brighten up any room.
This engineered wood is extremely strong with nine layers and a 3mm wear layer of White Oak on top. The wood is handscraped, adding to the lived-in quality of the wood. This will make it look like it has been in your home all along.
Each piece is 7.5-in. wide by 71-in. long by 5/8-in. thick in size. It comes with a 35-year finish warranty and a lifetime structural warranty.
This is a real wood engineered flooring product made from white oak. It has a beautiful ivory color with hand scraped, reclaimed planks that are finished in oil. The planks have a tongue & groove construction that can be floated, glued or nailed down.
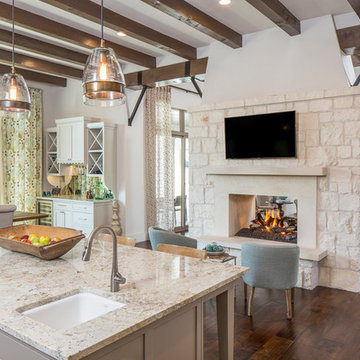
Fine Focus Photography
Idee per una grande sala da pranzo aperta verso la cucina country con pareti bianche, parquet scuro, camino bifacciale e cornice del camino in pietra
Idee per una grande sala da pranzo aperta verso la cucina country con pareti bianche, parquet scuro, camino bifacciale e cornice del camino in pietra
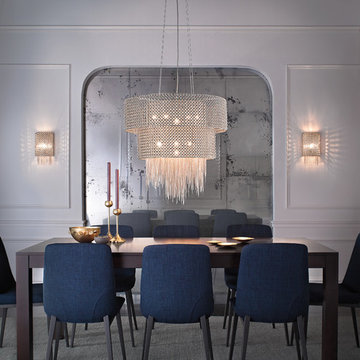
elan
Immagine di una grande sala da pranzo aperta verso la cucina contemporanea con nessun camino e pareti bianche
Immagine di una grande sala da pranzo aperta verso la cucina contemporanea con nessun camino e pareti bianche
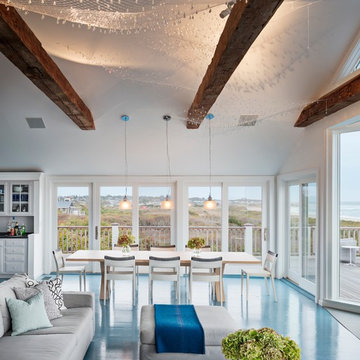
Esempio di una grande sala da pranzo aperta verso il soggiorno chic con pareti bianche, pavimento in cemento, pavimento blu, stufa a legna e cornice del camino in metallo
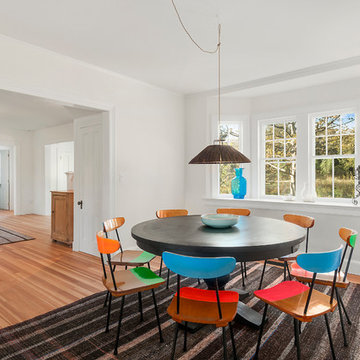
Immagine di una grande sala da pranzo stile marinaro con pareti bianche e parquet chiaro
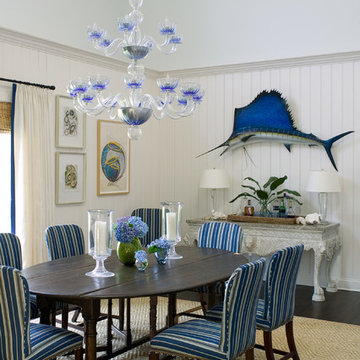
Ispirazione per una grande sala da pranzo aperta verso il soggiorno tropicale con pareti bianche e parquet scuro
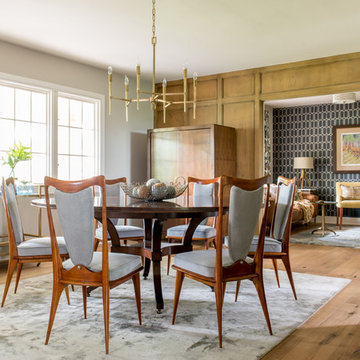
Photography: Michael Hunter
Idee per una grande sala da pranzo moderna chiusa con pareti grigie e pavimento in legno massello medio
Idee per una grande sala da pranzo moderna chiusa con pareti grigie e pavimento in legno massello medio
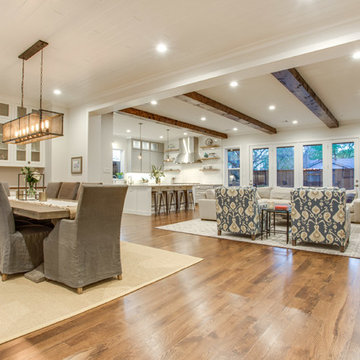
Shoot 2 Sell
Foto di una grande sala da pranzo aperta verso il soggiorno chic con camino classico, cornice del camino piastrellata, pareti bianche e parquet chiaro
Foto di una grande sala da pranzo aperta verso il soggiorno chic con camino classico, cornice del camino piastrellata, pareti bianche e parquet chiaro
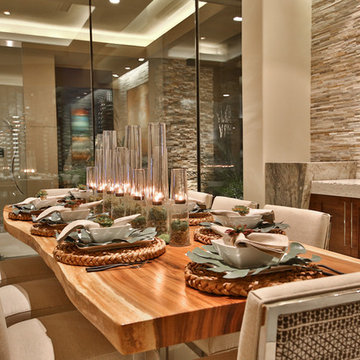
Trent Teigen
Idee per una grande sala da pranzo aperta verso il soggiorno contemporanea con pareti beige, pavimento in gres porcellanato, nessun camino e pavimento beige
Idee per una grande sala da pranzo aperta verso il soggiorno contemporanea con pareti beige, pavimento in gres porcellanato, nessun camino e pavimento beige
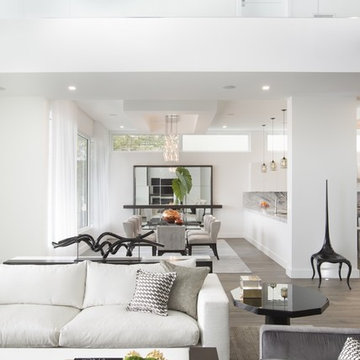
Located in the stunning Intracoastal Waterway of Fort Lauderdale, this spacious 5,874 square foot residence boasts six bedrooms and seven bathrooms. BRITTO CHARETTE capitalized on the home’s 24-foot ceilings in the common areas and the views from the wraparound balconies to create a feeling of openness and tranquility
Photographer: Alexia Fodere
Modern interior decorators, Modern interior decorator, Contemporary Interior Designers, Contemporary Interior Designer, Interior design decorators, Interior design decorator, Interior Decoration and Design, Black Interior Designers, Black Interior Designer
Interior designer, Interior designers, Interior design decorators, Interior design decorator, Home interior designers, Home interior designer, Interior design companies, interior decorators, Interior decorator, Decorators, Decorator, Miami Decorators, Miami Decorator, Decorators, Miami Decorator, Miami Interior Design Firm, Interior Design Firms, Interior Designer Firm, Interior Designer Firms, Interior design, Interior designs, home decorators, Ocean front, Luxury home in Miami Beach, Living Room, master bedroom, master bathroom, powder room, Miami, Miami Interior Designers, Miami Interior Designer, Interior Designers Miami, Interior Designer Miami, Modern Interior Designers, Modern Interior Designer, Interior decorating Miami
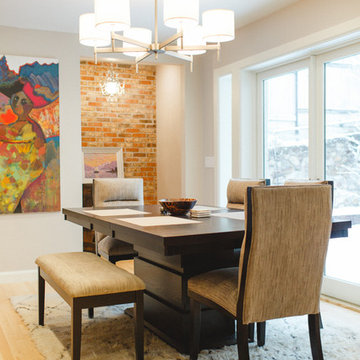
www.virginiarobertsphotography.com
Ispirazione per una grande sala da pranzo contemporanea chiusa con pareti beige, parquet chiaro e nessun camino
Ispirazione per una grande sala da pranzo contemporanea chiusa con pareti beige, parquet chiaro e nessun camino
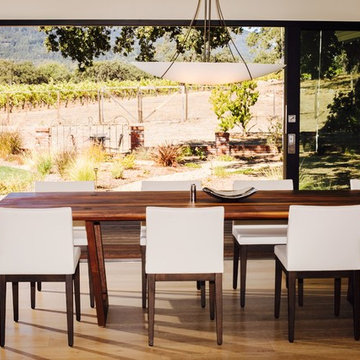
Esempio di una grande sala da pranzo aperta verso il soggiorno minimal con pareti bianche, parquet chiaro, nessun camino e pavimento beige
Sale da Pranzo grandi - Foto e idee per arredare
6