Sale da Pranzo grandi con pareti nere - Foto e idee per arredare
Filtra anche per:
Budget
Ordina per:Popolari oggi
1 - 20 di 531 foto
1 di 3

Michelle Rose Photography
Ispirazione per una grande sala da pranzo chic chiusa con pareti nere, parquet scuro e nessun camino
Ispirazione per una grande sala da pranzo chic chiusa con pareti nere, parquet scuro e nessun camino

A wall of steel and glass allows panoramic views of the lake at our Modern Northwoods Cabin project.
Idee per una grande sala da pranzo design con pareti nere, parquet chiaro, camino classico, cornice del camino in pietra, pavimento marrone, soffitto a volta e pannellatura
Idee per una grande sala da pranzo design con pareti nere, parquet chiaro, camino classico, cornice del camino in pietra, pavimento marrone, soffitto a volta e pannellatura
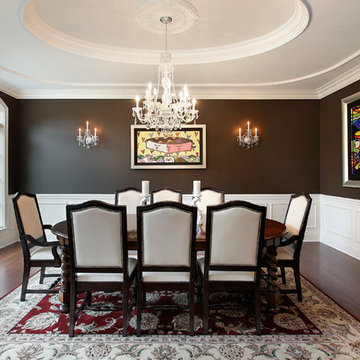
As a builder of custom homes primarily on the Northshore of Chicago, Raugstad has been building custom homes, and homes on speculation for three generations. Our commitment is always to the client. From commencement of the project all the way through to completion and the finishing touches, we are right there with you – one hundred percent. As your go-to Northshore Chicago custom home builder, we are proud to put our name on every completed Raugstad home.
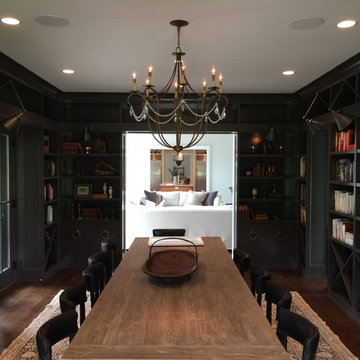
This multi purpose room serves multiple purposes for our clients family. It will be a place to to entertain, have dinner parties and a spot where children can do their homework or school projects. Photo taken by John Toniolo
John Toniolo Architect
Jeff Harting
North Shore Architect
Michigan Architect
Custom Home, Farmhouse
John Toniolo Architect
Jeff Harting

The brief for this project was for the house to be at one with its surroundings.
Integrating harmoniously into its coastal setting a focus for the house was to open it up to allow the light and sea breeze to breathe through the building. The first floor seems almost to levitate above the landscape by minimising the visual bulk of the ground floor through the use of cantilevers and extensive glazing. The contemporary lines and low lying form echo the rolling country in which it resides.

This project began with a handsome center-entrance Colonial Revival house in a neighborhood where land values and house sizes had grown enormously since my clients moved there in the 1980s. Tear-downs had become standard in the area, but the house was in excellent condition and had a lovely recent kitchen. So we kept the existing structure as a starting point for additions that would maximize the potential beauty and value of the site
A highly detailed Gambrel-roofed gable reaches out to the street with a welcoming entry porch. The existing dining room and stair hall were pushed out with new glazed walls to create a bright and expansive interior. At the living room, a new angled bay brings light and a feeling of spaciousness to what had been a rather narrow room.
At the back of the house, a six-sided family room with a vaulted ceiling wraps around the existing kitchen. Skylights in the new ceiling bring light to the old kitchen windows and skylights.
At the head of the new stairs, a book-lined sitting area is the hub between the master suite, home office, and other bedrooms.
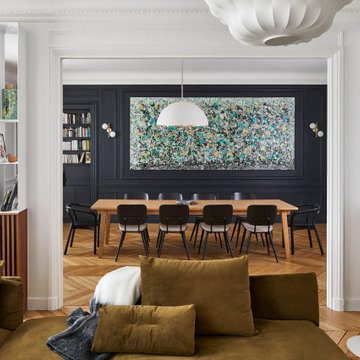
Immagine di una grande sala da pranzo aperta verso il soggiorno design con pareti nere, parquet chiaro e pavimento marrone
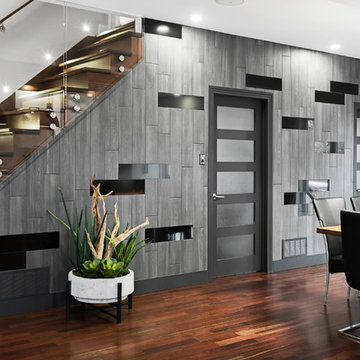
Esempio di una grande sala da pranzo aperta verso il soggiorno contemporanea con pareti nere, parquet scuro, nessun camino e pavimento marrone
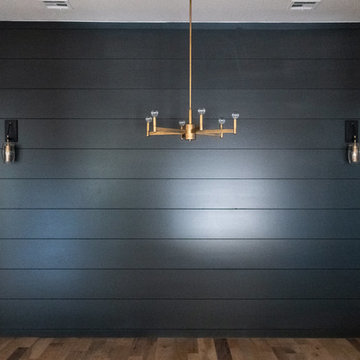
Idee per una grande sala da pranzo aperta verso il soggiorno tradizionale con pareti nere, parquet chiaro, nessun camino e pavimento marrone
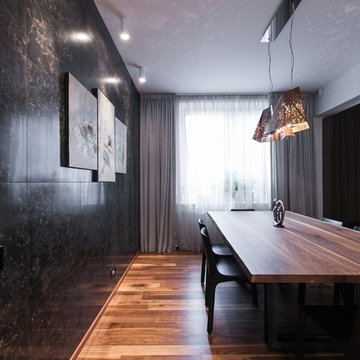
Фото: Д. Цыренщиков
Foto di una grande sala da pranzo aperta verso il soggiorno contemporanea con pareti nere, pavimento in legno massello medio e pavimento marrone
Foto di una grande sala da pranzo aperta verso il soggiorno contemporanea con pareti nere, pavimento in legno massello medio e pavimento marrone
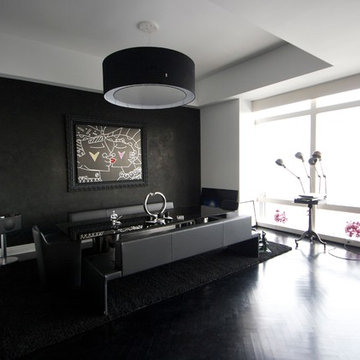
Foto di una grande sala da pranzo aperta verso il soggiorno moderna con pareti nere, parquet scuro, nessun camino e pavimento nero
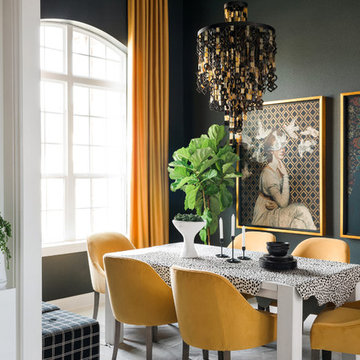
https://www.tiffanybrooksinteriors.com
Inquire About Our Design Services
https://www.tiffanybrooksinteriors.com Inquire About Our Design Services. Dining room designed by Tiffany Brooks.
Photos © 2018 Scripps Networks, LLC.

A Mid Century modern home built by a student of Eichler. This Eichler inspired home was completely renovated and restored to meet current structural, electrical, and energy efficiency codes as it was in serious disrepair when purchased as well as numerous and various design elements being inconsistent with the original architectural intent of the house from subsequent remodels.
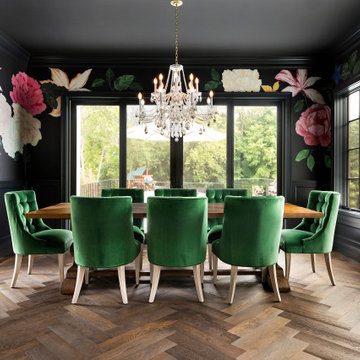
Immagine di una grande sala da pranzo aperta verso la cucina eclettica con pareti nere, pavimento in legno massello medio, nessun camino e pavimento marrone
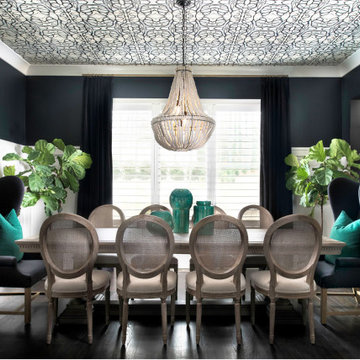
The dining room connects to parlor, and both impart drama and depth with moody black walls paired with stark whites, with accents of brass and pops of neutral.
The room is updated with high chair rail, a vigorous patterned ceiling by a North Carolina artist and a generous table that seats ten.

Ispirazione per una grande sala da pranzo classica chiusa con pareti nere, cornice del camino in mattoni, parquet scuro e nessun camino
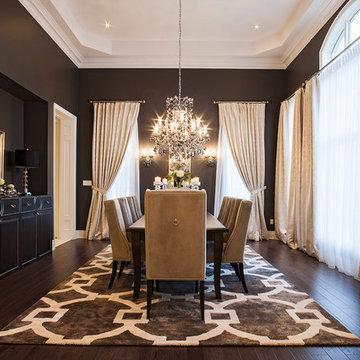
Jim Craigmyle
Ispirazione per una grande sala da pranzo tradizionale chiusa con parquet scuro, nessun camino, pavimento marrone e pareti nere
Ispirazione per una grande sala da pranzo tradizionale chiusa con parquet scuro, nessun camino, pavimento marrone e pareti nere
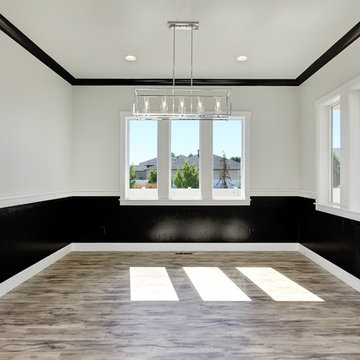
Immagine di una grande sala da pranzo country chiusa con pareti nere, pavimento in vinile, nessun camino e pavimento marrone
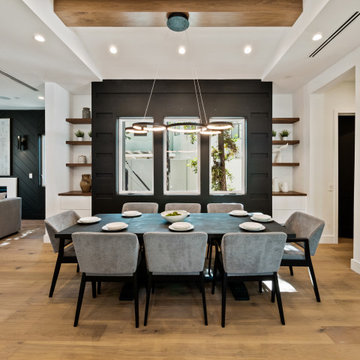
Foto di una grande sala da pranzo aperta verso il soggiorno moderna con pareti nere e pavimento in legno massello medio
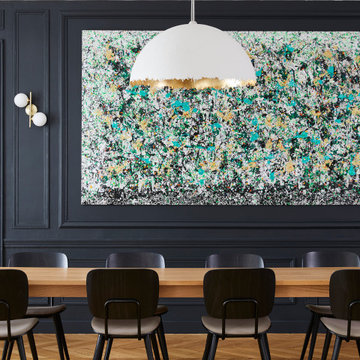
Immagine di una grande sala da pranzo aperta verso il soggiorno contemporanea con pareti nere, parquet chiaro e pavimento marrone
Sale da Pranzo grandi con pareti nere - Foto e idee per arredare
1