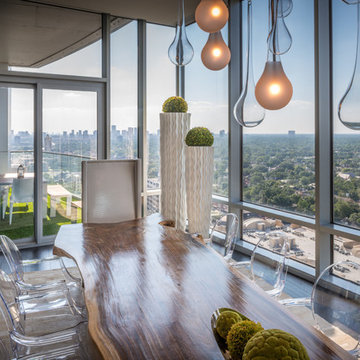Sale da Pranzo grandi - Foto e idee per arredare
Filtra anche per:
Budget
Ordina per:Popolari oggi
141 - 160 di 66.067 foto
1 di 3
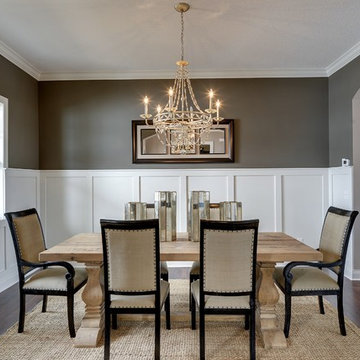
Neutral toned furniture and rug. Rustic wood table. Suede upholstery chairs. Rustic center piece. Crown moulding. White painted wainscoting. Arched doorway. Chandelier with electric candles. Photography by Spacecrafting.
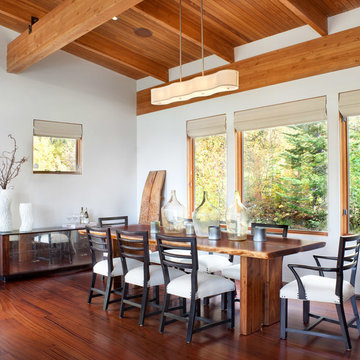
Modern ski chalet with walls of windows to enjoy the mountainous view provided of this ski-in ski-out property. Formal and casual living room areas allow for flexible entertaining.
Construction - Bear Mountain Builders
Interiors - Hunter & Company
Photos - Gibeon Photography
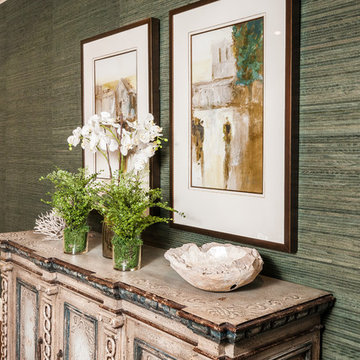
Grasscloth Accent Wall
Transitional Artwork
Painted Buffet from Peru
Natural Accents and Accessories
Ispirazione per una grande sala da pranzo tradizionale chiusa con pareti blu e pavimento in legno massello medio
Ispirazione per una grande sala da pranzo tradizionale chiusa con pareti blu e pavimento in legno massello medio
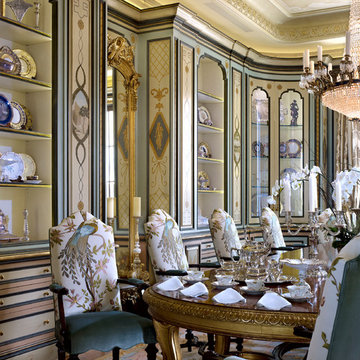
Painted cabinetry accents the formal dining room with seating for eighteen.
Taylor Architectural Photography
Esempio di una grande sala da pranzo classica chiusa con parquet scuro e nessun camino
Esempio di una grande sala da pranzo classica chiusa con parquet scuro e nessun camino

Location: Vashon Island, WA.
Photography by Dale Lang
Ispirazione per una grande sala da pranzo aperta verso il soggiorno rustica con pareti marroni, pavimento in cemento, nessun camino e pavimento marrone
Ispirazione per una grande sala da pranzo aperta verso il soggiorno rustica con pareti marroni, pavimento in cemento, nessun camino e pavimento marrone
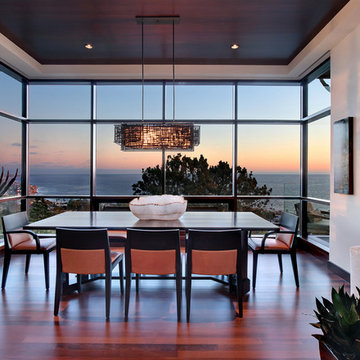
Jeri Koegal Photography
Foto di una grande sala da pranzo aperta verso il soggiorno contemporanea con pareti bianche, parquet scuro, nessun camino e pavimento marrone
Foto di una grande sala da pranzo aperta verso il soggiorno contemporanea con pareti bianche, parquet scuro, nessun camino e pavimento marrone
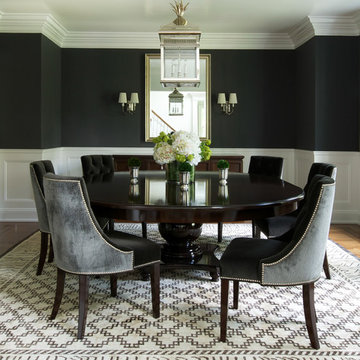
Photographer: Jane Beiles
Immagine di una grande sala da pranzo chic chiusa con pareti nere, pavimento in legno massello medio e nessun camino
Immagine di una grande sala da pranzo chic chiusa con pareti nere, pavimento in legno massello medio e nessun camino
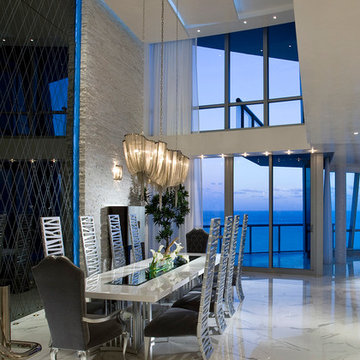
Pfuner Design, Miami
Renata Pfuner
Luxury interior design miami
Foto di una grande sala da pranzo aperta verso il soggiorno design con pareti bianche e pavimento in marmo
Foto di una grande sala da pranzo aperta verso il soggiorno design con pareti bianche e pavimento in marmo
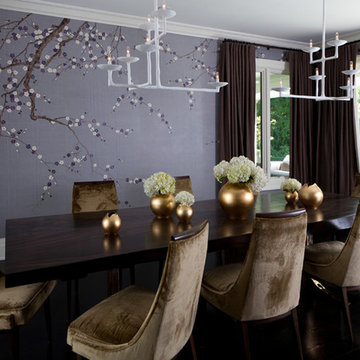
Modern dining room in Atherton, CA has a zen vibe, cool textures and surfaces, and edgy details. French doors open to patio and grand lawn in the rear of the home.
Kathryn MacDonald Photography - www.macdonaldphoto.com,
Marie Christine Design
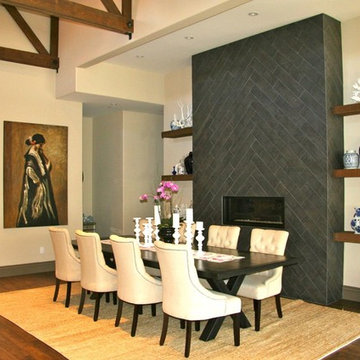
Another shot of the Dining Room.
Immagine di una grande sala da pranzo aperta verso il soggiorno mediterranea con pareti bianche, parquet scuro, camino lineare Ribbon e cornice del camino piastrellata
Immagine di una grande sala da pranzo aperta verso il soggiorno mediterranea con pareti bianche, parquet scuro, camino lineare Ribbon e cornice del camino piastrellata
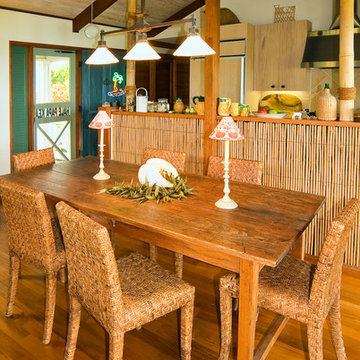
Collection of homes depicting designs of “Hawaiian Cottage Style”
Photography by Pablo McLoud
Waipio Mauka Cottage – Stylish Classic Beach Cottage – Colorful Retro Beach Cottage – Kukio Guest Cottage
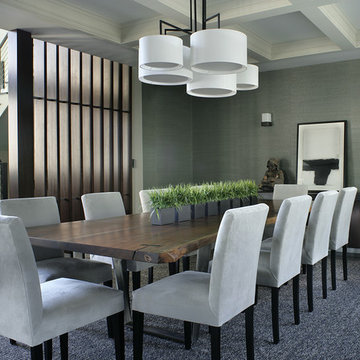
Peter Rymwid Photography
Idee per una grande sala da pranzo design con pareti grigie, parquet scuro e nessun camino
Idee per una grande sala da pranzo design con pareti grigie, parquet scuro e nessun camino

This lovely home sits in one of the most pristine and preserved places in the country - Palmetto Bluff, in Bluffton, SC. The natural beauty and richness of this area create an exceptional place to call home or to visit. The house lies along the river and fits in perfectly with its surroundings.
4,000 square feet - four bedrooms, four and one-half baths
All photos taken by Rachael Boling Photography

Having been neglected for nearly 50 years, this home was rescued by new owners who sought to restore the home to its original grandeur. Prominently located on the rocky shoreline, its presence welcomes all who enter into Marblehead from the Boston area. The exterior respects tradition; the interior combines tradition with a sparse respect for proportion, scale and unadorned beauty of space and light.
This project was featured in Design New England Magazine. http://bit.ly/SVResurrection
Photo Credit: Eric Roth
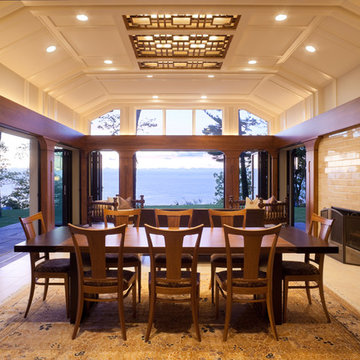
The Lake Room was conceived as a screened porch - with NanaWalls that fold away, the room can be open all summer and snug and cozy throughout the winter. The table is handmade from Washington state, and the chairs were custom made, using a vintage Danish chair for inspiration but adding heft. The shaped ceiling, backlit screen and glazed tile fireplace all add glamorous touches to the room. 3Form resin panels diffuse the LED lighting into a soft glow.
Tyler Mallory Photography tylermallory.com
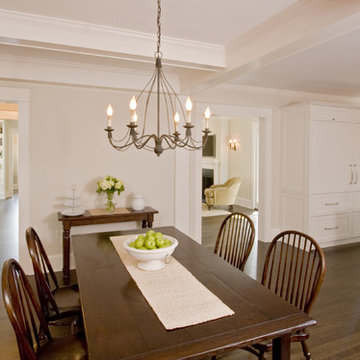
The new eat-in Kitchen area offers a cozy setting in front of the fire. One can transition through a wet bar area to the Library and Study or Family Room. The new Kitchen work area was created with a small five foot addition to allow more natural light into the room, provide greater visual access to the patio and play yards on the left, and the arrival of visitors via the Mud Room entry on the right. New red oak hardwood floors with custom stain color were installed throughout the house as well as custom moldings, wainscoting, fireplace mantels, built-in book cases, and window seats.
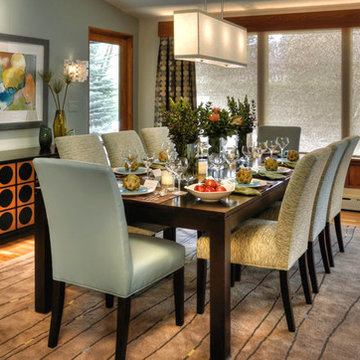
Award Winning Mid-Century Modern Dinning Room
Photo by John Ray Photography
Idee per una grande sala da pranzo aperta verso la cucina moderna con pareti blu e pavimento in legno massello medio
Idee per una grande sala da pranzo aperta verso la cucina moderna con pareti blu e pavimento in legno massello medio
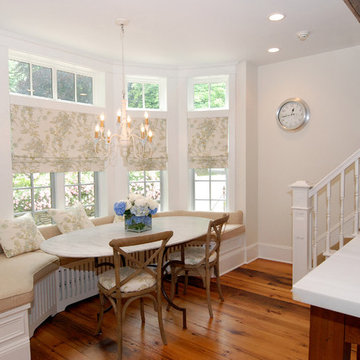
Immagine di una grande sala da pranzo aperta verso la cucina stile rurale con pareti bianche, pavimento in legno massello medio e nessun camino

This dining room update was part of an ongoing project with the main goal of updating the 1990's spaces while creating a comfortable, sophisticated design aesthetic. New pieces were incorporated with existing family heirlooms.
Sale da Pranzo grandi - Foto e idee per arredare
8
