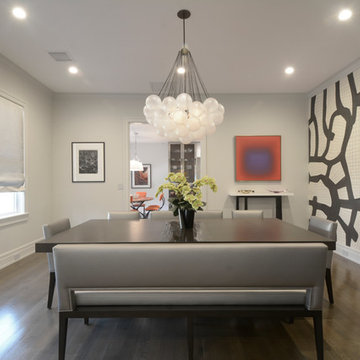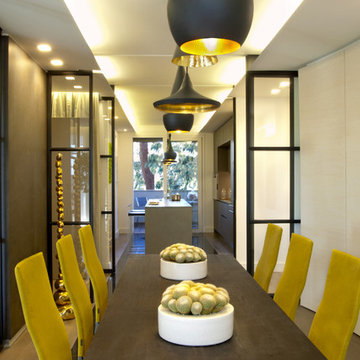Sale da Pranzo contemporanee con pareti multicolore - Foto e idee per arredare
Filtra anche per:
Budget
Ordina per:Popolari oggi
101 - 120 di 1.232 foto
1 di 3
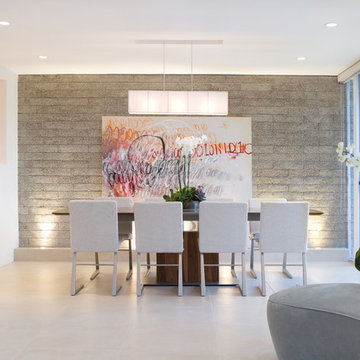
Esempio di una grande sala da pranzo aperta verso il soggiorno minimal con pareti multicolore, nessun camino e pavimento beige
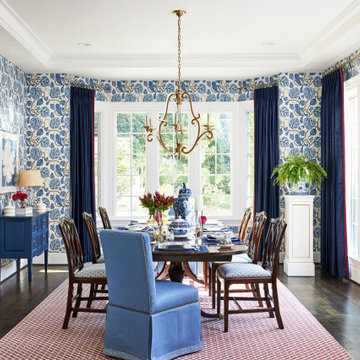
For this stunning home, our St. Pete studio created a bold, bright, balanced design plan to invoke a sophisticated vibe. Our love for the color blue was included in the carefully planned color scheme of the home. We added a gorgeous blue and white rug in the entryway to create a fabulous first impression. The adjacent living room got soft blue accents creating a cozy ambience. In the formal dining area, we added a beautiful wallpaper with fun prints to complement the stylish furniture. Another lovely wallpaper with fun blue and yellow details creates a cheerful ambience in the breakfast corner near the beautiful kitchen. The bedrooms have a neutral palette creating an elegant and relaxing vibe. A stunning home bar with black and white accents and stylish wooden furniture adds an elegant flourish.
---
Pamela Harvey Interiors offers interior design services in St. Petersburg and Tampa, and throughout Florida's Suncoast area, from Tarpon Springs to Naples, including Bradenton, Lakewood Ranch, and Sarasota.
For more about Pamela Harvey Interiors, see here: https://www.pamelaharveyinteriors.com/
To learn more about this project, see here: https://www.pamelaharveyinteriors.com/portfolio-galleries/interior-mclean-va
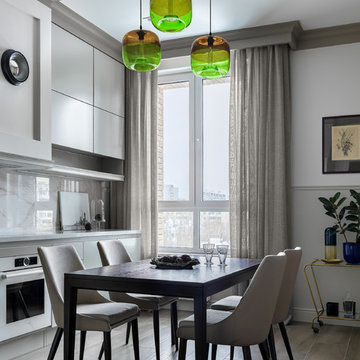
Сергей Красюк
Ispirazione per una sala da pranzo aperta verso la cucina contemporanea con pareti multicolore, nessun camino e pavimento marrone
Ispirazione per una sala da pranzo aperta verso la cucina contemporanea con pareti multicolore, nessun camino e pavimento marrone
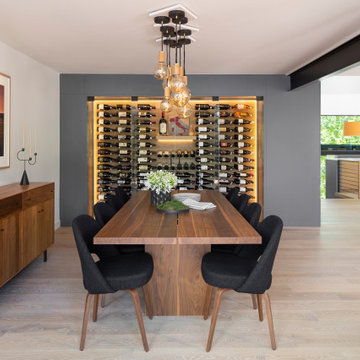
The dining room is one of the crowning jewels of this entire design. The wood furnishings are accented by the hand-blown lights suspended above, along with the backdrop of wine racks on one side and nature to the other.
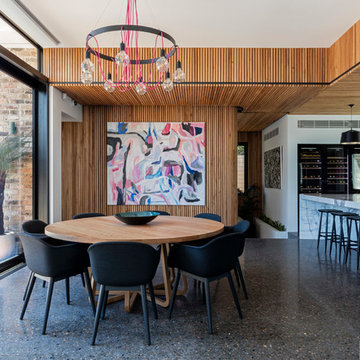
Informal Dining area and Kitchen.
Photo: Tom Ferguson
Esempio di una sala da pranzo aperta verso la cucina design di medie dimensioni con pareti multicolore e pavimento in cemento
Esempio di una sala da pranzo aperta verso la cucina design di medie dimensioni con pareti multicolore e pavimento in cemento
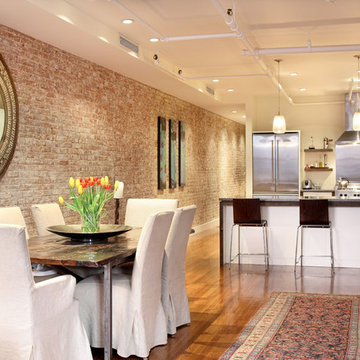
Designed to comfortably accommodate a growing family, a full open chef’s kitchen with peninsula island was added to the open loft layout. From the dining area and throughout reclaimed wood finishes and furniture, like the rustic farm house dining table and sideboard were used to complement the historic nature of the building. To further preserve and showcase the building’s historic details, plaster was removed from the walls to expose the original brick.
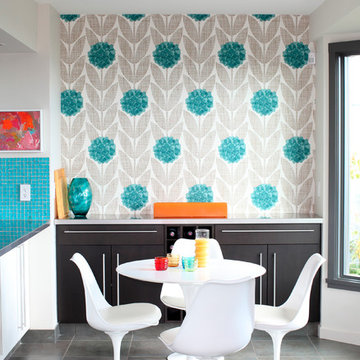
Janis nicolay
Idee per una piccola sala da pranzo aperta verso la cucina design con pareti multicolore
Idee per una piccola sala da pranzo aperta verso la cucina design con pareti multicolore

THE COMPLETE RENOVATION OF A LARGE DETACHED FAMILY HOME
This project was a labour of love from start to finish and we think it shows. We worked closely with the architect and contractor to create the interiors of this stunning house in Richmond, West London. The existing house was just crying out for a new lease of life, it was so incredibly tired and dated. An interior designer’s dream.
A new rear extension was designed to house the vast kitchen diner. Below that in the basement – a cinema, games room and bar. In addition, the drawing room, entrance hall, stairwell master bedroom and en-suite also came under our remit. We took all these areas on plan and articulated our concepts to the client in 3D. Then we implemented the whole thing for them. So Timothy James Interiors were responsible for curating or custom-designing everything you see in these photos
OUR FULL INTERIOR DESIGN SERVICE INCLUDING PROJECT COORDINATION AND IMPLEMENTATION
Our brief for this interior design project was to create a ‘private members club feel’. Precedents included Soho House and Firmdale Hotels. This is very much our niche so it’s little wonder we were appointed. Cosy but luxurious interiors with eye-catching artwork, bright fabrics and eclectic furnishings.
The scope of services for this project included both the interior design and the interior architecture. This included lighting plan , kitchen and bathroom designs, bespoke joinery drawings and a design for a stained glass window.
This project also included the full implementation of the designs we had conceived. We liaised closely with appointed contractor and the trades to ensure the work was carried out in line with the designs. We ordered all of the interior finishes and had them delivered to the relevant specialists. Furniture, soft furnishings and accessories were ordered alongside the site works. When the house was finished we conducted a full installation of the furnishings, artwork and finishing touches.
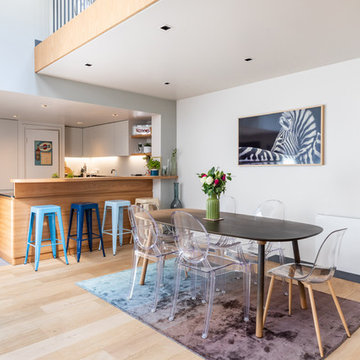
Ispirazione per una grande sala da pranzo aperta verso il soggiorno contemporanea con pareti multicolore, parquet chiaro, pavimento beige e nessun camino
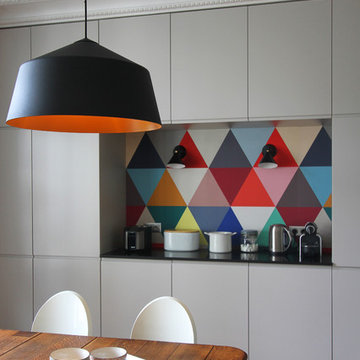
Ispirazione per una sala da pranzo aperta verso la cucina design di medie dimensioni con pareti multicolore e pavimento in legno massello medio
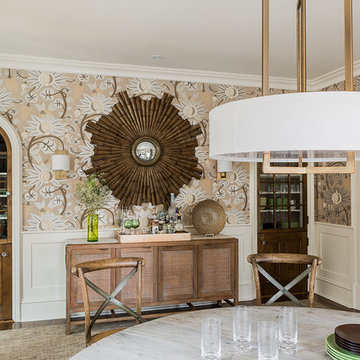
Michael Lee Photography
Idee per una sala da pranzo design con pareti multicolore e parquet scuro
Idee per una sala da pranzo design con pareti multicolore e parquet scuro
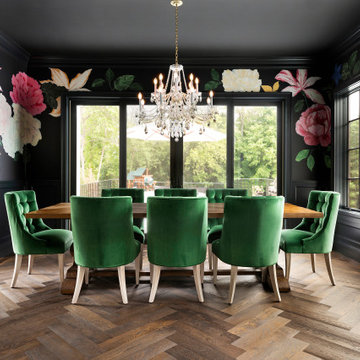
Foto di una sala da pranzo design chiusa con pareti multicolore, pavimento in legno massello medio, pavimento marrone, boiserie e carta da parati
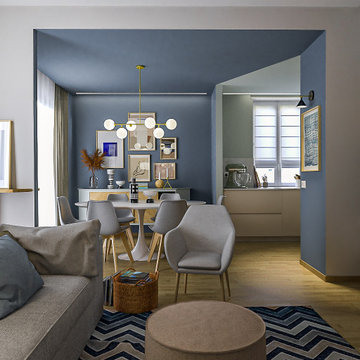
Liadesign
Idee per una sala da pranzo aperta verso il soggiorno minimal di medie dimensioni con pareti multicolore e parquet chiaro
Idee per una sala da pranzo aperta verso il soggiorno minimal di medie dimensioni con pareti multicolore e parquet chiaro
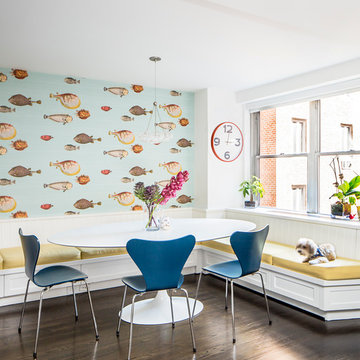
Photo: Sean Litchfield
Immagine di una sala da pranzo contemporanea con parquet scuro e pareti multicolore
Immagine di una sala da pranzo contemporanea con parquet scuro e pareti multicolore
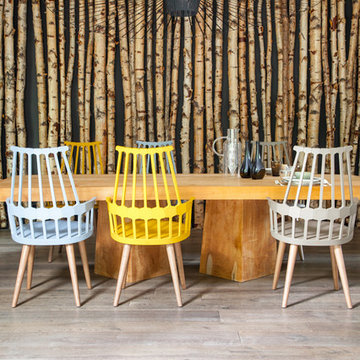
Natalie Broche, ©Alexis Toureau
Immagine di una sala da pranzo design chiusa e di medie dimensioni con pareti multicolore e parquet chiaro
Immagine di una sala da pranzo design chiusa e di medie dimensioni con pareti multicolore e parquet chiaro
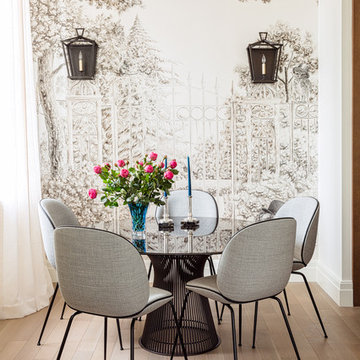
Ispirazione per una sala da pranzo design chiusa con pareti multicolore, parquet chiaro e pavimento beige
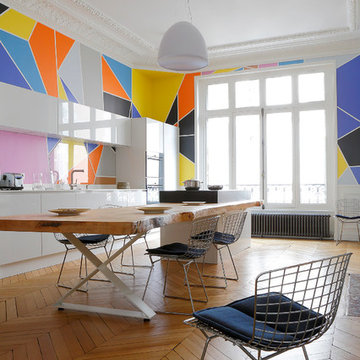
Photographe: Nicolas Millet
Idee per una sala da pranzo aperta verso il soggiorno minimal di medie dimensioni con pareti multicolore e pavimento in legno massello medio
Idee per una sala da pranzo aperta verso il soggiorno minimal di medie dimensioni con pareti multicolore e pavimento in legno massello medio
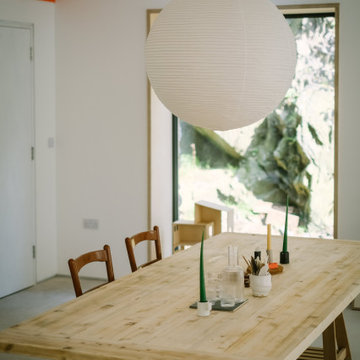
Dining table made from joist offcuts. Picture window looking onto slate cliff face. Low hung pendant light. Colourful beams to add a colour pop.
Immagine di una sala da pranzo aperta verso il soggiorno minimal di medie dimensioni con pareti multicolore, pavimento in cemento, stufa a legna, cornice del camino in metallo, pavimento grigio e travi a vista
Immagine di una sala da pranzo aperta verso il soggiorno minimal di medie dimensioni con pareti multicolore, pavimento in cemento, stufa a legna, cornice del camino in metallo, pavimento grigio e travi a vista
Sale da Pranzo contemporanee con pareti multicolore - Foto e idee per arredare
6
