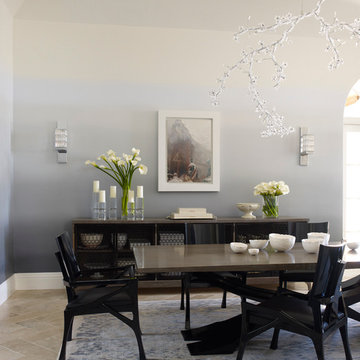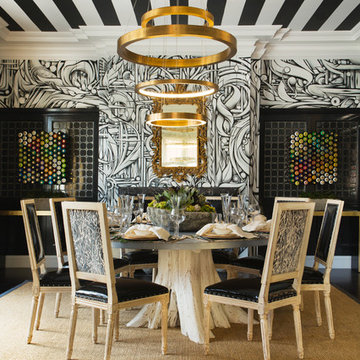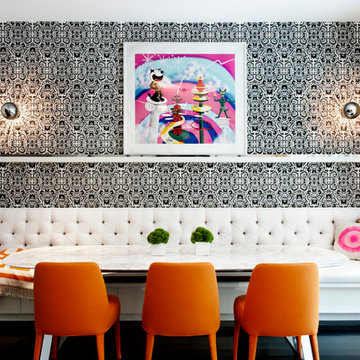Sale da Pranzo contemporanee con pareti multicolore - Foto e idee per arredare
Filtra anche per:
Budget
Ordina per:Popolari oggi
21 - 40 di 1.232 foto
1 di 3
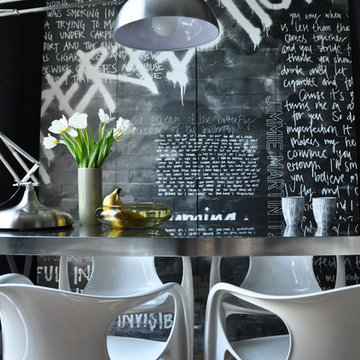
Graffiti Wallpaper by Jimmie Martin California
www.jimmiemartincalifornia.com
Photo Credit: www.rickschultz.co.uk
Esempio di una sala da pranzo contemporanea con pareti multicolore
Esempio di una sala da pranzo contemporanea con pareti multicolore
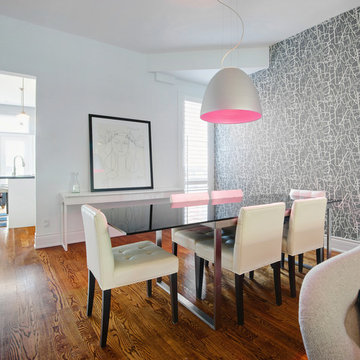
Dining Room
Photo: Andrew Snow © 2014 Houzz
Idee per una sala da pranzo design di medie dimensioni con pareti multicolore, pavimento in legno massello medio e nessun camino
Idee per una sala da pranzo design di medie dimensioni con pareti multicolore, pavimento in legno massello medio e nessun camino
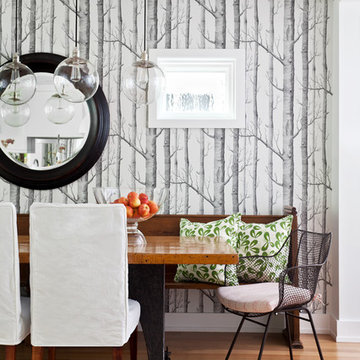
Esempio di una sala da pranzo contemporanea con pareti multicolore e pavimento in legno massello medio
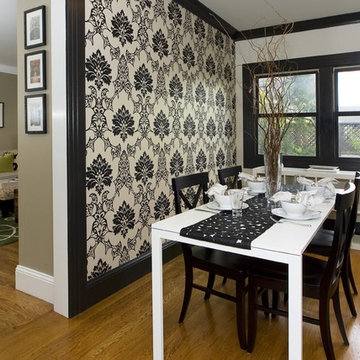
Ispirazione per una sala da pranzo aperta verso il soggiorno design con pareti multicolore e pavimento in legno massello medio
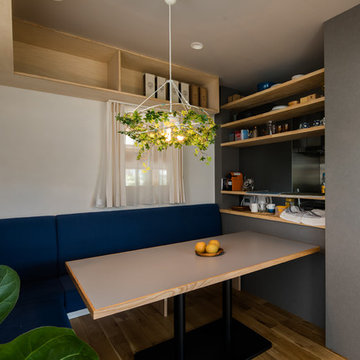
KAILUAの家 設計:Shbamiya /photo by tametoma
Foto di una piccola sala da pranzo aperta verso il soggiorno contemporanea con pareti multicolore, pavimento in legno massello medio, nessun camino e pavimento multicolore
Foto di una piccola sala da pranzo aperta verso il soggiorno contemporanea con pareti multicolore, pavimento in legno massello medio, nessun camino e pavimento multicolore
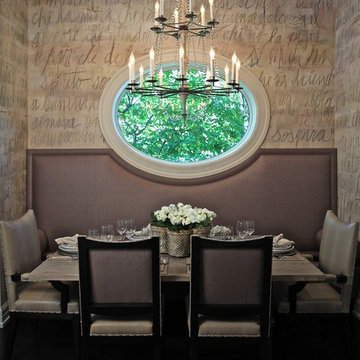
Esempio di una grande sala da pranzo contemporanea con pareti multicolore, parquet scuro e nessun camino
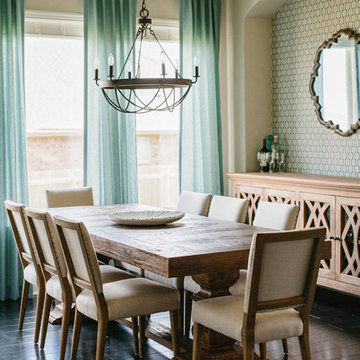
A farmhouse coastal styled home located in the charming neighborhood of Pflugerville. We merged our client's love of the beach with rustic elements which represent their Texas lifestyle. The result is a laid-back interior adorned with distressed woods, light sea blues, and beach-themed decor. We kept the furnishings tailored and contemporary with some heavier case goods- showcasing a touch of traditional. Our design even includes a separate hangout space for the teenagers and a cozy media for everyone to enjoy! The overall design is chic yet welcoming, perfect for this energetic young family.
Project designed by Sara Barney’s Austin interior design studio BANDD DESIGN. They serve the entire Austin area and its surrounding towns, with an emphasis on Round Rock, Lake Travis, West Lake Hills, and Tarrytown.
For more about BANDD DESIGN, click here: https://bandddesign.com/
To learn more about this project, click here: https://bandddesign.com/moving-water/
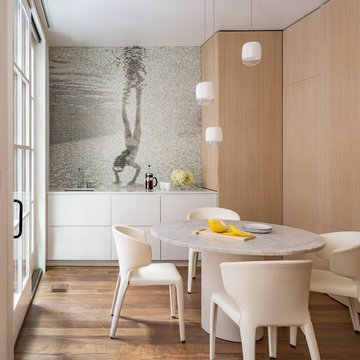
Collaborating with Stern McCafferty, Artaic fabricated this custom mosaic using an image of their daughter during vacation. The minimal design is refreshingly modern, and the abundant sunlight works perfectly with the mosaic backsplash, lighting up the glass tile to make the swimmer sparkle. Photograph by Eric Roth.

Idee per un'ampia sala da pranzo aperta verso la cucina minimal con pareti multicolore e pavimento grigio
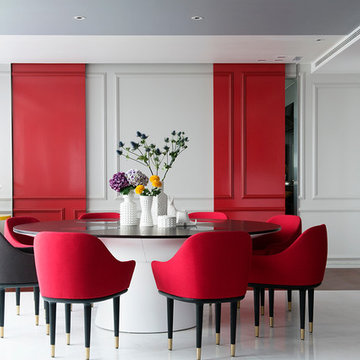
©philippeleberre
Ispirazione per una sala da pranzo contemporanea chiusa con pareti multicolore e pavimento in marmo
Ispirazione per una sala da pranzo contemporanea chiusa con pareti multicolore e pavimento in marmo
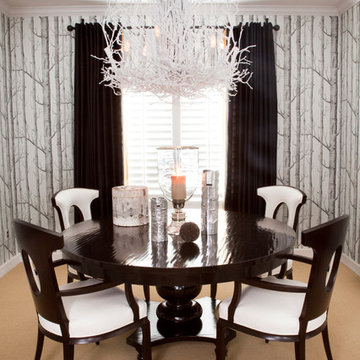
Heidi Zeiger Photography
Idee per una sala da pranzo minimal con pareti multicolore e moquette
Idee per una sala da pranzo minimal con pareti multicolore e moquette
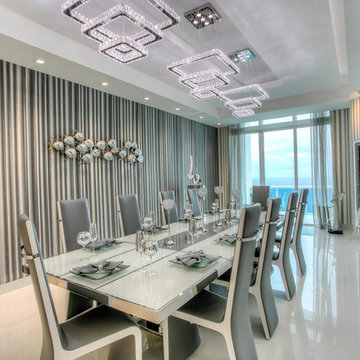
Ispirazione per un'ampia sala da pranzo aperta verso la cucina design con pareti multicolore, pavimento in gres porcellanato e nessun camino
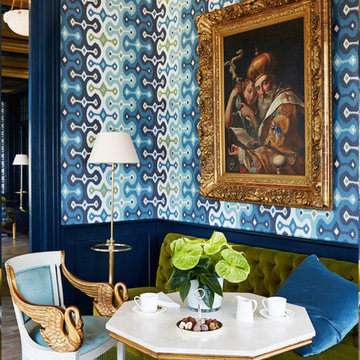
http://www.chateau-guetsch.ch/home
http://voilaworld.com collaboration with Martyn Lawrence Bullard http://www.martynlawrencebullard.com
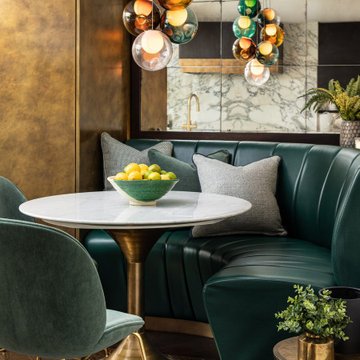
Ispirazione per una sala da pranzo aperta verso la cucina minimal di medie dimensioni con parquet scuro, pavimento marrone, pareti multicolore e nessun camino
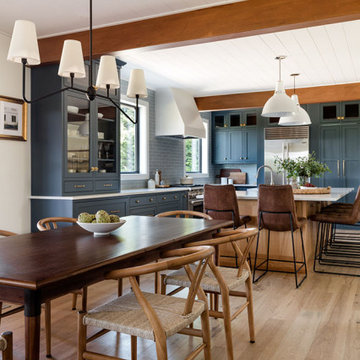
Our Seattle studio designed this stunning 5,000+ square foot Snohomish home to make it comfortable and fun for a wonderful family of six.
On the main level, our clients wanted a mudroom. So we removed an unused hall closet and converted the large full bathroom into a powder room. This allowed for a nice landing space off the garage entrance. We also decided to close off the formal dining room and convert it into a hidden butler's pantry. In the beautiful kitchen, we created a bright, airy, lively vibe with beautiful tones of blue, white, and wood. Elegant backsplash tiles, stunning lighting, and sleek countertops complete the lively atmosphere in this kitchen.
On the second level, we created stunning bedrooms for each member of the family. In the primary bedroom, we used neutral grasscloth wallpaper that adds texture, warmth, and a bit of sophistication to the space creating a relaxing retreat for the couple. We used rustic wood shiplap and deep navy tones to define the boys' rooms, while soft pinks, peaches, and purples were used to make a pretty, idyllic little girls' room.
In the basement, we added a large entertainment area with a show-stopping wet bar, a large plush sectional, and beautifully painted built-ins. We also managed to squeeze in an additional bedroom and a full bathroom to create the perfect retreat for overnight guests.
For the decor, we blended in some farmhouse elements to feel connected to the beautiful Snohomish landscape. We achieved this by using a muted earth-tone color palette, warm wood tones, and modern elements. The home is reminiscent of its spectacular views – tones of blue in the kitchen, primary bathroom, boys' rooms, and basement; eucalyptus green in the kids' flex space; and accents of browns and rust throughout.
---Project designed by interior design studio Kimberlee Marie Interiors. They serve the Seattle metro area including Seattle, Bellevue, Kirkland, Medina, Clyde Hill, and Hunts Point.
For more about Kimberlee Marie Interiors, see here: https://www.kimberleemarie.com/
To learn more about this project, see here:
https://www.kimberleemarie.com/modern-luxury-home-remodel-snohomish
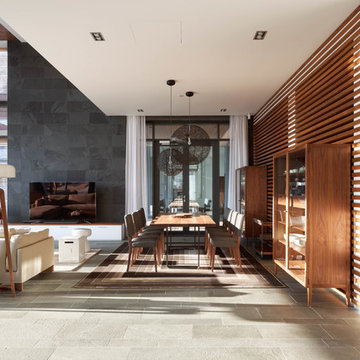
Алексей Князев
Idee per una grande sala da pranzo aperta verso il soggiorno minimal con pareti multicolore, pavimento in ardesia e pavimento grigio
Idee per una grande sala da pranzo aperta verso il soggiorno minimal con pareti multicolore, pavimento in ardesia e pavimento grigio
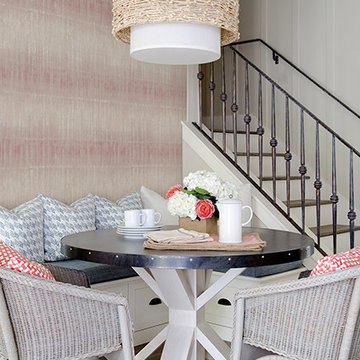
Add a modern look to your kitchen nook with this chic pink ombre wallpaper.
Ispirazione per una sala da pranzo contemporanea con pareti multicolore
Ispirazione per una sala da pranzo contemporanea con pareti multicolore
Sale da Pranzo contemporanee con pareti multicolore - Foto e idee per arredare
2
