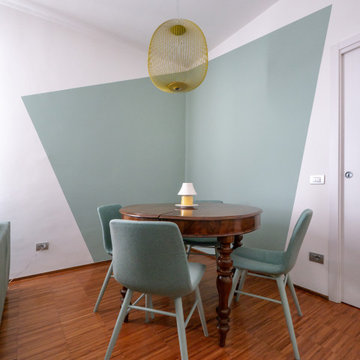Sale da Pranzo contemporanee con pareti multicolore - Foto e idee per arredare
Filtra anche per:
Budget
Ordina per:Popolari oggi
61 - 80 di 1.235 foto
1 di 3

To connect to the adjoining Living Room, the Dining area employs a similar palette of darker surfaces and finishes, chosen to create an effect that is highly evocative of past centuries, linking new and old with a poetic approach.
The dark grey concrete floor is a paired with traditional but luxurious Tadelakt Moroccan plaster, chose for its uneven and natural texture as well as beautiful earthy hues.
The supporting structure is exposed and painted in a deep red hue to suggest the different functional areas and create a unique interior which is then reflected on the exterior of the extension.
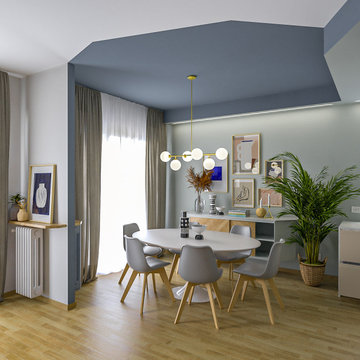
Liadesign
Immagine di una sala da pranzo aperta verso il soggiorno contemporanea di medie dimensioni con pareti multicolore e parquet chiaro
Immagine di una sala da pranzo aperta verso il soggiorno contemporanea di medie dimensioni con pareti multicolore e parquet chiaro

A dining area that will never be boring! Playing the geometric against the huge floral print. Yin/Yang
Jonathan Beckerman Photography
Foto di una sala da pranzo aperta verso la cucina minimal di medie dimensioni con pareti multicolore, moquette, nessun camino e pavimento grigio
Foto di una sala da pranzo aperta verso la cucina minimal di medie dimensioni con pareti multicolore, moquette, nessun camino e pavimento grigio
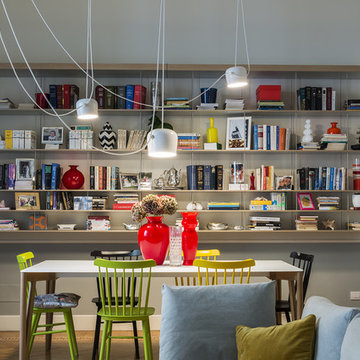
Mauro Santoro
Esempio di una sala da pranzo aperta verso il soggiorno minimal di medie dimensioni con pareti multicolore e pavimento in legno massello medio
Esempio di una sala da pranzo aperta verso il soggiorno minimal di medie dimensioni con pareti multicolore e pavimento in legno massello medio
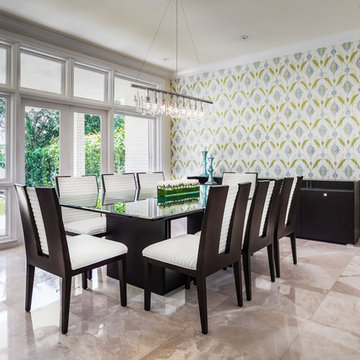
Emilio Collavino
Immagine di una sala da pranzo minimal con pareti multicolore e pavimento in marmo
Immagine di una sala da pranzo minimal con pareti multicolore e pavimento in marmo
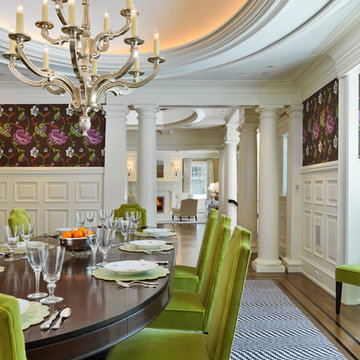
Photography by Richard Mandelkorn
Idee per una sala da pranzo contemporanea chiusa con pareti multicolore e parquet scuro
Idee per una sala da pranzo contemporanea chiusa con pareti multicolore e parquet scuro
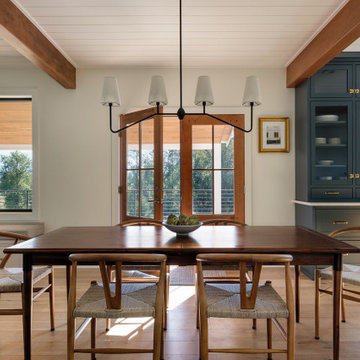
Our Seattle studio designed this stunning 5,000+ square foot Snohomish home to make it comfortable and fun for a wonderful family of six.
On the main level, our clients wanted a mudroom. So we removed an unused hall closet and converted the large full bathroom into a powder room. This allowed for a nice landing space off the garage entrance. We also decided to close off the formal dining room and convert it into a hidden butler's pantry. In the beautiful kitchen, we created a bright, airy, lively vibe with beautiful tones of blue, white, and wood. Elegant backsplash tiles, stunning lighting, and sleek countertops complete the lively atmosphere in this kitchen.
On the second level, we created stunning bedrooms for each member of the family. In the primary bedroom, we used neutral grasscloth wallpaper that adds texture, warmth, and a bit of sophistication to the space creating a relaxing retreat for the couple. We used rustic wood shiplap and deep navy tones to define the boys' rooms, while soft pinks, peaches, and purples were used to make a pretty, idyllic little girls' room.
In the basement, we added a large entertainment area with a show-stopping wet bar, a large plush sectional, and beautifully painted built-ins. We also managed to squeeze in an additional bedroom and a full bathroom to create the perfect retreat for overnight guests.
For the decor, we blended in some farmhouse elements to feel connected to the beautiful Snohomish landscape. We achieved this by using a muted earth-tone color palette, warm wood tones, and modern elements. The home is reminiscent of its spectacular views – tones of blue in the kitchen, primary bathroom, boys' rooms, and basement; eucalyptus green in the kids' flex space; and accents of browns and rust throughout.
---Project designed by interior design studio Kimberlee Marie Interiors. They serve the Seattle metro area including Seattle, Bellevue, Kirkland, Medina, Clyde Hill, and Hunts Point.
For more about Kimberlee Marie Interiors, see here: https://www.kimberleemarie.com/
To learn more about this project, see here:
https://www.kimberleemarie.com/modern-luxury-home-remodel-snohomish
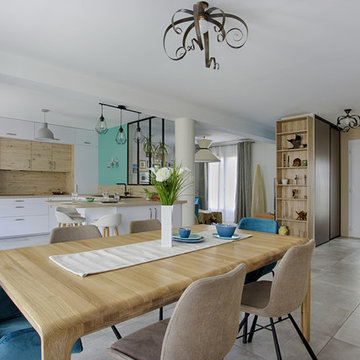
Une maison de famille entièrement rénovée
Dans cette belle maison de Draveil l’espace à vivre a été entièrement rénové. L’entrée est plus claire et accueillante grâce au changement de la porte. Le placard a été agrandi pour ranger les vêtements de toute la famille et coté déco, une console en béton surmontée d’un miroir devant l’escalier mis en valeur par le contraste des couleurs. La cuisine, toute en douceur, entre blanc et bois clair, offre un magnifique espace de travail et de rangement, ainsi qu’un espace dinatoire. La verrière entre la cuisine et le salon permet de séparer les espaces en conservant le mode de vie convivial et ouvert de cette famille. Coté pièces de vie, la salle à manger joue sur la luminosité avec une grange baie vitrée mise en valeur par des rideaux chaleureux et des meubles en chêne qui semblent suspendus. Le salon plus cocooning, plus coloré accueil tout le monde dans ses canapés moelleux et son décor chaleureux.
Des clients satisfaits, cet intérieur leur ressemble vraiment.
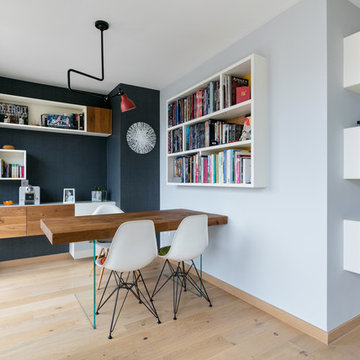
Pièce à vivre avec cuisine ouverte.
Bibliothèque murale avec des éléments 36e8 en blanc et bois;
Element Buffet en blanc et bois derrière une table AIR wildwood
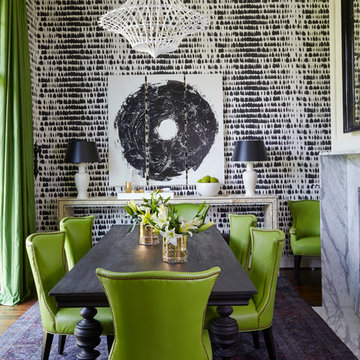
Idee per una sala da pranzo design di medie dimensioni con pareti multicolore, pavimento in legno massello medio e camino classico
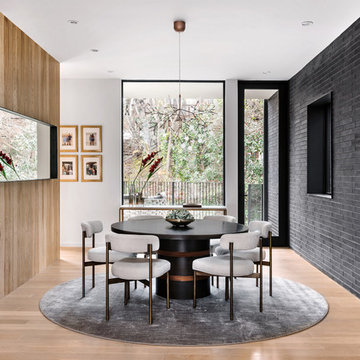
Dining Room
Photo by Chase Daniel
Foto di una sala da pranzo minimal chiusa con pareti multicolore e parquet chiaro
Foto di una sala da pranzo minimal chiusa con pareti multicolore e parquet chiaro
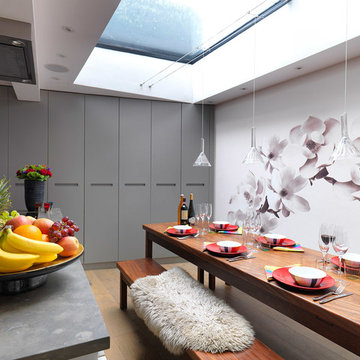
Foto di una piccola sala da pranzo aperta verso la cucina design con pavimento in legno massello medio, camino classico e pareti multicolore
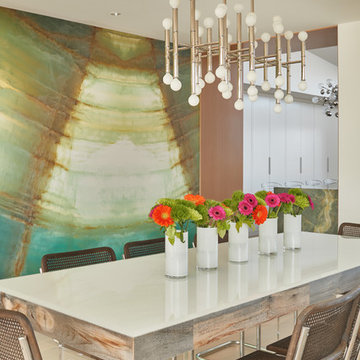
Benjamin Benschneider
Ispirazione per una sala da pranzo minimal con pareti multicolore
Ispirazione per una sala da pranzo minimal con pareti multicolore
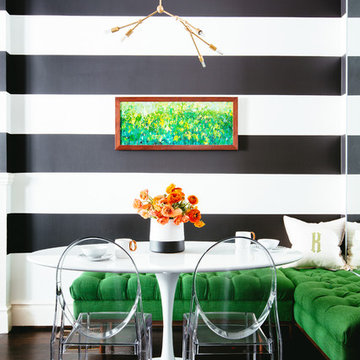
Colin Price Photography
Foto di una sala da pranzo minimal con parquet scuro e pareti multicolore
Foto di una sala da pranzo minimal con parquet scuro e pareti multicolore
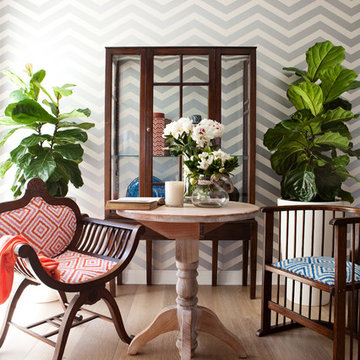
Photographer :Yie Sandison
Ispirazione per una sala da pranzo minimal con pareti multicolore, pavimento in legno massello medio e nessun camino
Ispirazione per una sala da pranzo minimal con pareti multicolore, pavimento in legno massello medio e nessun camino
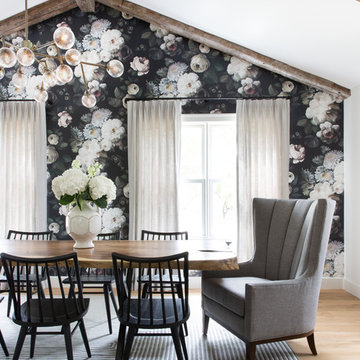
The down-to-earth interiors in this Austin home are filled with attractive textures, colors, and wallpapers.
Project designed by Sara Barney’s Austin interior design studio BANDD DESIGN. They serve the entire Austin area and its surrounding towns, with an emphasis on Round Rock, Lake Travis, West Lake Hills, and Tarrytown.
For more about BANDD DESIGN, click here: https://bandddesign.com/
To learn more about this project, click here:
https://bandddesign.com/austin-camelot-interior-design/
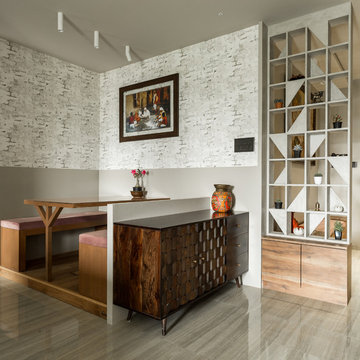
Indrajit Sathe
Foto di una sala da pranzo design di medie dimensioni con pareti multicolore, pavimento con piastrelle in ceramica e pavimento beige
Foto di una sala da pranzo design di medie dimensioni con pareti multicolore, pavimento con piastrelle in ceramica e pavimento beige
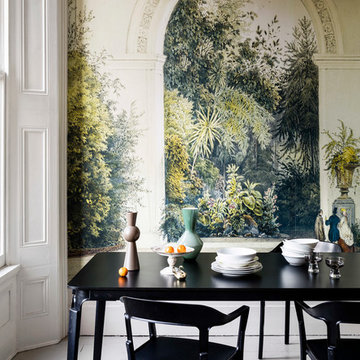
'Winter Garden Antoine' Mural from the Royal Horticultural Society collection at surfaceview.co.uk
Ispirazione per una sala da pranzo design con pareti multicolore e pavimento in legno verniciato
Ispirazione per una sala da pranzo design con pareti multicolore e pavimento in legno verniciato
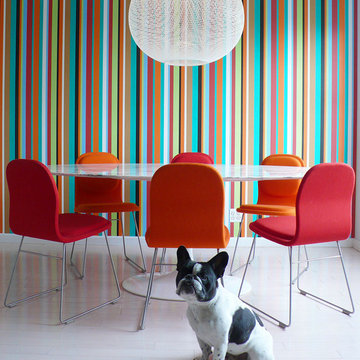
New York, New York | For a young novelist, Axis Mundi provided some quick design response on how to recharge her Dining Area. We applied a bold color-field striped wallpaper, selected a carbon-fiber Moooi chandelier by Bertjan Pot, Jasper Morrison felt chairs and an oval Eero Saarinen dining table.
The custom wallpaper can be directly ordered from Axis Mundi.
Design: John Beckmann
Sale da Pranzo contemporanee con pareti multicolore - Foto e idee per arredare
4
