Sale da Pranzo contemporanee con pareti multicolore - Foto e idee per arredare
Filtra anche per:
Budget
Ordina per:Popolari oggi
121 - 140 di 1.232 foto
1 di 3
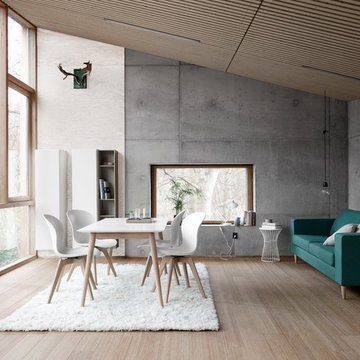
Ispirazione per una sala da pranzo aperta verso il soggiorno contemporanea con parquet chiaro e pareti multicolore
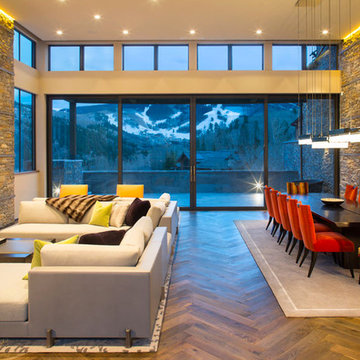
An expansive mountain contemporary home with 9,910 square feet, the home utilizes natural colors and materials, including stone, metal, glass, and wood. High ceilings throughout the home capture the sweeping views of Beaver Creek Mountain. Sustainable features include a green roof and Solar PV and Solar Thermal systems.
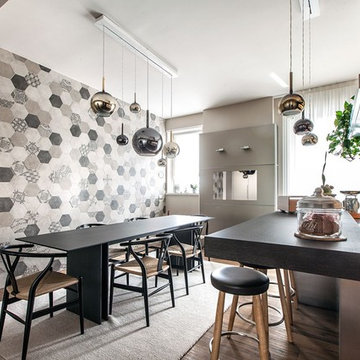
Esempio di una grande sala da pranzo aperta verso la cucina contemporanea con pareti multicolore, nessun camino, pavimento marrone e parquet scuro
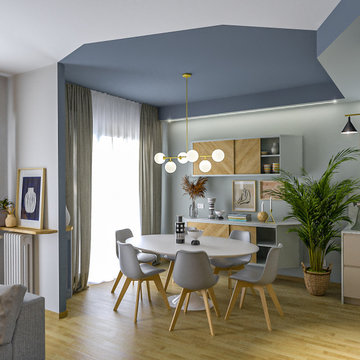
Liadesign
Immagine di una sala da pranzo aperta verso il soggiorno minimal di medie dimensioni con pareti multicolore e parquet chiaro
Immagine di una sala da pranzo aperta verso il soggiorno minimal di medie dimensioni con pareti multicolore e parquet chiaro
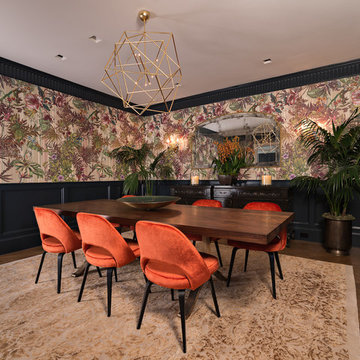
Anthony Rich
Immagine di una sala da pranzo contemporanea chiusa e di medie dimensioni con pareti multicolore, pavimento in legno massello medio e nessun camino
Immagine di una sala da pranzo contemporanea chiusa e di medie dimensioni con pareti multicolore, pavimento in legno massello medio e nessun camino
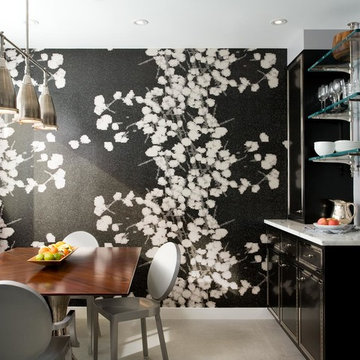
Graphic, bold wallpaper adds drama and impact to this eat-in dining nook. Custom ceiling suspended open glass shelving is functional and beautiful all at the same time.
Our interior design service area is all of New York City including the Upper East Side and Upper West Side, as well as the Hamptons, Scarsdale, Mamaroneck, Rye, Rye City, Edgemont, Harrison, Bronxville, and Greenwich CT.
For more about Darci Hether, click here: https://darcihether.com/
To learn more about this project, click here:
https://darcihether.com/portfolio/two-story-duplex-central-park-west-nyc/
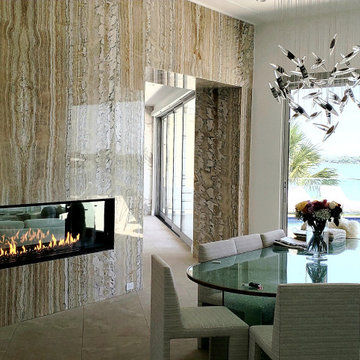
Acucraft Signature Series 8' Linear See Through Gas Fireplace with Dual Pane Glass Cooling System, Removable Glass Panes, and Reflective Glass Media.
Ispirazione per un'ampia sala da pranzo minimal chiusa con pareti multicolore, camino bifacciale e pavimento multicolore
Ispirazione per un'ampia sala da pranzo minimal chiusa con pareti multicolore, camino bifacciale e pavimento multicolore
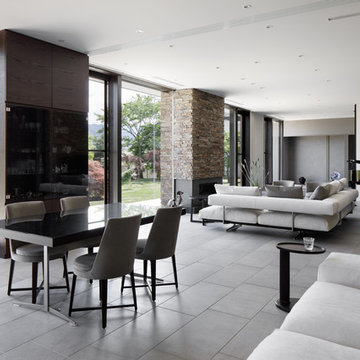
Immagine di una grande sala da pranzo aperta verso il soggiorno minimal con pareti multicolore, pavimento in cemento e pavimento grigio
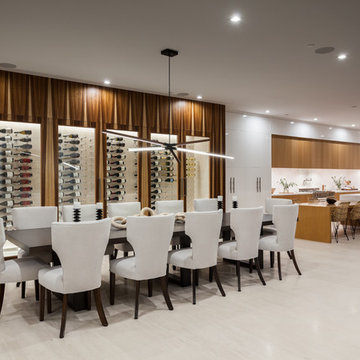
Immagine di una grande sala da pranzo aperta verso la cucina contemporanea con pareti multicolore, pavimento in marmo e pavimento bianco
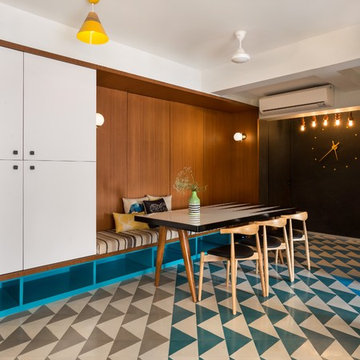
Foto di una sala da pranzo aperta verso il soggiorno contemporanea con pareti multicolore e pavimento multicolore
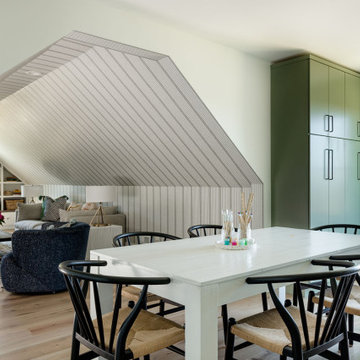
Our Seattle studio designed this stunning 5,000+ square foot Snohomish home to make it comfortable and fun for a wonderful family of six.
On the main level, our clients wanted a mudroom. So we removed an unused hall closet and converted the large full bathroom into a powder room. This allowed for a nice landing space off the garage entrance. We also decided to close off the formal dining room and convert it into a hidden butler's pantry. In the beautiful kitchen, we created a bright, airy, lively vibe with beautiful tones of blue, white, and wood. Elegant backsplash tiles, stunning lighting, and sleek countertops complete the lively atmosphere in this kitchen.
On the second level, we created stunning bedrooms for each member of the family. In the primary bedroom, we used neutral grasscloth wallpaper that adds texture, warmth, and a bit of sophistication to the space creating a relaxing retreat for the couple. We used rustic wood shiplap and deep navy tones to define the boys' rooms, while soft pinks, peaches, and purples were used to make a pretty, idyllic little girls' room.
In the basement, we added a large entertainment area with a show-stopping wet bar, a large plush sectional, and beautifully painted built-ins. We also managed to squeeze in an additional bedroom and a full bathroom to create the perfect retreat for overnight guests.
For the decor, we blended in some farmhouse elements to feel connected to the beautiful Snohomish landscape. We achieved this by using a muted earth-tone color palette, warm wood tones, and modern elements. The home is reminiscent of its spectacular views – tones of blue in the kitchen, primary bathroom, boys' rooms, and basement; eucalyptus green in the kids' flex space; and accents of browns and rust throughout.
---Project designed by interior design studio Kimberlee Marie Interiors. They serve the Seattle metro area including Seattle, Bellevue, Kirkland, Medina, Clyde Hill, and Hunts Point.
For more about Kimberlee Marie Interiors, see here: https://www.kimberleemarie.com/
To learn more about this project, see here:
https://www.kimberleemarie.com/modern-luxury-home-remodel-snohomish
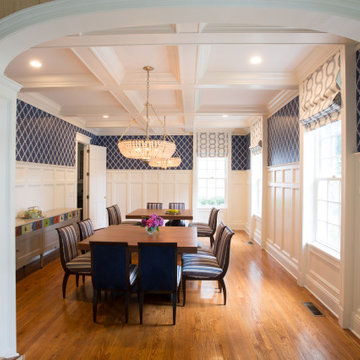
This NYC home designed by our Long Island studio showcases an interplay of blue-and-white prints, textured rugs, patterned wallpaper, and dramatic lighting.
---
Project designed by Long Island interior design studio Annette Jaffe Interiors. They serve Long Island including the Hamptons, as well as NYC, the tri-state area, and Boca Raton, FL.
For more about Annette Jaffe Interiors, click here: https://annettejaffeinteriors.com/
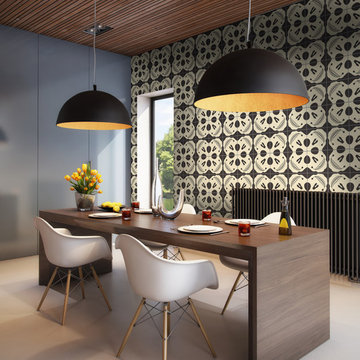
Esempio di una sala da pranzo contemporanea di medie dimensioni con pareti multicolore e nessun camino
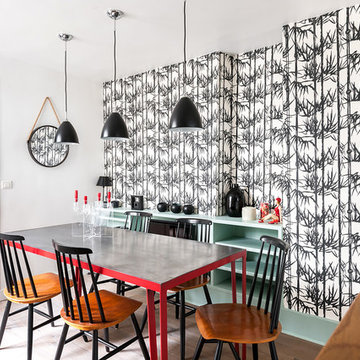
Lionel Moreau ( http://www.lionelmoreau.com)
Ispirazione per una sala da pranzo contemporanea con pareti multicolore e parquet chiaro
Ispirazione per una sala da pranzo contemporanea con pareti multicolore e parquet chiaro
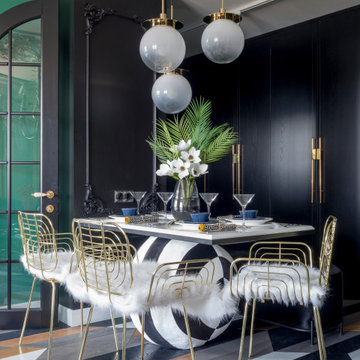
Esempio di una piccola sala da pranzo aperta verso il soggiorno design con pareti multicolore, pavimento in legno massello medio, nessun camino e pavimento multicolore
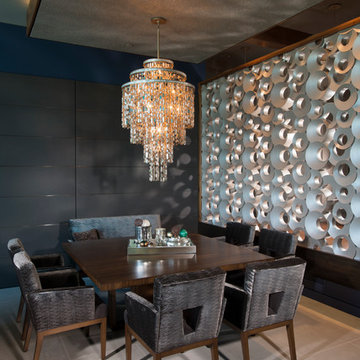
Mert Carpenter
Foto di una grande sala da pranzo design con pareti multicolore e nessun camino
Foto di una grande sala da pranzo design con pareti multicolore e nessun camino
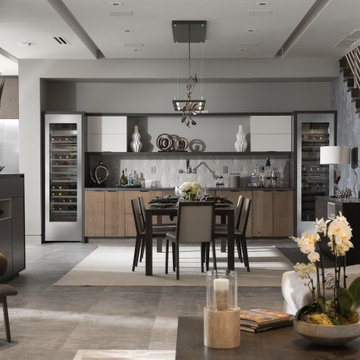
This dining room is defined by the dropped ceiling with light cove, large area rug ad wet bar soffit treatment. Stainless wine storage flanks a wet bar that includes an under mount sink, refrigerator drawers and dishwasher so that glassware can be cleaned and stored without leaving the space. Custom walnut dining furniture.
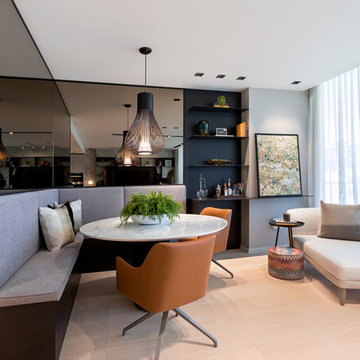
Foto di una sala da pranzo minimal di medie dimensioni con pareti multicolore e parquet chiaro
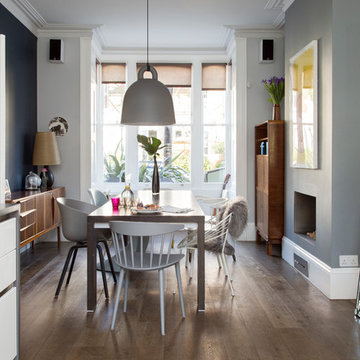
David Giles
Immagine di una sala da pranzo aperta verso la cucina design di medie dimensioni con pareti multicolore, parquet scuro, camino classico, cornice del camino in intonaco e pavimento marrone
Immagine di una sala da pranzo aperta verso la cucina design di medie dimensioni con pareti multicolore, parquet scuro, camino classico, cornice del camino in intonaco e pavimento marrone
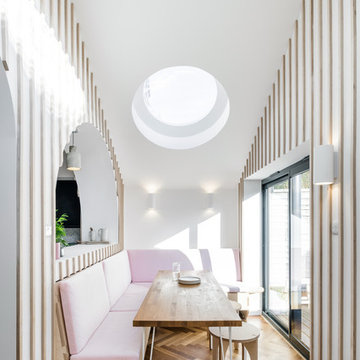
Tall, bright, pitched roof living/dining space with bespoke timber banquette seating and timber wall cladding.
All photos by Gareth Gardner
Idee per una sala da pranzo aperta verso il soggiorno contemporanea di medie dimensioni con pavimento in legno massello medio, pavimento marrone e pareti multicolore
Idee per una sala da pranzo aperta verso il soggiorno contemporanea di medie dimensioni con pavimento in legno massello medio, pavimento marrone e pareti multicolore
Sale da Pranzo contemporanee con pareti multicolore - Foto e idee per arredare
7