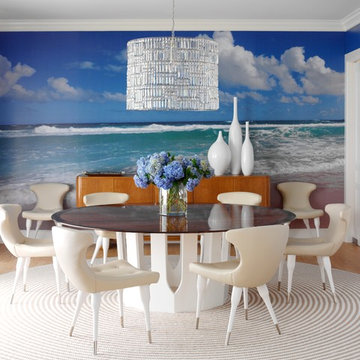Sale da Pranzo contemporanee con pareti multicolore - Foto e idee per arredare
Filtra anche per:
Budget
Ordina per:Popolari oggi
81 - 100 di 1.232 foto
1 di 3
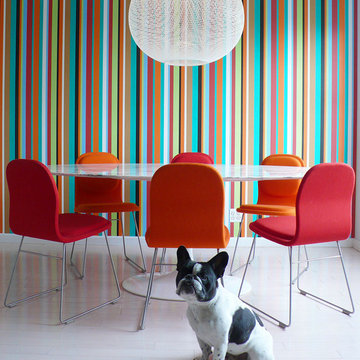
New York, New York | For a young novelist, Axis Mundi provided some quick design response on how to recharge her Dining Area. We applied a bold color-field striped wallpaper, selected a carbon-fiber Moooi chandelier by Bertjan Pot, Jasper Morrison felt chairs and an oval Eero Saarinen dining table.
The custom wallpaper can be directly ordered from Axis Mundi.
Design: John Beckmann
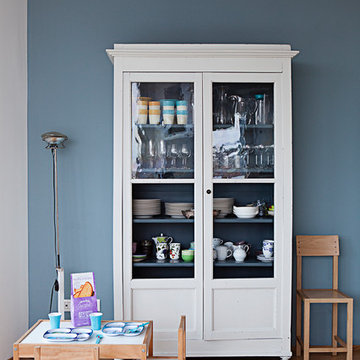
Ispirazione per una sala da pranzo aperta verso il soggiorno design di medie dimensioni con pareti multicolore, pavimento in legno massello medio, nessun camino e pavimento marrone
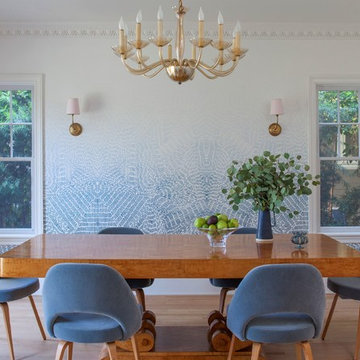
Foto di una sala da pranzo design chiusa e di medie dimensioni con pareti multicolore, parquet chiaro e nessun camino
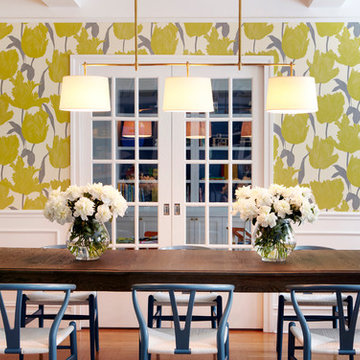
Dining room
Esempio di una grande sala da pranzo contemporanea chiusa con pareti multicolore, pavimento in legno massello medio e nessun camino
Esempio di una grande sala da pranzo contemporanea chiusa con pareti multicolore, pavimento in legno massello medio e nessun camino
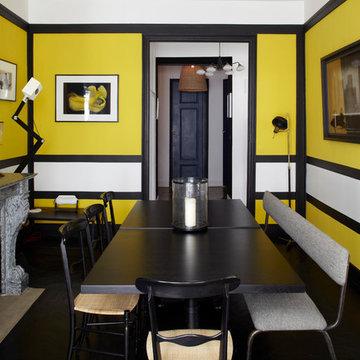
Francis Amiand : http://www.francisamiand.com
Ispirazione per una sala da pranzo minimal chiusa con pareti multicolore, parquet scuro e camino classico
Ispirazione per una sala da pranzo minimal chiusa con pareti multicolore, parquet scuro e camino classico
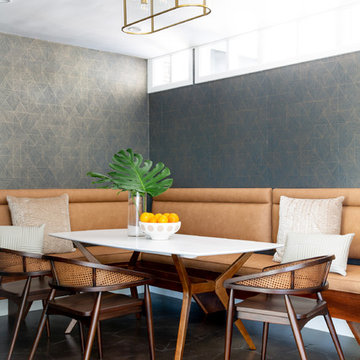
limestone slab with concrete stain and satin sheen sealer
Immagine di una grande sala da pranzo aperta verso il soggiorno design con pareti multicolore, pavimento in pietra calcarea e pavimento marrone
Immagine di una grande sala da pranzo aperta verso il soggiorno design con pareti multicolore, pavimento in pietra calcarea e pavimento marrone
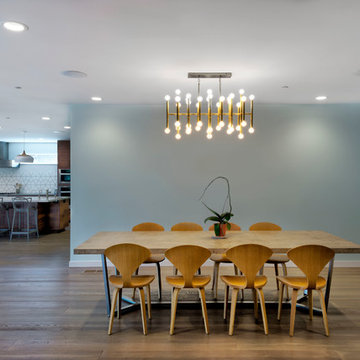
Spacious, light, simplistic yet effective. Combining a hazed glass wall to partition the kitchen while warming the room with the wooden floor and dining furniture and a stunning eye catcher of the ceiling light
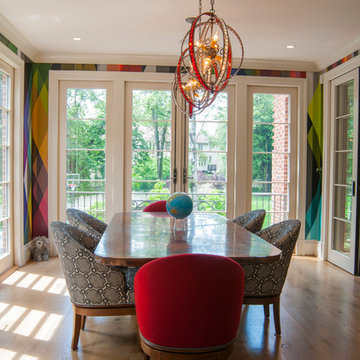
This room brings the outside in, and makes for fine entertaining. But, it also doubles as a homework and projects area - hence the huge table.
Scott Braman Photography
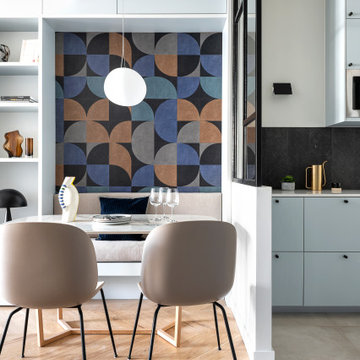
Esempio di una sala da pranzo minimal con pareti multicolore, parquet chiaro e nessun camino
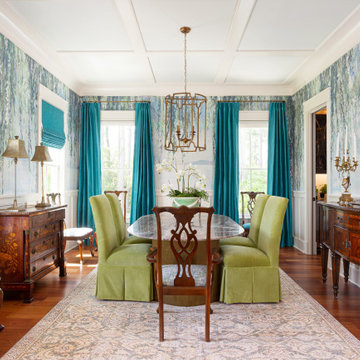
For the Dining Room, the homeowner loved the idea of a mural and we started with that amazing Serenity Green grasscloth mural wallpaper from Phillip Jeffries and wanted to highlight it with a splash of bright teal faux silk for the drapery and Roman shades in Mercury/Curacao from Michael’s Textiles, as well as a beautiful tweed called Bluegrass from Greenhouse Fabrics for the dining chair seats that brought in the shades of ivory, apple green and teal. Needless to say, the mural with its Lowcountry feel and depth of color is a real showstopper and was the inspiration for the rest of the home.
Photos by Ebony Ellis for Charleston Home + Design Magazine
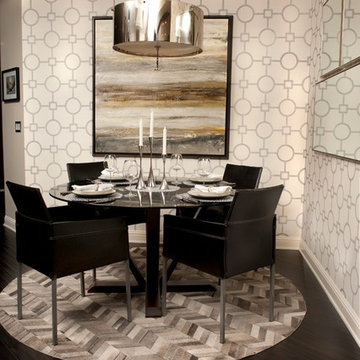
Pelican Media
Esempio di una sala da pranzo aperta verso la cucina minimal di medie dimensioni con pareti multicolore, parquet scuro e nessun camino
Esempio di una sala da pranzo aperta verso la cucina minimal di medie dimensioni con pareti multicolore, parquet scuro e nessun camino
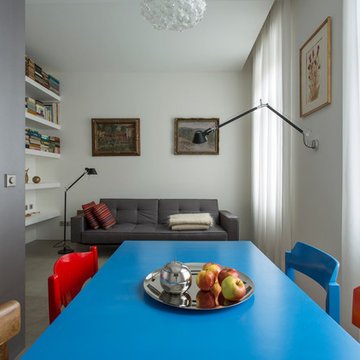
Nina Siber
Idee per una sala da pranzo aperta verso il soggiorno design con pareti multicolore
Idee per una sala da pranzo aperta verso il soggiorno design con pareti multicolore
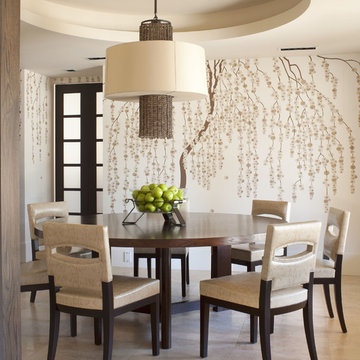
Photography by Emily Minton Redfield
EMR Photography
www.emrphotography.com
Immagine di una sala da pranzo minimal con pareti multicolore
Immagine di una sala da pranzo minimal con pareti multicolore
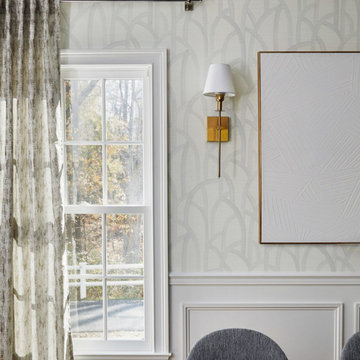
This 3900 sq ft, 4-bed, 3.5-bath retreat seamlessly merges modern luxury and classic charm. With a touch of contemporary flair, we've preserved the home's essence, infusing personality into every area, making these thoughtfully designed spaces ideal for impromptu gatherings and comfortable family living.
The dining room showcases a clean, modern aesthetic. An oversized table for 8, curved grey chairs, and a contemporary brass-detailed light fixture harmonize classic and modern elements. Grounding the space is a neutral sisal rug, offering warmth without overshadowing the stunning wallpaper.
---Our interior design service area is all of New York City including the Upper East Side and Upper West Side, as well as the Hamptons, Scarsdale, Mamaroneck, Rye, Rye City, Edgemont, Harrison, Bronxville, and Greenwich CT.
For more about Darci Hether, see here: https://darcihether.com/
To learn more about this project, see here: https://darcihether.com/portfolio/darci-luxury-home-design-connecticut/
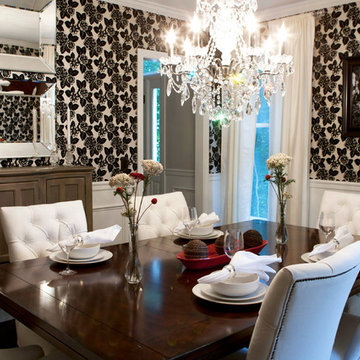
Glamorous dining room with black and white wallpaper, a crystal chandelier, and white & black upholstered tufted chairs. Four square decorative mirrors over the wooden buffet table, help make the room seem larger and give an elegant touch.
http://flemingportraitdesign.com/
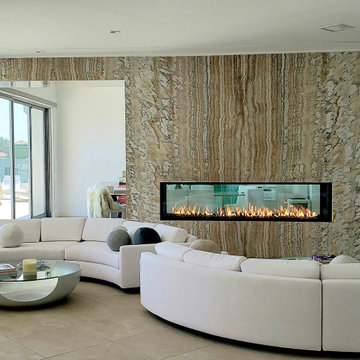
Acucraft Signature Series 8' Linear See Through Gas Fireplace with Dual Pane Glass Cooling System, Removable Glass Panes, and Reflective Glass Media.
Idee per un'ampia sala da pranzo contemporanea chiusa con pareti multicolore, camino bifacciale e pavimento multicolore
Idee per un'ampia sala da pranzo contemporanea chiusa con pareti multicolore, camino bifacciale e pavimento multicolore
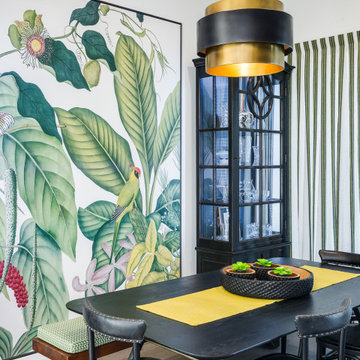
Immagine di una sala da pranzo contemporanea con pareti multicolore, pavimento in legno massello medio e pavimento marrone
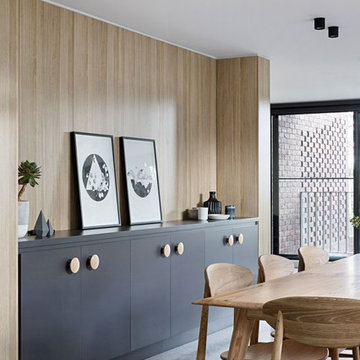
Tatjana Plitt
Esempio di una sala da pranzo aperta verso la cucina design di medie dimensioni con pareti multicolore e pavimento in cemento
Esempio di una sala da pranzo aperta verso la cucina design di medie dimensioni con pareti multicolore e pavimento in cemento
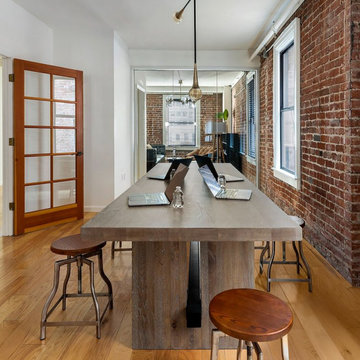
Located in the sophisticated yet charming Jackson Square neighborhood of San Francisco, this office inhabits a building that was built in 1907. We used industrial elements brick, glass, steel, wood, brass, and painted concrete, opting for simplicity and utility over adornment. In the same spirit of industrial honesty, plumbing pipes, data, and electrical are left visible in the open ceiling. The layout reflects a new way of working, encourages connectivity, socializing, and pair programming in a combination of interactive open plan areas, floating desks for those who mostly work remote, meeting areas, and collaborative lounge areas.
---
Project designed by ballonSTUDIO. They discreetly tend to the interior design needs of their high-net-worth individuals in the greater Bay Area and to their second home locations.
For more about ballonSTUDIO, see here: https://www.ballonstudio.com/
To learn more about this project, see here: https://www.ballonstudio.com/geometer
Sale da Pranzo contemporanee con pareti multicolore - Foto e idee per arredare
5
