Sale da Pranzo con pavimento in vinile e camino classico - Foto e idee per arredare
Filtra anche per:
Budget
Ordina per:Popolari oggi
101 - 120 di 234 foto
1 di 3
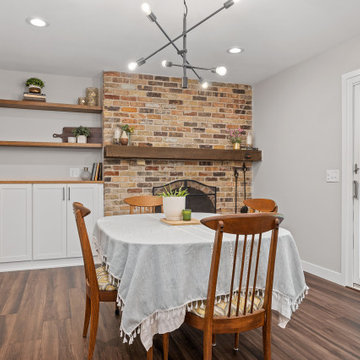
Long time clients called us (Landmark Remodeling and PID) back to tackle their kitchen and subsequently remainder of the main floor. We had worked away over the last 5 years doing smaller projects, knowing one day they would pull the trigger on their kitchen space.
After two small boys and working from home through the pandemic they decided it was time to tear down the wall separating the kitchen and formal dining room and make one large kitchen for their busy, growing family.
We proposed a few layout options and when they chose the one with a 14 foot island we were so excited!
Photographer- Chris Holden Photos
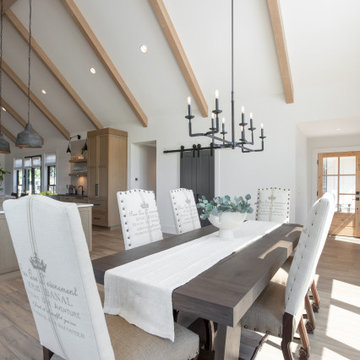
The black windows in this modern farmhouse dining room take in the Mt. Hood views. The dining room is integrated into the open-concept floorplan, and the large aged iron chandelier hangs above the dining table.
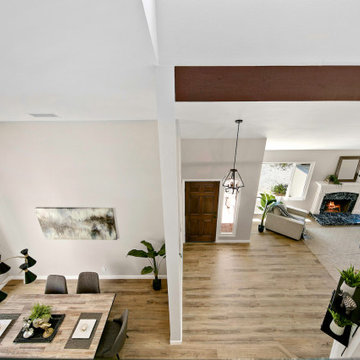
Idee per un'ampia sala da pranzo aperta verso il soggiorno country con pareti grigie, pavimento in vinile, camino classico, cornice del camino in pietra, pavimento marrone e soffitto a volta
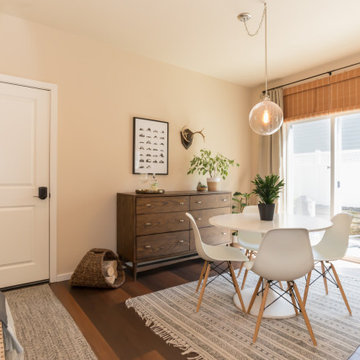
Raeburn Signature from the Modin LVP Collection: Inspired by summers at the cabin among redwoods and pines. Weathered rustic notes with deep reds and subtle grays.
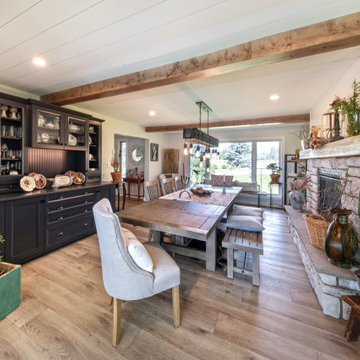
Our clients with an acreage in Sturgeon County backing onto the Sturgeon River wanted to completely update and re-work the floorplan of their late 70's era home's main level to create a more open and functional living space. Their living room became a large dining room with a farmhouse style fireplace and mantle, and their kitchen / nook plus dining room became a very large custom chef's kitchen with 3 islands! Add to that a brand new bathroom with steam shower and back entry mud room / laundry room with custom cabinetry and double barn doors. Extensive use of shiplap, open beams, and unique accent lighting completed the look of their modern farmhouse / craftsman styled main floor. Beautiful!
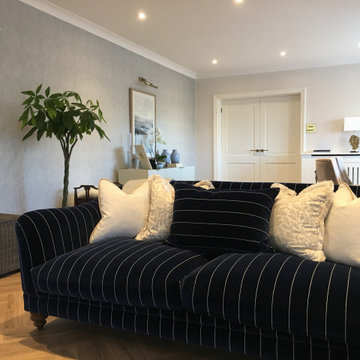
Furnishing, new joinery and decoration for an elegant home with a modern take on the New England style.
Immagine di una grande sala da pranzo aperta verso il soggiorno chic con pareti bianche, pavimento in vinile, camino classico, cornice del camino in pietra, pavimento marrone e carta da parati
Immagine di una grande sala da pranzo aperta verso il soggiorno chic con pareti bianche, pavimento in vinile, camino classico, cornice del camino in pietra, pavimento marrone e carta da parati
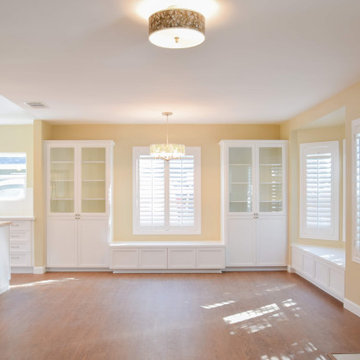
Foto di una sala da pranzo aperta verso il soggiorno country di medie dimensioni con pareti beige, pavimento in vinile, camino classico, cornice del camino piastrellata e pavimento marrone
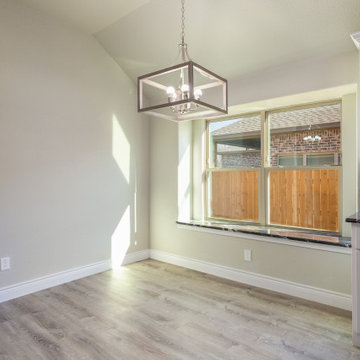
Esempio di una sala da pranzo aperta verso la cucina di medie dimensioni con pareti grigie, pavimento in vinile, camino classico, cornice del camino in legno e pavimento grigio
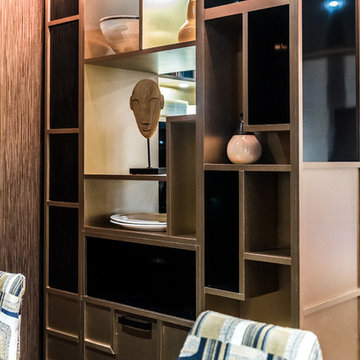
Immagine di una sala da pranzo aperta verso la cucina contemporanea di medie dimensioni con pareti con effetto metallico, pavimento in vinile, camino classico, cornice del camino piastrellata e pavimento grigio
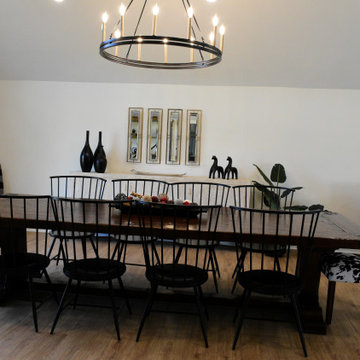
This Dining Room was designed around a gorgeous Farmhouse Table with seating for 10. The table anchors the space and pairs perfectly with Black & White Cowhide head chairs and Black Windsor style metal & wood side chairs. The Round Oversized Wagon Wheel Chandelier completes the perfect dining space for a large family gathering.
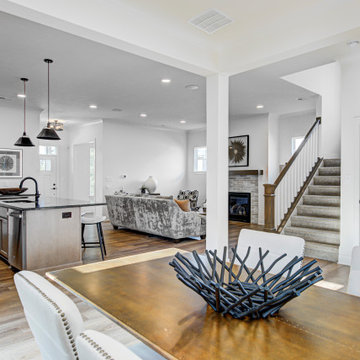
This open floor plan allows for sightlines into the living room and kitchen from the dinning area. It features a cozy fireplace and rustic elements throughout!
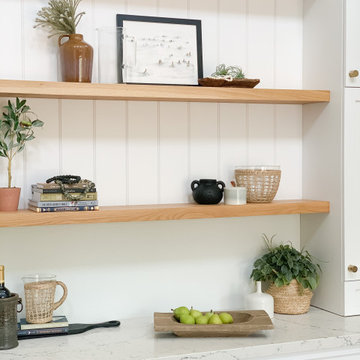
Ispirazione per un'ampia sala da pranzo tradizionale con pareti bianche, pavimento in vinile, camino classico, cornice del camino piastrellata e pavimento beige
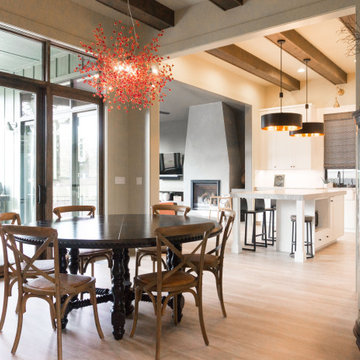
Foto di una sala da pranzo aperta verso la cucina eclettica di medie dimensioni con pareti gialle, pavimento in vinile, camino classico, cornice del camino in intonaco e pavimento beige
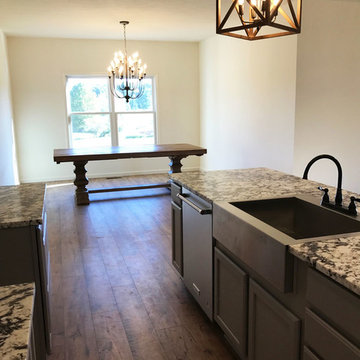
Esempio di una sala da pranzo di medie dimensioni con pareti bianche, pavimento in vinile, camino classico, cornice del camino in mattoni e pavimento marrone
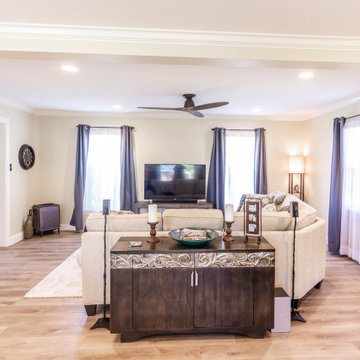
The first floor remodel began with the idea of removing a load bearing wall to create an open floor plan for the kitchen, dining room, and living room. This would allow more light to the back of the house, and open up a lot of space. A new kitchen with custom cabinetry, granite, crackled subway tile, and gorgeous cement tile focal point draws your eye in from the front door. New LVT plank flooring throughout keeps the space light and airy. Double barn doors for the pantry is a simple touch to update the outdated louvered bi-fold doors. Glass french doors into a new first floor office right off the entrance stands out on it's own.
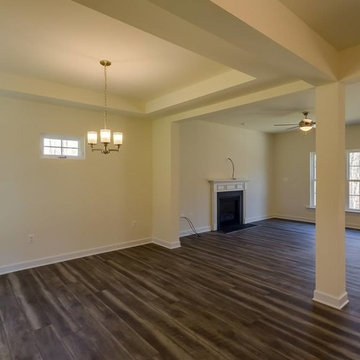
Ispirazione per una sala da pranzo aperta verso il soggiorno country di medie dimensioni con pavimento in vinile, camino classico e pavimento marrone
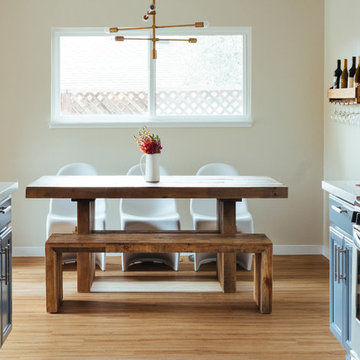
Foto di una sala da pranzo aperta verso la cucina bohémian di medie dimensioni con pareti beige, pavimento in vinile, camino classico e cornice del camino in mattoni
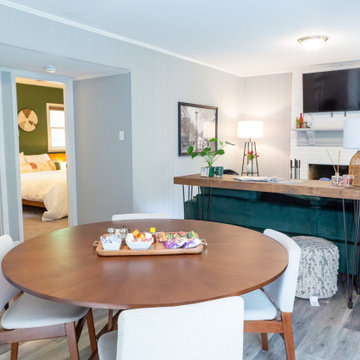
Idee per una sala da pranzo aperta verso la cucina contemporanea di medie dimensioni con pareti grigie, pavimento in vinile, camino classico, cornice del camino in mattoni, pavimento multicolore e pannellatura
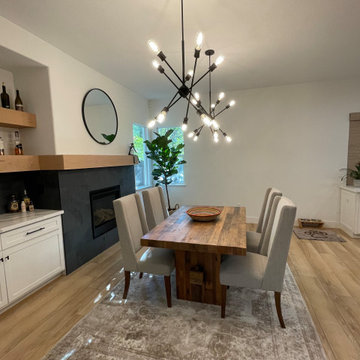
Dramatic great room remodel including living room, dining room, and kitchen. Walls removed and ceiling recess leveled, fireplace added along with built-ins, family room converted to dining room with dual chandeliers.
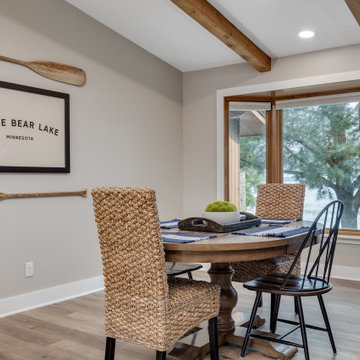
In conjunction with the living space, we did all new paint, baseboard, flooring, and decor we were able to create a quaint dining space that on-looks the lake
Sale da Pranzo con pavimento in vinile e camino classico - Foto e idee per arredare
6