Sale da Pranzo con pavimento in vinile e camino classico - Foto e idee per arredare
Filtra anche per:
Budget
Ordina per:Popolari oggi
161 - 180 di 234 foto
1 di 3

Our clients with an acreage in Sturgeon County backing onto the Sturgeon River wanted to completely update and re-work the floorplan of their late 70's era home's main level to create a more open and functional living space. Their living room became a large dining room with a farmhouse style fireplace and mantle, and their kitchen / nook plus dining room became a very large custom chef's kitchen with 3 islands! Add to that a brand new bathroom with steam shower and back entry mud room / laundry room with custom cabinetry and double barn doors. Extensive use of shiplap, open beams, and unique accent lighting completed the look of their modern farmhouse / craftsman styled main floor. Beautiful!
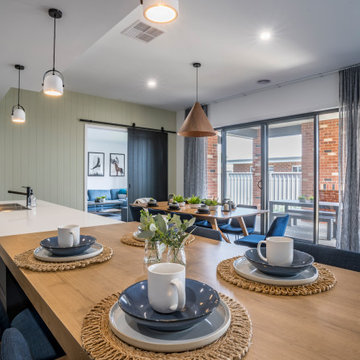
A generous dining area joining onto kitchen with a huge island and breakfast bar for 2 dining zones joining onto alfresco dining area
Ispirazione per una grande sala da pranzo aperta verso il soggiorno design con pareti bianche, pavimento in vinile, camino classico, cornice del camino in mattoni e pavimento grigio
Ispirazione per una grande sala da pranzo aperta verso il soggiorno design con pareti bianche, pavimento in vinile, camino classico, cornice del camino in mattoni e pavimento grigio
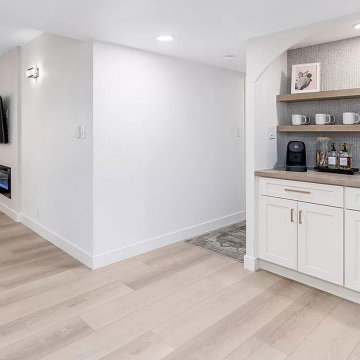
Idee per una sala da pranzo aperta verso il soggiorno tradizionale di medie dimensioni con pareti bianche, pavimento in vinile, camino classico, cornice del camino in pietra e carta da parati
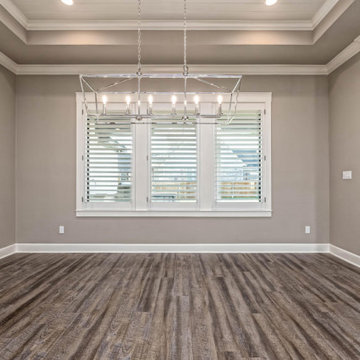
Immagine di una grande sala da pranzo aperta verso la cucina stile americano con pareti grigie, cornice del camino in pietra, pavimento multicolore, camino classico e pavimento in vinile
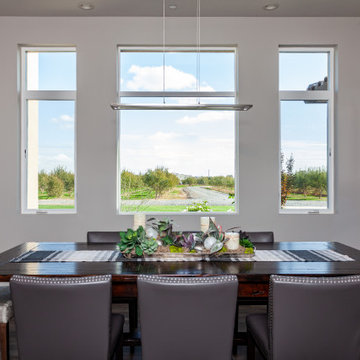
Built to the exacting standards of a young, self-made couple, this design exemplifies their taste: clean, clear, crisp and ready for anything life may throw at them.
The dining room is ready for entertaining with a built in wine bar, buffet serving space and a table the couple purchased as newlyweds for sentimentality.
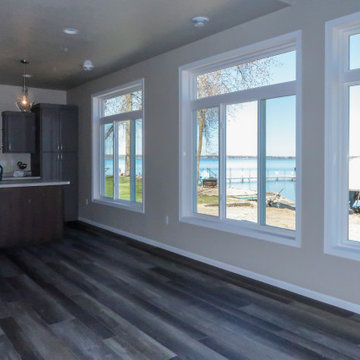
Esempio di una sala da pranzo aperta verso la cucina chic con pareti grigie, pavimento in vinile, camino classico, cornice del camino in pietra e pavimento marrone
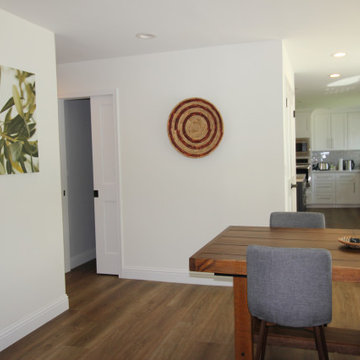
The dining space features and extension table and a large window seat bay window and continued recessed LED lighting from the kitchen. Cabinets from the old kitchen were removed to allow for more space to expand the table at large gatherings. Double door access to the pantry from the dining room end of the kitchen still leaves large work aisles and sight lines.
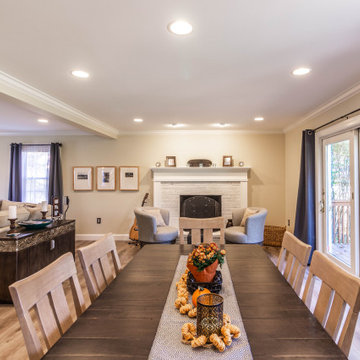
The first floor remodel began with the idea of removing a load bearing wall to create an open floor plan for the kitchen, dining room, and living room. This would allow more light to the back of the house, and open up a lot of space. A new kitchen with custom cabinetry, granite, crackled subway tile, and gorgeous cement tile focal point draws your eye in from the front door. New LVT plank flooring throughout keeps the space light and airy. Double barn doors for the pantry is a simple touch to update the outdated louvered bi-fold doors. Glass french doors into a new first floor office right off the entrance stands out on it's own.
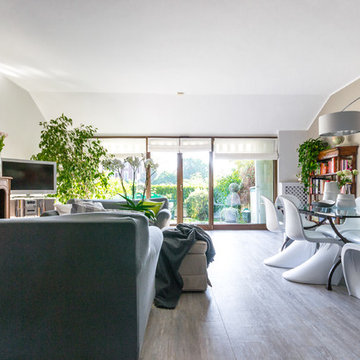
Idee per una grande sala da pranzo moderna chiusa con pareti grigie, pavimento in vinile, camino classico, cornice del camino in pietra e pavimento grigio
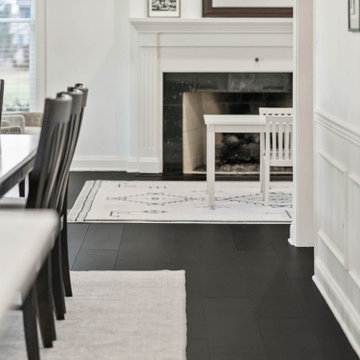
Our darkest brown shade, these classy espresso vinyl planks are sure to make an impact. With the Modin Collection, we have raised the bar on luxury vinyl plank. The result is a new standard in resilient flooring. Modin offers true embossed in register texture, a low sheen level, a rigid SPC core, an industry-leading wear layer, and so much more.
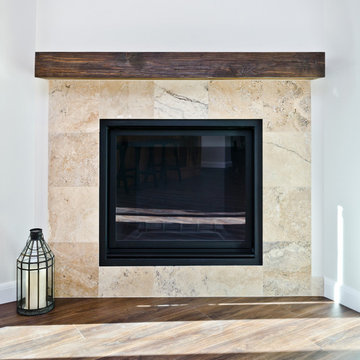
The old fireplace was removed so we could raise this 80's sunken living room to create a home for a small dining table and new gas fireplace with option for artwork or TV above. Travertine tile with a floating wood mantle ties into the kitchen elements.
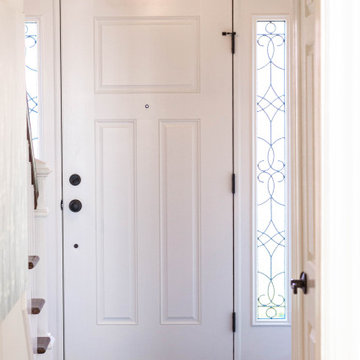
The first floor remodel began with the idea of removing a load bearing wall to create an open floor plan for the kitchen, dining room, and living room. This would allow more light to the back of the house, and open up a lot of space. A new kitchen with custom cabinetry, granite, crackled subway tile, and gorgeous cement tile focal point draws your eye in from the front door. New LVT plank flooring throughout keeps the space light and airy. Double barn doors for the pantry is a simple touch to update the outdated louvered bi-fold doors. Glass french doors into a new first floor office right off the entrance stands out on it's own.
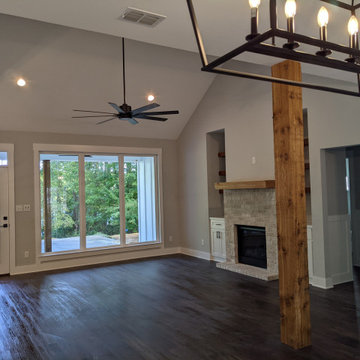
Dining and entry open up into the family room with a cedar post to define the spaces.
Foto di una sala da pranzo aperta verso il soggiorno country di medie dimensioni con pareti grigie, pavimento in vinile, camino classico, cornice del camino in mattoni, pavimento grigio e soffitto a volta
Foto di una sala da pranzo aperta verso il soggiorno country di medie dimensioni con pareti grigie, pavimento in vinile, camino classico, cornice del camino in mattoni, pavimento grigio e soffitto a volta
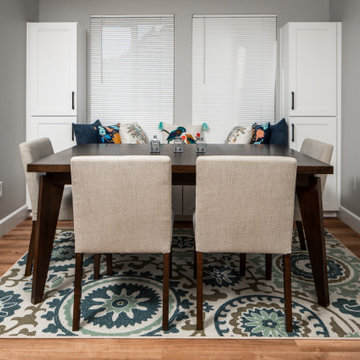
Vinyl Floor Planks. Gray painted walls. Wall-mounted TA with fireplace underneath. Fireplace is build-in in the wall.
Remodeled by Europe Construction

Long time clients called us (Landmark Remodeling and PID) back to tackle their kitchen and subsequently remainder of the main floor. We had worked away over the last 5 years doing smaller projects, knowing one day they would pull the trigger on their kitchen space.
After two small boys and working from home through the pandemic they decided it was time to tear down the wall separating the kitchen and formal dining room and make one large kitchen for their busy, growing family.
We proposed a few layout options and when they chose the one with a 14 foot island we were so excited!
Photographer- Chris Holden Photos
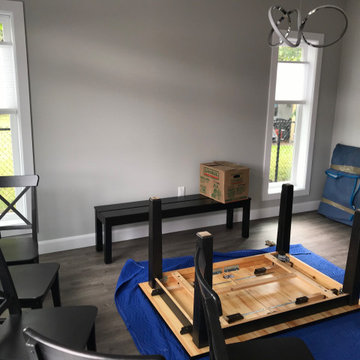
brings a relaxed sense of style into your space. It provides seating for up to 6 people, making it a versatile option that can accommodate both your family and guests. Enjoy cozy, intimate dinners and gatherings around this dining table.
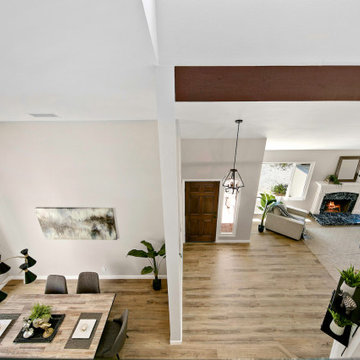
Idee per un'ampia sala da pranzo aperta verso il soggiorno country con pareti grigie, pavimento in vinile, camino classico, cornice del camino in pietra, pavimento marrone e soffitto a volta
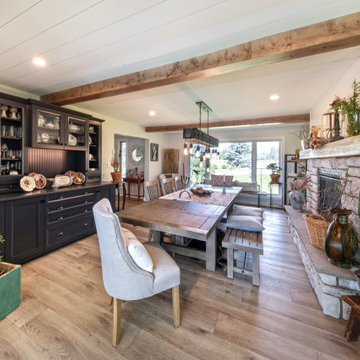
Our clients with an acreage in Sturgeon County backing onto the Sturgeon River wanted to completely update and re-work the floorplan of their late 70's era home's main level to create a more open and functional living space. Their living room became a large dining room with a farmhouse style fireplace and mantle, and their kitchen / nook plus dining room became a very large custom chef's kitchen with 3 islands! Add to that a brand new bathroom with steam shower and back entry mud room / laundry room with custom cabinetry and double barn doors. Extensive use of shiplap, open beams, and unique accent lighting completed the look of their modern farmhouse / craftsman styled main floor. Beautiful!
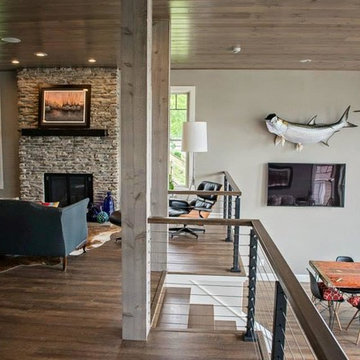
Immagine di una sala da pranzo aperta verso il soggiorno minimalista con pareti grigie, pavimento in vinile, camino classico e cornice del camino in pietra
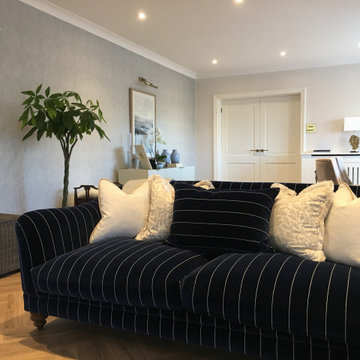
Furnishing, new joinery and decoration for an elegant home with a modern take on the New England style.
Immagine di una grande sala da pranzo aperta verso il soggiorno chic con pareti bianche, pavimento in vinile, camino classico, cornice del camino in pietra, pavimento marrone e carta da parati
Immagine di una grande sala da pranzo aperta verso il soggiorno chic con pareti bianche, pavimento in vinile, camino classico, cornice del camino in pietra, pavimento marrone e carta da parati
Sale da Pranzo con pavimento in vinile e camino classico - Foto e idee per arredare
9