Sale da Pranzo con pavimento in vinile e camino classico - Foto e idee per arredare
Filtra anche per:
Budget
Ordina per:Popolari oggi
141 - 160 di 234 foto
1 di 3
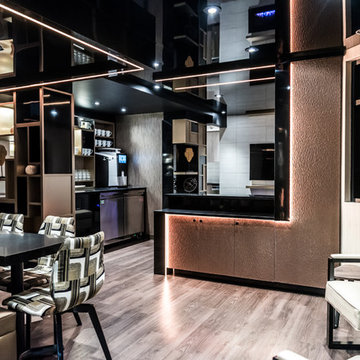
Ispirazione per una sala da pranzo aperta verso la cucina contemporanea di medie dimensioni con pareti grigie, pavimento in vinile, camino classico, cornice del camino piastrellata e pavimento grigio
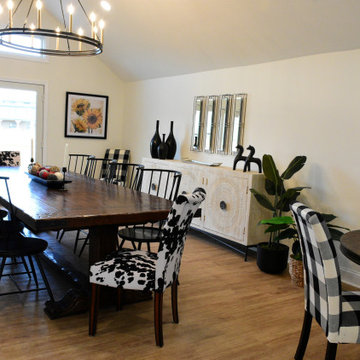
The Dining Area of this Modern Farmhouse Great Room is anchored by an oversized solid wood table with seating for 10. The white hand carved Mango Wood Buffet is an eye catching compliment to the darker finishes in the room.
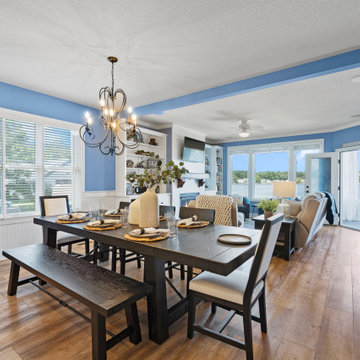
Foto di una grande sala da pranzo aperta verso il soggiorno industriale con pareti blu, pavimento in vinile e camino classico
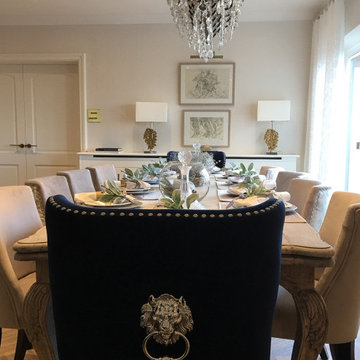
Furnishing, new joinery and decoration for an elegant home with a modern take on the New England style.
Ispirazione per una grande sala da pranzo aperta verso il soggiorno chic con pareti bianche, pavimento in vinile, camino classico, cornice del camino in pietra, pavimento marrone e carta da parati
Ispirazione per una grande sala da pranzo aperta verso il soggiorno chic con pareti bianche, pavimento in vinile, camino classico, cornice del camino in pietra, pavimento marrone e carta da parati
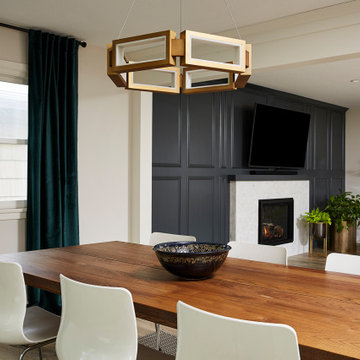
Open concept floor plan for dining room and family room.
Ispirazione per una grande sala da pranzo aperta verso la cucina classica con pareti grigie, pavimento in vinile, camino classico, cornice del camino piastrellata e pavimento marrone
Ispirazione per una grande sala da pranzo aperta verso la cucina classica con pareti grigie, pavimento in vinile, camino classico, cornice del camino piastrellata e pavimento marrone
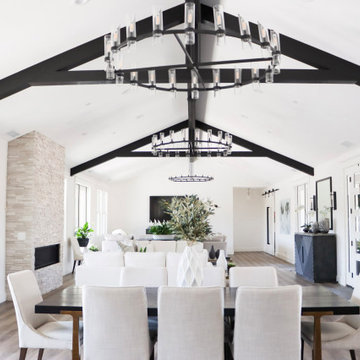
Beautiful living room in this stunning modern farmhouse.
Foto di un'ampia sala da pranzo country con pareti bianche, pavimento in vinile, camino classico, cornice del camino in pietra, pavimento marrone e travi a vista
Foto di un'ampia sala da pranzo country con pareti bianche, pavimento in vinile, camino classico, cornice del camino in pietra, pavimento marrone e travi a vista
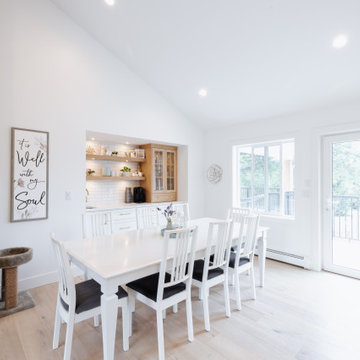
Foto di una sala da pranzo aperta verso il soggiorno chic di medie dimensioni con pareti bianche, pavimento in vinile, camino classico, cornice del camino in pietra, pavimento beige e soffitto a volta
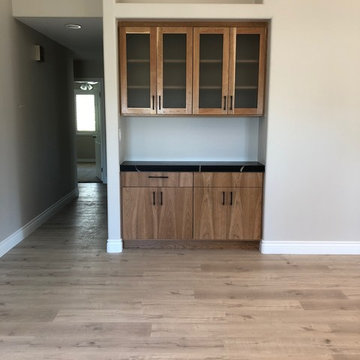
We carried the black quartz onto the bar area to slightly give a separate feel to the space, yet still keep it tied in with the kitchen.
Foto di una grande sala da pranzo aperta verso il soggiorno minimal con pavimento in vinile, pavimento beige, pareti beige, camino classico e cornice del camino in pietra
Foto di una grande sala da pranzo aperta verso il soggiorno minimal con pavimento in vinile, pavimento beige, pareti beige, camino classico e cornice del camino in pietra
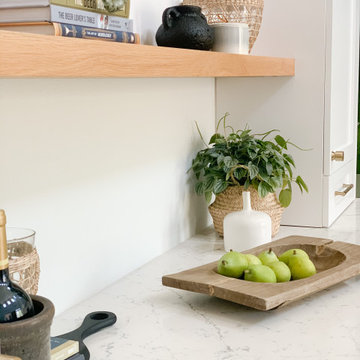
Idee per un'ampia sala da pranzo chic con pareti bianche, pavimento in vinile, camino classico, cornice del camino piastrellata e pavimento beige
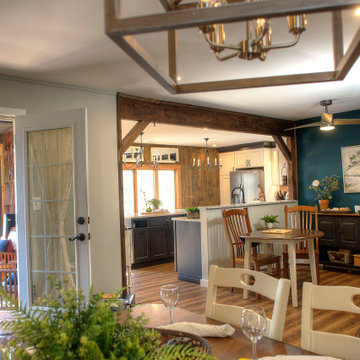
My client wanted her kitchen redone / keeping appliances. The layout was awkward and inefficient. I measured the adjacent spaces and got my arms around her family's functional needs and such.
I built 1/2 wall, a 10' kitchen island, a storage closet, a "bar-moire," (armoire turned into a bar), reoriented the dining space, allowed better access and flow to the porch, plus a morning room / family game center with chalkboard and magnetic paint.
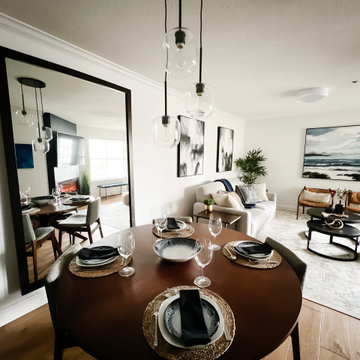
Pendrell Street was a small but fun project. Our clients were tired of their dark West End condo and wanted help both brightening the space but also creating a more warm environment to call home when not traveling the world. We repainted the entire space in a clean white and updated the dark hardwood to a wide plank mid tone warm oak floor. This became the basis to refurnish the entire space with pieces that are both stylish and inviting. Our clients favourite colour is navy blue and we used it as our inspiration. They are now happy to come home and relax in their new space.
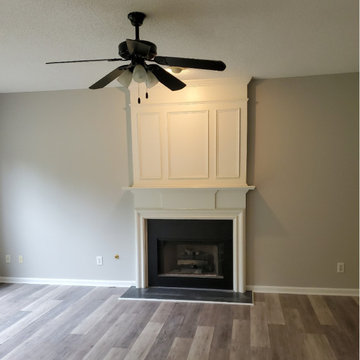
Foto di una sala da pranzo moderna chiusa e di medie dimensioni con pareti beige, pavimento in vinile, camino classico e cornice del camino in legno
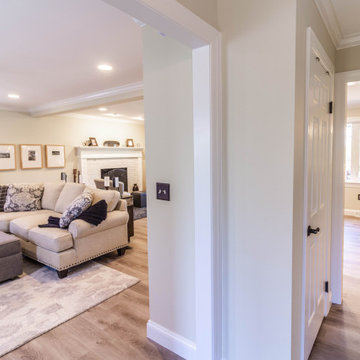
The first floor remodel began with the idea of removing a load bearing wall to create an open floor plan for the kitchen, dining room, and living room. This would allow more light to the back of the house, and open up a lot of space. A new kitchen with custom cabinetry, granite, crackled subway tile, and gorgeous cement tile focal point draws your eye in from the front door. New LVT plank flooring throughout keeps the space light and airy. Double barn doors for the pantry is a simple touch to update the outdated louvered bi-fold doors. Glass french doors into a new first floor office right off the entrance stands out on it's own.
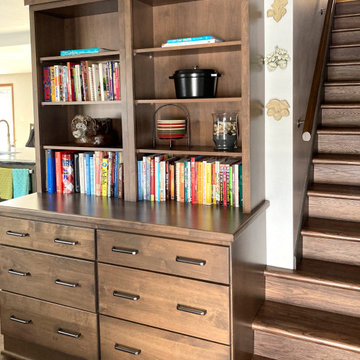
Perfect Beige and alder Acorn shaker-style cabinets from Crystal Cabinets frame this beautiful kitchen, part of a massive first floor remodel where a wall was taken out and the spaces were opened up and expanded. The alder open shelving compliment the Adura LVP flooring and stairs. The space opens into the view of the updated fireplace with floating shelves and vertical stacked tile. Doors, windows, and electrical updates throughout the space as well.
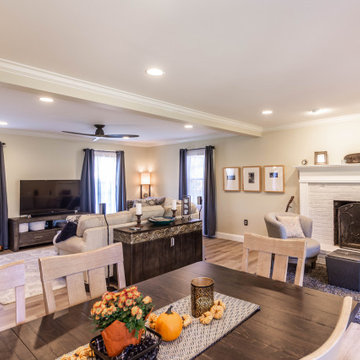
The first floor remodel began with the idea of removing a load bearing wall to create an open floor plan for the kitchen, dining room, and living room. This would allow more light to the back of the house, and open up a lot of space. A new kitchen with custom cabinetry, granite, crackled subway tile, and gorgeous cement tile focal point draws your eye in from the front door. New LVT plank flooring throughout keeps the space light and airy. Double barn doors for the pantry is a simple touch to update the outdated louvered bi-fold doors. Glass french doors into a new first floor office right off the entrance stands out on it's own.
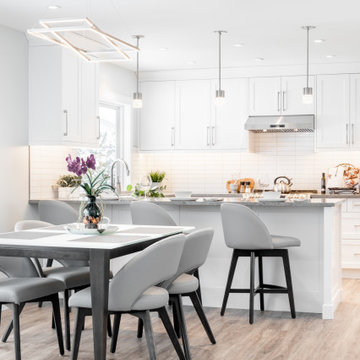
Foto di una piccola sala da pranzo aperta verso il soggiorno chic con pareti grigie, pavimento in vinile, camino classico, cornice del camino piastrellata e pavimento beige
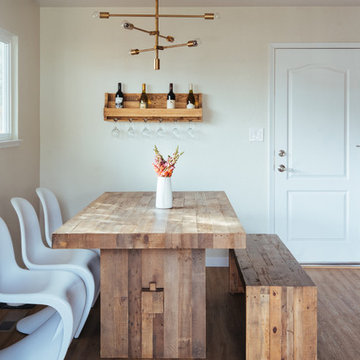
Idee per una sala da pranzo aperta verso la cucina eclettica di medie dimensioni con pareti beige, pavimento in vinile, camino classico e cornice del camino in mattoni
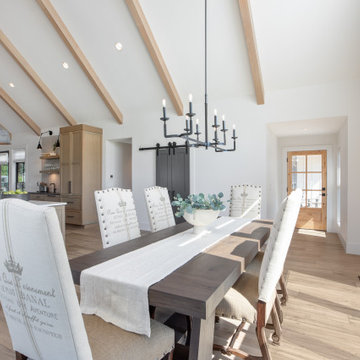
The black windows in this modern farmhouse dining room take in the Mt. Hood views. The dining room is integrated into the open-concept floorplan, and the large aged iron chandelier hangs above the dining table.
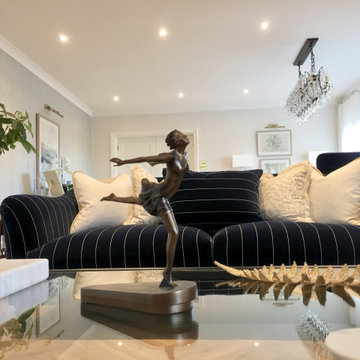
Furnishing, new joinery and decoration for an elegant home with a modern take on the New England style.
Idee per una grande sala da pranzo aperta verso il soggiorno classica con pareti bianche, pavimento in vinile, camino classico, cornice del camino in pietra, pavimento marrone e carta da parati
Idee per una grande sala da pranzo aperta verso il soggiorno classica con pareti bianche, pavimento in vinile, camino classico, cornice del camino in pietra, pavimento marrone e carta da parati
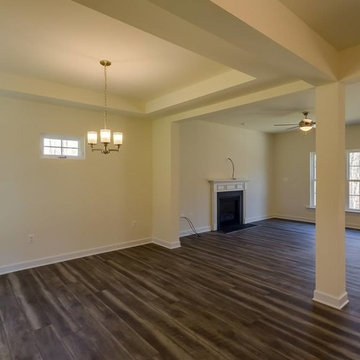
Ispirazione per una sala da pranzo aperta verso il soggiorno country di medie dimensioni con pavimento in vinile, camino classico e pavimento marrone
Sale da Pranzo con pavimento in vinile e camino classico - Foto e idee per arredare
8