Sale da Pranzo con pavimento in vinile e camino classico - Foto e idee per arredare
Filtra anche per:
Budget
Ordina per:Popolari oggi
1 - 20 di 234 foto
1 di 3

Idee per una grande sala da pranzo aperta verso il soggiorno con pareti grigie, pavimento in vinile, camino classico, cornice del camino in pietra e pavimento beige

This LVP driftwood-inspired design balances overcast grey hues with subtle taupes. A smooth, calming style with a neutral undertone that works with all types of decor. With the Modin Collection, we have raised the bar on luxury vinyl plank. The result is a new standard in resilient flooring. Modin offers true embossed in register texture, a low sheen level, a rigid SPC core, an industry-leading wear layer, and so much more.

This full basement renovation included adding a mudroom area, media room, a bedroom, a full bathroom, a game room, a kitchen, a gym and a beautiful custom wine cellar. Our clients are a family that is growing, and with a new baby, they wanted a comfortable place for family to stay when they visited, as well as space to spend time themselves. They also wanted an area that was easy to access from the pool for entertaining, grabbing snacks and using a new full pool bath.We never treat a basement as a second-class area of the house. Wood beams, customized details, moldings, built-ins, beadboard and wainscoting give the lower level main-floor style. There’s just as much custom millwork as you’d see in the formal spaces upstairs. We’re especially proud of the wine cellar, the media built-ins, the customized details on the island, the custom cubbies in the mudroom and the relaxing flow throughout the entire space.
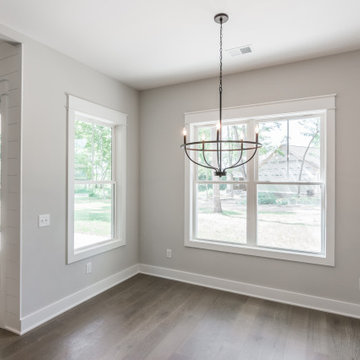
Immagine di una sala da pranzo aperta verso la cucina country di medie dimensioni con pareti grigie, pavimento in vinile, camino classico, cornice del camino in pietra e pavimento marrone
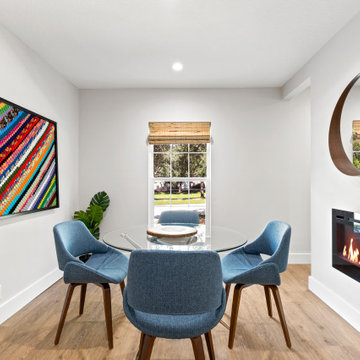
Idee per una piccola sala da pranzo aperta verso la cucina moderna con pareti grigie, pavimento in vinile e camino classico

Soli Deo Gloria is a magnificent modern high-end rental home nestled in the Great Smoky Mountains includes three master suites, two family suites, triple bunks, a pool table room with a 1969 throwback theme, a home theater, and an unbelievable simulator room.
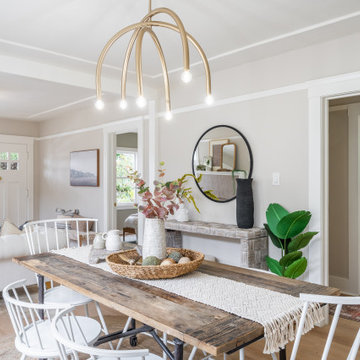
Idee per una piccola sala da pranzo chic con pareti beige, pavimento in vinile, camino classico e cornice del camino piastrellata
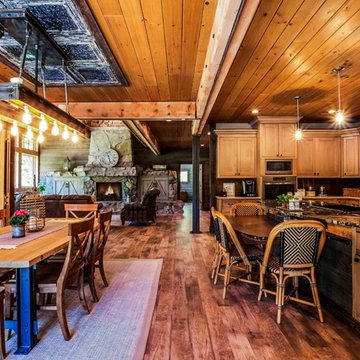
Artisan Craft Homes
Immagine di una sala da pranzo aperta verso il soggiorno stile rurale di medie dimensioni con pareti marroni, pavimento in vinile, camino classico, cornice del camino in cemento e pavimento marrone
Immagine di una sala da pranzo aperta verso il soggiorno stile rurale di medie dimensioni con pareti marroni, pavimento in vinile, camino classico, cornice del camino in cemento e pavimento marrone
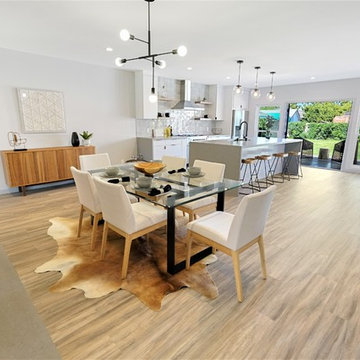
This image is of the dining area of the open concept kitchen/dining. As you can see the fireplace provides separation of the living room. The fireplace has a grey smooth stucco finish with a modern look and feel.
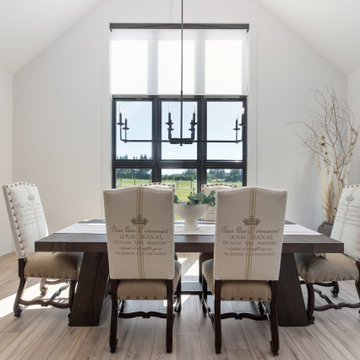
The black windows in this modern farmhouse dining room take in the Mt. Hood views. The dining room is integrated into the open-concept floorplan, and the large aged iron chandelier hangs above the dining table.
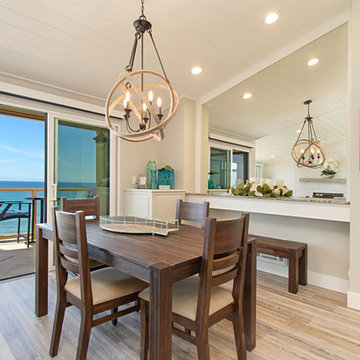
This gorgeous beach condo sits on the banks of the Pacific ocean in Solana Beach, CA. The previous design was dark, heavy and out of scale for the square footage of the space. We removed an outdated bulit in, a column that was not supporting and all the detailed trim work. We replaced it with white kitchen cabinets, continuous vinyl plank flooring and clean lines throughout. The entry was created by pulling the lower portion of the bookcases out past the wall to create a foyer. The shelves are open to both sides so the immediate view of the ocean is not obstructed. New patio sliders now open in the center to continue the view. The shiplap ceiling was updated with a fresh coat of paint and smaller LED can lights. The bookcases are the inspiration color for the entire design. Sea glass green, the color of the ocean, is sprinkled throughout the home. The fireplace is now a sleek contemporary feel with a tile surround. The mantel is made from old barn wood. A very special slab of quartzite was used for the bookcase counter, dining room serving ledge and a shelf in the laundry room. The kitchen is now white and bright with glass tile that reflects the colors of the water. The hood and floating shelves have a weathered finish to reflect drift wood. The laundry room received a face lift starting with new moldings on the door, fresh paint, a rustic cabinet and a stone shelf. The guest bathroom has new white tile with a beachy mosaic design and a fresh coat of paint on the vanity. New hardware, sinks, faucets, mirrors and lights finish off the design. The master bathroom used to be open to the bedroom. We added a wall with a barn door for privacy. The shower has been opened up with a beautiful pebble tile water fall. The pebbles are repeated on the vanity with a natural edge finish. The vanity received a fresh paint job, new hardware, faucets, sinks, mirrors and lights. The guest bedroom has a custom double bunk with reading lamps for the kiddos. This space now reflects the community it is in, and we have brought the beach inside.
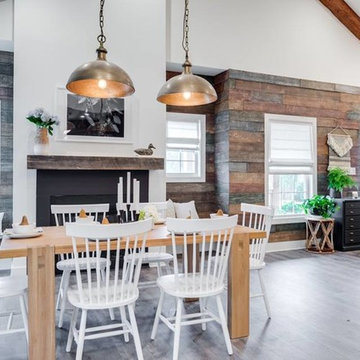
Idee per una sala da pranzo aperta verso il soggiorno classica di medie dimensioni con pareti multicolore, pavimento in vinile, camino classico e cornice del camino in metallo
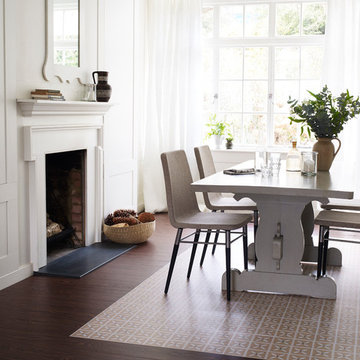
Harvey Maria Dee Hardwicke luxury vinyl tile flooring, shown here in Hayfield, zoned with Antique Oak, also available in 5 other colours - waterproof and hard wearing, suitable for all areas of the home. Photo courtesy of Harvey Maria.
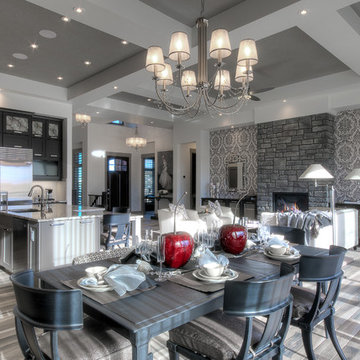
Earl Raatz
Esempio di una grande sala da pranzo aperta verso la cucina classica con pareti beige, pavimento in vinile, camino classico e cornice del camino in pietra
Esempio di una grande sala da pranzo aperta verso la cucina classica con pareti beige, pavimento in vinile, camino classico e cornice del camino in pietra
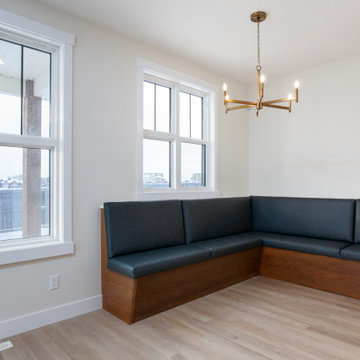
Plumbing - Hype Mechanical
Plumbing Fixtures - Best Plumbing
Mechanical - Pinnacle Mechanical
Tile - TMG Contractors
Electrical - Stony Plain Electric
Lights - Park Lighting
Appliances - Trail Appliance
Flooring - Titan Flooring
Cabinets - GEM Cabinets
Quartz - Urban Granite
Siding - Weatherguard exteriors
Railing - A-Clark
Brick - Custom Stone Creations
Security - FLEX Security
Audio - VanRam Communications
Excavating - Tundra Excavators
Paint - Forbes Painting
Foundation - Formex
Concrete - Dell Concrete
Windows/ Exterior Doors - All Weather Windows
Finishing - Superior Finishing & Railings
Trusses - Zytech
Weeping Tile - Lenbeth
Stairs - Sandhills
Railings - Specialized Stair & Rail
Fireplace - Wood & Energy
Drywall - Laurentian Drywall
overhead door - Barcol
Closets - Top Shelf Closets & Glass (except master closet - that was Superior Finishing)
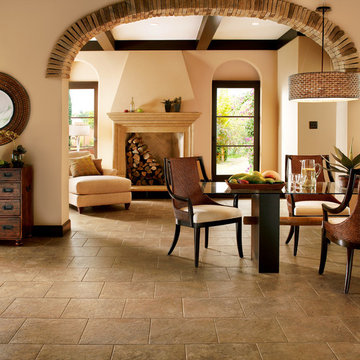
This open dining space features vinyl tile flooring and an arched entryway into the living room.
Immagine di una grande sala da pranzo aperta verso il soggiorno boho chic con pareti beige, pavimento in vinile e camino classico
Immagine di una grande sala da pranzo aperta verso il soggiorno boho chic con pareti beige, pavimento in vinile e camino classico
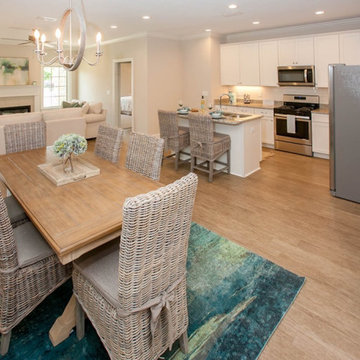
Esempio di una piccola sala da pranzo aperta verso il soggiorno stile marinaro con pareti beige, pavimento in vinile, camino classico, cornice del camino piastrellata e pavimento beige
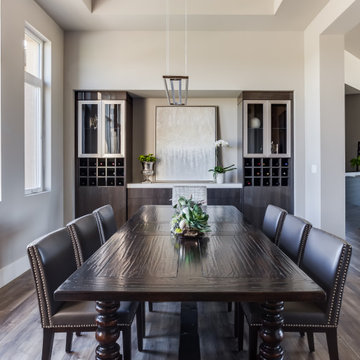
Built to the exacting standards of a young, self-made couple, this design exemplifies their taste: clean, clear, crisp and ready for anything life may throw at them.
The dining room is ready for entertaining with a built in wine bar, buffet serving space and a table the couple purchased as newlyweds for sentimentality.
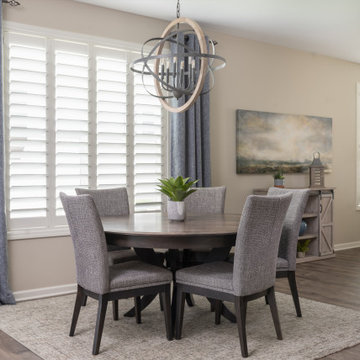
Transitional dining area with neutral finishes and pops of color
Esempio di una piccola sala da pranzo aperta verso il soggiorno tradizionale con pareti grigie, pavimento in vinile, camino classico e pavimento grigio
Esempio di una piccola sala da pranzo aperta verso il soggiorno tradizionale con pareti grigie, pavimento in vinile, camino classico e pavimento grigio
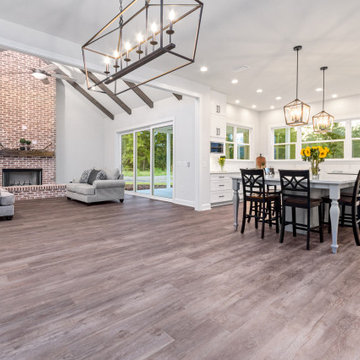
Foto di una sala da pranzo aperta verso la cucina country di medie dimensioni con pareti grigie, pavimento in vinile, camino classico, cornice del camino in mattoni e pavimento marrone
Sale da Pranzo con pavimento in vinile e camino classico - Foto e idee per arredare
1