Sale da Pranzo con pavimento in vinile e camino classico - Foto e idee per arredare
Filtra anche per:
Budget
Ordina per:Popolari oggi
81 - 100 di 234 foto
1 di 3
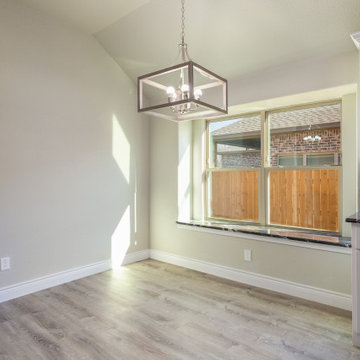
Esempio di una sala da pranzo aperta verso la cucina di medie dimensioni con pareti grigie, pavimento in vinile, camino classico, cornice del camino in legno e pavimento grigio
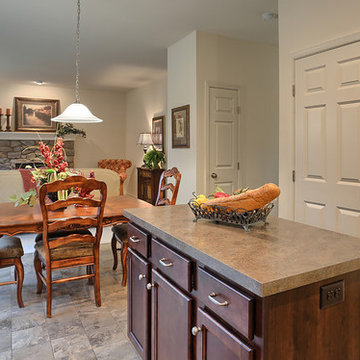
This 2-story home with welcoming front porch includes a 2-car garage, 9’ ceilings throughout the first floor, and designer details throughout.
The Foyer with hardwood flooring is flanked by the Living Room and Dining Room. The spacious Kitchen with attractive cabinetry, island, and stainless steel appliances opens to the sunny Breakfast Area which provides sliding glass door access to the backyard patio. A cozy gas fireplace with stone surround adorns the Family Room and triple windows allow for plenty of natural light.
The Owner’s Suite with tray ceiling and large closet includes a private bathroom with 5’ shower and double bowl vanity with cultured marble top.
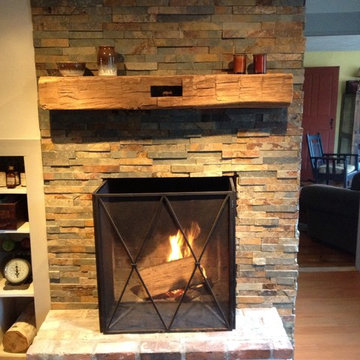
Idee per una sala da pranzo aperta verso la cucina country di medie dimensioni con pavimento in vinile, cornice del camino in pietra e camino classico
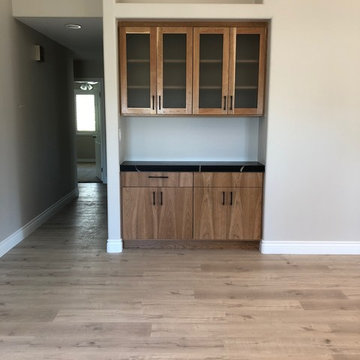
We carried the black quartz onto the bar area to slightly give a separate feel to the space, yet still keep it tied in with the kitchen.
Foto di una grande sala da pranzo aperta verso il soggiorno minimal con pavimento in vinile, pavimento beige, pareti beige, camino classico e cornice del camino in pietra
Foto di una grande sala da pranzo aperta verso il soggiorno minimal con pavimento in vinile, pavimento beige, pareti beige, camino classico e cornice del camino in pietra
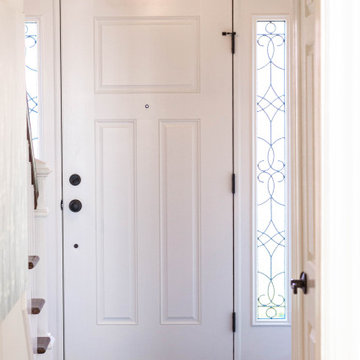
The first floor remodel began with the idea of removing a load bearing wall to create an open floor plan for the kitchen, dining room, and living room. This would allow more light to the back of the house, and open up a lot of space. A new kitchen with custom cabinetry, granite, crackled subway tile, and gorgeous cement tile focal point draws your eye in from the front door. New LVT plank flooring throughout keeps the space light and airy. Double barn doors for the pantry is a simple touch to update the outdated louvered bi-fold doors. Glass french doors into a new first floor office right off the entrance stands out on it's own.
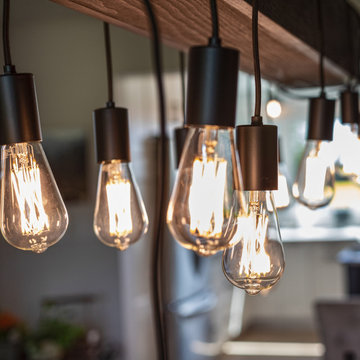
Our clients with an acreage in Sturgeon County backing onto the Sturgeon River wanted to completely update and re-work the floorplan of their late 70's era home's main level to create a more open and functional living space. Their living room became a large dining room with a farmhouse style fireplace and mantle, and their kitchen / nook plus dining room became a very large custom chef's kitchen with 3 islands! Add to that a brand new bathroom with steam shower and back entry mud room / laundry room with custom cabinetry and double barn doors. Extensive use of shiplap, open beams, and unique accent lighting completed the look of their modern farmhouse / craftsman styled main floor. Beautiful!
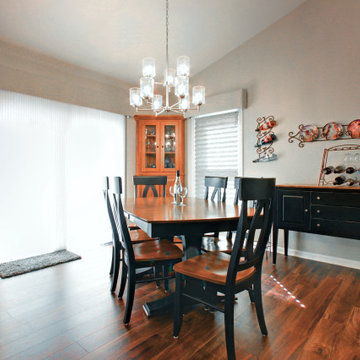
Audra Flex Plank in Acacia African Sunset was installed throughout the entire main level. CTI Sanibel Beachcomber crackle 6x6 caspian deco tiles were installed on the diagonal around the fireplace. The living room is open to the dining room which is open to the kitchen, separated by a peninsula.
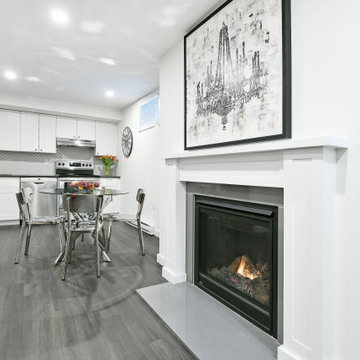
Immagine di una sala da pranzo design con pareti grigie, pavimento in vinile, camino classico, cornice del camino in pietra e pavimento marrone
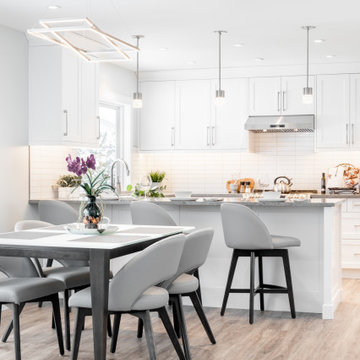
Foto di una piccola sala da pranzo aperta verso il soggiorno chic con pareti grigie, pavimento in vinile, camino classico, cornice del camino piastrellata e pavimento beige
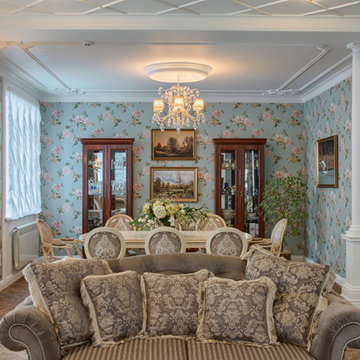
Idee per una grande sala da pranzo aperta verso il soggiorno chic con pareti blu, pavimento in vinile, camino classico, cornice del camino in pietra e pavimento marrone
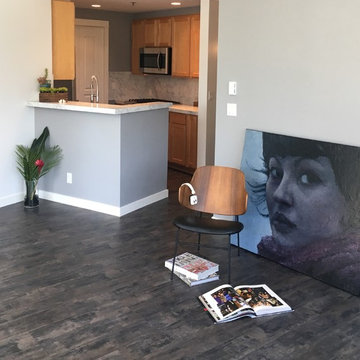
Immagine di una piccola sala da pranzo aperta verso la cucina con pareti grigie, pavimento in vinile, camino classico, cornice del camino in cemento e pavimento grigio
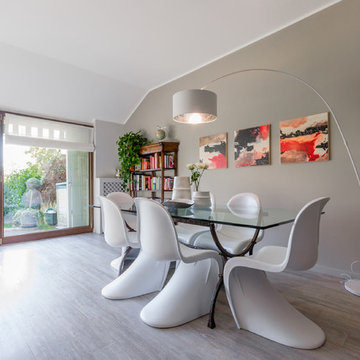
Esempio di una grande sala da pranzo moderna chiusa con pareti grigie, pavimento in vinile, camino classico e pavimento grigio
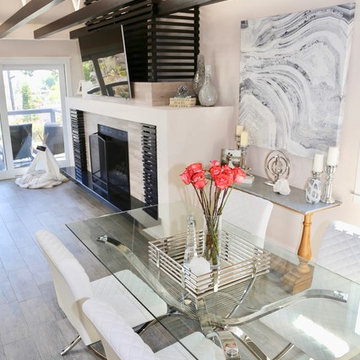
Idee per una sala da pranzo aperta verso la cucina design di medie dimensioni con pareti bianche, pavimento in vinile, camino classico, cornice del camino in pietra e pavimento grigio
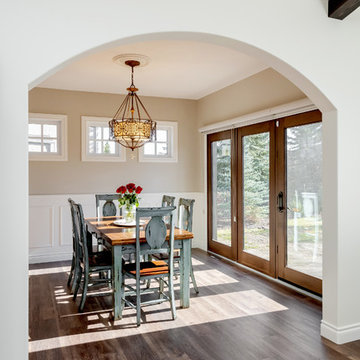
DM Images
Immagine di una piccola sala da pranzo classica con pareti bianche, pavimento in vinile, camino classico, cornice del camino in mattoni e pavimento marrone
Immagine di una piccola sala da pranzo classica con pareti bianche, pavimento in vinile, camino classico, cornice del camino in mattoni e pavimento marrone
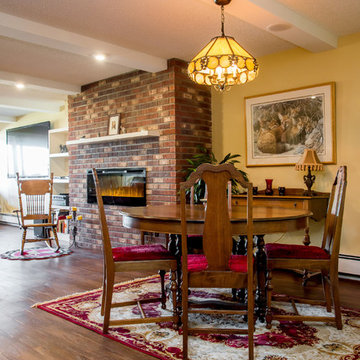
D & M Images www.dmimages.ca
Idee per una piccola sala da pranzo aperta verso il soggiorno tradizionale con pareti gialle, pavimento in vinile, camino classico e cornice del camino in mattoni
Idee per una piccola sala da pranzo aperta verso il soggiorno tradizionale con pareti gialle, pavimento in vinile, camino classico e cornice del camino in mattoni
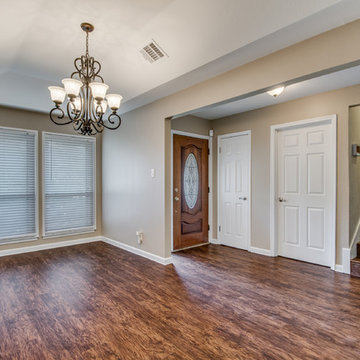
Beautiful whole house remodel with new Luxury Vinyl Plank flooring throughout the entire home!
Idee per una sala da pranzo aperta verso la cucina classica con pareti beige, pavimento in vinile, camino classico, cornice del camino in mattoni e pavimento marrone
Idee per una sala da pranzo aperta verso la cucina classica con pareti beige, pavimento in vinile, camino classico, cornice del camino in mattoni e pavimento marrone
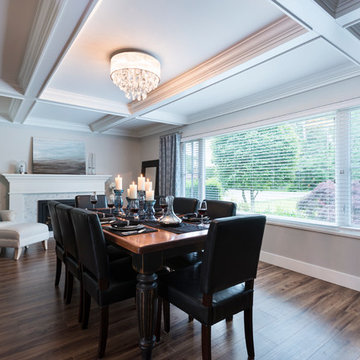
Just off the kitchen is the formal dining room that features a fireplace and coffered ceiling details. The trim work really gives this room a lot of character.
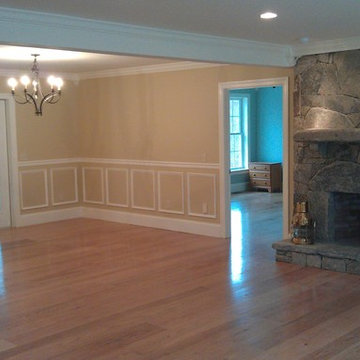
Living area on other side of kitchen with dining space.
Idee per una grande sala da pranzo aperta verso il soggiorno tradizionale con pareti beige, pavimento in vinile, camino classico e cornice del camino in mattoni
Idee per una grande sala da pranzo aperta verso il soggiorno tradizionale con pareti beige, pavimento in vinile, camino classico e cornice del camino in mattoni
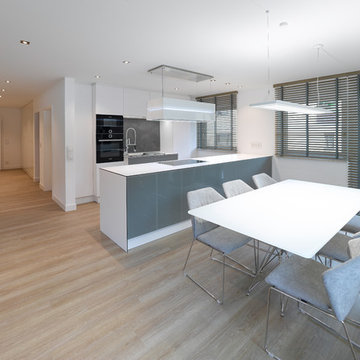
Nicola Lazi, Stuttgart
Idee per una sala da pranzo aperta verso la cucina minimal di medie dimensioni con pareti bianche, pavimento in vinile, camino classico, cornice del camino in intonaco e pavimento beige
Idee per una sala da pranzo aperta verso la cucina minimal di medie dimensioni con pareti bianche, pavimento in vinile, camino classico, cornice del camino in intonaco e pavimento beige
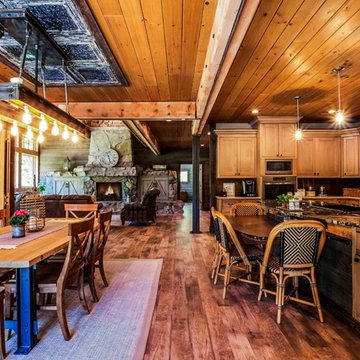
Artisan Craft Homes
Immagine di una sala da pranzo aperta verso il soggiorno stile rurale di medie dimensioni con pareti marroni, pavimento in vinile, camino classico, cornice del camino in cemento e pavimento marrone
Immagine di una sala da pranzo aperta verso il soggiorno stile rurale di medie dimensioni con pareti marroni, pavimento in vinile, camino classico, cornice del camino in cemento e pavimento marrone
Sale da Pranzo con pavimento in vinile e camino classico - Foto e idee per arredare
5