Sale da Pranzo con pavimento in vinile e camino classico - Foto e idee per arredare
Filtra anche per:
Budget
Ordina per:Popolari oggi
21 - 40 di 234 foto
1 di 3
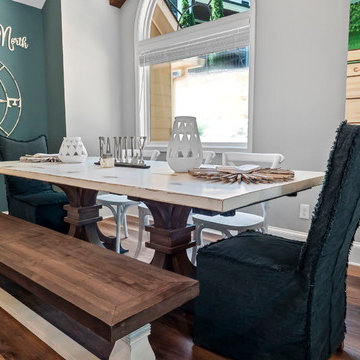
Dining Room
Immagine di una sala da pranzo aperta verso la cucina chic di medie dimensioni con pareti grigie, pavimento in vinile, camino classico, cornice del camino in legno e pavimento marrone
Immagine di una sala da pranzo aperta verso la cucina chic di medie dimensioni con pareti grigie, pavimento in vinile, camino classico, cornice del camino in legno e pavimento marrone
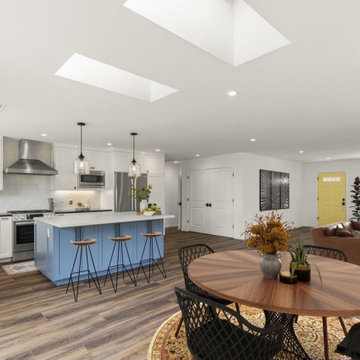
A welcoming new tiled fireplace greets you upon entrance into the living area. Progressing further into this remodel you arrive in the new open concept kitchen/dining room. This kitchen features a free-standing island, with a Caesarstone countertop and cabinets painted in smokey blue create a wave of color against all Swiss Coffee white cabinets and pure white edged tile.
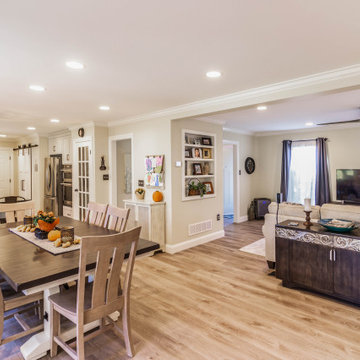
The first floor remodel began with the idea of removing a load bearing wall to create an open floor plan for the kitchen, dining room, and living room. This would allow more light to the back of the house, and open up a lot of space. A new kitchen with custom cabinetry, granite, crackled subway tile, and gorgeous cement tile focal point draws your eye in from the front door. New LVT plank flooring throughout keeps the space light and airy. Double barn doors for the pantry is a simple touch to update the outdated louvered bi-fold doors. Glass french doors into a new first floor office right off the entrance stands out on it's own.

A generous dining area joining onto kitchen and family room
Idee per una grande sala da pranzo aperta verso il soggiorno contemporanea con pareti bianche, pavimento in vinile, camino classico, cornice del camino in mattoni e pavimento grigio
Idee per una grande sala da pranzo aperta verso il soggiorno contemporanea con pareti bianche, pavimento in vinile, camino classico, cornice del camino in mattoni e pavimento grigio

Midcentury modern kitchen and dining updated with white quartz countertops, charcoal cabinets, stainless steel appliances, stone look flooring and copper accents and lighting
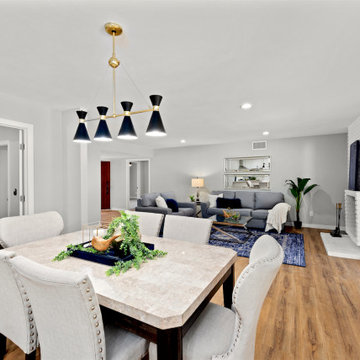
Esempio di una sala da pranzo aperta verso il soggiorno minimal di medie dimensioni con pareti grigie, pavimento in vinile, camino classico, cornice del camino in mattoni e pavimento beige

The black windows in this modern farmhouse dining room take in the Mt. Hood views. The dining room is integrated into the open-concept floorplan, and the large aged iron chandelier hangs above the dining table.
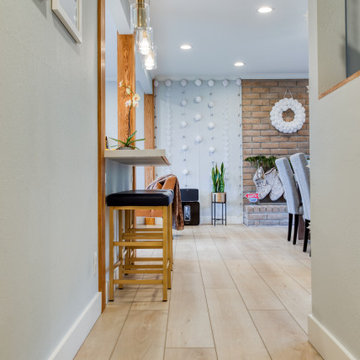
Lato Signature from the Modin Rigid LVP Collection - Crisp tones of maple and birch. The enhanced bevels accentuate the long length of the planks.
Ispirazione per una sala da pranzo aperta verso il soggiorno moderna di medie dimensioni con pareti grigie, pavimento in vinile, camino classico, cornice del camino in mattoni e pavimento giallo
Ispirazione per una sala da pranzo aperta verso il soggiorno moderna di medie dimensioni con pareti grigie, pavimento in vinile, camino classico, cornice del camino in mattoni e pavimento giallo
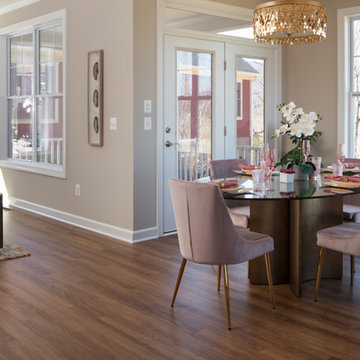
The dining area is conveniently located adjacent to the screened in porch and between the kitchen and great room in this new open-concept floor-plan. Flooring is durable waterproof CoreTEC Plus 5” in ‘Dakota Walnut'.
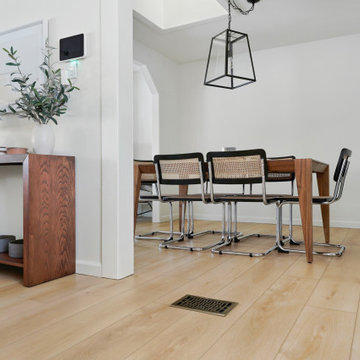
A classic select grade natural oak. Timeless and versatile. The Modin Rigid luxury vinyl plank flooring collection is the new standard in resilient flooring.
Modin Rigid offers true embossed-in-register texture, creating a surface that is convincing to the eye and to the touch; a low sheen level to ensure a natural look that wears well over time; four-sided enhanced bevels to more accurately emulate the look of real wood floors; wider and longer waterproof planks; an industry-leading wear layer; and a pre-attached underlayment.
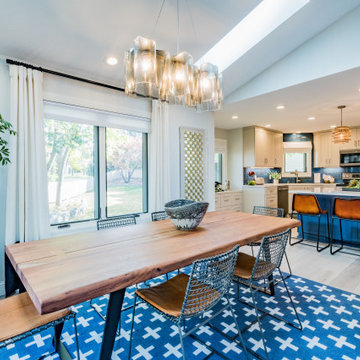
Open area living/dining/kitchen - rustic modern, electic design in blue, white and rust
Foto di una sala da pranzo aperta verso il soggiorno boho chic di medie dimensioni con pareti grigie, pavimento in vinile, camino classico, cornice del camino in mattoni, pavimento beige e soffitto a volta
Foto di una sala da pranzo aperta verso il soggiorno boho chic di medie dimensioni con pareti grigie, pavimento in vinile, camino classico, cornice del camino in mattoni, pavimento beige e soffitto a volta

Soli Deo Gloria is a magnificent modern high-end rental home nestled in the Great Smoky Mountains includes three master suites, two family suites, triple bunks, a pool table room with a 1969 throwback theme, a home theater, and an unbelievable simulator room.
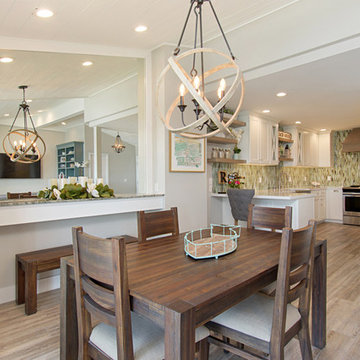
This gorgeous beach condo sits on the banks of the Pacific ocean in Solana Beach, CA. The previous design was dark, heavy and out of scale for the square footage of the space. We removed an outdated bulit in, a column that was not supporting and all the detailed trim work. We replaced it with white kitchen cabinets, continuous vinyl plank flooring and clean lines throughout. The entry was created by pulling the lower portion of the bookcases out past the wall to create a foyer. The shelves are open to both sides so the immediate view of the ocean is not obstructed. New patio sliders now open in the center to continue the view. The shiplap ceiling was updated with a fresh coat of paint and smaller LED can lights. The bookcases are the inspiration color for the entire design. Sea glass green, the color of the ocean, is sprinkled throughout the home. The fireplace is now a sleek contemporary feel with a tile surround. The mantel is made from old barn wood. A very special slab of quartzite was used for the bookcase counter, dining room serving ledge and a shelf in the laundry room. The kitchen is now white and bright with glass tile that reflects the colors of the water. The hood and floating shelves have a weathered finish to reflect drift wood. The laundry room received a face lift starting with new moldings on the door, fresh paint, a rustic cabinet and a stone shelf. The guest bathroom has new white tile with a beachy mosaic design and a fresh coat of paint on the vanity. New hardware, sinks, faucets, mirrors and lights finish off the design. The master bathroom used to be open to the bedroom. We added a wall with a barn door for privacy. The shower has been opened up with a beautiful pebble tile water fall. The pebbles are repeated on the vanity with a natural edge finish. The vanity received a fresh paint job, new hardware, faucets, sinks, mirrors and lights. The guest bedroom has a custom double bunk with reading lamps for the kiddos. This space now reflects the community it is in, and we have brought the beach inside.
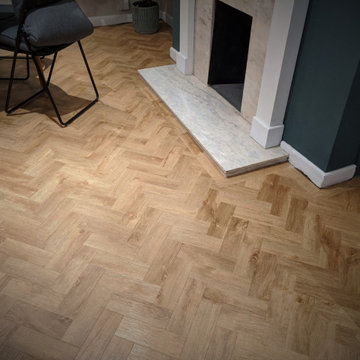
Amtico Form is an enduring collection that perfectly suits modern and traditional spaces alike.
Our customer in Hertford had the whole flat fitted with a beautiful single strip border to compliment it. The pattern is in herringbone and the colour is Rural Oak.
Pic 7/8

Esempio di una sala da pranzo aperta verso la cucina country di medie dimensioni con pareti grigie, pavimento in vinile, camino classico, cornice del camino in pietra e pavimento marrone
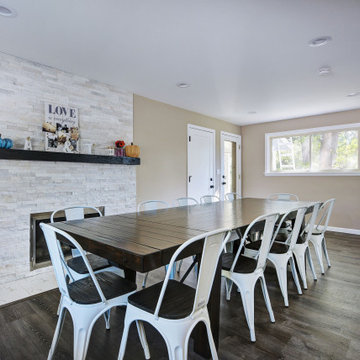
Note how the kitchen flows seamlessly into the expansive dining area. The floors and fireplace were completely refinished and modernized.
Foto di una sala da pranzo aperta verso la cucina tradizionale di medie dimensioni con pareti beige, pavimento in vinile, camino classico, cornice del camino in pietra e pavimento marrone
Foto di una sala da pranzo aperta verso la cucina tradizionale di medie dimensioni con pareti beige, pavimento in vinile, camino classico, cornice del camino in pietra e pavimento marrone
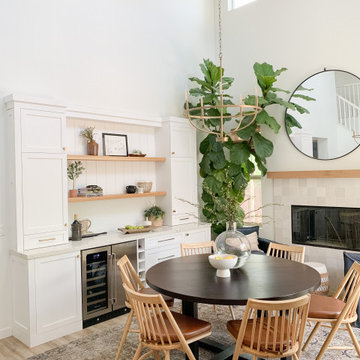
Esempio di un'ampia sala da pranzo chic con pareti bianche, pavimento in vinile, camino classico, cornice del camino piastrellata e pavimento beige
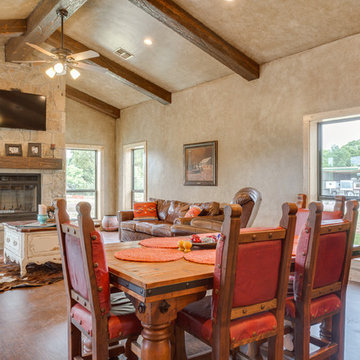
Rustic style living and dining area with beautiful rock fireplace, wood beams, wood cased windows, wood flooring and faux finish walls. (Photo Credit: Epic Foto Group)

Midcentury modern kitchen and dining updated with white quartz countertops, charcoal cabinets, stainless steel appliances, stone look flooring and copper accents and lighting
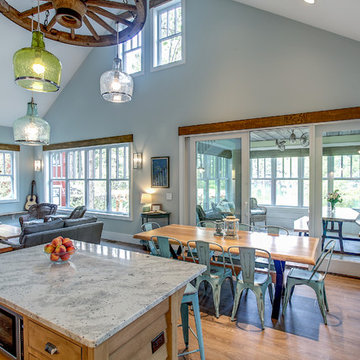
Photos by Kaity
Custom picnic table design by: Marty Rhein, CKD, CBD
Esempio di una sala da pranzo aperta verso il soggiorno stile marinaro di medie dimensioni con pareti blu, pavimento in vinile, camino classico e cornice del camino in pietra
Esempio di una sala da pranzo aperta verso il soggiorno stile marinaro di medie dimensioni con pareti blu, pavimento in vinile, camino classico e cornice del camino in pietra
Sale da Pranzo con pavimento in vinile e camino classico - Foto e idee per arredare
2