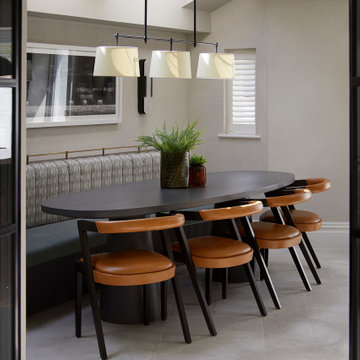Sale da Pranzo con pavimento grigio - Foto e idee per arredare
Filtra anche per:
Budget
Ordina per:Popolari oggi
1 - 20 di 15.144 foto
1 di 2
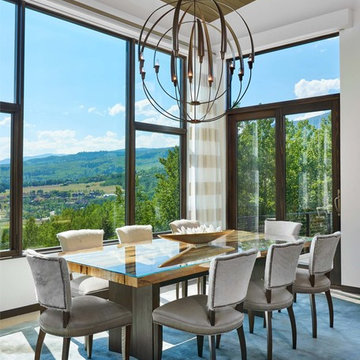
Dallas & Harris Photography
Idee per una sala da pranzo aperta verso il soggiorno chic di medie dimensioni con pareti bianche, moquette, nessun camino e pavimento grigio
Idee per una sala da pranzo aperta verso il soggiorno chic di medie dimensioni con pareti bianche, moquette, nessun camino e pavimento grigio

One functional challenge was that the home did not have a pantry. MCM closets were historically smaller than the walk-in closets and pantries of today. So, we printed out the home’s floorplan and began sketching ideas. The breakfast area was quite large, and it backed up to the primary bath on one side and it also adjoined the main hallway. We decided to reconfigure the large breakfast area by making part of it into a new walk-in pantry. This gave us the extra space we needed to create a new main hallway, enough space for a spacious walk-in pantry, and finally, we had enough space remaining in the breakfast area to add a cozy built-in walnut dining bench. Above the new dining bench, we designed and incorporated a geometric walnut accent wall to add warmth and texture.
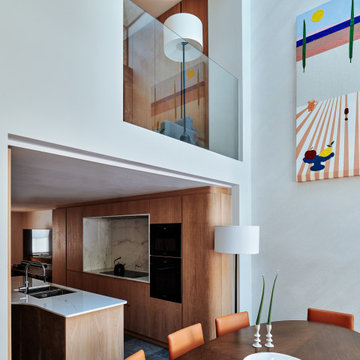
View from double-height dining area towards the timber clad kitchen and TV room beyond. The polished plaster walling provides a perfect backdrop to the artwork while also drawing the light from the double-height sash window deep into the space.

This Australian-inspired new construction was a successful collaboration between homeowner, architect, designer and builder. The home features a Henrybuilt kitchen, butler's pantry, private home office, guest suite, master suite, entry foyer with concealed entrances to the powder bathroom and coat closet, hidden play loft, and full front and back landscaping with swimming pool and pool house/ADU.

Кухня Lottoccento, стол Cattelan Italia, стлуья GUBI
Foto di una sala da pranzo stile rurale con pareti beige, pavimento in gres porcellanato, pavimento grigio, travi a vista e pareti in legno
Foto di una sala da pranzo stile rurale con pareti beige, pavimento in gres porcellanato, pavimento grigio, travi a vista e pareti in legno

Colors of the dining room are black, silver, yellow, tan. A long narrow table allowed for 8 seats since entertaining is important for this client. Adding a farmhouse relaxed chair added in more of a relaxed, fun detail & style to the space.
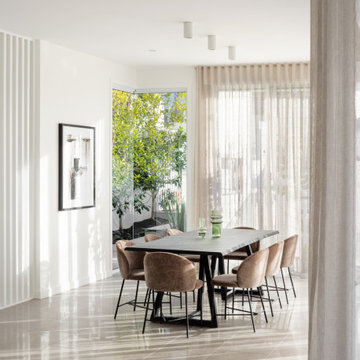
Large Light filled dining room
Esempio di una grande sala da pranzo aperta verso il soggiorno moderna con pareti bianche, pavimento in gres porcellanato e pavimento grigio
Esempio di una grande sala da pranzo aperta verso il soggiorno moderna con pareti bianche, pavimento in gres porcellanato e pavimento grigio
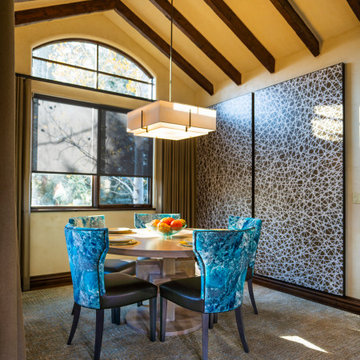
Small but cozy dining room accomodates six. We added two back-lit 3-Form panels to add interest, like art which also illuminates the room for evening ambiance.
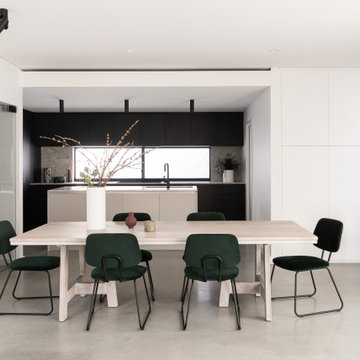
Settled within a graffiti-covered laneway in the trendy heart of Mt Lawley you will find this four-bedroom, two-bathroom home.
The owners; a young professional couple wanted to build a raw, dark industrial oasis that made use of every inch of the small lot. Amenities aplenty, they wanted their home to complement the urban inner-city lifestyle of the area.
One of the biggest challenges for Limitless on this project was the small lot size & limited access. Loading materials on-site via a narrow laneway required careful coordination and a well thought out strategy.
Paramount in bringing to life the client’s vision was the mixture of materials throughout the home. For the second story elevation, black Weathertex Cladding juxtaposed against the white Sto render creates a bold contrast.
Upon entry, the room opens up into the main living and entertaining areas of the home. The kitchen crowns the family & dining spaces. The mix of dark black Woodmatt and bespoke custom cabinetry draws your attention. Granite benchtops and splashbacks soften these bold tones. Storage is abundant.
Polished concrete flooring throughout the ground floor blends these zones together in line with the modern industrial aesthetic.
A wine cellar under the staircase is visible from the main entertaining areas. Reclaimed red brickwork can be seen through the frameless glass pivot door for all to appreciate — attention to the smallest of details in the custom mesh wine rack and stained circular oak door handle.
Nestled along the north side and taking full advantage of the northern sun, the living & dining open out onto a layered alfresco area and pool. Bordering the outdoor space is a commissioned mural by Australian illustrator Matthew Yong, injecting a refined playfulness. It’s the perfect ode to the street art culture the laneways of Mt Lawley are so famous for.
Engineered timber flooring flows up the staircase and throughout the rooms of the first floor, softening the private living areas. Four bedrooms encircle a shared sitting space creating a contained and private zone for only the family to unwind.
The Master bedroom looks out over the graffiti-covered laneways bringing the vibrancy of the outside in. Black stained Cedarwest Squareline cladding used to create a feature bedhead complements the black timber features throughout the rest of the home.
Natural light pours into every bedroom upstairs, designed to reflect a calamity as one appreciates the hustle of inner city living outside its walls.
Smart wiring links each living space back to a network hub, ensuring the home is future proof and technology ready. An intercom system with gate automation at both the street and the lane provide security and the ability to offer guests access from the comfort of their living area.
Every aspect of this sophisticated home was carefully considered and executed. Its final form; a modern, inner-city industrial sanctuary with its roots firmly grounded amongst the vibrant urban culture of its surrounds.
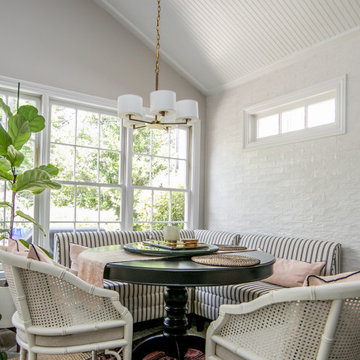
Gorgeous dining room with antique brass chandelier and fun black and white banquettes. Accent on wall with 3x8 ceramic tile provides depth and charm to this lovely room.

Breakfast nook
Foto di un angolo colazione costiero di medie dimensioni con pareti bianche, pavimento in gres porcellanato, pavimento grigio e travi a vista
Foto di un angolo colazione costiero di medie dimensioni con pareti bianche, pavimento in gres porcellanato, pavimento grigio e travi a vista

Idee per una piccola sala da pranzo mediterranea con pareti bianche, pavimento in cemento, nessun camino e pavimento grigio

Modern farmohouse interior with T&G cedar cladding; exposed steel; custom motorized slider; cement floor; vaulted ceiling and an open floor plan creates a unified look
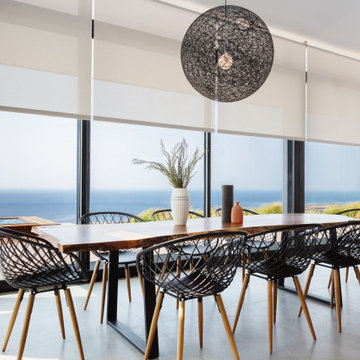
Esempio di una sala da pranzo aperta verso il soggiorno minimalista di medie dimensioni con pavimento in cemento e pavimento grigio

Foto di una piccola sala da pranzo stile marinaro con pareti bianche, nessun camino e pavimento grigio
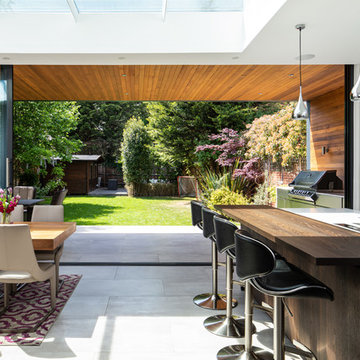
Foto di una sala da pranzo aperta verso la cucina contemporanea con pareti bianche e pavimento grigio
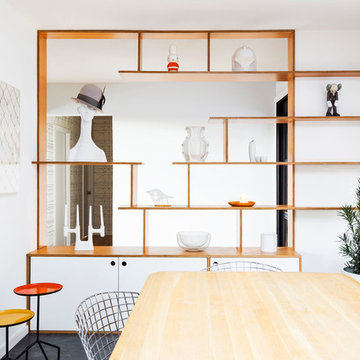
The architecture of this mid-century ranch in Portland’s West Hills oozes modernism’s core values. We wanted to focus on areas of the home that didn’t maximize the architectural beauty. The Client—a family of three, with Lucy the Great Dane, wanted to improve what was existing and update the kitchen and Jack and Jill Bathrooms, add some cool storage solutions and generally revamp the house.
We totally reimagined the entry to provide a “wow” moment for all to enjoy whilst entering the property. A giant pivot door was used to replace the dated solid wood door and side light.
We designed and built new open cabinetry in the kitchen allowing for more light in what was a dark spot. The kitchen got a makeover by reconfiguring the key elements and new concrete flooring, new stove, hood, bar, counter top, and a new lighting plan.
Our work on the Humphrey House was featured in Dwell Magazine.
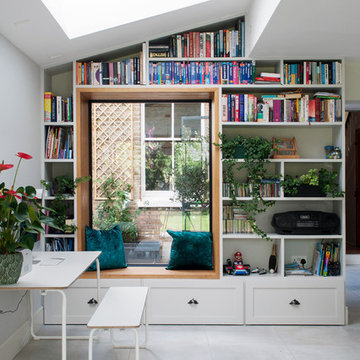
Ispirazione per una piccola sala da pranzo chic con pareti bianche, nessun camino e pavimento grigio
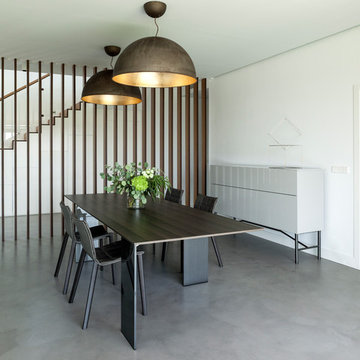
McSArquitectos, Mayte Piera Fotografía
Immagine di una sala da pranzo minimal con pareti bianche, pavimento in cemento e pavimento grigio
Immagine di una sala da pranzo minimal con pareti bianche, pavimento in cemento e pavimento grigio
Sale da Pranzo con pavimento grigio - Foto e idee per arredare
1
