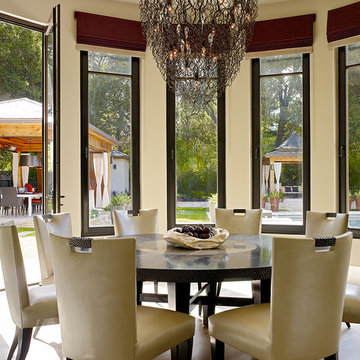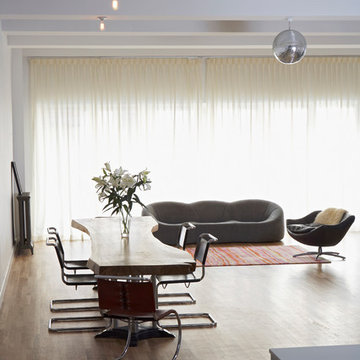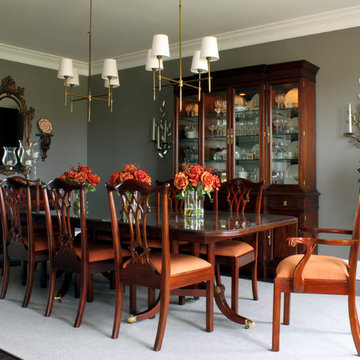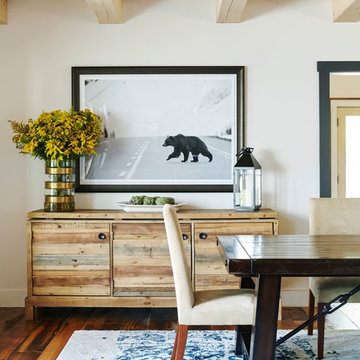Sale da Pranzo con parquet scuro - Foto e idee per arredare
Filtra anche per:
Budget
Ordina per:Popolari oggi
1841 - 1860 di 47.657 foto
1 di 3
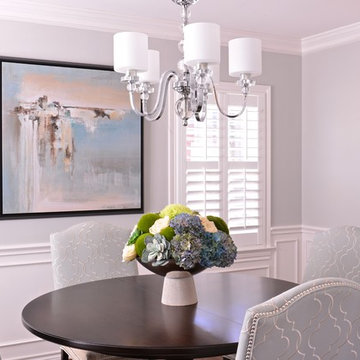
A neutral gray-blue dining room captures simplicity and formality all in one. With the soft wall color, and the pop of color in the abstract art, this space is a perfect combination of comfort and chic.
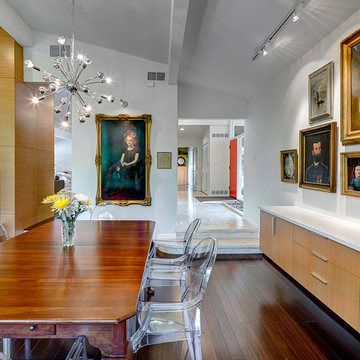
Ispirazione per una sala da pranzo minimalista con pareti bianche e parquet scuro
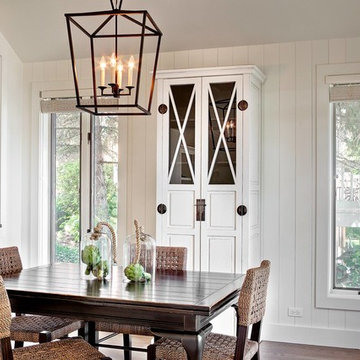
Marcel Page Photography
Ispirazione per una sala da pranzo chic con pareti bianche e parquet scuro
Ispirazione per una sala da pranzo chic con pareti bianche e parquet scuro
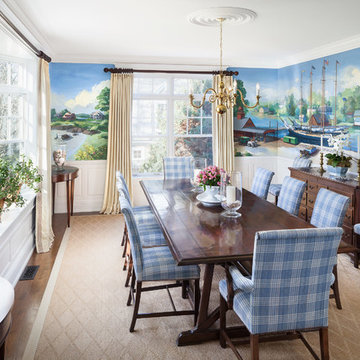
© Irvin Serrano Photography, Hurlbutt Designs
Immagine di una sala da pranzo stile marinaro con pareti multicolore e parquet scuro
Immagine di una sala da pranzo stile marinaro con pareti multicolore e parquet scuro
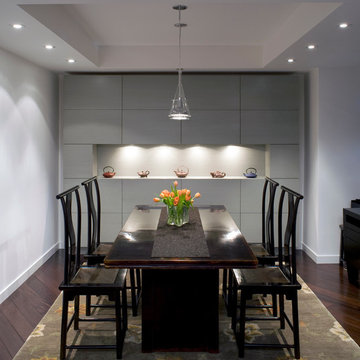
Sculptural built-in cabinetry defines distinct living areas within the open apartment layout and provides ample storage. Wnuk Spurlock Architecture also sought to create a place for the display of unique art and furniture pieces.
Photographer: Brandon Webster
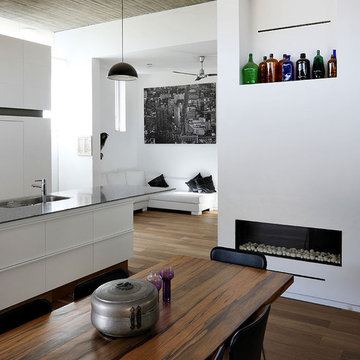
Idee per una sala da pranzo minimalista di medie dimensioni con pareti bianche, camino lineare Ribbon, parquet scuro e cornice del camino in intonaco
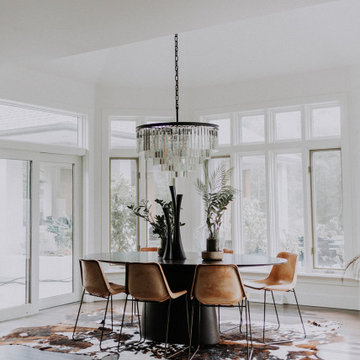
Ispirazione per una sala da pranzo aperta verso la cucina contemporanea con pareti bianche, parquet scuro e pavimento marrone
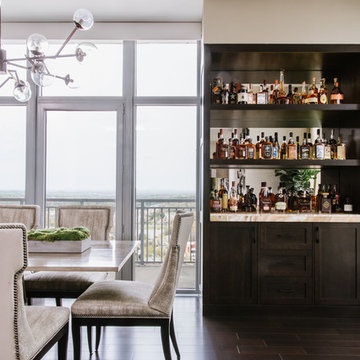
Esempio di una grande sala da pranzo classica con pareti beige e parquet scuro
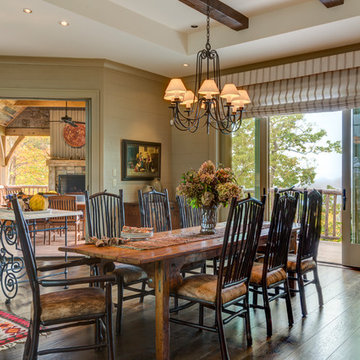
Wood walls/ mountain views through rustic railings/ motorized Roman Shades
Esempio di una grande sala da pranzo aperta verso il soggiorno rustica con pareti beige, parquet scuro, camino classico e cornice del camino in pietra
Esempio di una grande sala da pranzo aperta verso il soggiorno rustica con pareti beige, parquet scuro, camino classico e cornice del camino in pietra
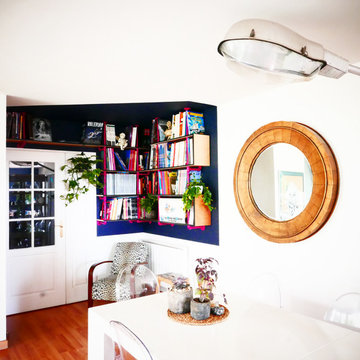
NOUS AVONS TOUS DES ESPACES PERDU DANS NOS INTÉRIEURS !
L'objectif étant de créer une bibliothèque de BD sans dénaturer le reste de la décoration de la pièce.
Je suis partie d'un espace perdu, vide et bloqué par des contraintes pour créer cette bibliothèque.
La porte et le radiateur étant des freins pour habiller cet espace, j'en ai fait une force et une source d'inspiration pour composer une bibliothèque discrète, aériennes dans un style industriel. Elle ce mari à la perfection avec le reste de la décoration de l'espace.
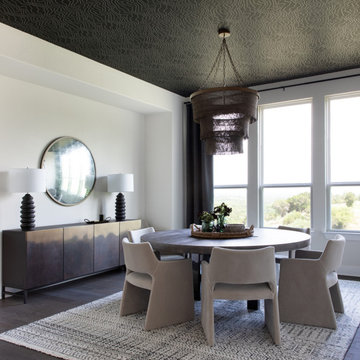
Our Austin studio furnished the living room, dining room, and primary suite in this spacious, family-friendly home. Our clients have two children and wanted a home that is fun and functional. We furnished the living room with large sofas in subtle hues and accessorized the seating with colorful, printed pillows and cushions. The sofas are complemented with sleek chairs, a practical center table, and a printed rug that completes the look. We turned the fireplace into an accent wall with glass shelving and cabinets on either side. The dining room flaunts a simple round table with modern angular chairs, and the statement piece here is the chandelier. The palette in the bedroom is light and fresh with pastel linen, wood side tables, and glass lamps. We added mirrors behind the lamps for a unique look, and an intricate white chandelier adds the finishing touch.
---
Project designed by Sara Barney’s Austin interior design studio BANDD DESIGN. They serve the entire Austin area and its surrounding towns, with an emphasis on Round Rock, Lake Travis, West Lake Hills, and Tarrytown.
For more about BANDD DESIGN, click here: https://bandddesign.com/
To learn more about this project, click here:
https://bandddesign.com/austin-interiors-fun-elegant-design/
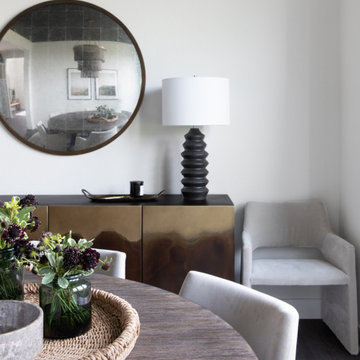
Our Austin studio furnished the living room, dining room, and primary suite in this spacious, family-friendly home. Our clients have two children and wanted a home that is fun and functional. We furnished the living room with large sofas in subtle hues and accessorized the seating with colorful, printed pillows and cushions. The sofas are complemented with sleek chairs, a practical center table, and a printed rug that completes the look. We turned the fireplace into an accent wall with glass shelving and cabinets on either side. The dining room flaunts a simple round table with modern angular chairs, and the statement piece here is the chandelier. The palette in the bedroom is light and fresh with pastel linen, wood side tables, and glass lamps. We added mirrors behind the lamps for a unique look, and an intricate white chandelier adds the finishing touch.
---
Project designed by Sara Barney’s Austin interior design studio BANDD DESIGN. They serve the entire Austin area and its surrounding towns, with an emphasis on Round Rock, Lake Travis, West Lake Hills, and Tarrytown.
For more about BANDD DESIGN, click here: https://bandddesign.com/
To learn more about this project, click here:
https://bandddesign.com/austin-interiors-fun-elegant-design/
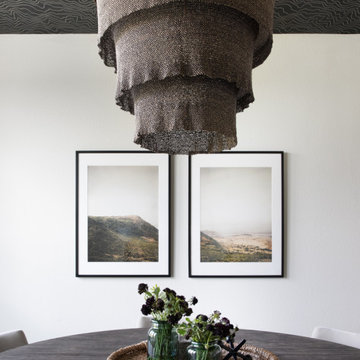
Our Austin studio furnished the living room, dining room, and primary suite in this spacious, family-friendly home. Our clients have two children and wanted a home that is fun and functional. We furnished the living room with large sofas in subtle hues and accessorized the seating with colorful, printed pillows and cushions. The sofas are complemented with sleek chairs, a practical center table, and a printed rug that completes the look. We turned the fireplace into an accent wall with glass shelving and cabinets on either side. The dining room flaunts a simple round table with modern angular chairs, and the statement piece here is the chandelier. The palette in the bedroom is light and fresh with pastel linen, wood side tables, and glass lamps. We added mirrors behind the lamps for a unique look, and an intricate white chandelier adds the finishing touch.
---
Project designed by Sara Barney’s Austin interior design studio BANDD DESIGN. They serve the entire Austin area and its surrounding towns, with an emphasis on Round Rock, Lake Travis, West Lake Hills, and Tarrytown.
For more about BANDD DESIGN, click here: https://bandddesign.com/
To learn more about this project, click here:
https://bandddesign.com/austin-interiors-fun-elegant-design/
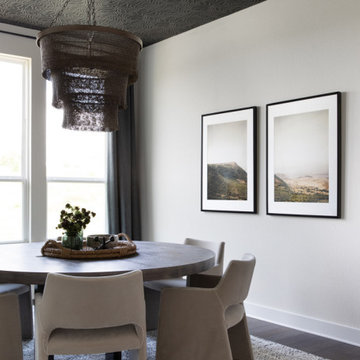
Our Austin studio furnished the living room, dining room, and primary suite in this spacious, family-friendly home. Our clients have two children and wanted a home that is fun and functional. We furnished the living room with large sofas in subtle hues and accessorized the seating with colorful, printed pillows and cushions. The sofas are complemented with sleek chairs, a practical center table, and a printed rug that completes the look. We turned the fireplace into an accent wall with glass shelving and cabinets on either side. The dining room flaunts a simple round table with modern angular chairs, and the statement piece here is the chandelier. The palette in the bedroom is light and fresh with pastel linen, wood side tables, and glass lamps. We added mirrors behind the lamps for a unique look, and an intricate white chandelier adds the finishing touch.
---
Project designed by Sara Barney’s Austin interior design studio BANDD DESIGN. They serve the entire Austin area and its surrounding towns, with an emphasis on Round Rock, Lake Travis, West Lake Hills, and Tarrytown.
For more about BANDD DESIGN, click here: https://bandddesign.com/
To learn more about this project, click here:
https://bandddesign.com/austin-interiors-fun-elegant-design/
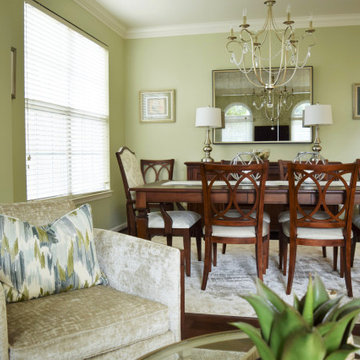
This project began with over-sized, dated furniture and dark walls, so I knew I wanted to lighten up the spaces to flow with the rest of the house. I started by using my client's existing Asian cabinet from her travels as my source of inspiration. A foundation of a crisp green paint, and layering in lots of textured neutrals and modern accents, this space has been totally transformed.
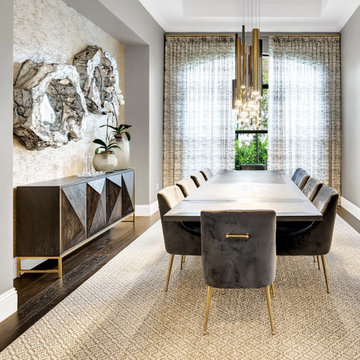
Open plan areas are a wonderful place to create pockets of living spaces. The relationship between the breakfast table and family room is defined, but the work closely together to enusure that the space is cohesive
Sale da Pranzo con parquet scuro - Foto e idee per arredare
93
