Sale da Pranzo con parquet scuro - Foto e idee per arredare
Filtra anche per:
Budget
Ordina per:Popolari oggi
1 - 20 di 3.485 foto
1 di 3

Ispirazione per un angolo colazione di medie dimensioni con pareti grigie, parquet scuro, camino classico, cornice del camino in pietra, pavimento marrone, travi a vista e pareti in mattoni
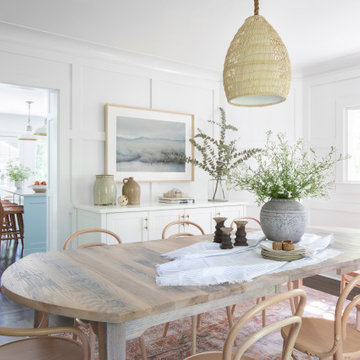
Foto di una sala da pranzo stile marino con pareti bianche, parquet scuro, pavimento marrone e pannellatura
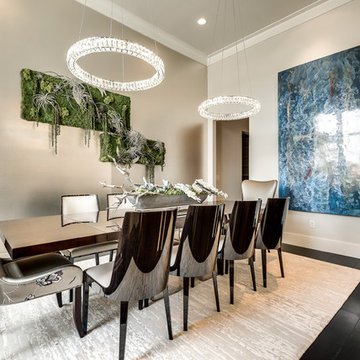
Immagine di una grande sala da pranzo tradizionale chiusa con pareti beige e parquet scuro

Open Concept Nook
Idee per una grande sala da pranzo aperta verso la cucina classica con pareti grigie, nessun camino, parquet scuro e pavimento marrone
Idee per una grande sala da pranzo aperta verso la cucina classica con pareti grigie, nessun camino, parquet scuro e pavimento marrone
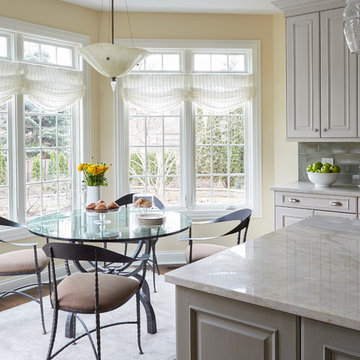
Photo Credit: Mike Kaskel, Kaskel Photo
Ispirazione per una grande sala da pranzo aperta verso la cucina classica con parquet scuro, pavimento marrone, pareti beige e nessun camino
Ispirazione per una grande sala da pranzo aperta verso la cucina classica con parquet scuro, pavimento marrone, pareti beige e nessun camino
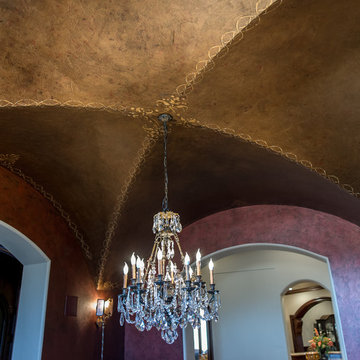
The expansive groin vault ceiling in the formal dining room was hand painted and glazed, and finished with a gold leaf stenciled pattern. It compliments the wine colored venetian plaster finish on the dining room walls.
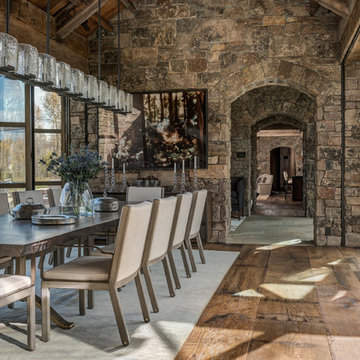
Photo Credit: JLF Architecture
Immagine di una grande sala da pranzo aperta verso il soggiorno stile rurale con pareti marroni, parquet scuro e nessun camino
Immagine di una grande sala da pranzo aperta verso il soggiorno stile rurale con pareti marroni, parquet scuro e nessun camino
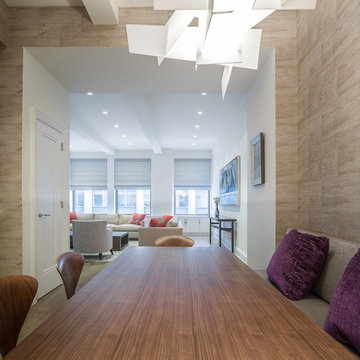
Michael Stavaridis
Idee per una grande sala da pranzo minimal chiusa con pareti beige, parquet scuro e nessun camino
Idee per una grande sala da pranzo minimal chiusa con pareti beige, parquet scuro e nessun camino
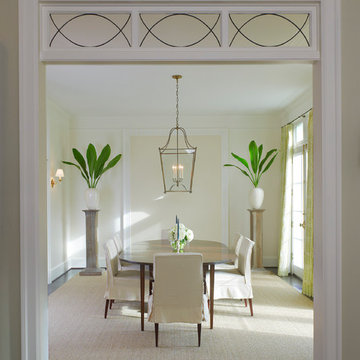
Photographer: Anice Hoachlander from Hoachlander Davis Photography, LLC
Principal Designer: Anthony "Ankie" Barnes, AIA, LEED AP
Immagine di una sala da pranzo tradizionale con parquet scuro e pareti beige
Immagine di una sala da pranzo tradizionale con parquet scuro e pareti beige
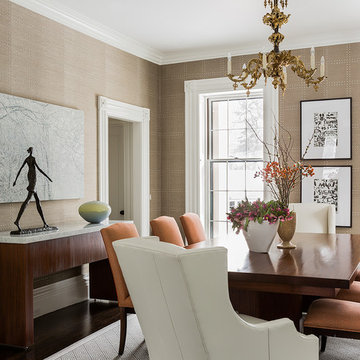
Photography by Michael J. Lee
Foto di una sala da pranzo chic chiusa e di medie dimensioni con pareti beige e parquet scuro
Foto di una sala da pranzo chic chiusa e di medie dimensioni con pareti beige e parquet scuro
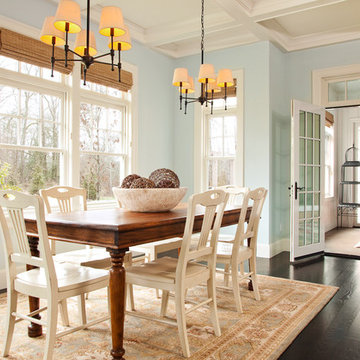
Esempio di una grande sala da pranzo aperta verso la cucina classica con pareti blu, parquet scuro e pavimento marrone

The finished living room at our Kensington apartment renovation. My client wanted a furnishing make-over, so there was no building work required in this stage of the project.
We split the area into the Living room and Dining Room - we will post more images over the coming days..
We wanted to add a splash of colour to liven the space and we did this though accessories, cushions, artwork and the dining chairs. The space works really well and and we changed the bland original living room into a room full of energy and character..
The start of the process was to create floor plans, produce a CAD layout and specify all the furnishing. We designed two bespoke bookcases and created a large window seat hiding the radiators. We also installed a new fireplace which became a focal point at the far end of the room..
I hope you like the photos. We love getting comments from you, so please let me know your thoughts. I would like to say a special thank you to my client, who has been a pleasure to work with and has allowed me to photograph his apartment. We are looking forward to the next phase of this project, which involves extending the property and updating the bathrooms.
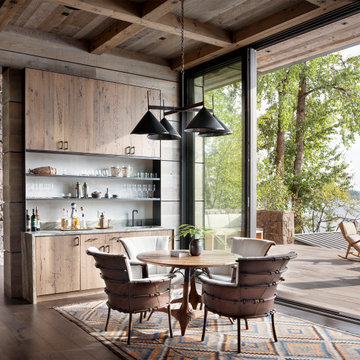
Bar and Poker Table
Foto di una sala da pranzo aperta verso il soggiorno rustica di medie dimensioni con parquet scuro, pareti marroni e pavimento marrone
Foto di una sala da pranzo aperta verso il soggiorno rustica di medie dimensioni con parquet scuro, pareti marroni e pavimento marrone
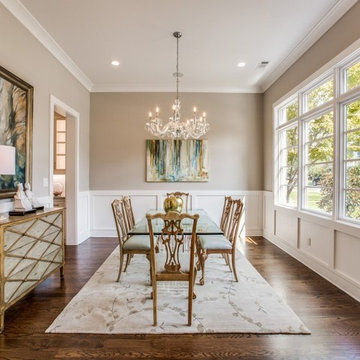
To the other side of the entryway, a large sun-filled formal dining room connects to the kitchen via a butler's pantry.
Foto di una grande sala da pranzo aperta verso la cucina tradizionale con pareti grigie, parquet scuro, nessun camino e pavimento marrone
Foto di una grande sala da pranzo aperta verso la cucina tradizionale con pareti grigie, parquet scuro, nessun camino e pavimento marrone

Formal dining room with bricks & masonry, double entry doors, exposed beams, and recessed lighting.
Idee per un'ampia sala da pranzo rustica chiusa con pareti multicolore, parquet scuro, camino classico, cornice del camino in pietra, pavimento marrone, travi a vista e pareti in mattoni
Idee per un'ampia sala da pranzo rustica chiusa con pareti multicolore, parquet scuro, camino classico, cornice del camino in pietra, pavimento marrone, travi a vista e pareti in mattoni
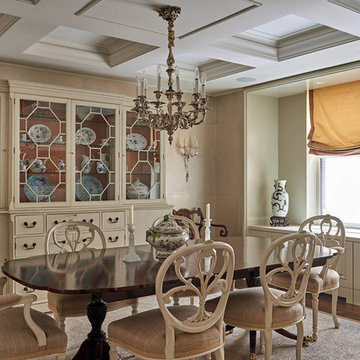
Idee per una sala da pranzo aperta verso la cucina tradizionale di medie dimensioni con pareti beige, parquet scuro, nessun camino e pavimento marrone

Vance Fox
Ispirazione per una sala da pranzo aperta verso il soggiorno rustica di medie dimensioni con pareti bianche, parquet scuro, camino classico, cornice del camino in pietra e pavimento grigio
Ispirazione per una sala da pranzo aperta verso il soggiorno rustica di medie dimensioni con pareti bianche, parquet scuro, camino classico, cornice del camino in pietra e pavimento grigio
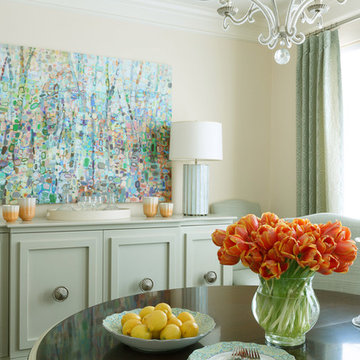
This New Traditional style dining room was made for both small and large gatherings with an expanded table. A fun abstract painting gives that new modern feeling. Custom cabinetry made to fit the space along with custom drapery.
Details Paint Color Durango Dust Benjamin Moore and Cabinetry is Jogging Path Sherwin William.s The lamps are from Worlds Away and the chandelier from Circa Lighting. The table is Hickory chair and chairs are from Fairfield custom upholstered.
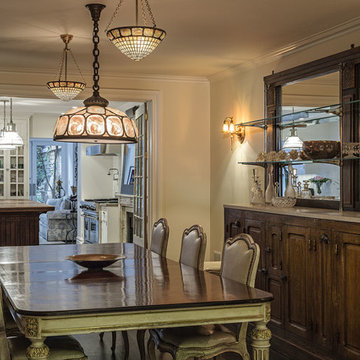
Ispirazione per una grande sala da pranzo chic chiusa con pareti beige, parquet scuro e nessun camino
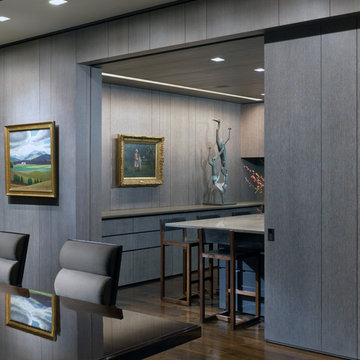
Photography by Nathan Kirkman
Idee per una grande sala da pranzo aperta verso la cucina minimalista con pareti grigie e parquet scuro
Idee per una grande sala da pranzo aperta verso la cucina minimalista con pareti grigie e parquet scuro
Sale da Pranzo con parquet scuro - Foto e idee per arredare
1