Sale da Pranzo con parquet scuro - Foto e idee per arredare
Filtra anche per:
Budget
Ordina per:Popolari oggi
121 - 140 di 3.485 foto
1 di 3
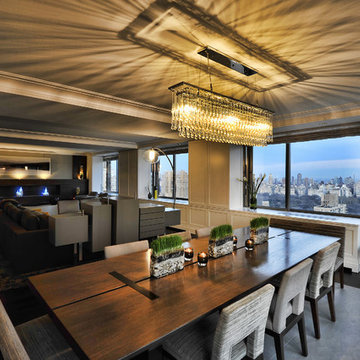
Architecture as a Backdrop for Living™
©2015 Carol Kurth Architecture, PC
www.carolkurtharchitects.com
(914) 234-2595 | Bedford, NY
Photography by Peter Krupenye
Construction by Legacy Construction Northeast
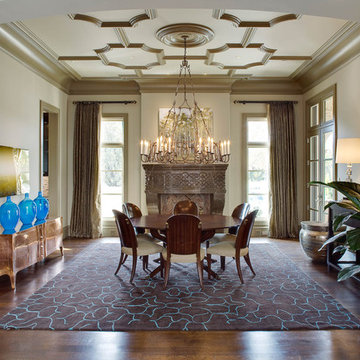
Ispirazione per una grande sala da pranzo minimal chiusa con pareti beige e parquet scuro
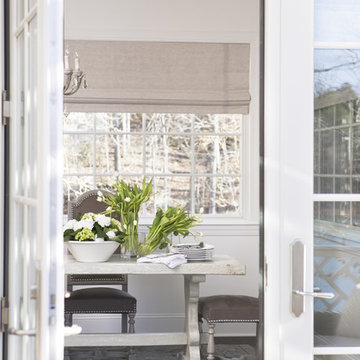
With its cedar shake roof and siding, complemented by Swannanoa stone, this lakeside home conveys the Nantucket style beautifully. The overall home design promises views to be enjoyed inside as well as out with a lovely screened porch with a Chippendale railing.
Throughout the home are unique and striking features. Antique doors frame the opening into the living room from the entry. The living room is anchored by an antique mirror integrated into the overmantle of the fireplace.
The kitchen is designed for functionality with a 48” Subzero refrigerator and Wolf range. Add in the marble countertops and industrial pendants over the large island and you have a stunning area. Antique lighting and a 19th century armoire are paired with painted paneling to give an edge to the much-loved Nantucket style in the master. Marble tile and heated floors give way to an amazing stainless steel freestanding tub in the master bath.
Rachael Boling Photography
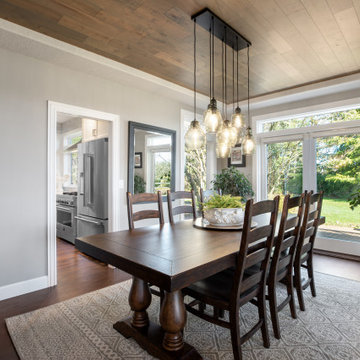
The dining room ceiling got a new wood treatment to cover up a dated, stepped tray ceiling.
Ispirazione per una sala da pranzo chic chiusa e di medie dimensioni con pareti grigie, parquet scuro, nessun camino, pavimento marrone e soffitto in legno
Ispirazione per una sala da pranzo chic chiusa e di medie dimensioni con pareti grigie, parquet scuro, nessun camino, pavimento marrone e soffitto in legno
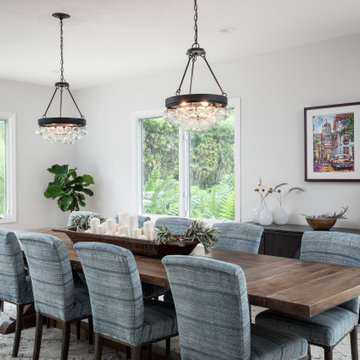
Transitional home with a light, bright aesthetic.
Foto di una grande sala da pranzo aperta verso il soggiorno classica con pareti bianche, parquet scuro, nessun camino e pavimento marrone
Foto di una grande sala da pranzo aperta verso il soggiorno classica con pareti bianche, parquet scuro, nessun camino e pavimento marrone
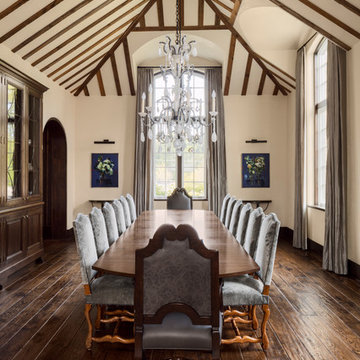
Dark wood beams geometrically array this white ceiling in this formal dining room.
Esempio di un'ampia sala da pranzo classica chiusa con pareti beige, parquet scuro e pavimento marrone
Esempio di un'ampia sala da pranzo classica chiusa con pareti beige, parquet scuro e pavimento marrone
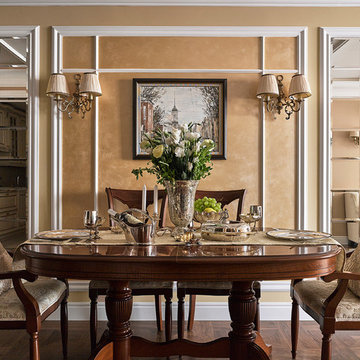
авторы проекта: Елена и Андрей Урановы,
фотограф: Сергей Ананьев
Esempio di una sala da pranzo aperta verso il soggiorno con parquet scuro e pavimento marrone
Esempio di una sala da pranzo aperta verso il soggiorno con parquet scuro e pavimento marrone
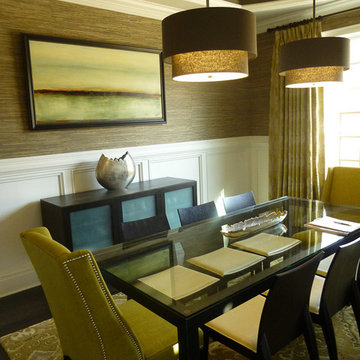
This contemporary style dining room figures glass table top modern leather chairs and two artichoke color arm chairs. The walls are covered with a beautiful wheat color grasscloth. The dominating color in this room is dark brown, artichoke green and white. Some golden elements were added to the wall for interest. The window drapes in a pattern rich silky fabric completed the room.
DRAPES & DECOR
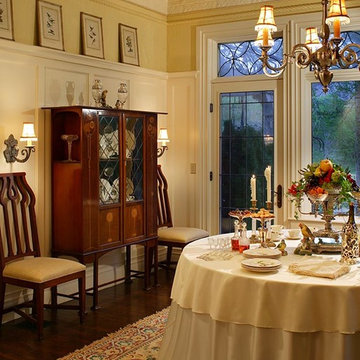
The high wainscot and chairs designed by the architect echo the underlying theme of this home. David Dietrich Photographer
Esempio di una grande sala da pranzo american style con pareti gialle e parquet scuro
Esempio di una grande sala da pranzo american style con pareti gialle e parquet scuro
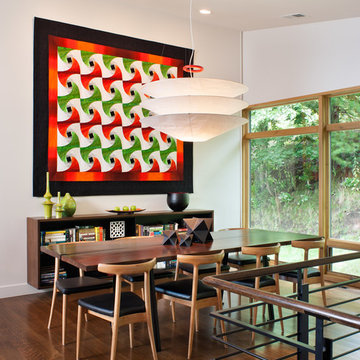
Photo by David Dietrich.
Carolina Home & Garden Magazine, Summer 2017
Esempio di una sala da pranzo aperta verso la cucina design di medie dimensioni con pareti bianche, parquet scuro e pavimento marrone
Esempio di una sala da pranzo aperta verso la cucina design di medie dimensioni con pareti bianche, parquet scuro e pavimento marrone
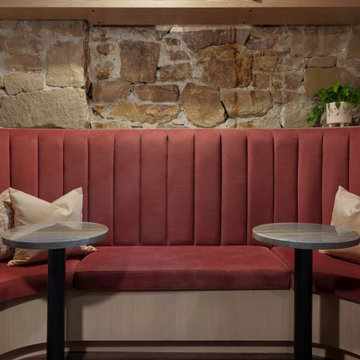
This beautiful historic building was constructed in 1893 and was originally occupied by the Calgary Herald, the oldest running newspaper in the city. Since then, a lot of great stories have been shared in this space and the current restaurateurs have developed the most suitable concept; FinePrint. It denotes an elusive balance between sophistication and simplicity, refinement and fun.
Our design intent was to create a restaurant that felt polished, yet inviting and comfortable for all guests to enjoy. The custom designed details throughout were carefully curated to embrace the historical character of the building and to set the tone for great new stories and to celebrate all of life’s occasions.

A curved leather bench is paired with side chairs. The chair backs are upholstered in the same leather with nailhead trim. The Window Pinnacle Clad Series casement windows are 9' tall and include a 28" tall fixed awning window on the bottom and a 78" tall casement on top.

Spacecrafting Photography
Foto di un'ampia sala da pranzo aperta verso il soggiorno classica con pareti bianche, parquet scuro, soffitto a cassettoni e pannellatura
Foto di un'ampia sala da pranzo aperta verso il soggiorno classica con pareti bianche, parquet scuro, soffitto a cassettoni e pannellatura
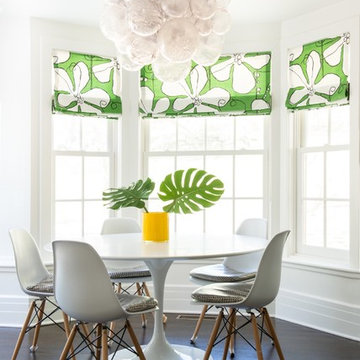
JANE BEILES
Esempio di una grande sala da pranzo chic chiusa con parquet scuro e pavimento marrone
Esempio di una grande sala da pranzo chic chiusa con parquet scuro e pavimento marrone
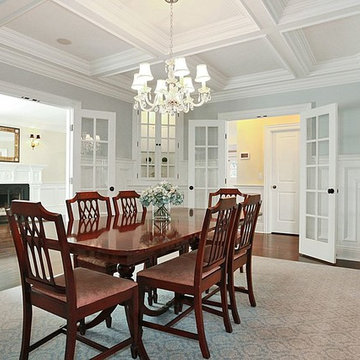
Foto di una grande sala da pranzo tradizionale chiusa con pareti blu, parquet scuro, nessun camino e pavimento marrone
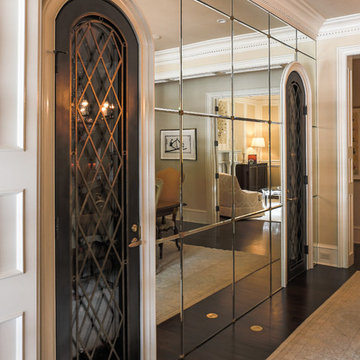
Square glass panels separated by hand-finished antique gold medallions compliment the custom iron wine doors. The two wine cellars and the mirrored wall occupy one of the walls of the dining room and reflect the lovely Schonbek crystal chandelier and table top adornments. Notice the wide paneled cased openings for the rooms.
Designed by Melodie Durham of Durham Designs & Consulting, LLC. Photo by Livengood Photographs [www.livengoodphotographs.com/design].
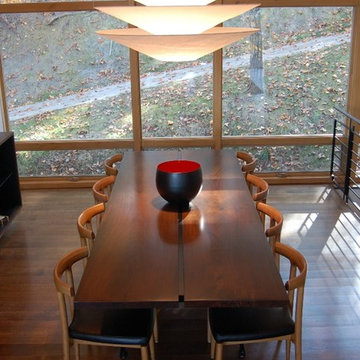
Photo by David Dietrich.
Carolina Home & Garden Magazine, Summer 2017
Immagine di una sala da pranzo aperta verso la cucina minimal di medie dimensioni con parquet scuro, pareti beige e pavimento marrone
Immagine di una sala da pranzo aperta verso la cucina minimal di medie dimensioni con parquet scuro, pareti beige e pavimento marrone

Foto di un'ampia sala da pranzo stile rurale chiusa con parquet scuro, nessun camino, pareti multicolore e pavimento marrone
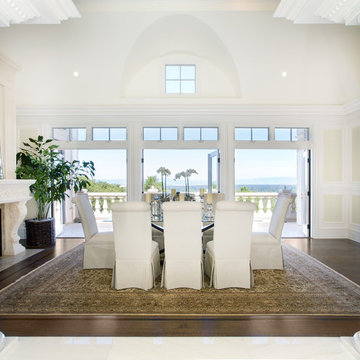
A breathtaking city, bay and mountain view over take the senses as one enters the regal estate of this Woodside California home. At apx 17,000 square feet the exterior of the home boasts beautiful hand selected stone quarry material, custom blended slate roofing with pre aged copper rain gutters and downspouts. Every inch of the exterior one finds intricate timeless details. As one enters the main foyer a grand marble staircase welcomes them, while an ornate metal with gold-leaf laced railing outlines the staircase. A high performance chef’s kitchen waits at one wing while separate living quarters are down the other. A private elevator in the heart of the home serves as a second means of arriving from floor to floor. The properties vanishing edge pool serves its viewer with breathtaking views while a pool house with separate guest quarters are just feet away. This regal estate boasts a new level of luxurious living built by Markay Johnson Construction.
Builder: Markay Johnson Construction
visit: www.mjconstruction.com
Photographer: Scot Zimmerman
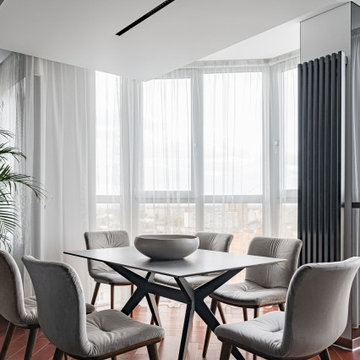
Immagine di una sala da pranzo aperta verso il soggiorno con pareti bianche, parquet scuro e pavimento rosso
Sale da Pranzo con parquet scuro - Foto e idee per arredare
7