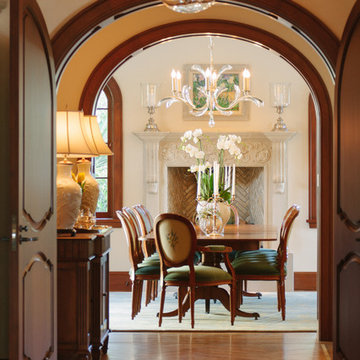Sale da Pranzo con parquet scuro e camino classico - Foto e idee per arredare
Filtra anche per:
Budget
Ordina per:Popolari oggi
1 - 20 di 4.317 foto
1 di 3

Spacious nook with built in buffet cabinets and under-counter refrigerator. Beautiful white beams with tongue and groove details.
Ispirazione per un angolo colazione stile marino di medie dimensioni con pareti beige, parquet scuro, camino classico, cornice del camino in pietra, pavimento beige e travi a vista
Ispirazione per un angolo colazione stile marino di medie dimensioni con pareti beige, parquet scuro, camino classico, cornice del camino in pietra, pavimento beige e travi a vista
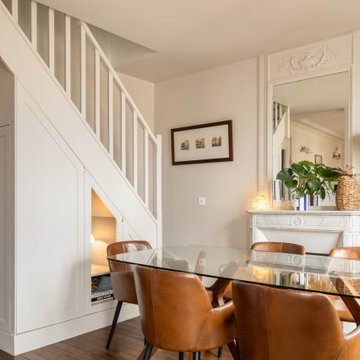
Style : campagne chic avec des touches de modernité
Esempio di una sala da pranzo aperta verso il soggiorno scandinava di medie dimensioni con pareti bianche, parquet scuro, camino classico e cornice del camino in cemento
Esempio di una sala da pranzo aperta verso il soggiorno scandinava di medie dimensioni con pareti bianche, parquet scuro, camino classico e cornice del camino in cemento
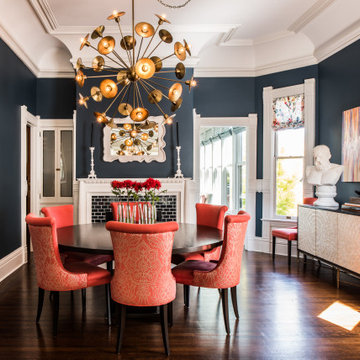
This four-story Victorian revival was amazing to see unfold; from replacing the foundation, building out the 1st floor, hoisting structural steel into place, and upgrading to in-floor radiant heat. This gorgeous “Old Lady” got all the bells and whistles.
This quintessential Victorian presented itself with all the complications imaginable when bringing an early 1900’s home back to life. Our favorite task? The Custom woodwork: hand carving and installing over 200 florets to match historical home details. Anyone would be hard-pressed to see the transitions from existing to new, but we invite you to come and try for yourselves!
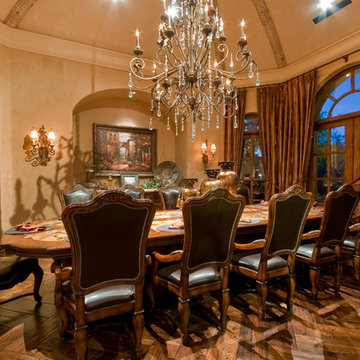
Formal dining room with elegant crystal chandelier and wood floor designs.
Immagine di un'ampia sala da pranzo mediterranea chiusa con pareti beige, parquet scuro, camino classico, cornice del camino in pietra e pavimento marrone
Immagine di un'ampia sala da pranzo mediterranea chiusa con pareti beige, parquet scuro, camino classico, cornice del camino in pietra e pavimento marrone
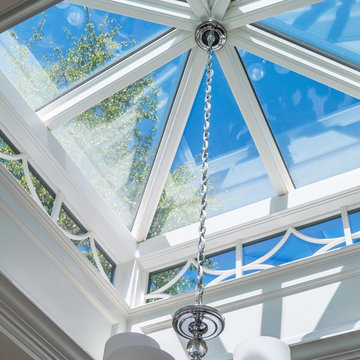
Richard Mandelkorn
Ispirazione per una grande sala da pranzo classica chiusa con pareti multicolore, parquet scuro, camino classico, cornice del camino in pietra e pavimento marrone
Ispirazione per una grande sala da pranzo classica chiusa con pareti multicolore, parquet scuro, camino classico, cornice del camino in pietra e pavimento marrone
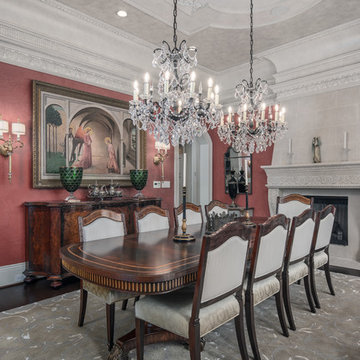
Ispirazione per una sala da pranzo vittoriana chiusa con pareti rosse, parquet scuro, camino classico, cornice del camino in pietra e pavimento marrone
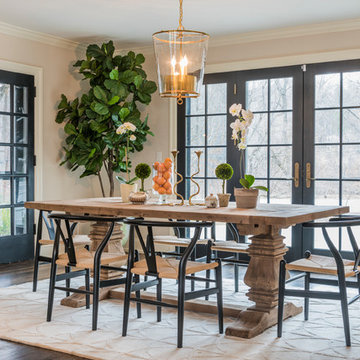
Foto di una grande sala da pranzo aperta verso la cucina classica con camino classico, cornice del camino in pietra, pareti bianche, parquet scuro e pavimento marrone
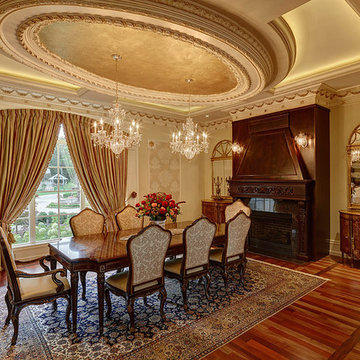
Esempio di una grande sala da pranzo tradizionale chiusa con pareti beige, parquet scuro, camino classico e cornice del camino in pietra
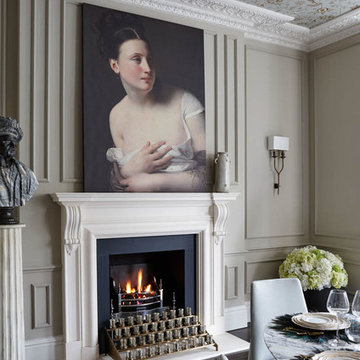
Jake Fitzjones Photography
Ispirazione per una sala da pranzo classica con parquet scuro, camino classico e pareti beige
Ispirazione per una sala da pranzo classica con parquet scuro, camino classico e pareti beige
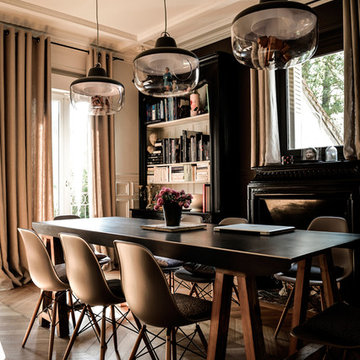
Idee per una sala da pranzo aperta verso il soggiorno design di medie dimensioni con parquet scuro, camino classico e pareti nere
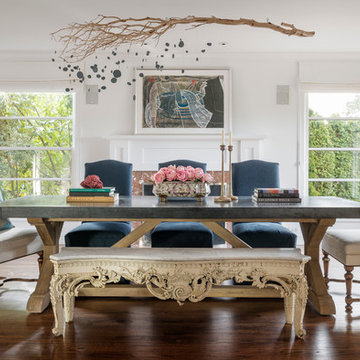
Ispirazione per una grande sala da pranzo tradizionale con pareti bianche, parquet scuro e camino classico
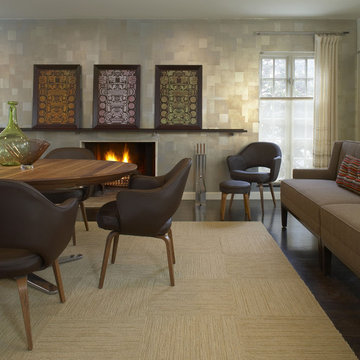
These totally hip homeowners love mid-century modern design. Since this dining area is open to the kitchen, we added the silver leaf wallcovering to bring the feeling of the stainless steel appliances into this room. We knew this room will potentially have food and drink disasters, so the Knoll chairs are covered in a very durable and chic chocolate brown metallic vinyl, and we used carpet tiles which can be easily replaced if stained. The custom walnut and chrome table expands to seat 12; we designed the custom sofa at right to be used as a split banquet in such instances. The hand-woven mohair drapery completes the room, and is a warm contrast to the silver leaf wall.
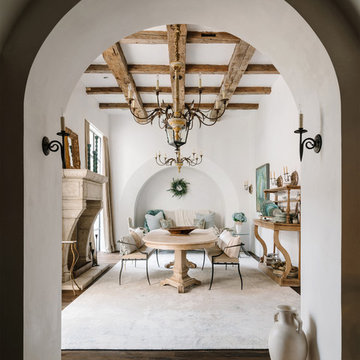
Foto di una sala da pranzo mediterranea chiusa con pareti bianche, parquet scuro e camino classico
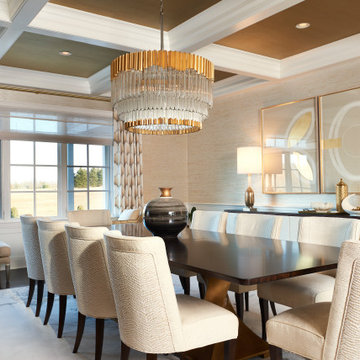
Esempio di una sala da pranzo tradizionale chiusa con pareti beige, parquet scuro, camino classico, pavimento marrone, soffitto a cassettoni e carta da parati
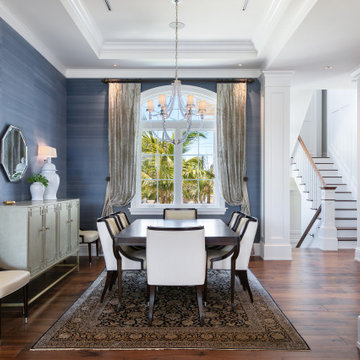
Nestled in the white sands of Lido Beach, overlooking a 100-acre preserve of Florida habitat, this Colonial West Indies home celebrates the natural beauty that Sarasota is known for. Inspired by the sugar plantation estates on the island of Barbados, “Orchid Beach” radiates a barefoot elegance. The kitchen is an effortless extension of this style. A natural light filled kitchen extends into the expansive family room, dining room, and foyer all with high coffered ceilings for a grand entertainment space.
The dining room, encased in a subtle blue textured wallpaper is formal, yet welcoming. Between the kitchen and dining room there is a full size, walk in wine cellar, with a dedicated climate controlled system.
The Orchid Beach kitchen was designed as a personal and entertainment oasis for the owners to share the Florida lifestyle with their family and friends. The home gives the feeling of traveling back in time to a spectacular island estate and promises to become a timeless piece of architecture on Lido Key.
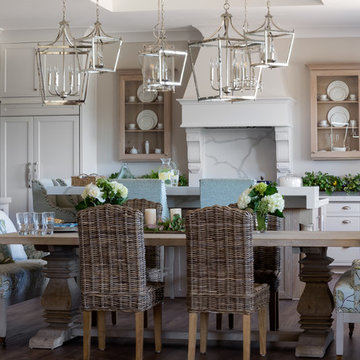
Inset limed oak cabinets flanking a custom hood at the range call attention to the couple's wedding china. The oak carries through the kitchen with the gigantic custom island and the trestle table. Performance fabrics, a serene floral and wicker all combine to provide multiple options for seating. This kitchen is the centerpiece of the home and it does not disappoint.
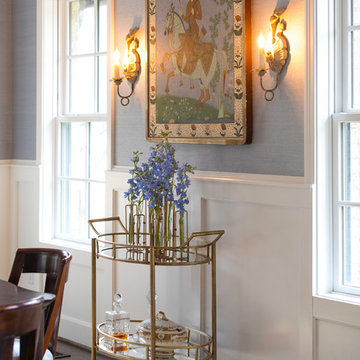
ado.photo@gmail.com
Immagine di una grande sala da pranzo chic chiusa con pareti blu, parquet scuro, camino classico, cornice del camino piastrellata e pavimento marrone
Immagine di una grande sala da pranzo chic chiusa con pareti blu, parquet scuro, camino classico, cornice del camino piastrellata e pavimento marrone

Formal dining room with bricks & masonry, double entry doors, exposed beams, and recessed lighting.
Idee per un'ampia sala da pranzo rustica chiusa con pareti multicolore, parquet scuro, camino classico, cornice del camino in pietra, pavimento marrone, travi a vista e pareti in mattoni
Idee per un'ampia sala da pranzo rustica chiusa con pareti multicolore, parquet scuro, camino classico, cornice del camino in pietra, pavimento marrone, travi a vista e pareti in mattoni
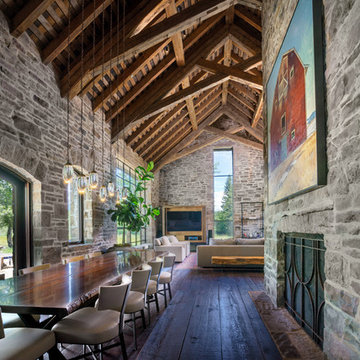
A custom home in Jackson, Wyoming
Immagine di una grande sala da pranzo aperta verso il soggiorno design con pareti beige, parquet scuro, camino classico e cornice del camino in pietra
Immagine di una grande sala da pranzo aperta verso il soggiorno design con pareti beige, parquet scuro, camino classico e cornice del camino in pietra
Sale da Pranzo con parquet scuro e camino classico - Foto e idee per arredare
1
