Sale da Pranzo aperte verso la Cucina con parquet scuro - Foto e idee per arredare
Filtra anche per:
Budget
Ordina per:Popolari oggi
1 - 20 di 12.693 foto
1 di 3
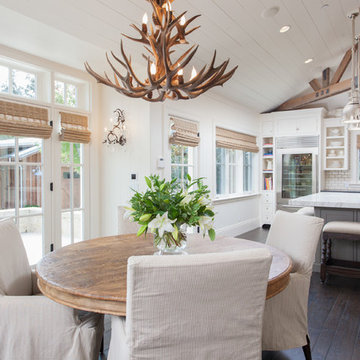
This was a new construction project photographed for Jim Clopton of McGuire Real Estate. Construction is by Lou Vierra of Vierra Fine Homes ( http://www.vierrafinehomes.com).
Photography by peterlyonsphoto.com

Photo Credit - David Bader
Foto di una sala da pranzo aperta verso la cucina costiera con pareti beige, parquet scuro, nessun camino e pavimento marrone
Foto di una sala da pranzo aperta verso la cucina costiera con pareti beige, parquet scuro, nessun camino e pavimento marrone
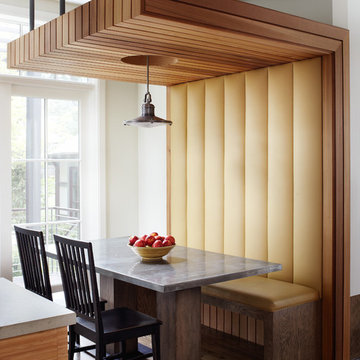
Morgante Wilson Architects installed a custom banquette with vinyl fabric to ease of maintenance. The pedestal dining table has a top that is clad in zinc.
Werner Straube Photography

Grand view from the Dining Room with tray ceiling and columns with stone bases,
Immagine di una grande sala da pranzo aperta verso la cucina con pareti grigie, parquet scuro, nessun camino, pavimento marrone, soffitto ribassato, pannellatura e boiserie
Immagine di una grande sala da pranzo aperta verso la cucina con pareti grigie, parquet scuro, nessun camino, pavimento marrone, soffitto ribassato, pannellatura e boiserie
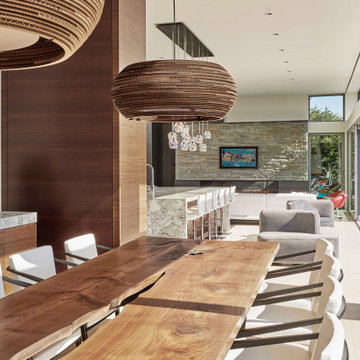
Idee per una sala da pranzo aperta verso la cucina moderna di medie dimensioni con pareti bianche, parquet scuro, nessun camino e pavimento marrone
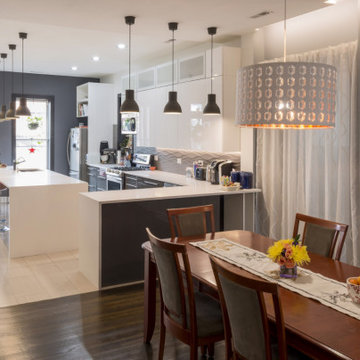
Interior Gut & Rehab of an existing two unit Building into a spacious Single Family home for a young family in the Historic Tri-Taylor area.
Foto di una sala da pranzo aperta verso la cucina minimal di medie dimensioni con pareti grigie, parquet scuro, nessun camino e pavimento marrone
Foto di una sala da pranzo aperta verso la cucina minimal di medie dimensioni con pareti grigie, parquet scuro, nessun camino e pavimento marrone

Breakfast Area, custom bench, custom dining chair, custom window treatment, custom area rug, custom window treatment, gray, teal, cream color
Ispirazione per una sala da pranzo aperta verso la cucina stile marinaro di medie dimensioni con pareti grigie, parquet scuro e nessun camino
Ispirazione per una sala da pranzo aperta verso la cucina stile marinaro di medie dimensioni con pareti grigie, parquet scuro e nessun camino
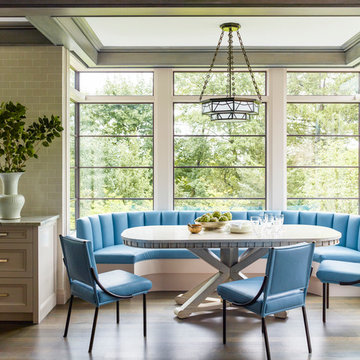
TEAM
Architect: LDa Architecture & Interiors
Interior Design: Nina Farmer Interiors
Builder: Wellen Construction
Landscape Architect: Matthew Cunningham Landscape Design
Photographer: Eric Piasecki Photography

Photography by Michael J. Lee
Foto di una sala da pranzo aperta verso la cucina design di medie dimensioni con pareti grigie, parquet scuro e pavimento marrone
Foto di una sala da pranzo aperta verso la cucina design di medie dimensioni con pareti grigie, parquet scuro e pavimento marrone
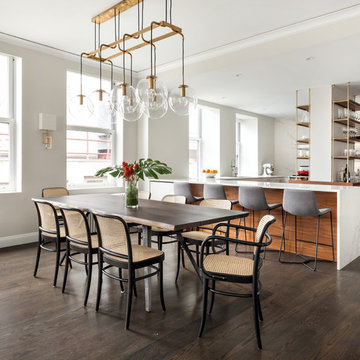
Esempio di una sala da pranzo aperta verso la cucina scandinava con pareti grigie, parquet scuro e nessun camino

Love how this kitchen renovation creates an open feel for our clients to their dining room and office and a better transition to back yard!
Idee per una grande sala da pranzo aperta verso la cucina tradizionale con parquet scuro, pavimento marrone, pareti bianche, camino classico e cornice del camino in mattoni
Idee per una grande sala da pranzo aperta verso la cucina tradizionale con parquet scuro, pavimento marrone, pareti bianche, camino classico e cornice del camino in mattoni
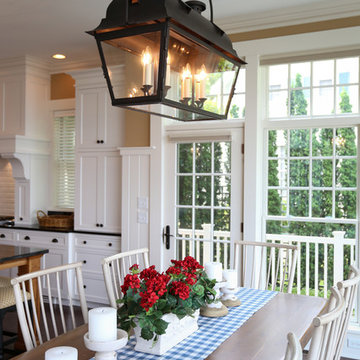
Charming Cottage Dining Area
Idee per una grande sala da pranzo aperta verso la cucina country con pareti marroni, parquet scuro e pavimento marrone
Idee per una grande sala da pranzo aperta verso la cucina country con pareti marroni, parquet scuro e pavimento marrone

Photography - LongViews Studios
Foto di un'ampia sala da pranzo aperta verso la cucina stile rurale con pareti marroni, pavimento marrone e parquet scuro
Foto di un'ampia sala da pranzo aperta verso la cucina stile rurale con pareti marroni, pavimento marrone e parquet scuro
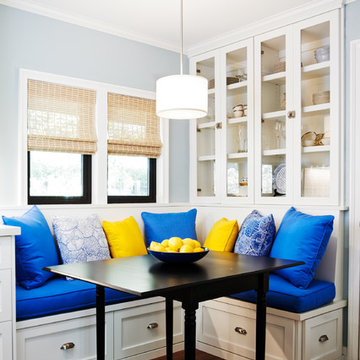
Jean Bai, Konstrukt Photo
Esempio di una piccola sala da pranzo aperta verso la cucina chic con pavimento marrone, pareti grigie e parquet scuro
Esempio di una piccola sala da pranzo aperta verso la cucina chic con pavimento marrone, pareti grigie e parquet scuro
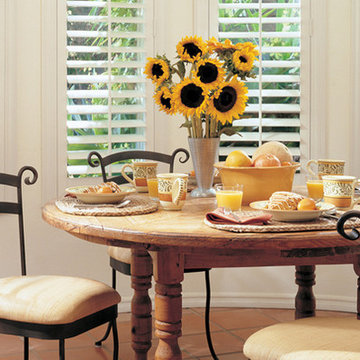
Foto di una sala da pranzo aperta verso la cucina tradizionale di medie dimensioni con pareti beige, parquet scuro, nessun camino e pavimento marrone
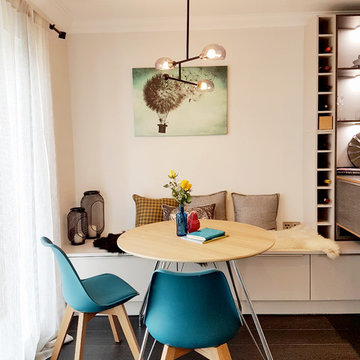
Foto di una piccola sala da pranzo aperta verso la cucina contemporanea con pareti grigie, parquet scuro e pavimento nero
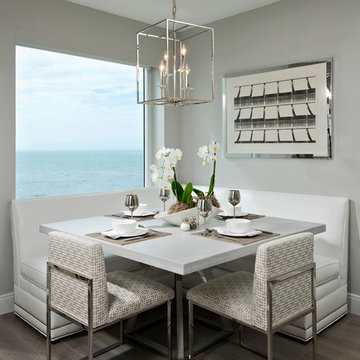
Randall Perry Photography
Esempio di una grande sala da pranzo aperta verso la cucina chic con pareti grigie, parquet scuro e pavimento marrone
Esempio di una grande sala da pranzo aperta verso la cucina chic con pareti grigie, parquet scuro e pavimento marrone
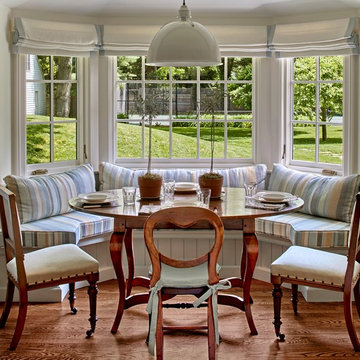
Charles Hilton Architects, Robert Benson Photography
From grand estates, to exquisite country homes, to whole house renovations, the quality and attention to detail of a "Significant Homes" custom home is immediately apparent. Full time on-site supervision, a dedicated office staff and hand picked professional craftsmen are the team that take you from groundbreaking to occupancy. Every "Significant Homes" project represents 45 years of luxury homebuilding experience, and a commitment to quality widely recognized by architects, the press and, most of all....thoroughly satisfied homeowners. Our projects have been published in Architectural Digest 6 times along with many other publications and books. Though the lion share of our work has been in Fairfield and Westchester counties, we have built homes in Palm Beach, Aspen, Maine, Nantucket and Long Island.
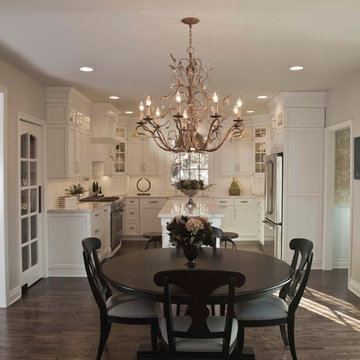
Glass front upper cabinets add elegance
Esempio di una sala da pranzo aperta verso la cucina tradizionale di medie dimensioni con parquet scuro
Esempio di una sala da pranzo aperta verso la cucina tradizionale di medie dimensioni con parquet scuro

Mid-Century Remodel on Tabor Hill
This sensitively sited house was designed by Robert Coolidge, a renowned architect and grandson of President Calvin Coolidge. The house features a symmetrical gable roof and beautiful floor to ceiling glass facing due south, smartly oriented for passive solar heating. Situated on a steep lot, the house is primarily a single story that steps down to a family room. This lower level opens to a New England exterior. Our goals for this project were to maintain the integrity of the original design while creating more modern spaces. Our design team worked to envision what Coolidge himself might have designed if he'd had access to modern materials and fixtures.
With the aim of creating a signature space that ties together the living, dining, and kitchen areas, we designed a variation on the 1950's "floating kitchen." In this inviting assembly, the kitchen is located away from exterior walls, which allows views from the floor-to-ceiling glass to remain uninterrupted by cabinetry.
We updated rooms throughout the house; installing modern features that pay homage to the fine, sleek lines of the original design. Finally, we opened the family room to a terrace featuring a fire pit. Since a hallmark of our design is the diminishment of the hard line between interior and exterior, we were especially pleased for the opportunity to update this classic work.
Sale da Pranzo aperte verso la Cucina con parquet scuro - Foto e idee per arredare
1