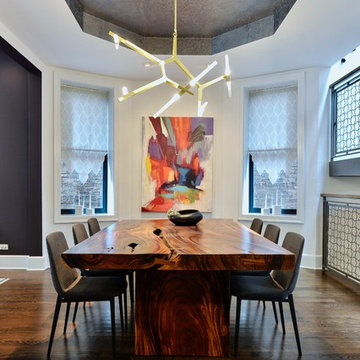Sale da Pranzo con parquet scuro - Foto e idee per arredare
Filtra anche per:
Budget
Ordina per:Popolari oggi
2381 - 2400 di 47.674 foto
1 di 3
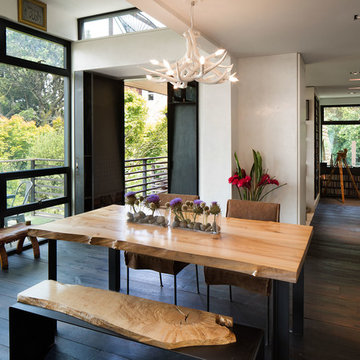
Tucked into the hillsides of Marin, the environment played a predominant role in defining the contemporary yet exotic style of this home.
In the master bedroom, a fireplace adds a cozy design element, while an inconspicuous home theater system can be elegantly tucked away when not in use. In the master bathroom, pebbled stone tile adorn the walls of the double shower that overlooks the hillsides of Marin.
A guest bathroom was designed to compliment the eclectic aesthetic of the home. While in the center of the residence, a spiral acrylic staircase climbs 3 floors acting as a consistent element, tying together the varied yet complementary styles.

Our clients relocated to Ann Arbor and struggled to find an open layout home that was fully functional for their family. We worked to create a modern inspired home with convenient features and beautiful finishes.
This 4,500 square foot home includes 6 bedrooms, and 5.5 baths. In addition to that, there is a 2,000 square feet beautifully finished basement. It has a semi-open layout with clean lines to adjacent spaces, and provides optimum entertaining for both adults and kids.
The interior and exterior of the home has a combination of modern and transitional styles with contrasting finishes mixed with warm wood tones and geometric patterns.
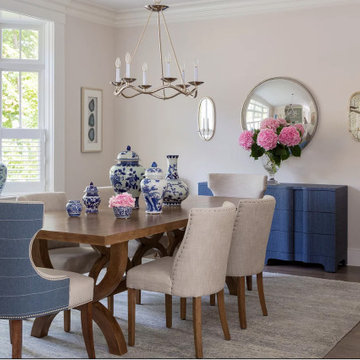
Idee per una sala da pranzo classica con pareti beige, parquet scuro e pavimento marrone
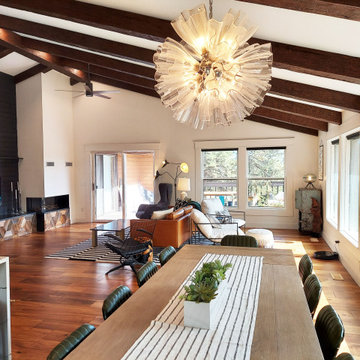
This dining room was part of a larger main floor remodel that included the kitchen, living room, entryway, and stair. The original dropped ceilings were removed so the kitchen and dining ceiling could be vaulted to match the rest of the main floor. New beams were added. Seating for 12 at the dining table and 5 at the peninsula.
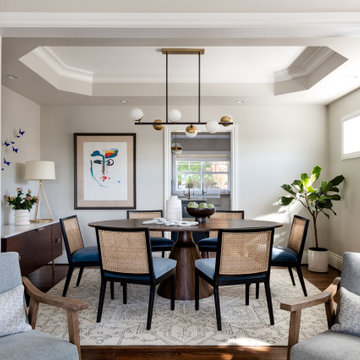
Idee per una sala da pranzo tradizionale chiusa con pareti grigie, parquet scuro e pavimento marrone
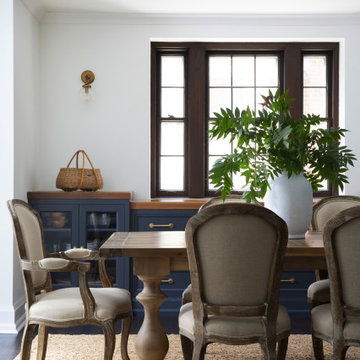
Casual, family-friendly dining with plenty of style. The navy cabinetry and brass hardware connect the style and space to the neighboring kitchen, but the furnishings, glass cabinetry, and wood countertop make this space feel separate and unique.
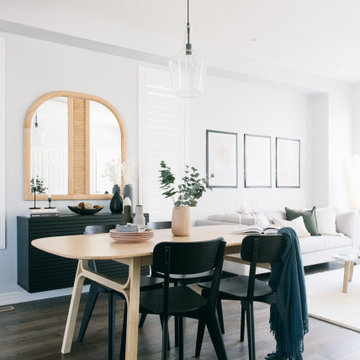
Ispirazione per una piccola sala da pranzo aperta verso la cucina nordica con pareti blu, parquet scuro e pavimento marrone
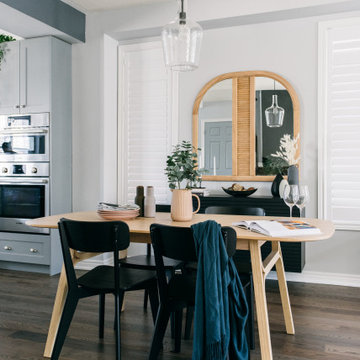
Immagine di una piccola sala da pranzo aperta verso la cucina nordica con pareti blu, parquet scuro e pavimento marrone
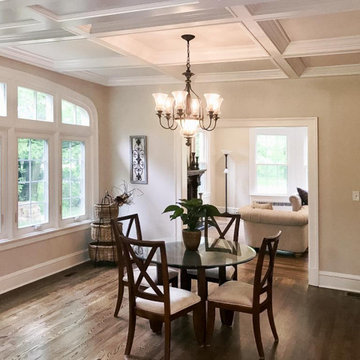
This near century old Neoclassical colonial was fully restored including a family room addition, extensive alterations to the existing floorplan, new gourmet kitchen with informal dining with box beam ceiling, new master suite and much custom trim and detailed built ins.
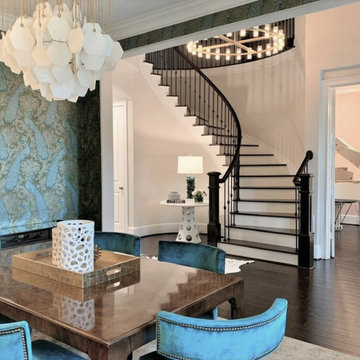
Drama is played out in teal and green wallpaper with peacock motifs. Mid century and art deco mix to create a unique space that satifies the homeowner's love of color and drama.
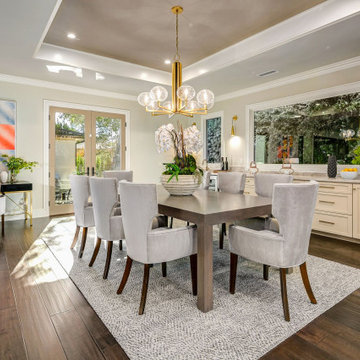
Immagine di una sala da pranzo chic con pareti beige, parquet scuro, pavimento marrone e soffitto ribassato
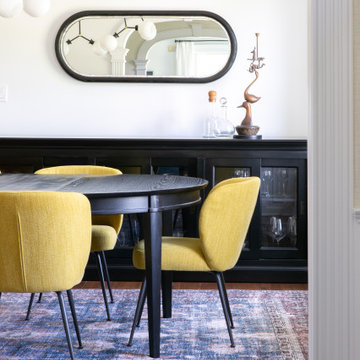
Idee per una sala da pranzo tradizionale chiusa con pareti bianche, parquet scuro e pavimento marrone
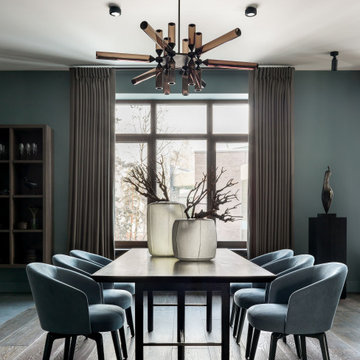
Foto di una grande sala da pranzo aperta verso il soggiorno contemporanea con parquet scuro, pareti verdi e pavimento marrone
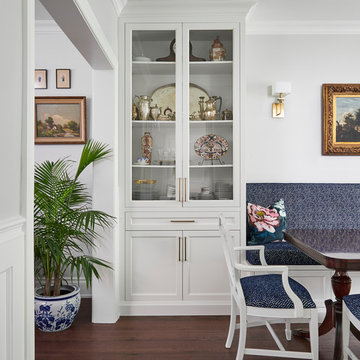
With plenty of natural light seeking through this once dark galley kitchen, the brightly painted walls and banquette gets the chance to show their true colours. The dark navy banquette is placed alongside a beautiful antique table, giving the space the character and personality that it deserves.
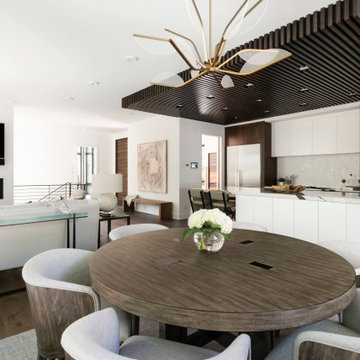
Beautiful modern dining area connected to the living room and kitchen for an open layout design that brings a lot of natural light.
Idee per una sala da pranzo aperta verso la cucina moderna con pareti bianche, parquet scuro, camino classico e cornice del camino in metallo
Idee per una sala da pranzo aperta verso la cucina moderna con pareti bianche, parquet scuro, camino classico e cornice del camino in metallo
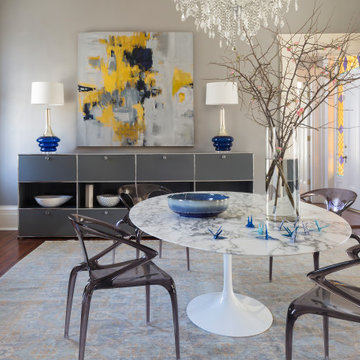
Ispirazione per una sala da pranzo chic chiusa con pareti grigie, parquet scuro e pavimento marrone
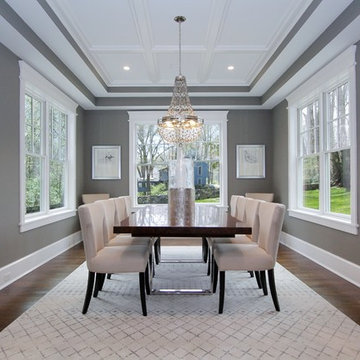
BA Staging & Interiors
Ispirazione per una sala da pranzo tradizionale con pareti grigie, parquet scuro e pavimento marrone
Ispirazione per una sala da pranzo tradizionale con pareti grigie, parquet scuro e pavimento marrone
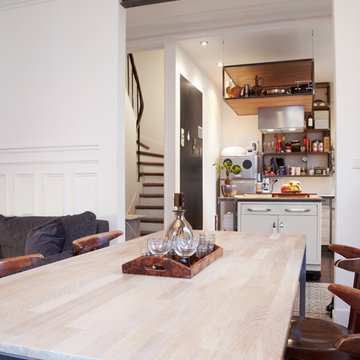
Vue de la salle à manger et de la cuisine ouverte
Ispirazione per una grande sala da pranzo aperta verso il soggiorno minimal con pareti bianche, parquet scuro e pavimento marrone
Ispirazione per una grande sala da pranzo aperta verso il soggiorno minimal con pareti bianche, parquet scuro e pavimento marrone
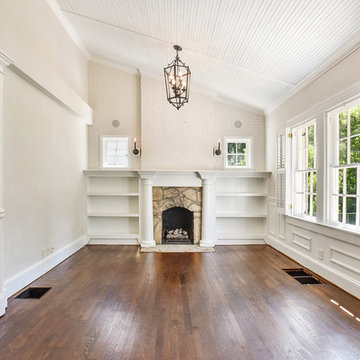
Esempio di una piccola sala da pranzo moderna chiusa con pareti grigie, parquet scuro, camino classico, cornice del camino in pietra e pavimento marrone
Sale da Pranzo con parquet scuro - Foto e idee per arredare
120
