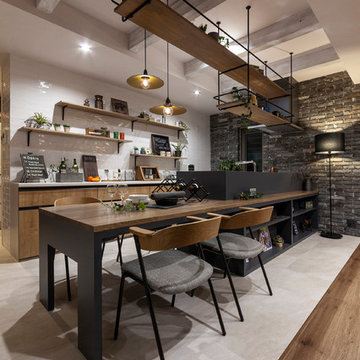Sale da Pranzo con pareti multicolore - Foto e idee per arredare
Filtra anche per:
Budget
Ordina per:Popolari oggi
161 - 180 di 5.196 foto
1 di 2
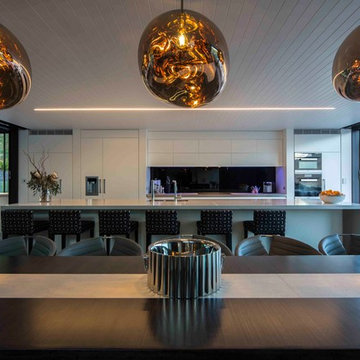
Open plan kitchen and dining entertaining area. Melting pendant lights, 4m long dining table with porcelain centre and Australian-made stainless steel base.
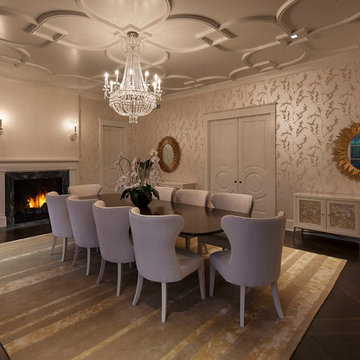
Foto di un'ampia sala da pranzo classica chiusa con pareti multicolore, parquet scuro, camino classico, cornice del camino in pietra e pavimento marrone
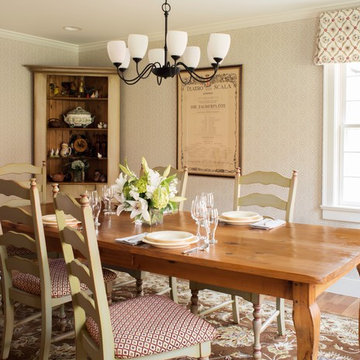
Foto di una piccola sala da pranzo country chiusa con pareti multicolore e parquet chiaro
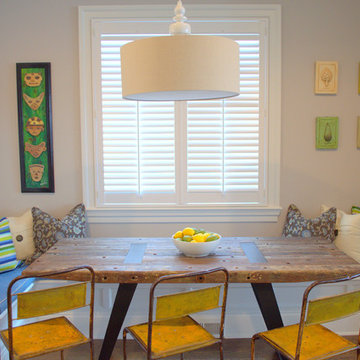
Project designed by Boston interior design studio Dane Austin Design. They serve Boston, Cambridge, Hingham, Cohasset, Newton, Weston, Lexington, Concord, Dover, Andover, Gloucester, as well as surrounding areas.
For more about Dane Austin Design, click here: https://daneaustindesign.com/
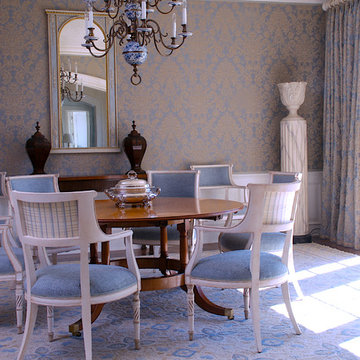
Swedish inspired Dining Room in Baltic color palette provides a welcoming formal gathering place for festive dining and entertaining. Photo by Mick Hales.
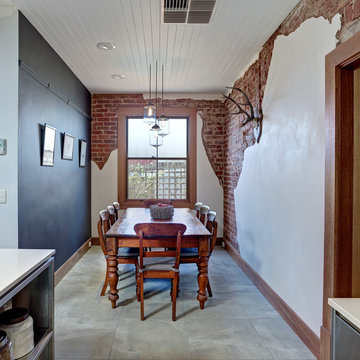
Phillip Handforth
Immagine di una sala da pranzo aperta verso il soggiorno contemporanea con pareti multicolore
Immagine di una sala da pranzo aperta verso il soggiorno contemporanea con pareti multicolore
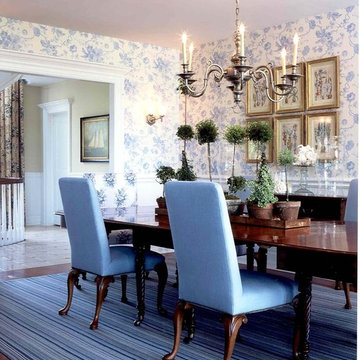
Lustrous, dark hardwood floors ground this classic blue and white dining room.
Photography by Patrik Rytikangas
Immagine di una grande sala da pranzo chic chiusa con pareti multicolore, parquet scuro e nessun camino
Immagine di una grande sala da pranzo chic chiusa con pareti multicolore, parquet scuro e nessun camino

Esempio di una grande sala da pranzo tradizionale chiusa con pareti multicolore, pavimento in legno massello medio, camino classico, cornice del camino in legno, pavimento marrone, soffitto a cassettoni e pannellatura
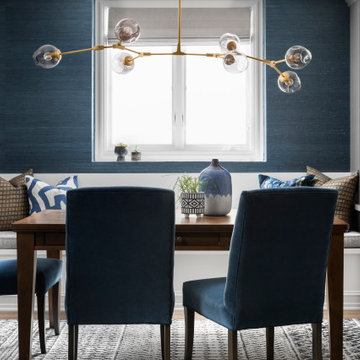
Family dinner is a welcome happening in this casual dining room.
Esempio di una sala da pranzo classica con pareti multicolore, parquet chiaro e pavimento beige
Esempio di una sala da pranzo classica con pareti multicolore, parquet chiaro e pavimento beige
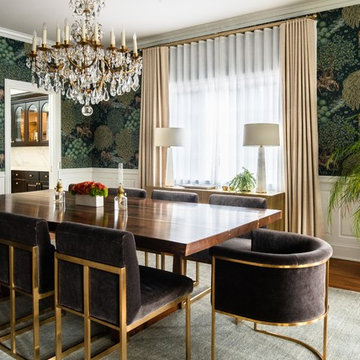
The chandelier is a Antoinette crystal chandelier in brass by Visual Comfort.
The wallpaper is "The Brook" by Morris & Co.
Foto di una grande sala da pranzo chic chiusa con pareti multicolore, pavimento in legno massello medio e pavimento marrone
Foto di una grande sala da pranzo chic chiusa con pareti multicolore, pavimento in legno massello medio e pavimento marrone
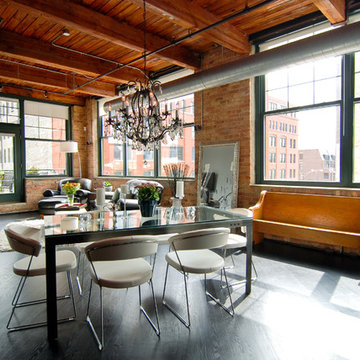
Esempio di una sala da pranzo aperta verso il soggiorno industriale di medie dimensioni con pareti multicolore, pavimento in legno verniciato, nessun camino e pavimento nero
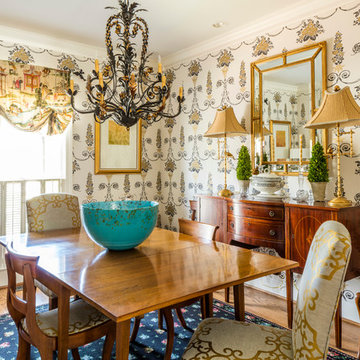
Immagine di una sala da pranzo tradizionale con pareti multicolore e pavimento in legno massello medio
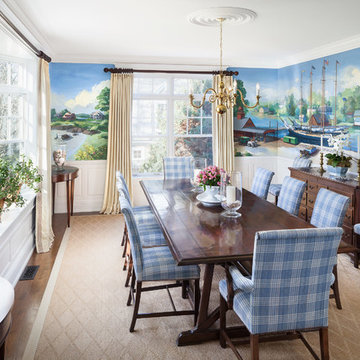
© Irvin Serrano Photography, Hurlbutt Designs
Immagine di una sala da pranzo stile marinaro con pareti multicolore e parquet scuro
Immagine di una sala da pranzo stile marinaro con pareti multicolore e parquet scuro
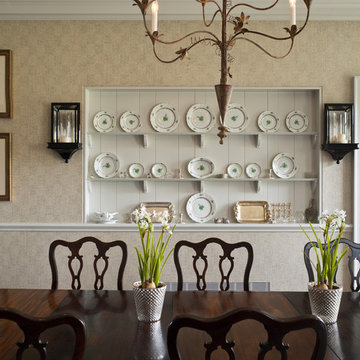
Photographer: Tom Crane
Ispirazione per una grande sala da pranzo tradizionale chiusa con pareti multicolore
Ispirazione per una grande sala da pranzo tradizionale chiusa con pareti multicolore
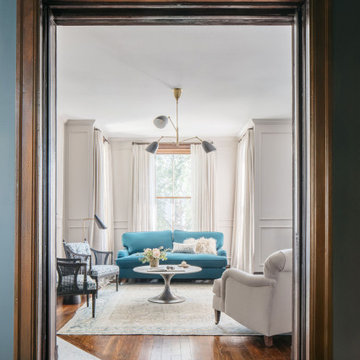
Download our free ebook, Creating the Ideal Kitchen. DOWNLOAD NOW
This unit, located in a 4-flat owned by TKS Owners Jeff and Susan Klimala, was remodeled as their personal pied-à-terre, and doubles as an Airbnb property when they are not using it. Jeff and Susan were drawn to the location of the building, a vibrant Chicago neighborhood, 4 blocks from Wrigley Field, as well as to the vintage charm of the 1890’s building. The entire 2 bed, 2 bath unit was renovated and furnished, including the kitchen, with a specific Parisian vibe in mind.
Although the location and vintage charm were all there, the building was not in ideal shape -- the mechanicals -- from HVAC, to electrical, plumbing, to needed structural updates, peeling plaster, out of level floors, the list was long. Susan and Jeff drew on their expertise to update the issues behind the walls while also preserving much of the original charm that attracted them to the building in the first place -- heart pine floors, vintage mouldings, pocket doors and transoms.
Because this unit was going to be primarily used as an Airbnb, the Klimalas wanted to make it beautiful, maintain the character of the building, while also specifying materials that would last and wouldn’t break the budget. Susan enjoyed the hunt of specifying these items and still coming up with a cohesive creative space that feels a bit French in flavor.
Parisian style décor is all about casual elegance and an eclectic mix of old and new. Susan had fun sourcing some more personal pieces of artwork for the space, creating a dramatic black, white and moody green color scheme for the kitchen and highlighting the living room with pieces to showcase the vintage fireplace and pocket doors.
Photographer: @MargaretRajic
Photo stylist: @Brandidevers
Do you have a new home that has great bones but just doesn’t feel comfortable and you can’t quite figure out why? Contact us here to see how we can help!

To connect to the adjoining Living Room, the Dining area employs a similar palette of darker surfaces and finishes, chosen to create an effect that is highly evocative of past centuries, linking new and old with a poetic approach.
The dark grey concrete floor is a paired with traditional but luxurious Tadelakt Moroccan plaster, chose for its uneven and natural texture as well as beautiful earthy hues.
The supporting structure is exposed and painted in a deep red hue to suggest the different functional areas and create a unique interior which is then reflected on the exterior of the extension.
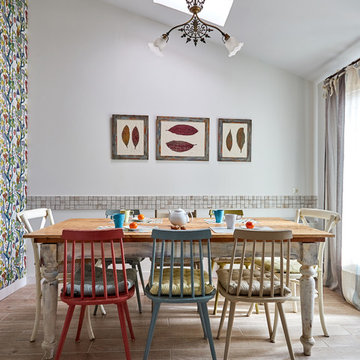
Immagine di una sala da pranzo mediterranea chiusa e di medie dimensioni con pareti multicolore, parquet chiaro e nessun camino
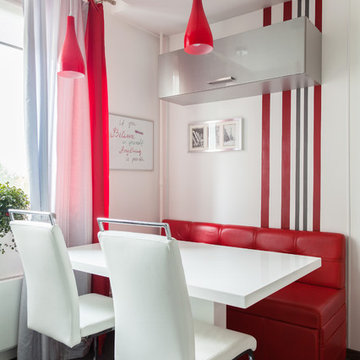
фотограф Денис Комаров
Immagine di una sala da pranzo contemporanea con pareti multicolore e parquet scuro
Immagine di una sala da pranzo contemporanea con pareti multicolore e parquet scuro

Dining - Great Room - Kitchen
Idee per un'ampia sala da pranzo aperta verso la cucina contemporanea con pareti multicolore, pavimento in pietra calcarea, soffitto a volta e pavimento multicolore
Idee per un'ampia sala da pranzo aperta verso la cucina contemporanea con pareti multicolore, pavimento in pietra calcarea, soffitto a volta e pavimento multicolore
Sale da Pranzo con pareti multicolore - Foto e idee per arredare
9
