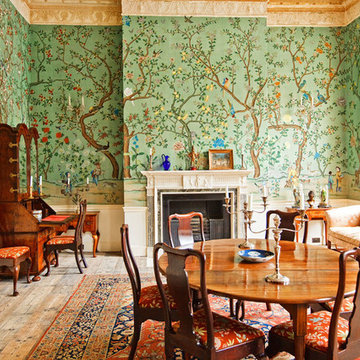Sala da Pranzo
Filtra anche per:
Budget
Ordina per:Popolari oggi
1 - 20 di 63 foto

© ZAC and ZAC
Foto di una grande sala da pranzo chic con pareti multicolore, camino classico, cornice del camino piastrellata, pavimento beige e carta da parati
Foto di una grande sala da pranzo chic con pareti multicolore, camino classico, cornice del camino piastrellata, pavimento beige e carta da parati
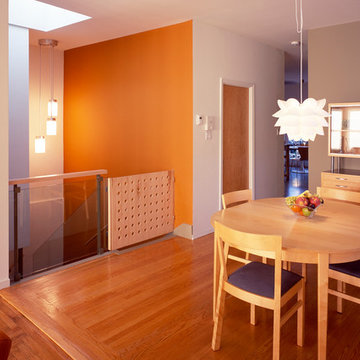
dining area: view towards stair with baby gate.
keith baker, photographer
Foto di una sala da pranzo aperta verso il soggiorno minimalista di medie dimensioni con pavimento in legno massello medio e pareti multicolore
Foto di una sala da pranzo aperta verso il soggiorno minimalista di medie dimensioni con pavimento in legno massello medio e pareti multicolore

Photo Credit: David Duncan Livingston
Foto di una sala da pranzo classica chiusa e di medie dimensioni con pareti multicolore, pavimento in legno massello medio e pavimento marrone
Foto di una sala da pranzo classica chiusa e di medie dimensioni con pareti multicolore, pavimento in legno massello medio e pavimento marrone

NIck White
Esempio di una sala da pranzo aperta verso il soggiorno chic con pareti multicolore, parquet chiaro e pavimento beige
Esempio di una sala da pranzo aperta verso il soggiorno chic con pareti multicolore, parquet chiaro e pavimento beige
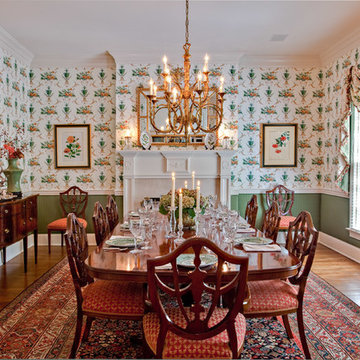
Immagine di una sala da pranzo vittoriana chiusa con pareti multicolore, parquet scuro, camino classico e pavimento marrone

Idee per un'ampia sala da pranzo aperta verso la cucina minimal con pareti multicolore e pavimento grigio
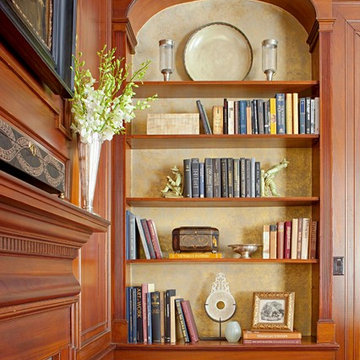
Ispirazione per una grande sala da pranzo chic chiusa con camino classico, pareti multicolore e pavimento in legno massello medio
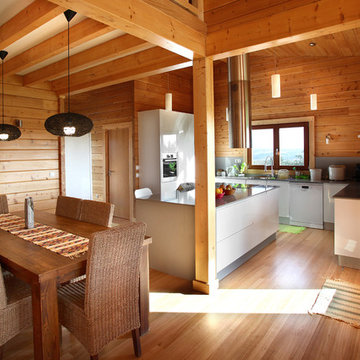
© Rusticasa
Immagine di una sala da pranzo aperta verso la cucina stile rurale di medie dimensioni con pareti multicolore, pavimento in legno massello medio e pavimento multicolore
Immagine di una sala da pranzo aperta verso la cucina stile rurale di medie dimensioni con pareti multicolore, pavimento in legno massello medio e pavimento multicolore
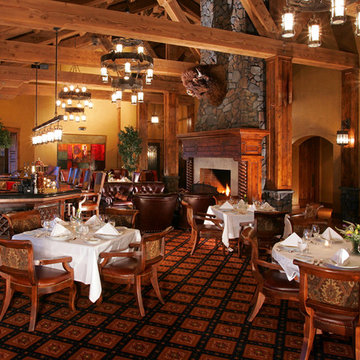
Foto di un'ampia sala da pranzo aperta verso la cucina stile rurale con pareti multicolore, moquette, camino classico, cornice del camino in pietra e pavimento multicolore
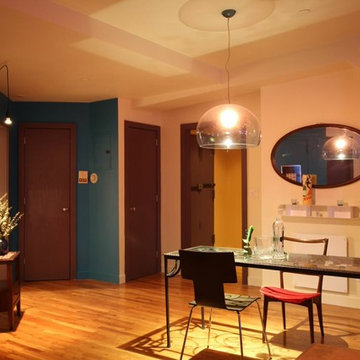
Esempio di una sala da pranzo moderna chiusa e di medie dimensioni con pavimento in legno massello medio, pareti multicolore e nessun camino
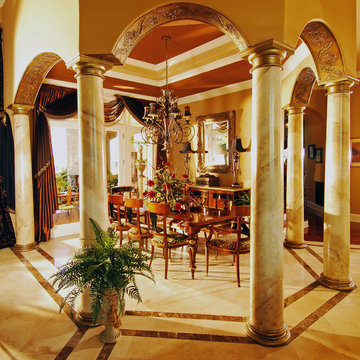
Foto di una sala da pranzo mediterranea chiusa e di medie dimensioni con pavimento in marmo, pareti multicolore e nessun camino
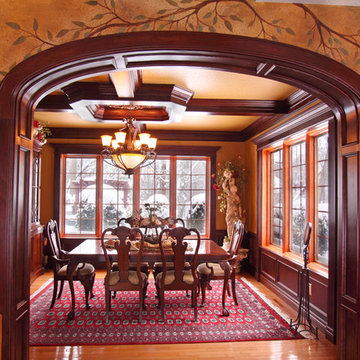
Michael's Photography
Esempio di una grande sala da pranzo chic chiusa con pareti multicolore e pavimento in legno massello medio
Esempio di una grande sala da pranzo chic chiusa con pareti multicolore e pavimento in legno massello medio
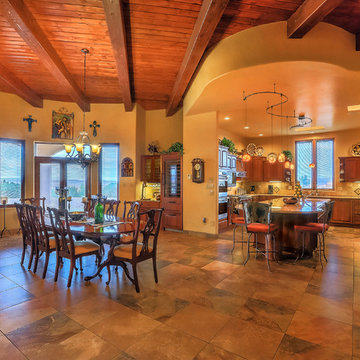
The open floor plan kitchen / formal dining area of a Placitas area ECOterra DESIGN-BUILD home. Photo by StyleTours ABQ.
Idee per una grande sala da pranzo aperta verso la cucina stile americano con pareti multicolore, pavimento in ardesia e pavimento multicolore
Idee per una grande sala da pranzo aperta verso la cucina stile americano con pareti multicolore, pavimento in ardesia e pavimento multicolore
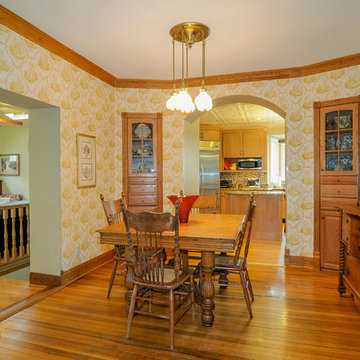
View of the new kitchen through the existing dining room.
Immagine di una sala da pranzo vittoriana chiusa con pareti multicolore e pavimento in legno massello medio
Immagine di una sala da pranzo vittoriana chiusa con pareti multicolore e pavimento in legno massello medio
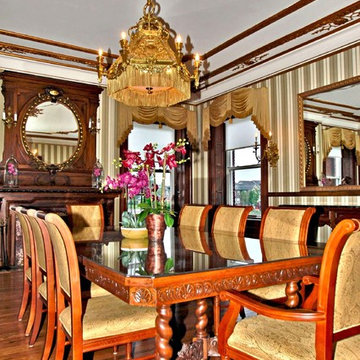
The owners of this one-hundred year old home hired us to renovate and restore it to it's former grandeur. They wanted an elegant space where they could entertain on a large scale. We refurbished the original light fixtures, flooring and moldings and then, added new furniture, window treatments, wallcoverings, rugs and accessories. Keeping the age and period of the home as close to how it looked when first built was important to us throughout the entire project. Our clients were thrilled with our retaining the period of the home and love entertaining frequently in their "new" rooms.
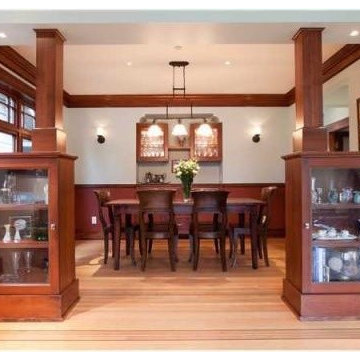
The dining area is separated by square columns which contain lower display cabinets. The wainscoting on the lower part of the walls is beautifully restored stained wood that is original to the home. The upper section of the walls were left white to reflect the light streaming in from the large windows.
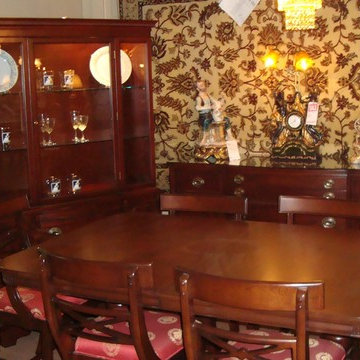
Idee per una sala da pranzo tradizionale chiusa e di medie dimensioni con pareti multicolore, moquette e pavimento beige
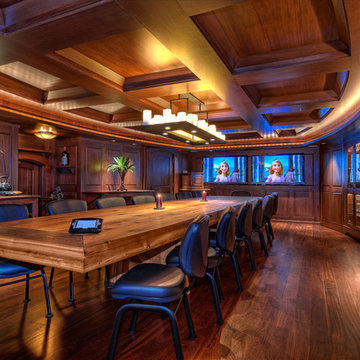
This space is used as both a formal dining room, as well as a board/conference room. the 17' table was milled on site from a tree that was cut down to make room for this Executive Retreat.
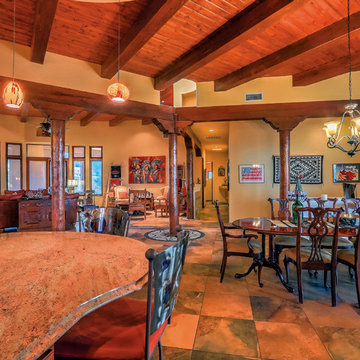
Looking out from the kitchen into the dining and living areas of this open floor plan home lends itself to inclusion of everyone in the common main living area of the house. Photo by StyleTours ABQ.
1
