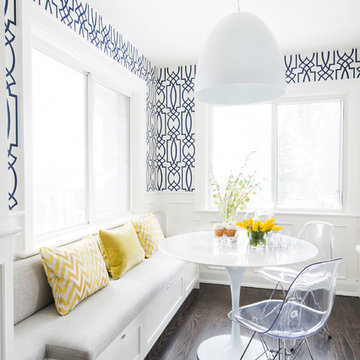Sale da Pranzo bianche con pareti multicolore - Foto e idee per arredare
Filtra anche per:
Budget
Ordina per:Popolari oggi
1 - 20 di 585 foto
1 di 3

Esempio di una sala da pranzo chic con pareti multicolore, pavimento in legno massello medio, pavimento marrone, soffitto ribassato e carta da parati
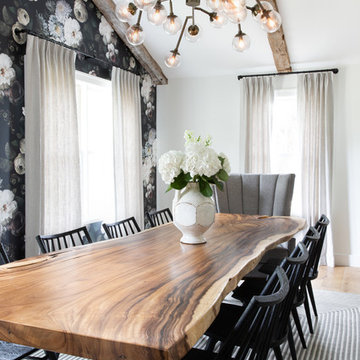
The down-to-earth interiors in this Austin home are filled with attractive textures, colors, and wallpapers.
Project designed by Sara Barney’s Austin interior design studio BANDD DESIGN. They serve the entire Austin area and its surrounding towns, with an emphasis on Round Rock, Lake Travis, West Lake Hills, and Tarrytown.
For more about BANDD DESIGN, click here: https://bandddesign.com/
To learn more about this project, click here:
https://bandddesign.com/austin-camelot-interior-design/
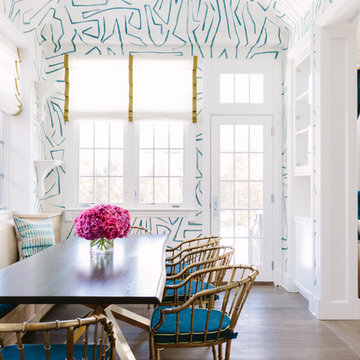
Aimee Mazzenga Photography
Esempio di una sala da pranzo bohémian chiusa e di medie dimensioni con parquet scuro, pareti multicolore, nessun camino e pavimento marrone
Esempio di una sala da pranzo bohémian chiusa e di medie dimensioni con parquet scuro, pareti multicolore, nessun camino e pavimento marrone
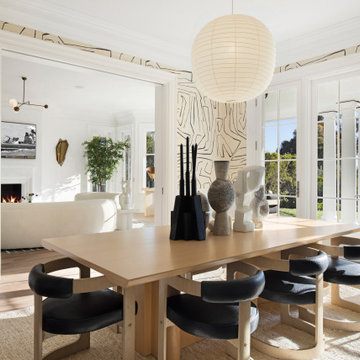
Ispirazione per una sala da pranzo tradizionale chiusa con pareti multicolore e carta da parati
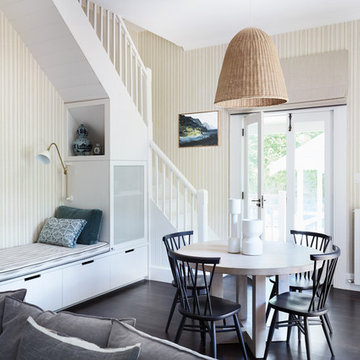
A relaxed family room has been created in what was originally the rear servants wing, complete with maids stair up to the first floor bedrooms.
Interior design, including the under stair joinery, are by Studio Gorman.
Photograph by Prue Ruscoe
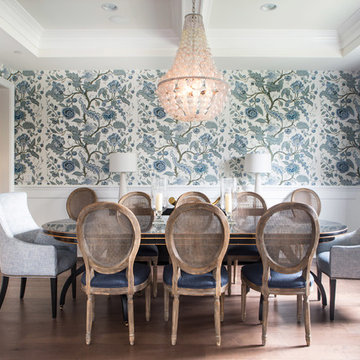
Erika Bierman
Foto di una sala da pranzo chic chiusa con pareti multicolore e pavimento in legno massello medio
Foto di una sala da pranzo chic chiusa con pareti multicolore e pavimento in legno massello medio
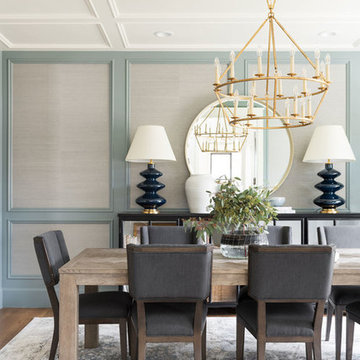
Ispirazione per una grande sala da pranzo chic chiusa con pareti multicolore, pavimento in legno massello medio, nessun camino e pavimento marrone
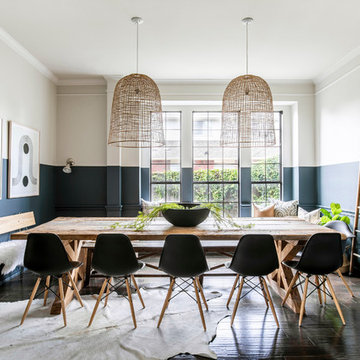
J.Turnbough Photography
Foto di una sala da pranzo stile marinaro chiusa e di medie dimensioni con pareti multicolore, parquet scuro, nessun camino e pavimento marrone
Foto di una sala da pranzo stile marinaro chiusa e di medie dimensioni con pareti multicolore, parquet scuro, nessun camino e pavimento marrone

This Dining Room continues the coastal aesthetic of the home with paneled walls and a projecting rectangular bay with access to the outdoor entertainment spaces beyond.
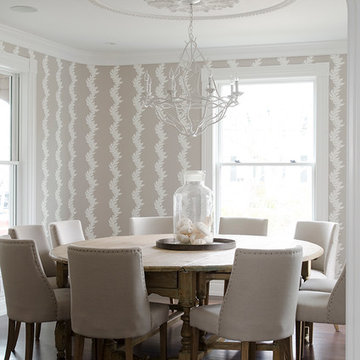
Location: Nantucket, MA, USA
This classic Nantucket home had not been renovated in several decades and was in serious need of an update. The vision for this summer home was to be a beautiful, light and peaceful family retreat with the ability to entertain guests and extended family. The focal point of the kitchen is the La Canche Chagny Range in Faience with custom hood to match. We love how the tile backsplash on the Prep Sink wall pulls it all together and picks up on the spectacular colors in the White Princess Quartzite countertops. In a nod to traditional Nantucket Craftsmanship, we used Shiplap Panelling on many of the walls including in the Kitchen and Powder Room. We hope you enjoy the quiet and tranquil mood of these images as much as we loved creating this space. Keep your eye out for additional images as we finish up Phase II of this amazing project!
Photographed by: Jamie Salomon

A soft, luxurious dining room designed by Rivers Spencer with a 19th century antique walnut dining table surrounded by white dining chairs with upholstered head chairs in a light blue fabric. A Julie Neill crystal chandelier highlights the lattice work ceiling and the Susan Harter landscape mural.

Столовая-гостиная объединены в одном пространстве и переходят в кухню
Esempio di una sala da pranzo aperta verso la cucina design di medie dimensioni con pareti multicolore, parquet scuro e pavimento nero
Esempio di una sala da pranzo aperta verso la cucina design di medie dimensioni con pareti multicolore, parquet scuro e pavimento nero
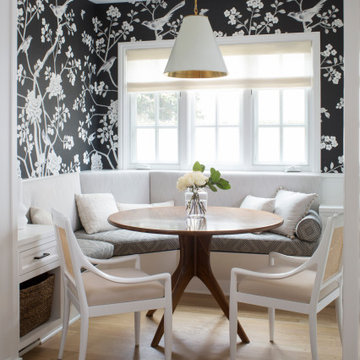
Ispirazione per una sala da pranzo aperta verso la cucina tradizionale di medie dimensioni con pareti multicolore, pavimento in legno massello medio, nessun camino e pavimento marrone
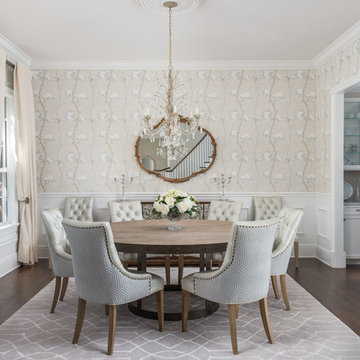
Light and airy Formal Dining room with floral wallpaper and custom trim below; custom window treatments
Photos by Bos Images
Foto di una sala da pranzo tradizionale chiusa con pareti multicolore, parquet scuro e nessun camino
Foto di una sala da pranzo tradizionale chiusa con pareti multicolore, parquet scuro e nessun camino
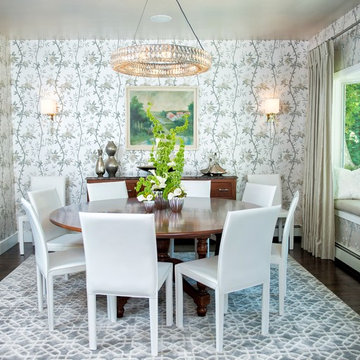
www.laramichelle.com
Foto di una sala da pranzo chic chiusa e di medie dimensioni con pareti multicolore, parquet scuro, nessun camino, pavimento marrone e carta da parati
Foto di una sala da pranzo chic chiusa e di medie dimensioni con pareti multicolore, parquet scuro, nessun camino, pavimento marrone e carta da parati
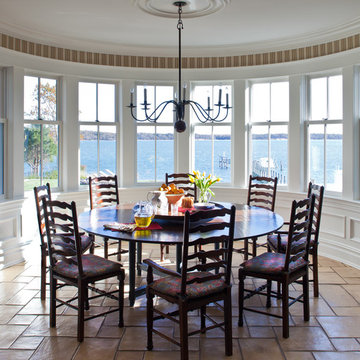
This oval shaped dining room has all around water views.
Photography by Marco Ricca
Esempio di una grande sala da pranzo aperta verso il soggiorno tradizionale con pareti multicolore, pavimento con piastrelle in ceramica e nessun camino
Esempio di una grande sala da pranzo aperta verso il soggiorno tradizionale con pareti multicolore, pavimento con piastrelle in ceramica e nessun camino
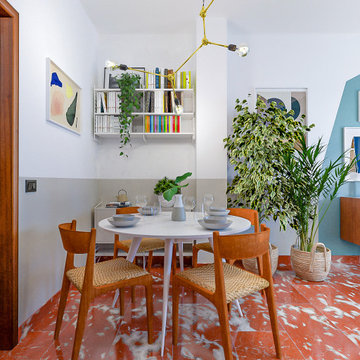
Liadesign
Foto di una piccola sala da pranzo moderna con pareti multicolore, pavimento in marmo e pavimento rosso
Foto di una piccola sala da pranzo moderna con pareti multicolore, pavimento in marmo e pavimento rosso
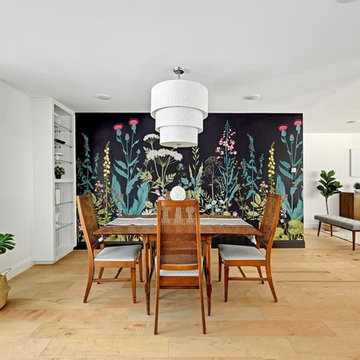
Whole house remodel by Melisa Clement Designs
Photos by TwistTours
pool views
open concept dining
oversized pendant lights
white walls
black windows
flowers
floral accents
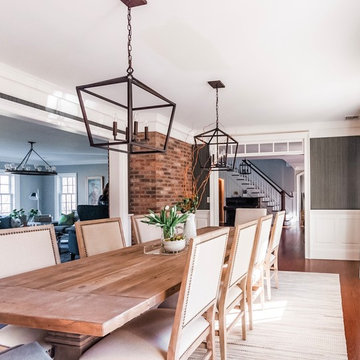
Formal dining room: This light-drenched dining room in suburban New Jersery was transformed into a serene and comfortable space, with both luxurious elements and livability for families. Moody grasscloth wallpaper lines the entire room above the wainscoting and two aged brass lantern pendants line up with the tall windows. We added linen drapery for softness with stylish wood cube finials to coordinate with the wood of the farmhouse table and chairs. We chose a distressed wood dining table with a soft texture to will hide blemishes over time, as this is a family-family space. We kept the space neutral in tone to both allow for vibrant tablescapes during large family gatherings, and to let the many textures create visual depth.
Photo Credit: Erin Coren, Curated Nest Interiors
Sale da Pranzo bianche con pareti multicolore - Foto e idee per arredare
1
