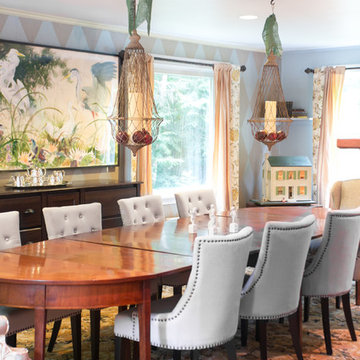Sale da Pranzo con pareti multicolore e moquette - Foto e idee per arredare
Filtra anche per:
Budget
Ordina per:Popolari oggi
1 - 20 di 146 foto
1 di 3
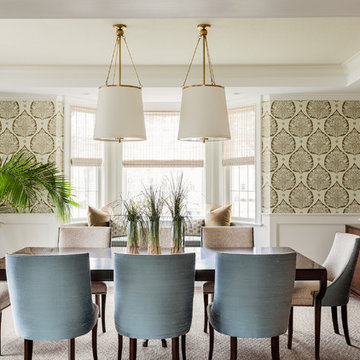
Leblanc Design, LLC
Michael J Lee Photography
Foto di una grande sala da pranzo classica con pareti multicolore, nessun camino, moquette e pavimento beige
Foto di una grande sala da pranzo classica con pareti multicolore, nessun camino, moquette e pavimento beige
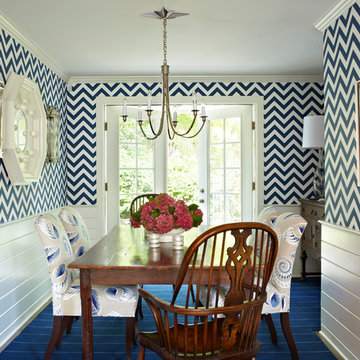
Just because a room is small doesn't mean it can't have a big wow factor! This dining room could have melted away into a pass through space but we decided to make it a cheerful place to gather with shiplap paneling, a wild chevron wallpaper and overscaled mirror from OOmph. The lanterns flanking the mirror have a nautical feel. We kept the owner's lovely antique table and two chairs and added additional new comfy upholstered chairs. The rug is by JD Staron and the sconces are from Visual Comfort.
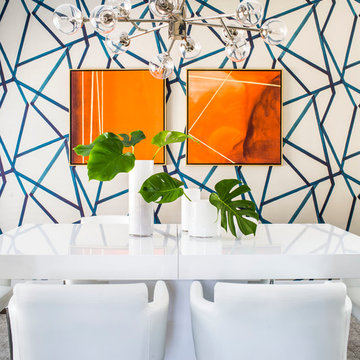
Contemporary dining room with white furniture and geometric wallpapered wall
Jeff Herr Photography
Immagine di una sala da pranzo minimal con pareti multicolore, moquette, pavimento grigio e carta da parati
Immagine di una sala da pranzo minimal con pareti multicolore, moquette, pavimento grigio e carta da parati
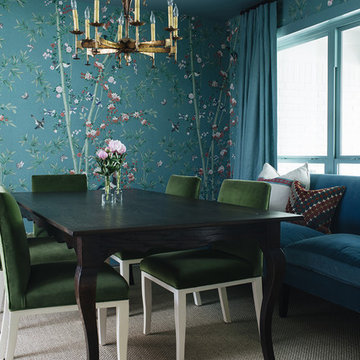
Idee per una sala da pranzo tradizionale con pareti multicolore, moquette, nessun camino e pavimento grigio
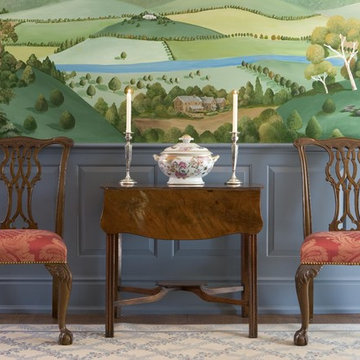
Main Line Philadelphia dining room features a one of a kind custom mural wall treatment.
Ispirazione per una grande sala da pranzo eclettica chiusa con pareti multicolore e moquette
Ispirazione per una grande sala da pranzo eclettica chiusa con pareti multicolore e moquette
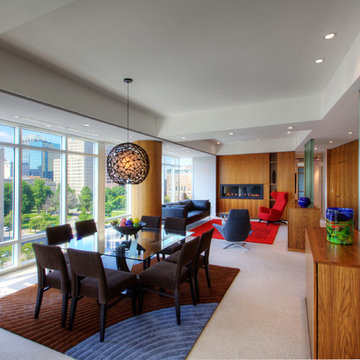
Open Concept Living/Dining framed around panoramic views of downtown - Interior Architecture: HAUS | Architecture For Modern Lifestyles - Construction: Stenz Construction - Photo: HAUS | Architecture
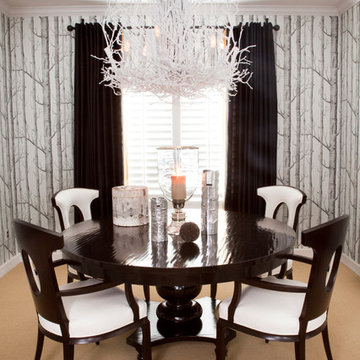
Heidi Zeiger Photography
Idee per una sala da pranzo minimal con pareti multicolore e moquette
Idee per una sala da pranzo minimal con pareti multicolore e moquette
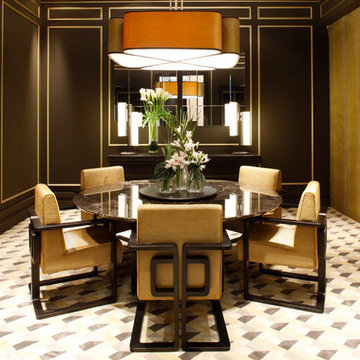
Luxury apartment designed by Massimiliano Raggi, with products by Oasis Group: Matisse upholstered chairs, Tao table, Quadrifoglio suspension lamp, design Massimiliano Raggi Architetto.
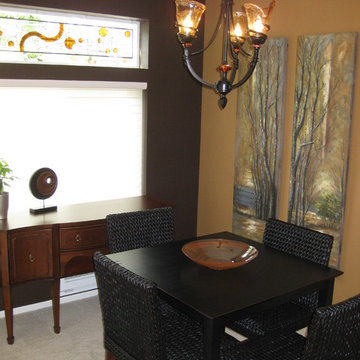
Utilizing space in a small condo. Living Room, Dining Room / T. Greene
Foto di una sala da pranzo aperta verso il soggiorno contemporanea di medie dimensioni con pareti multicolore, moquette e nessun camino
Foto di una sala da pranzo aperta verso il soggiorno contemporanea di medie dimensioni con pareti multicolore, moquette e nessun camino
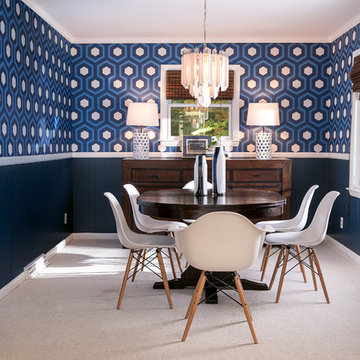
Vanderveen Photographers
Foto di una sala da pranzo minimalista chiusa e di medie dimensioni con pareti multicolore, moquette, nessun camino e pavimento beige
Foto di una sala da pranzo minimalista chiusa e di medie dimensioni con pareti multicolore, moquette, nessun camino e pavimento beige

Designer: Robert Brown
Fireplace: Denise McGaha
Foto di una grande sala da pranzo chic chiusa con camino classico, cornice del camino in pietra, pavimento beige, pareti multicolore e moquette
Foto di una grande sala da pranzo chic chiusa con camino classico, cornice del camino in pietra, pavimento beige, pareti multicolore e moquette

A dining area that will never be boring! Playing the geometric against the huge floral print. Yin/Yang
Jonathan Beckerman Photography
Foto di una sala da pranzo aperta verso la cucina minimal di medie dimensioni con pareti multicolore, moquette, nessun camino e pavimento grigio
Foto di una sala da pranzo aperta verso la cucina minimal di medie dimensioni con pareti multicolore, moquette, nessun camino e pavimento grigio
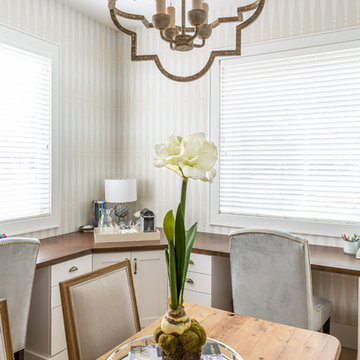
I did some minor updates in my office this year. New rug by Loloi, side chairs by Gabby, desk chairs by Bernhardt, and pendant by Gabby.
Ispirazione per una sala da pranzo chic di medie dimensioni con pareti multicolore, moquette e pavimento beige
Ispirazione per una sala da pranzo chic di medie dimensioni con pareti multicolore, moquette e pavimento beige
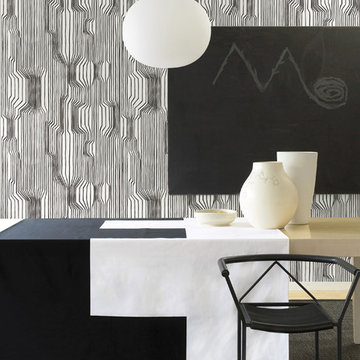
Wallpaper by Marimekko. Available exclusively at NewWall.com | On the Marimekko U.S. homepage, Frekvenssi designer Harri Koskinin answers his designer profile questions with answers that are straight with an edge, like “I relax…all the time”. We like his attitude, just like we love the graphic simplicity of Frekvenssi.

This dated dining room was given a complete makeover using the fireplace as our inspiration. We were delighted wanted to re-use her grandmother's dining furniture so this was french polished and the contemporary 'ghost' style chairs added as a contrast to the dark furniture. A stunning wallpaper from Surfacephilia, floor length velvet curtains with contrasting Roman blind and a stunning gold palm tree floor lamp to complement the other gold accents the room. The bespoke feather and gold chair chandelier form Cold Harbour Lights is the hero piece of this space.

http://211westerlyroad.com
Introducing a distinctive residence in the coveted Weston Estate's neighborhood. A striking antique mirrored fireplace wall accents the majestic family room. The European elegance of the custom millwork in the entertainment sized dining room accents the recently renovated designer kitchen. Decorative French doors overlook the tiered granite and stone terrace leading to a resort-quality pool, outdoor fireplace, wading pool and hot tub. The library's rich wood paneling, an enchanting music room and first floor bedroom guest suite complete the main floor. The grande master suite has a palatial dressing room, private office and luxurious spa-like bathroom. The mud room is equipped with a dumbwaiter for your convenience. The walk-out entertainment level includes a state-of-the-art home theatre, wine cellar and billiards room that lead to a covered terrace. A semi-circular driveway and gated grounds complete the landscape for the ultimate definition of luxurious living.
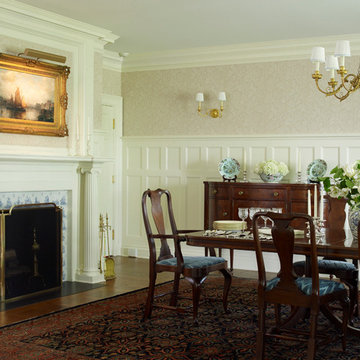
A traditional dining room in a colonial home in CT
Photographer: Tria Giovan
Esempio di una grande sala da pranzo chic chiusa con pareti multicolore, moquette, camino classico, cornice del camino piastrellata e pavimento marrone
Esempio di una grande sala da pranzo chic chiusa con pareti multicolore, moquette, camino classico, cornice del camino piastrellata e pavimento marrone
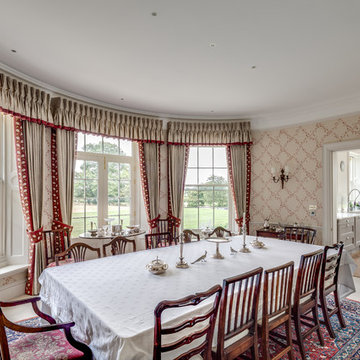
Immagine di una sala da pranzo tradizionale chiusa e di medie dimensioni con pareti multicolore, moquette e pavimento beige
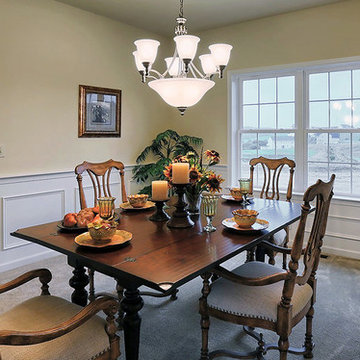
This spacious 2-story home features a welcoming front porch and 2-car side entry garage with mudroom. A dramatic 2-story ceiling in the Foyer creates a grand impression upon entering the home. The Foyer is flanked by the Study to the left and the Living Room to the right. Off of the Living Room is the Formal Dining Room adorned by chair rail with elegant block detail.
The Kitchen with stainless steel appliances and convenient island opens to the sunny Breakfast Area with sliding glass door access to backyard patio. The spacious Family Room features a cozy gas fireplace and triple windows providing plenty of natural light.
The second floor boast all 4 bedrooms, 2 full bathrooms, and a laundry room. The Owner’s Suite with truncated ceiling features an expansive closet and private bathroom with 5’ shower and double bowl vanity with cultured marble top.
Sale da Pranzo con pareti multicolore e moquette - Foto e idee per arredare
1
