Sale da Pranzo aperte verso la Cucina con pareti multicolore - Foto e idee per arredare
Filtra anche per:
Budget
Ordina per:Popolari oggi
1 - 20 di 1.172 foto
1 di 3

Ispirazione per una sala da pranzo aperta verso la cucina design di medie dimensioni con parquet chiaro, pavimento bianco, pareti multicolore e nessun camino
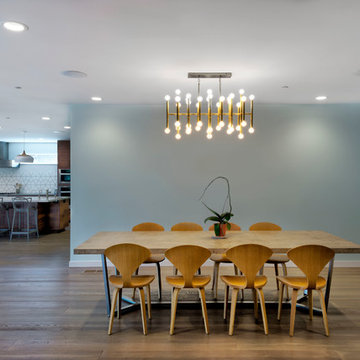
Spacious, light, simplistic yet effective. Combining a hazed glass wall to partition the kitchen while warming the room with the wooden floor and dining furniture and a stunning eye catcher of the ceiling light
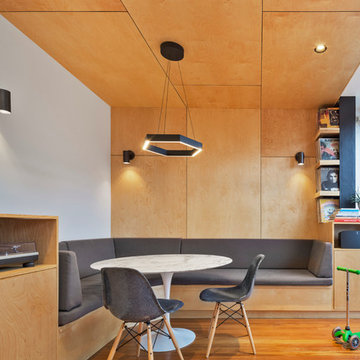
Ines Leong of Archphoto
Idee per una piccola sala da pranzo aperta verso la cucina moderna con pareti multicolore e parquet chiaro
Idee per una piccola sala da pranzo aperta verso la cucina moderna con pareti multicolore e parquet chiaro

Interior Design: Muratore Corp Designer, Cindy Bayon | Construction + Millwork: Muratore Corp | Photography: Scott Hargis
Esempio di una sala da pranzo aperta verso la cucina industriale di medie dimensioni con pareti multicolore, pavimento in cemento e nessun camino
Esempio di una sala da pranzo aperta verso la cucina industriale di medie dimensioni con pareti multicolore, pavimento in cemento e nessun camino
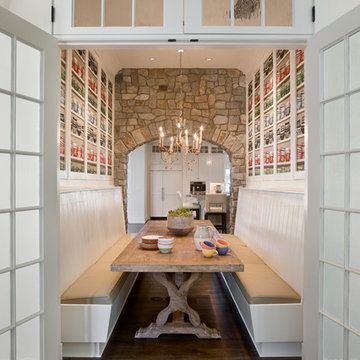
Amazing booth room with bench seating. rustic table, stone arched wall open both to kitchen and library. patio style door full glass. Zoltan Construction, Roger Wade Photography
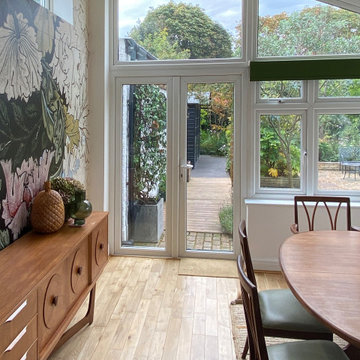
Ispirazione per una sala da pranzo aperta verso la cucina stile americano di medie dimensioni con pareti multicolore, pavimento in legno massello medio, pavimento beige e carta da parati
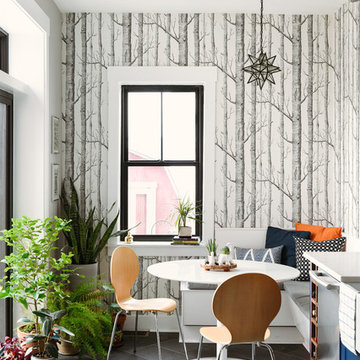
Immagine di una sala da pranzo aperta verso la cucina boho chic con pareti multicolore e pavimento grigio
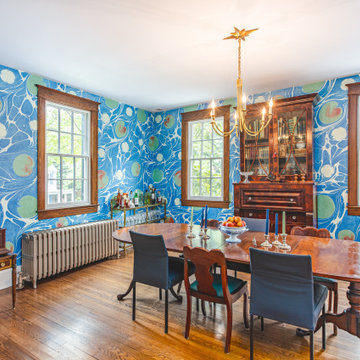
FineCraft Contractors, Inc.
Kurylas Studio
Idee per una sala da pranzo aperta verso la cucina boho chic di medie dimensioni con pareti multicolore, parquet chiaro, pavimento marrone e carta da parati
Idee per una sala da pranzo aperta verso la cucina boho chic di medie dimensioni con pareti multicolore, parquet chiaro, pavimento marrone e carta da parati
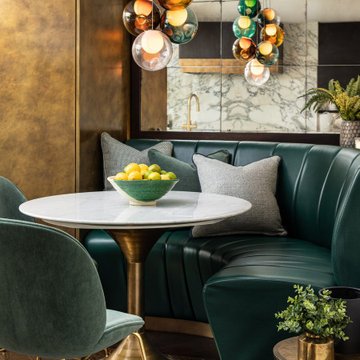
Ispirazione per una sala da pranzo aperta verso la cucina minimal di medie dimensioni con parquet scuro, pavimento marrone, pareti multicolore e nessun camino
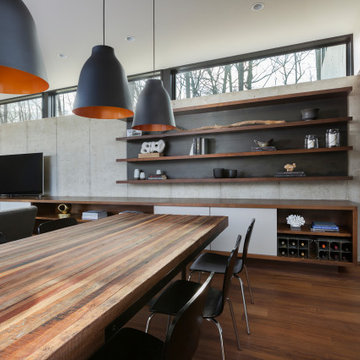
The client’s request was quite common - a typical 2800 sf builder home with 3 bedrooms, 2 baths, living space, and den. However, their desire was for this to be “anything but common.” The result is an innovative update on the production home for the modern era, and serves as a direct counterpoint to the neighborhood and its more conventional suburban housing stock, which focus views to the backyard and seeks to nullify the unique qualities and challenges of topography and the natural environment.
The Terraced House cautiously steps down the site’s steep topography, resulting in a more nuanced approach to site development than cutting and filling that is so common in the builder homes of the area. The compact house opens up in very focused views that capture the natural wooded setting, while masking the sounds and views of the directly adjacent roadway. The main living spaces face this major roadway, effectively flipping the typical orientation of a suburban home, and the main entrance pulls visitors up to the second floor and halfway through the site, providing a sense of procession and privacy absent in the typical suburban home.
Clad in a custom rain screen that reflects the wood of the surrounding landscape - while providing a glimpse into the interior tones that are used. The stepping “wood boxes” rest on a series of concrete walls that organize the site, retain the earth, and - in conjunction with the wood veneer panels - provide a subtle organic texture to the composition.
The interior spaces wrap around an interior knuckle that houses public zones and vertical circulation - allowing more private spaces to exist at the edges of the building. The windows get larger and more frequent as they ascend the building, culminating in the upstairs bedrooms that occupy the site like a tree house - giving views in all directions.
The Terraced House imports urban qualities to the suburban neighborhood and seeks to elevate the typical approach to production home construction, while being more in tune with modern family living patterns.
Overview:
Elm Grove
Size:
2,800 sf,
3 bedrooms, 2 bathrooms
Completion Date:
September 2014
Services:
Architecture, Landscape Architecture
Interior Consultants: Amy Carman Design
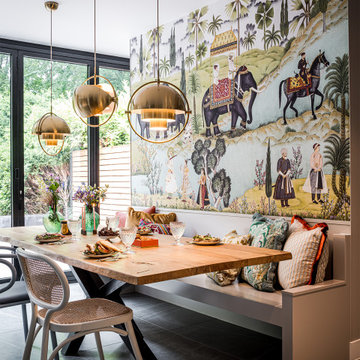
Idee per una sala da pranzo aperta verso la cucina bohémian con pareti multicolore, nessun camino e pavimento grigio
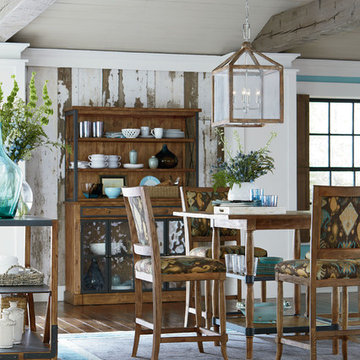
This stool has rustic styling and can be ordered in a choice of finishes. The upholstered back has concave shaping and is framed with exposed wood. The slim legs are rounded and flare at the floor. Stretchers add comfortable foot rests.
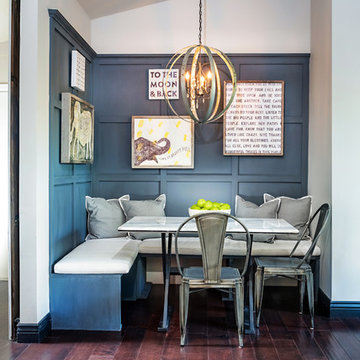
Inckx Photography
Foto di una grande sala da pranzo aperta verso la cucina chic con pareti multicolore, parquet scuro, nessun camino e pavimento marrone
Foto di una grande sala da pranzo aperta verso la cucina chic con pareti multicolore, parquet scuro, nessun camino e pavimento marrone
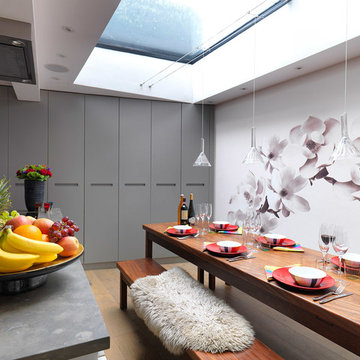
Foto di una piccola sala da pranzo aperta verso la cucina design con pavimento in legno massello medio, camino classico e pareti multicolore
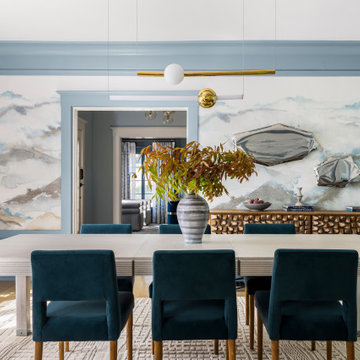
Foto di una sala da pranzo aperta verso la cucina chic di medie dimensioni con pareti multicolore, parquet chiaro e pavimento beige

A whimsical English garden was the foundation and driving force for the design inspiration. A lingering garden mural wraps all the walls floor to ceiling, while a union jack wood detail adorns the existing tray ceiling, as a nod to the client’s English roots. Custom heritage blue base cabinets and antiqued white glass front uppers create a beautifully balanced built-in buffet that stretches the east wall providing display and storage for the client's extensive inherited China collection.

The client’s request was quite common - a typical 2800 sf builder home with 3 bedrooms, 2 baths, living space, and den. However, their desire was for this to be “anything but common.” The result is an innovative update on the production home for the modern era, and serves as a direct counterpoint to the neighborhood and its more conventional suburban housing stock, which focus views to the backyard and seeks to nullify the unique qualities and challenges of topography and the natural environment.
The Terraced House cautiously steps down the site’s steep topography, resulting in a more nuanced approach to site development than cutting and filling that is so common in the builder homes of the area. The compact house opens up in very focused views that capture the natural wooded setting, while masking the sounds and views of the directly adjacent roadway. The main living spaces face this major roadway, effectively flipping the typical orientation of a suburban home, and the main entrance pulls visitors up to the second floor and halfway through the site, providing a sense of procession and privacy absent in the typical suburban home.
Clad in a custom rain screen that reflects the wood of the surrounding landscape - while providing a glimpse into the interior tones that are used. The stepping “wood boxes” rest on a series of concrete walls that organize the site, retain the earth, and - in conjunction with the wood veneer panels - provide a subtle organic texture to the composition.
The interior spaces wrap around an interior knuckle that houses public zones and vertical circulation - allowing more private spaces to exist at the edges of the building. The windows get larger and more frequent as they ascend the building, culminating in the upstairs bedrooms that occupy the site like a tree house - giving views in all directions.
The Terraced House imports urban qualities to the suburban neighborhood and seeks to elevate the typical approach to production home construction, while being more in tune with modern family living patterns.
Overview:
Elm Grove
Size:
2,800 sf,
3 bedrooms, 2 bathrooms
Completion Date:
September 2014
Services:
Architecture, Landscape Architecture
Interior Consultants: Amy Carman Design
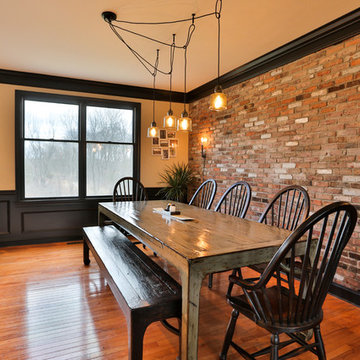
Foto di una sala da pranzo aperta verso la cucina country di medie dimensioni con pareti multicolore, pavimento in legno massello medio, nessun camino e pavimento marrone
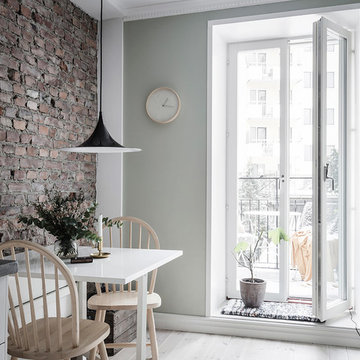
Immagine di una piccola sala da pranzo aperta verso la cucina scandinava con pareti multicolore, parquet chiaro e pavimento beige
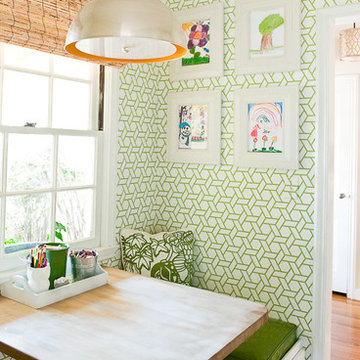
Immagine di una sala da pranzo aperta verso la cucina minimal con pareti multicolore e pavimento in legno massello medio
Sale da Pranzo aperte verso la Cucina con pareti multicolore - Foto e idee per arredare
1