Sale da Pranzo aperte verso la Cucina con pareti multicolore - Foto e idee per arredare
Filtra anche per:
Budget
Ordina per:Popolari oggi
101 - 120 di 1.164 foto
1 di 3
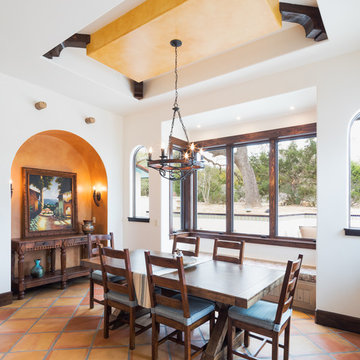
We designed the breakfast room with large windows on two sides for a full view of the pool with it’s arched water features. Once again, a colorful focus is achieved with a bright ceiling and arch blending the saltillo colors into the overall room.
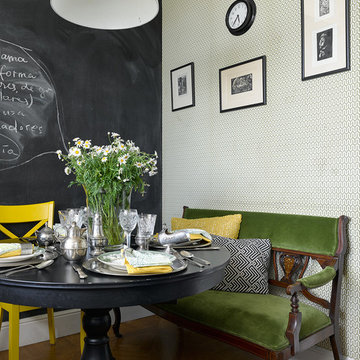
Idee per una sala da pranzo aperta verso la cucina bohémian con pareti multicolore, pavimento in legno massello medio e pavimento marrone
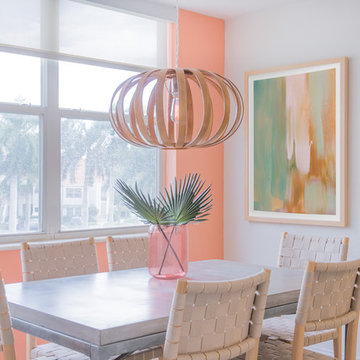
Daniele Napolitano
Immagine di una sala da pranzo aperta verso la cucina costiera di medie dimensioni con pareti multicolore e pavimento in gres porcellanato
Immagine di una sala da pranzo aperta verso la cucina costiera di medie dimensioni con pareti multicolore e pavimento in gres porcellanato
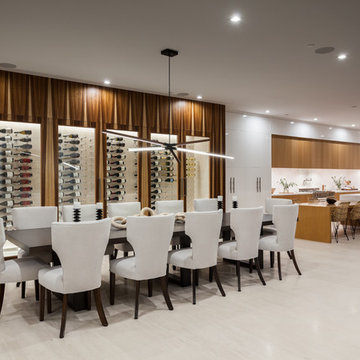
Immagine di una grande sala da pranzo aperta verso la cucina contemporanea con pareti multicolore, pavimento in marmo e pavimento bianco
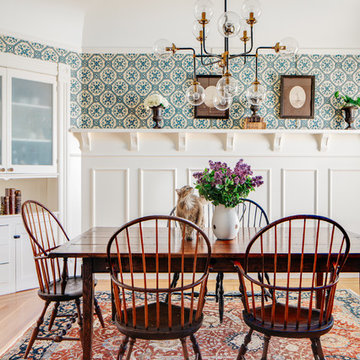
The aim was to restore this room to its Victorian era splendor including custom wood panel wainscoting, and original cove ceilings. Focal lighting from Restoration Hardware. Wallpaper is hand printed and installed from Printsburgh.
Photo: Christopher Stark
Kitty cat cameo: Abbey
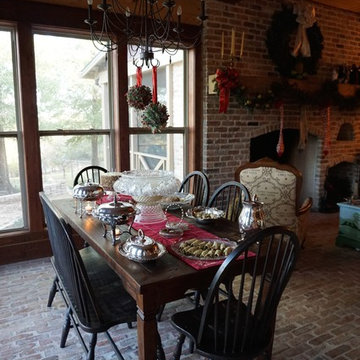
Instead of the usual fare, we chose to have a Christmas lunch buffet. Here you can see our table, and a peek of the fireplace, exquisitely dressed for Christmas.
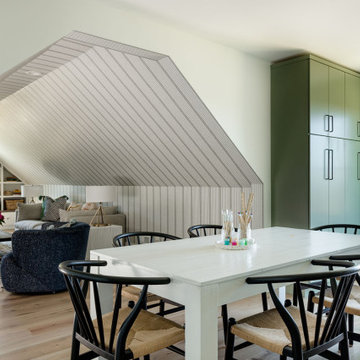
Our Seattle studio designed this stunning 5,000+ square foot Snohomish home to make it comfortable and fun for a wonderful family of six.
On the main level, our clients wanted a mudroom. So we removed an unused hall closet and converted the large full bathroom into a powder room. This allowed for a nice landing space off the garage entrance. We also decided to close off the formal dining room and convert it into a hidden butler's pantry. In the beautiful kitchen, we created a bright, airy, lively vibe with beautiful tones of blue, white, and wood. Elegant backsplash tiles, stunning lighting, and sleek countertops complete the lively atmosphere in this kitchen.
On the second level, we created stunning bedrooms for each member of the family. In the primary bedroom, we used neutral grasscloth wallpaper that adds texture, warmth, and a bit of sophistication to the space creating a relaxing retreat for the couple. We used rustic wood shiplap and deep navy tones to define the boys' rooms, while soft pinks, peaches, and purples were used to make a pretty, idyllic little girls' room.
In the basement, we added a large entertainment area with a show-stopping wet bar, a large plush sectional, and beautifully painted built-ins. We also managed to squeeze in an additional bedroom and a full bathroom to create the perfect retreat for overnight guests.
For the decor, we blended in some farmhouse elements to feel connected to the beautiful Snohomish landscape. We achieved this by using a muted earth-tone color palette, warm wood tones, and modern elements. The home is reminiscent of its spectacular views – tones of blue in the kitchen, primary bathroom, boys' rooms, and basement; eucalyptus green in the kids' flex space; and accents of browns and rust throughout.
---Project designed by interior design studio Kimberlee Marie Interiors. They serve the Seattle metro area including Seattle, Bellevue, Kirkland, Medina, Clyde Hill, and Hunts Point.
For more about Kimberlee Marie Interiors, see here: https://www.kimberleemarie.com/
To learn more about this project, see here:
https://www.kimberleemarie.com/modern-luxury-home-remodel-snohomish
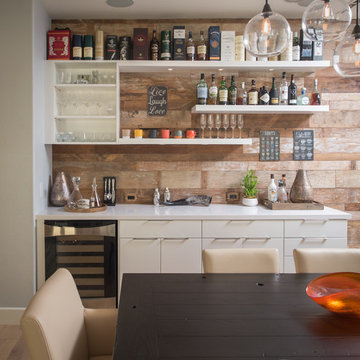
Scott Basile
Immagine di una sala da pranzo aperta verso la cucina classica di medie dimensioni con pareti multicolore, parquet chiaro, camino classico e cornice del camino piastrellata
Immagine di una sala da pranzo aperta verso la cucina classica di medie dimensioni con pareti multicolore, parquet chiaro, camino classico e cornice del camino piastrellata

A dining area oozing period style and charm. The original William Morris 'Strawberry Fields' wallpaper design was launched in 1864. This isn't original but has possibly been on the walls for over twenty years. The Anaglypta paper on the ceiling js given a new lease of life by painting over the tired old brilliant white paint and the fire place has elegantly takes centre stage.
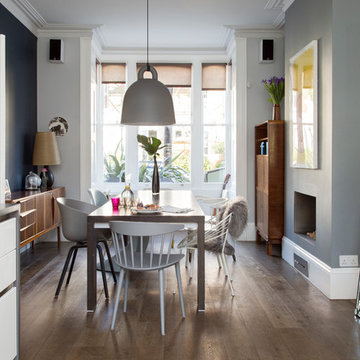
David Giles
Immagine di una sala da pranzo aperta verso la cucina design di medie dimensioni con pareti multicolore, parquet scuro, camino classico, cornice del camino in intonaco e pavimento marrone
Immagine di una sala da pranzo aperta verso la cucina design di medie dimensioni con pareti multicolore, parquet scuro, camino classico, cornice del camino in intonaco e pavimento marrone
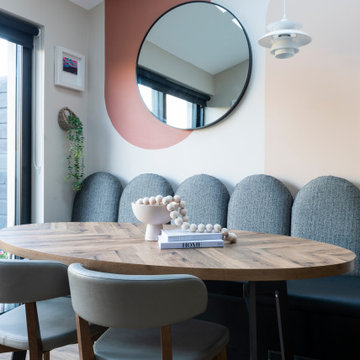
The brief for this project involved a full house renovation, and extension to reconfigure the ground floor layout. To maximise the untapped potential and make the most out of the existing space for a busy family home.
When we spoke with the homeowner about their project, it was clear that for them, this wasn’t just about a renovation or extension. It was about creating a home that really worked for them and their lifestyle. We built in plenty of storage, a large dining area so they could entertain family and friends easily. And instead of treating each space as a box with no connections between them, we designed a space to create a seamless flow throughout.
A complete refurbishment and interior design project, for this bold and brave colourful client. The kitchen was designed and all finishes were specified to create a warm modern take on a classic kitchen. Layered lighting was used in all the rooms to create a moody atmosphere. We designed fitted seating in the dining area and bespoke joinery to complete the look. We created a light filled dining space extension full of personality, with black glazing to connect to the garden and outdoor living.
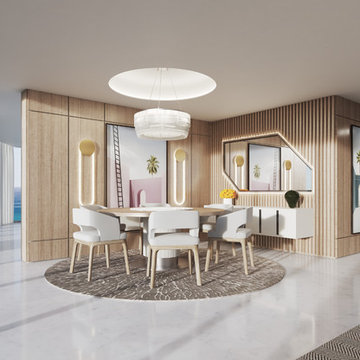
DINING ROOM, FEATURING CUSTOM WOOD PANELING AND LIGHTING ELEMENTS THAT MAKES THIS ROOM STAND OUT
Ispirazione per una grande sala da pranzo aperta verso la cucina moderna con pareti multicolore, pavimento in marmo, nessun camino e pavimento bianco
Ispirazione per una grande sala da pranzo aperta verso la cucina moderna con pareti multicolore, pavimento in marmo, nessun camino e pavimento bianco
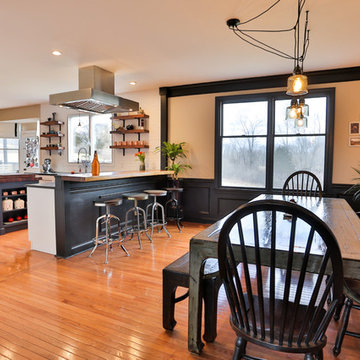
Ispirazione per una sala da pranzo aperta verso la cucina country di medie dimensioni con pareti multicolore, pavimento in legno massello medio, nessun camino e pavimento marrone
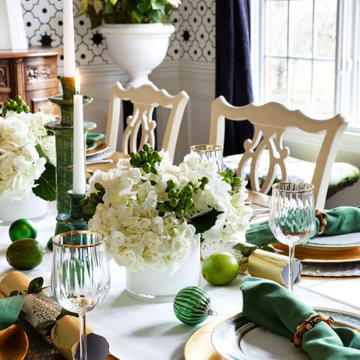
Our St. Pete studio shows you how to decorate a home for the holidays with style and elegance. A neatly decorated Christmas tree, wreaths in Christmas colors, and matching decor in holiday colors are the essential elements of your Christmas wonderland. See our designs for holiday decor inspiration.
---
Pamela Harvey Interiors offers interior design services in St. Petersburg and Tampa, and throughout Florida's Suncoast area, from Tarpon Springs to Naples, including Bradenton, Lakewood Ranch, and Sarasota.
For more about Pamela Harvey Interiors, see here: https://www.pamelaharveyinteriors.com/
To learn more about this project, see here: https://www.pamelaharveyinteriors.com/portfolio-galleries/oak-hill-home
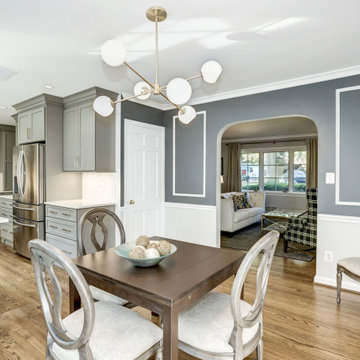
Esempio di una piccola sala da pranzo aperta verso la cucina tradizionale con pareti multicolore, pavimento in legno massello medio e pavimento marrone
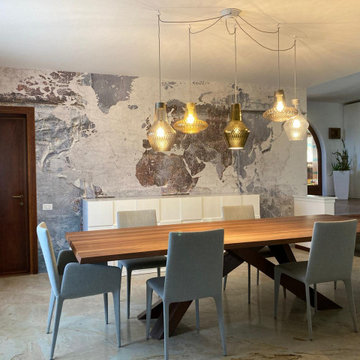
Posa carta da parati di Creative Space nella parete di questa sala da pranzo
Esempio di una sala da pranzo aperta verso la cucina design di medie dimensioni con pareti multicolore e carta da parati
Esempio di una sala da pranzo aperta verso la cucina design di medie dimensioni con pareti multicolore e carta da parati
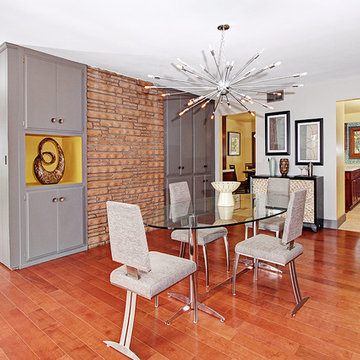
Immagine di una grande sala da pranzo aperta verso la cucina minimalista con pareti multicolore, pavimento marrone e pavimento in legno massello medio
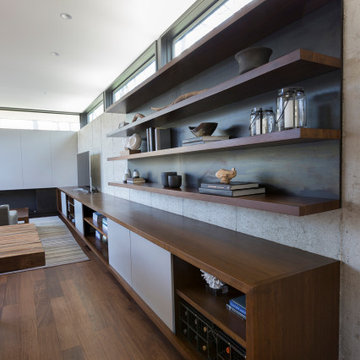
The client’s request was quite common - a typical 2800 sf builder home with 3 bedrooms, 2 baths, living space, and den. However, their desire was for this to be “anything but common.” The result is an innovative update on the production home for the modern era, and serves as a direct counterpoint to the neighborhood and its more conventional suburban housing stock, which focus views to the backyard and seeks to nullify the unique qualities and challenges of topography and the natural environment.
The Terraced House cautiously steps down the site’s steep topography, resulting in a more nuanced approach to site development than cutting and filling that is so common in the builder homes of the area. The compact house opens up in very focused views that capture the natural wooded setting, while masking the sounds and views of the directly adjacent roadway. The main living spaces face this major roadway, effectively flipping the typical orientation of a suburban home, and the main entrance pulls visitors up to the second floor and halfway through the site, providing a sense of procession and privacy absent in the typical suburban home.
Clad in a custom rain screen that reflects the wood of the surrounding landscape - while providing a glimpse into the interior tones that are used. The stepping “wood boxes” rest on a series of concrete walls that organize the site, retain the earth, and - in conjunction with the wood veneer panels - provide a subtle organic texture to the composition.
The interior spaces wrap around an interior knuckle that houses public zones and vertical circulation - allowing more private spaces to exist at the edges of the building. The windows get larger and more frequent as they ascend the building, culminating in the upstairs bedrooms that occupy the site like a tree house - giving views in all directions.
The Terraced House imports urban qualities to the suburban neighborhood and seeks to elevate the typical approach to production home construction, while being more in tune with modern family living patterns.
Overview:
Elm Grove
Size:
2,800 sf,
3 bedrooms, 2 bathrooms
Completion Date:
September 2014
Services:
Architecture, Landscape Architecture
Interior Consultants: Amy Carman Design
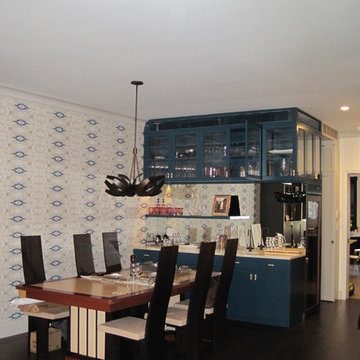
This upper west side townhouse had great bones but needed a facelift. With new windows, new flooring, custom built-ins under the windows, custom bar millwork off dining room and around the fireplace and adding a simple rustic chandelier, we gave this living room a touch of class.
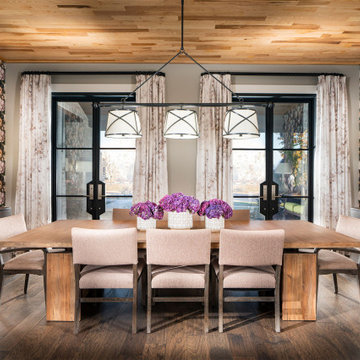
Ispirazione per una grande sala da pranzo aperta verso la cucina chic con pareti multicolore, parquet scuro e pavimento marrone
Sale da Pranzo aperte verso la Cucina con pareti multicolore - Foto e idee per arredare
6