Sale da Pranzo aperte verso la Cucina con pareti multicolore - Foto e idee per arredare
Filtra anche per:
Budget
Ordina per:Popolari oggi
21 - 40 di 1.164 foto
1 di 3
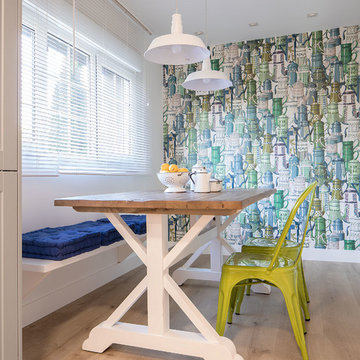
Osvaldo Pérez
Esempio di una sala da pranzo aperta verso la cucina tradizionale di medie dimensioni con parquet chiaro, pavimento marrone e pareti multicolore
Esempio di una sala da pranzo aperta verso la cucina tradizionale di medie dimensioni con parquet chiaro, pavimento marrone e pareti multicolore
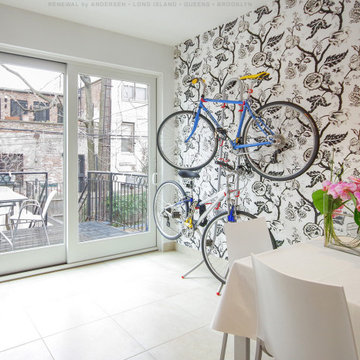
Stylish kitchen dinette with a new sliding glass doors we installed. With a gorgeous graphic accent wall and bright beautiful design, this dining area looks fantastic with a new white patio door we installed in this home in Brooklyn. Get started replacing your doors and windows now with Renewal by Andersen of Brooklyn, Queens and all of Long Island.
. . . . . . . . . .
Find the perfect doors for your home -- Contact Us Today: (844) 245-2799
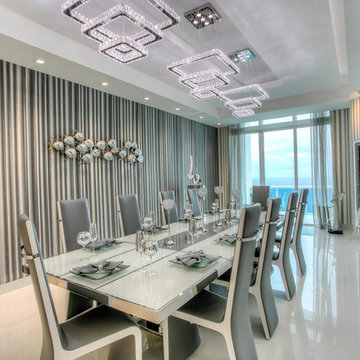
Ispirazione per un'ampia sala da pranzo aperta verso la cucina design con pareti multicolore, pavimento in gres porcellanato e nessun camino
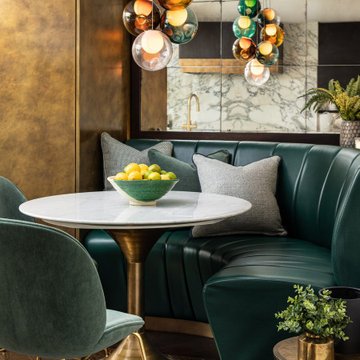
Ispirazione per una sala da pranzo aperta verso la cucina minimal di medie dimensioni con parquet scuro, pavimento marrone, pareti multicolore e nessun camino
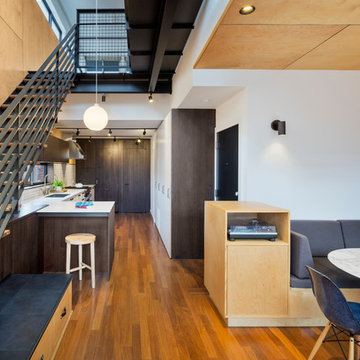
Ines Leong of Archphoto
Idee per una piccola sala da pranzo aperta verso la cucina minimalista con pareti multicolore e parquet chiaro
Idee per una piccola sala da pranzo aperta verso la cucina minimalista con pareti multicolore e parquet chiaro

This great home in Bent Tree, with stunning golf course views, was a delightful project! Due to unfortunate water damage, we were given the opportunity to redesign a beautiful dining room, kitchen and breakfast area in the coastal style this couple has enjoyed for decades. We were able to embrace all of the things they love: fine materials such as marble, the clean transitional aesthetic and light and bright areas. Our clients’ favorite color, blue, was strategically incorporated throughout the spaces in varying tones to create depth and interest. The kitchen was expanded to ensure functionality and provide oodles of storage. This peaceful and inviting retreat will surely be enjoyed for many years to come.
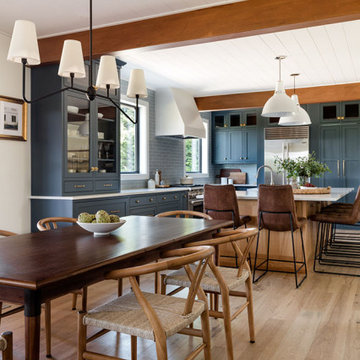
Our Seattle studio designed this stunning 5,000+ square foot Snohomish home to make it comfortable and fun for a wonderful family of six.
On the main level, our clients wanted a mudroom. So we removed an unused hall closet and converted the large full bathroom into a powder room. This allowed for a nice landing space off the garage entrance. We also decided to close off the formal dining room and convert it into a hidden butler's pantry. In the beautiful kitchen, we created a bright, airy, lively vibe with beautiful tones of blue, white, and wood. Elegant backsplash tiles, stunning lighting, and sleek countertops complete the lively atmosphere in this kitchen.
On the second level, we created stunning bedrooms for each member of the family. In the primary bedroom, we used neutral grasscloth wallpaper that adds texture, warmth, and a bit of sophistication to the space creating a relaxing retreat for the couple. We used rustic wood shiplap and deep navy tones to define the boys' rooms, while soft pinks, peaches, and purples were used to make a pretty, idyllic little girls' room.
In the basement, we added a large entertainment area with a show-stopping wet bar, a large plush sectional, and beautifully painted built-ins. We also managed to squeeze in an additional bedroom and a full bathroom to create the perfect retreat for overnight guests.
For the decor, we blended in some farmhouse elements to feel connected to the beautiful Snohomish landscape. We achieved this by using a muted earth-tone color palette, warm wood tones, and modern elements. The home is reminiscent of its spectacular views – tones of blue in the kitchen, primary bathroom, boys' rooms, and basement; eucalyptus green in the kids' flex space; and accents of browns and rust throughout.
---Project designed by interior design studio Kimberlee Marie Interiors. They serve the Seattle metro area including Seattle, Bellevue, Kirkland, Medina, Clyde Hill, and Hunts Point.
For more about Kimberlee Marie Interiors, see here: https://www.kimberleemarie.com/
To learn more about this project, see here:
https://www.kimberleemarie.com/modern-luxury-home-remodel-snohomish

Embellishment and few building work like tiling, cladding, carpentry and electricity of a double bedroom and double bathrooms included one en-suite flat based in London.
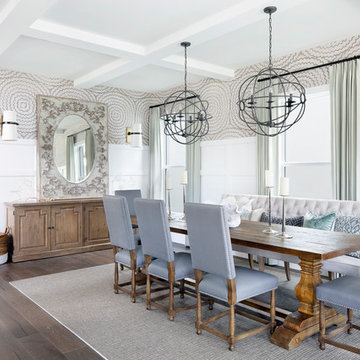
Jessica Glynn
Foto di una sala da pranzo aperta verso la cucina tradizionale con pareti multicolore, pavimento in legno massello medio e pavimento marrone
Foto di una sala da pranzo aperta verso la cucina tradizionale con pareti multicolore, pavimento in legno massello medio e pavimento marrone
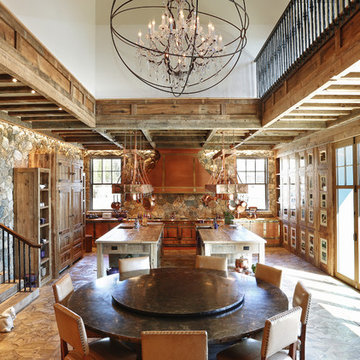
Esempio di un'ampia sala da pranzo aperta verso la cucina rustica con pareti multicolore, cornice del camino in pietra, camino classico e parquet chiaro
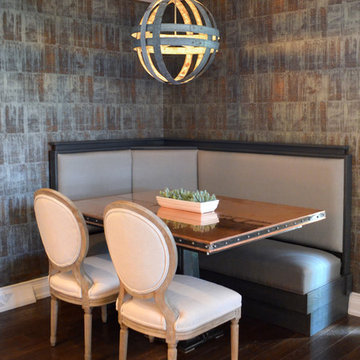
Industrial farmhouse style kitchen, upholstered banquette, custom copper table, industrial pendant, cork wall covering
Esempio di una sala da pranzo aperta verso la cucina industriale di medie dimensioni con pavimento in legno massello medio, pareti multicolore, nessun camino e pavimento marrone
Esempio di una sala da pranzo aperta verso la cucina industriale di medie dimensioni con pavimento in legno massello medio, pareti multicolore, nessun camino e pavimento marrone
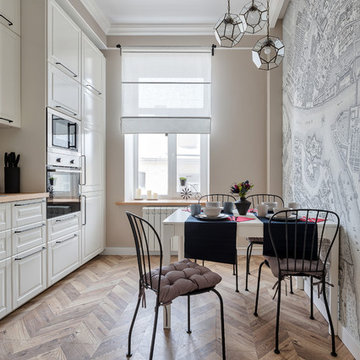
Foto di una piccola sala da pranzo aperta verso la cucina tradizionale con pareti multicolore, parquet chiaro e nessun camino
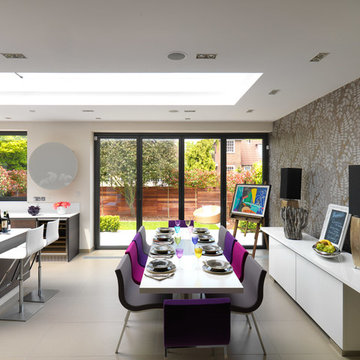
Adam Butler
Ispirazione per una grande sala da pranzo aperta verso la cucina minimal con pareti multicolore e pavimento con piastrelle in ceramica
Ispirazione per una grande sala da pranzo aperta verso la cucina minimal con pareti multicolore e pavimento con piastrelle in ceramica
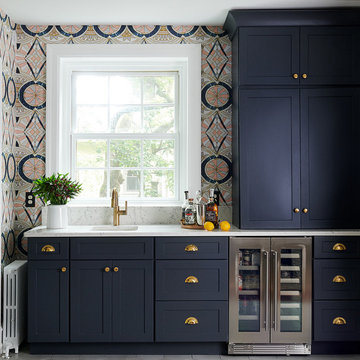
Idee per una sala da pranzo aperta verso la cucina design di medie dimensioni con pareti multicolore, pavimento in cemento, pavimento grigio e carta da parati
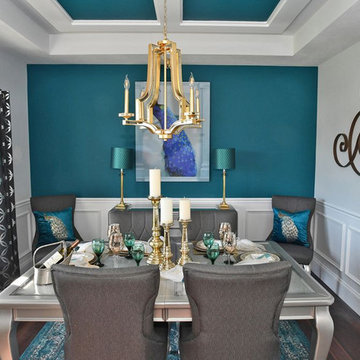
Immagine di una sala da pranzo aperta verso la cucina american style di medie dimensioni con pareti multicolore, pavimento in laminato, nessun camino e pavimento marrone
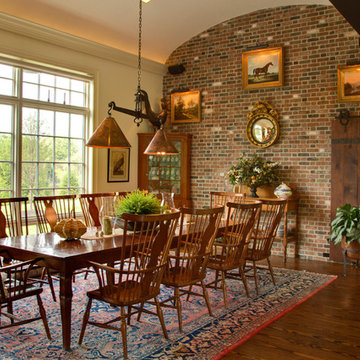
J. Williams
Esempio di una sala da pranzo aperta verso la cucina country con pareti multicolore e parquet scuro
Esempio di una sala da pranzo aperta verso la cucina country con pareti multicolore e parquet scuro
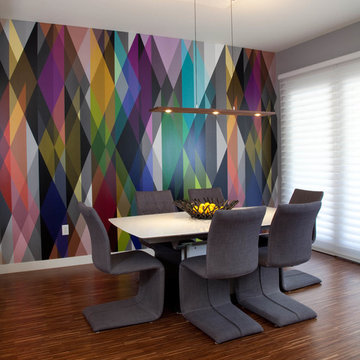
Gail Owens photography
Esempio di una piccola sala da pranzo aperta verso la cucina contemporanea con pareti multicolore e pavimento in legno massello medio
Esempio di una piccola sala da pranzo aperta verso la cucina contemporanea con pareti multicolore e pavimento in legno massello medio
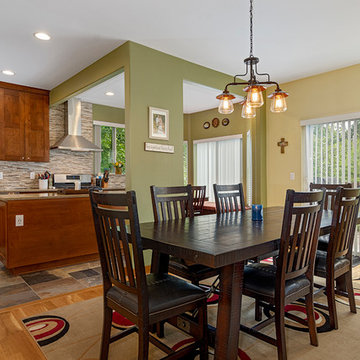
Open concept living room & kitchen with breakfast area.
Ispirazione per una grande sala da pranzo aperta verso la cucina american style con pareti multicolore, pavimento in legno massello medio, nessun camino e pavimento marrone
Ispirazione per una grande sala da pranzo aperta verso la cucina american style con pareti multicolore, pavimento in legno massello medio, nessun camino e pavimento marrone
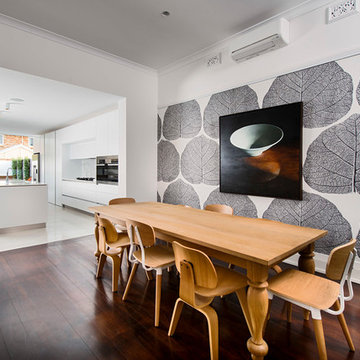
D-Max Photography
Ispirazione per una sala da pranzo aperta verso la cucina contemporanea con pareti multicolore, pavimento in legno massello medio e nessun camino
Ispirazione per una sala da pranzo aperta verso la cucina contemporanea con pareti multicolore, pavimento in legno massello medio e nessun camino
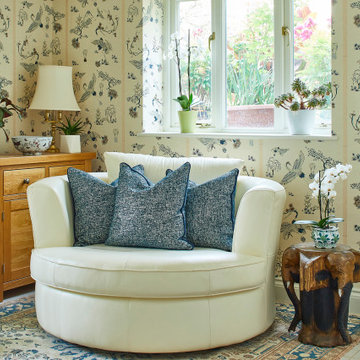
A break away space in a kitchen diner. With strong eastern influence from the wallpaper to ornaments and furniture.
Foto di una grande sala da pranzo aperta verso la cucina bohémian con pareti multicolore, pavimento in gres porcellanato, pavimento beige, soffitto a volta e carta da parati
Foto di una grande sala da pranzo aperta verso la cucina bohémian con pareti multicolore, pavimento in gres porcellanato, pavimento beige, soffitto a volta e carta da parati
Sale da Pranzo aperte verso la Cucina con pareti multicolore - Foto e idee per arredare
2