Sale da Pranzo aperte verso la Cucina con pareti multicolore - Foto e idee per arredare
Filtra anche per:
Budget
Ordina per:Popolari oggi
81 - 100 di 1.164 foto
1 di 3
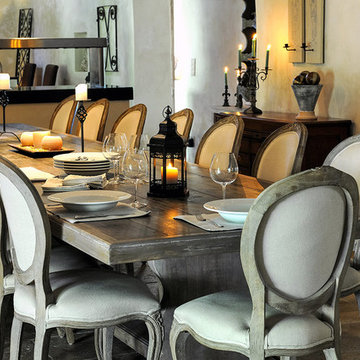
Immagine di una sala da pranzo aperta verso la cucina country di medie dimensioni con pareti multicolore, pavimento in pietra calcarea e pavimento multicolore
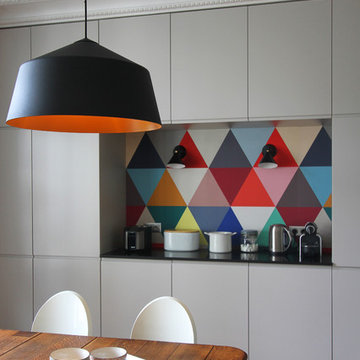
Ispirazione per una sala da pranzo aperta verso la cucina design di medie dimensioni con pareti multicolore e pavimento in legno massello medio
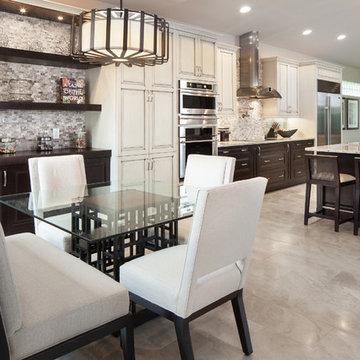
This dining room serves as the bistro dining area or breakfast nook and includes a beautiful view of morning living on a golf course in Naples, Florida. Plenty of storage and organization keeps this room comfortable and relaxing for breakfast or an enjoyable afternoon cup of joe.
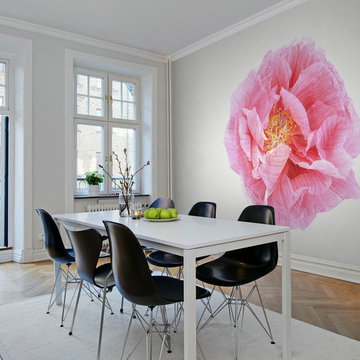
Foto di una sala da pranzo aperta verso la cucina con pareti multicolore, pavimento in legno massello medio e nessun camino
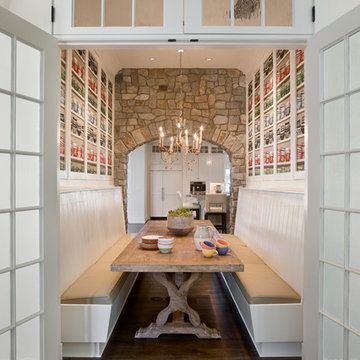
Amazing booth room with bench seating. rustic table, stone arched wall open both to kitchen and library. patio style door full glass. Zoltan Construction, Roger Wade Photography
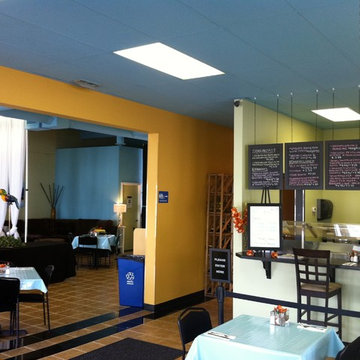
Immagine di un'ampia sala da pranzo aperta verso la cucina eclettica con pareti multicolore, pavimento con piastrelle in ceramica e nessun camino
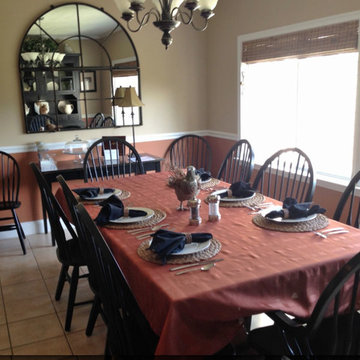
Simply by painting the wall to compliment the floor tiles, adding a dramatic mirror, and woven shades, we created an inviting warmth to this room. The fall accessories perfectly compliment the style and color plan.
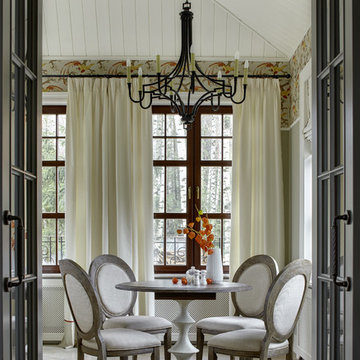
Immagine di una sala da pranzo aperta verso la cucina chic con pavimento in legno massello medio e pareti multicolore
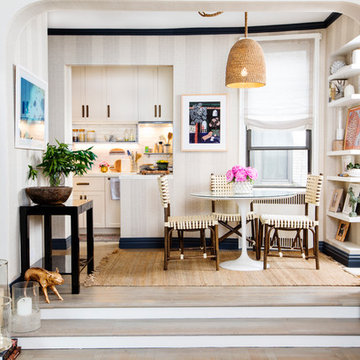
Elizabeth Lippman
Ispirazione per una piccola sala da pranzo aperta verso la cucina tradizionale con pareti multicolore, parquet chiaro, nessun camino e pavimento beige
Ispirazione per una piccola sala da pranzo aperta verso la cucina tradizionale con pareti multicolore, parquet chiaro, nessun camino e pavimento beige
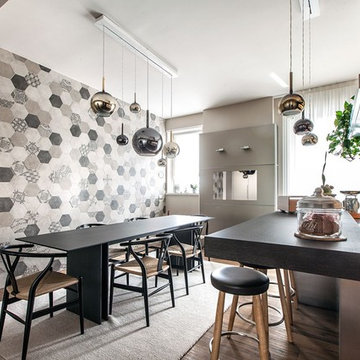
Esempio di una grande sala da pranzo aperta verso la cucina contemporanea con pareti multicolore, nessun camino, pavimento marrone e parquet scuro
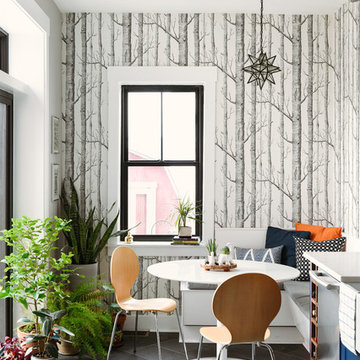
Immagine di una sala da pranzo aperta verso la cucina boho chic con pareti multicolore e pavimento grigio
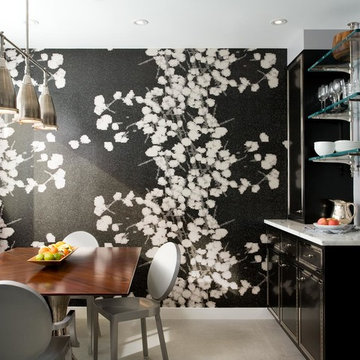
Graphic, bold wallpaper adds drama and impact to this eat-in dining nook. Custom ceiling suspended open glass shelving is functional and beautiful all at the same time.
Our interior design service area is all of New York City including the Upper East Side and Upper West Side, as well as the Hamptons, Scarsdale, Mamaroneck, Rye, Rye City, Edgemont, Harrison, Bronxville, and Greenwich CT.
For more about Darci Hether, click here: https://darcihether.com/
To learn more about this project, click here:
https://darcihether.com/portfolio/two-story-duplex-central-park-west-nyc/
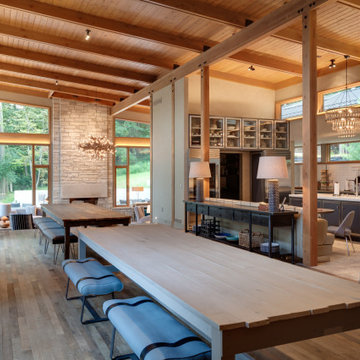
The owners requested a Private Resort that catered to their love for entertaining friends and family, a place where 2 people would feel just as comfortable as 42. Located on the western edge of a Wisconsin lake, the site provides a range of natural ecosystems from forest to prairie to water, allowing the building to have a more complex relationship with the lake - not merely creating large unencumbered views in that direction. The gently sloping site to the lake is atypical in many ways to most lakeside lots - as its main trajectory is not directly to the lake views - allowing for focus to be pushed in other directions such as a courtyard and into a nearby forest.
The biggest challenge was accommodating the large scale gathering spaces, while not overwhelming the natural setting with a single massive structure. Our solution was found in breaking down the scale of the project into digestible pieces and organizing them in a Camp-like collection of elements:
- Main Lodge: Providing the proper entry to the Camp and a Mess Hall
- Bunk House: A communal sleeping area and social space.
- Party Barn: An entertainment facility that opens directly on to a swimming pool & outdoor room.
- Guest Cottages: A series of smaller guest quarters.
- Private Quarters: The owners private space that directly links to the Main Lodge.
These elements are joined by a series green roof connectors, that merge with the landscape and allow the out buildings to retain their own identity. This Camp feel was further magnified through the materiality - specifically the use of Doug Fir, creating a modern Northwoods setting that is warm and inviting. The use of local limestone and poured concrete walls ground the buildings to the sloping site and serve as a cradle for the wood volumes that rest gently on them. The connections between these materials provided an opportunity to add a delicate reading to the spaces and re-enforce the camp aesthetic.
The oscillation between large communal spaces and private, intimate zones is explored on the interior and in the outdoor rooms. From the large courtyard to the private balcony - accommodating a variety of opportunities to engage the landscape was at the heart of the concept.
Overview
Chenequa, WI
Size
Total Finished Area: 9,543 sf
Completion Date
May 2013
Services
Architecture, Landscape Architecture, Interior Design
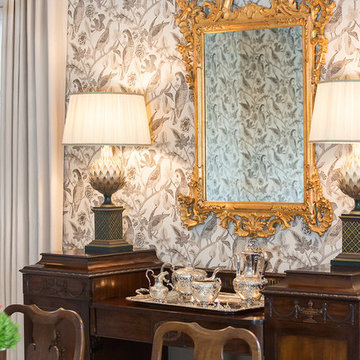
Evin Photography
Ispirazione per una grande sala da pranzo aperta verso la cucina classica con pareti multicolore e pavimento in legno massello medio
Ispirazione per una grande sala da pranzo aperta verso la cucina classica con pareti multicolore e pavimento in legno massello medio
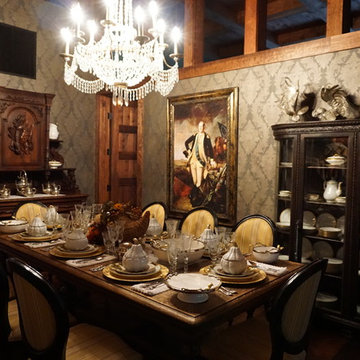
The formal dining room inspired by our love of history. This is our Thanksgiving table setting and floral design.
Immagine di una grande sala da pranzo aperta verso la cucina chic con pareti multicolore, parquet scuro e nessun camino
Immagine di una grande sala da pranzo aperta verso la cucina chic con pareti multicolore, parquet scuro e nessun camino
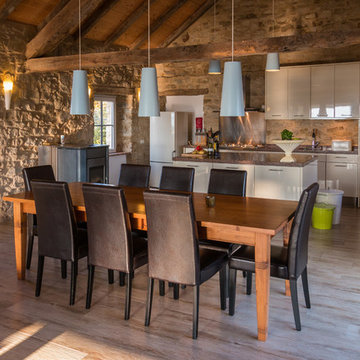
Andrea Chiesa è Progetto Immagine
Ispirazione per una grande sala da pranzo aperta verso la cucina minimalista con pavimento in legno massello medio, pareti multicolore e pavimento beige
Ispirazione per una grande sala da pranzo aperta verso la cucina minimalista con pavimento in legno massello medio, pareti multicolore e pavimento beige
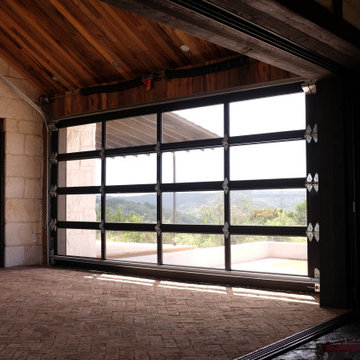
Foto di una sala da pranzo aperta verso la cucina eclettica con pareti multicolore, pavimento multicolore e soffitto in legno
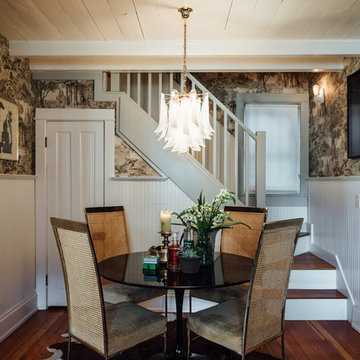
Immagine di una piccola sala da pranzo aperta verso la cucina tradizionale con pareti multicolore e pavimento in legno massello medio
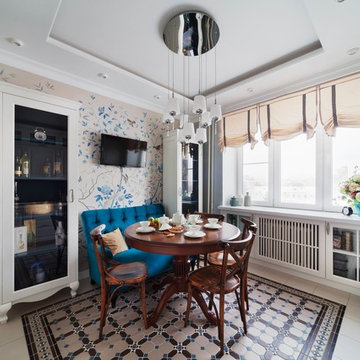
Кухня
Стол у нас остался от старого интерьера
Кухня сделана под заказ
Люстра CHIARO
Плитка на фартуке из Стекла, выкрашена в цвет Темной лазури как двери и консоль в холле.
Дизайнеры Ивлева Валентина, Дульцев Михаил-Студия 33
Фото Аскар Кабжан
Sale da Pranzo aperte verso la Cucina con pareti multicolore - Foto e idee per arredare
5
