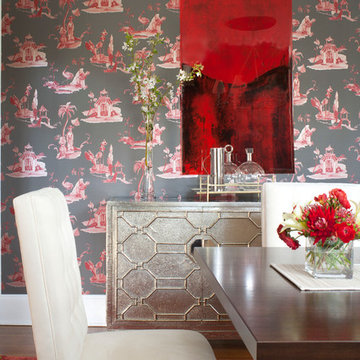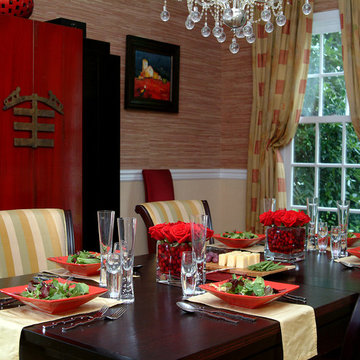Sale da Pranzo rosse con pareti multicolore - Foto e idee per arredare
Filtra anche per:
Budget
Ordina per:Popolari oggi
1 - 20 di 64 foto

Idee per un'ampia sala da pranzo aperta verso la cucina minimal con pareti multicolore e pavimento grigio
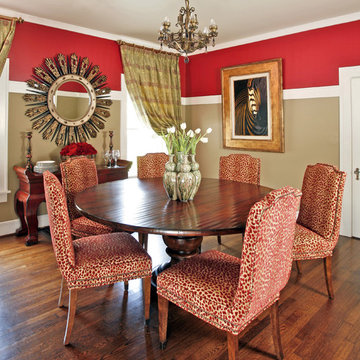
Photography by Robert Peacock.
Ispirazione per una sala da pranzo tradizionale chiusa e di medie dimensioni con parquet scuro e pareti multicolore
Ispirazione per una sala da pranzo tradizionale chiusa e di medie dimensioni con parquet scuro e pareti multicolore
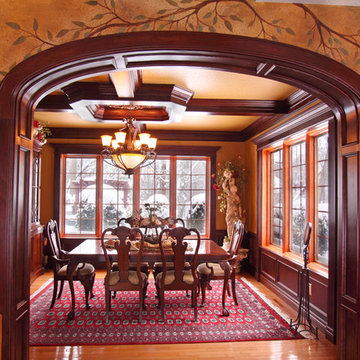
Michael's Photography
Esempio di una grande sala da pranzo chic chiusa con pareti multicolore e pavimento in legno massello medio
Esempio di una grande sala da pranzo chic chiusa con pareti multicolore e pavimento in legno massello medio

Josh Thornton
Ispirazione per una sala da pranzo eclettica di medie dimensioni con parquet scuro, pavimento marrone e pareti multicolore
Ispirazione per una sala da pranzo eclettica di medie dimensioni con parquet scuro, pavimento marrone e pareti multicolore
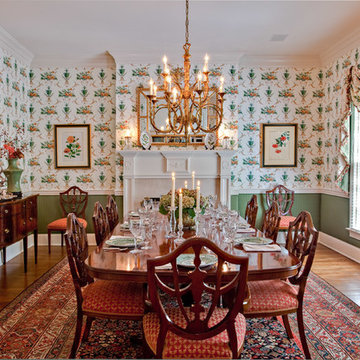
Immagine di una sala da pranzo vittoriana chiusa con pareti multicolore, parquet scuro, camino classico e pavimento marrone
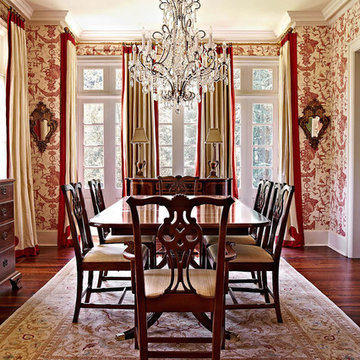
Ispirazione per una sala da pranzo chic chiusa con parquet scuro, nessun camino e pareti multicolore
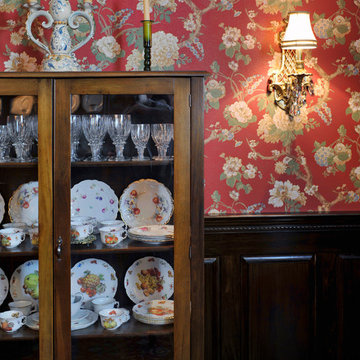
Interior Design by In-Site Interior Design
Ispirazione per una sala da pranzo classica chiusa e di medie dimensioni con parquet scuro, pareti multicolore e nessun camino
Ispirazione per una sala da pranzo classica chiusa e di medie dimensioni con parquet scuro, pareti multicolore e nessun camino
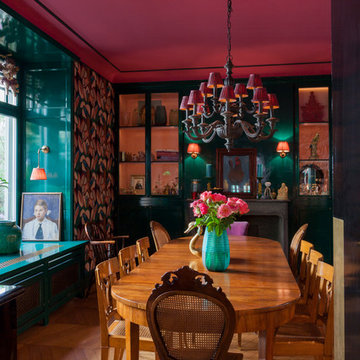
Foto di una grande sala da pranzo eclettica chiusa con pareti multicolore, pavimento in legno massello medio e pavimento marrone
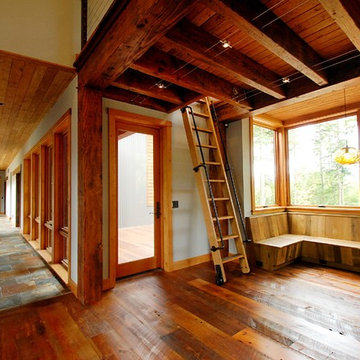
www.gordondixonconstruction.com
Esempio di un'ampia sala da pranzo aperta verso la cucina rustica con pareti multicolore, pavimento in ardesia e pavimento multicolore
Esempio di un'ampia sala da pranzo aperta verso la cucina rustica con pareti multicolore, pavimento in ardesia e pavimento multicolore
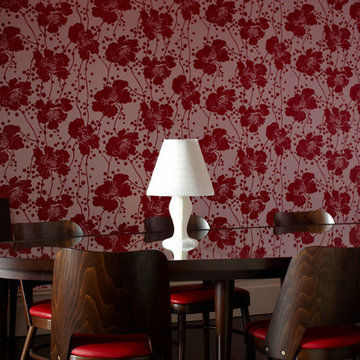
SWAD PL
Foto di una sala da pranzo eclettica con pareti multicolore e parquet scuro
Foto di una sala da pranzo eclettica con pareti multicolore e parquet scuro
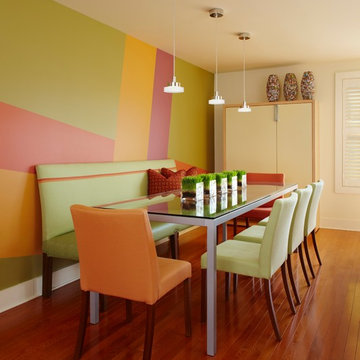
Photographer: Beth Singer
Esempio di una sala da pranzo minimal con pareti multicolore e pavimento in legno massello medio
Esempio di una sala da pranzo minimal con pareti multicolore e pavimento in legno massello medio
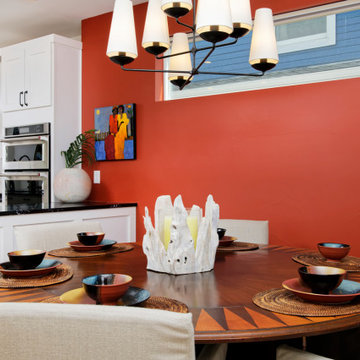
Our Miami studio gave the kitchen, powder bathroom, master bedroom, master bathroom, guest suites, basement, and outdoor areas of this townhome a complete renovation and facelift with a super modern look. The living room features a neutral palette with comfy furniture, while a bright-hued TABATA Ottoman and IKI Chair from our SORELLA Furniture collection adds pops of bright color. The bedroom is a light, elegant space, and the kitchen features white cabinetry with a dark island and countertops. The outdoor area has a playful, fun look with functional furniture and colorful outdoor decor and accessories.
---
Project designed by Miami interior designer Margarita Bravo. She serves Miami as well as surrounding areas such as Coconut Grove, Key Biscayne, Miami Beach, North Miami Beach, and Hallandale Beach.
For more about MARGARITA BRAVO, click here: https://www.margaritabravo.com/
To learn more about this project, click here:
https://www.margaritabravo.com/portfolio/denver-interior-design-eclectic-modern/
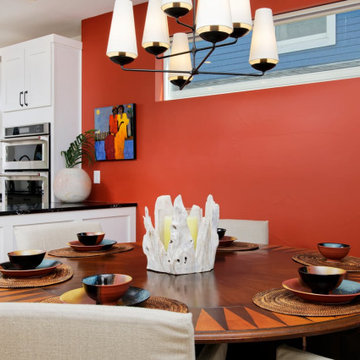
This is a super modern townhome with original pale tones, mainly a white canvas. Our sophisticated and well-traveled out-of-town clients purchased this townhome right in the middle of the pandemic. They needed a full-cycle interior design studio like ours to take on this project while they were in transit to Montecito.
The scope was the complete renovation and facelift of the kitchen, powder room, master bedroom, master bathroom, guest suites, basement, and outdoor areas. Our clients wanted to bring warm tones such as orange and red throughout the 4-story Montecito townhome. They were open to discovering and implementing different interior design ideas in each section of the house.
This project also features our SORELLA furniture pieces made exclusively by hand in Portugal and shipped to our clients in Montecito. You can find our TABATA Ottoman, our IKI Chair, and the ROCCO Table, adding that special touch to this beautiful townhome.
---
Project designed by Montecito interior designer Margarita Bravo. She serves Montecito as well as surrounding areas such as Hope Ranch, Summerland, Santa Barbara, Isla Vista, Mission Canyon, Carpinteria, Goleta, Ojai, Los Olivos, and Solvang.
For more about MARGARITA BRAVO, click here: https://www.margaritabravo.com/
To learn more about this project, click here:
https://www.margaritabravo.com/portfolio/denver-interior-design-eclectic-modern/
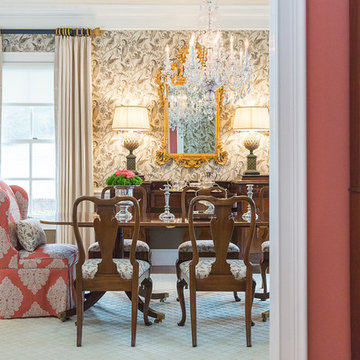
Evin Photography
Immagine di una grande sala da pranzo aperta verso la cucina chic con pareti multicolore e pavimento in legno massello medio
Immagine di una grande sala da pranzo aperta verso la cucina chic con pareti multicolore e pavimento in legno massello medio
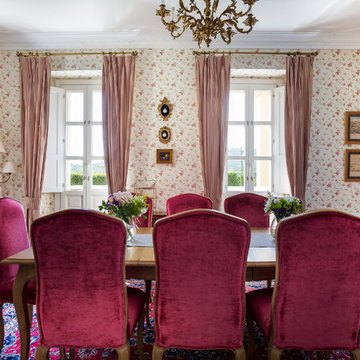
David Calaveras
Ispirazione per una sala da pranzo classica chiusa e di medie dimensioni con pareti multicolore, pavimento in legno massello medio e nessun camino
Ispirazione per una sala da pranzo classica chiusa e di medie dimensioni con pareti multicolore, pavimento in legno massello medio e nessun camino
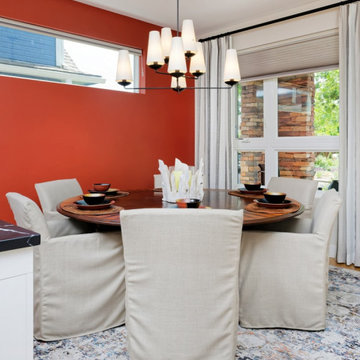
This is a super modern townhome with original pale tones, mainly a white canvas. Our sophisticated and well-traveled out-of-town clients purchased this townhome right in the middle of the pandemic. They needed a full-cycle interior design studio like ours to take on this project while they were in transit to Montecito.
The scope was the complete renovation and facelift of the kitchen, powder room, master bedroom, master bathroom, guest suites, basement, and outdoor areas. Our clients wanted to bring warm tones such as orange and red throughout the 4-story Montecito townhome. They were open to discovering and implementing different interior design ideas in each section of the house.
This project also features our SORELLA furniture pieces made exclusively by hand in Portugal and shipped to our clients in Montecito. You can find our TABATA Ottoman, our IKI Chair, and the ROCCO Table, adding that special touch to this beautiful townhome.
---
Project designed by Montecito interior designer Margarita Bravo. She serves Montecito as well as surrounding areas such as Hope Ranch, Summerland, Santa Barbara, Isla Vista, Mission Canyon, Carpinteria, Goleta, Ojai, Los Olivos, and Solvang.
For more about MARGARITA BRAVO, click here: https://www.margaritabravo.com/
To learn more about this project, click here:
https://www.margaritabravo.com/portfolio/denver-interior-design-eclectic-modern/
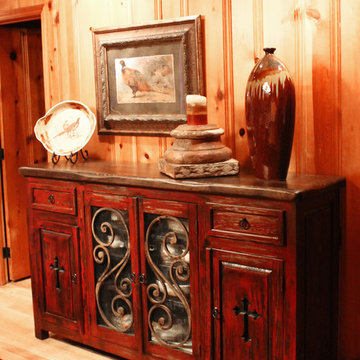
Natalie Jonas
Esempio di una grande sala da pranzo aperta verso la cucina rustica con pareti multicolore, parquet chiaro, camino bifacciale e cornice del camino in pietra
Esempio di una grande sala da pranzo aperta verso la cucina rustica con pareti multicolore, parquet chiaro, camino bifacciale e cornice del camino in pietra
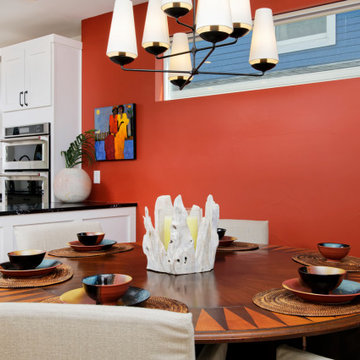
Our Denver studio gave the kitchen, powder bathroom, master bedroom, master bathroom, guest suites, basement, and outdoor areas of this townhome a complete renovation and facelift with a super modern look. The living room features a neutral palette with comfy furniture, while a bright-hued TABATA Ottoman and IKI Chair from our SORELLA Furniture collection adds pops of bright color. The bedroom is a light, elegant space, and the kitchen features white cabinetry with a dark island and countertops. The outdoor area has a playful, fun look with functional furniture and colorful outdoor decor and accessories.
---
Project designed by Denver, Colorado interior designer Margarita Bravo. She serves Denver as well as surrounding areas such as Cherry Hills Village, Englewood, Greenwood Village, and Bow Mar.
---
For more about MARGARITA BRAVO, click here: https://www.margaritabravo.com/
To learn more about this project, click here:
https://www.margaritabravo.com/portfolio/denver-interior-design-eclectic-modern/
Sale da Pranzo rosse con pareti multicolore - Foto e idee per arredare
1
