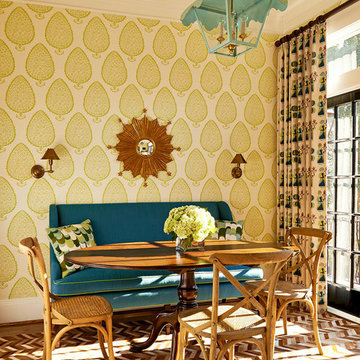Sale da Pranzo con pareti multicolore - Foto e idee per arredare
Filtra anche per:
Budget
Ordina per:Popolari oggi
561 - 580 di 5.202 foto
1 di 2
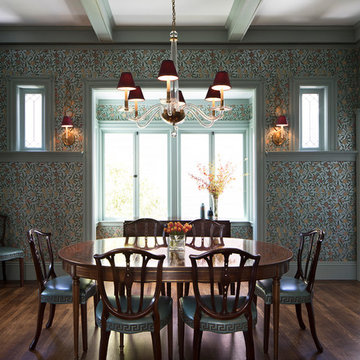
Paul Dyer
Immagine di una grande sala da pranzo vittoriana chiusa con pareti multicolore, parquet scuro, nessun camino e pavimento marrone
Immagine di una grande sala da pranzo vittoriana chiusa con pareti multicolore, parquet scuro, nessun camino e pavimento marrone
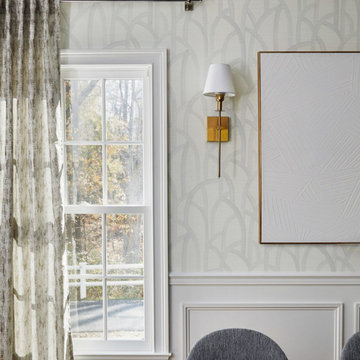
This 3900 sq ft, 4-bed, 3.5-bath retreat seamlessly merges modern luxury and classic charm. With a touch of contemporary flair, we've preserved the home's essence, infusing personality into every area, making these thoughtfully designed spaces ideal for impromptu gatherings and comfortable family living.
The dining room showcases a clean, modern aesthetic. An oversized table for 8, curved grey chairs, and a contemporary brass-detailed light fixture harmonize classic and modern elements. Grounding the space is a neutral sisal rug, offering warmth without overshadowing the stunning wallpaper.
---Our interior design service area is all of New York City including the Upper East Side and Upper West Side, as well as the Hamptons, Scarsdale, Mamaroneck, Rye, Rye City, Edgemont, Harrison, Bronxville, and Greenwich CT.
For more about Darci Hether, see here: https://darcihether.com/
To learn more about this project, see here: https://darcihether.com/portfolio/darci-luxury-home-design-connecticut/
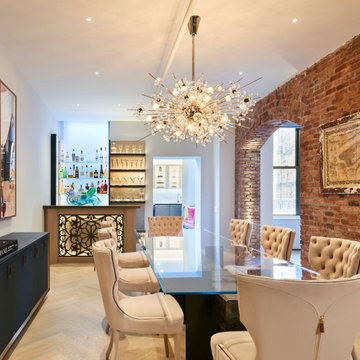
Idee per una sala da pranzo aperta verso la cucina classica di medie dimensioni con pareti multicolore, parquet chiaro, pavimento beige e pareti in mattoni

Our design team listened carefully to our clients' wish list. They had a vision of a cozy rustic mountain cabin type master suite retreat. The rustic beams and hardwood floors complement the neutral tones of the walls and trim. Walking into the new primary bathroom gives the same calmness with the colors and materials used in the design.
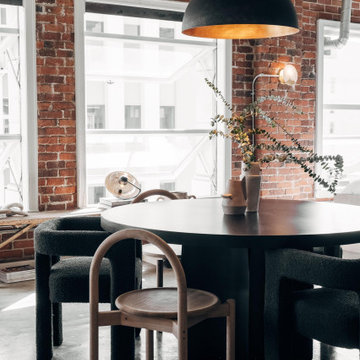
Ispirazione per una sala da pranzo aperta verso il soggiorno industriale di medie dimensioni con pareti multicolore, pavimento in cemento, nessun camino, pavimento grigio, travi a vista e pareti in mattoni
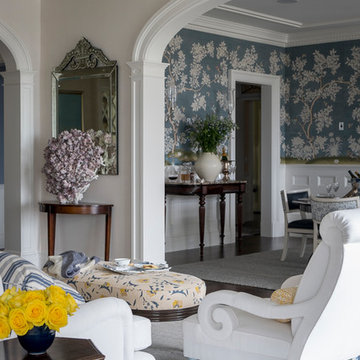
This Dining Room continues the coastal aesthetic of the home with paneled walls and a projecting rectangular bay with access to the outdoor entertainment spaces beyond.
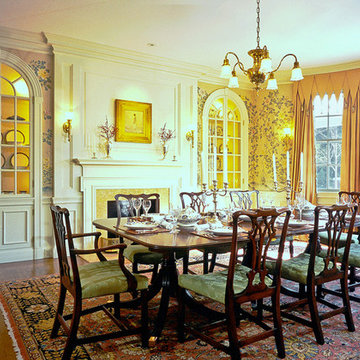
Restored Dining Room with new interior finishes.
Ispirazione per una grande sala da pranzo tradizionale chiusa con pavimento in legno massello medio, camino classico, cornice del camino in pietra e pareti multicolore
Ispirazione per una grande sala da pranzo tradizionale chiusa con pavimento in legno massello medio, camino classico, cornice del camino in pietra e pareti multicolore
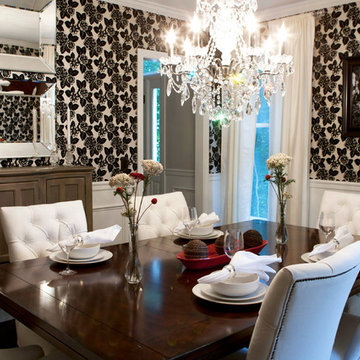
Glamorous dining room with black and white wallpaper, a crystal chandelier, and white & black upholstered tufted chairs. Four square decorative mirrors over the wooden buffet table, help make the room seem larger and give an elegant touch.
http://flemingportraitdesign.com/

Foto di una sala da pranzo aperta verso il soggiorno moderna di medie dimensioni con pareti multicolore, pavimento in legno massello medio e pavimento marrone
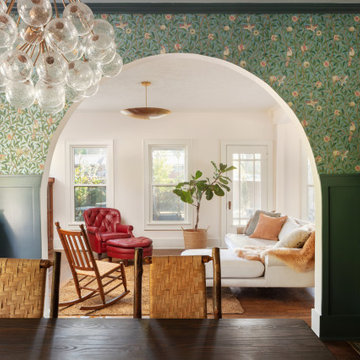
Transformation of a historic craftsman dining room
Esempio di una sala da pranzo chic chiusa e di medie dimensioni con pareti multicolore, pavimento in legno massello medio, pavimento marrone e carta da parati
Esempio di una sala da pranzo chic chiusa e di medie dimensioni con pareti multicolore, pavimento in legno massello medio, pavimento marrone e carta da parati
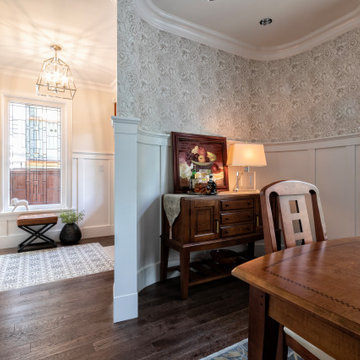
Formal Dining Room gets an update with crafts style wainscoting and authentic William Morris Wallpaper in hues of gold and cream. Accented with solid wood pieces, this arts & crafts dining room is warm and familiar.

© ZAC and ZAC
Foto di una grande sala da pranzo chic con pareti multicolore, camino classico, cornice del camino piastrellata, pavimento beige e carta da parati
Foto di una grande sala da pranzo chic con pareti multicolore, camino classico, cornice del camino piastrellata, pavimento beige e carta da parati
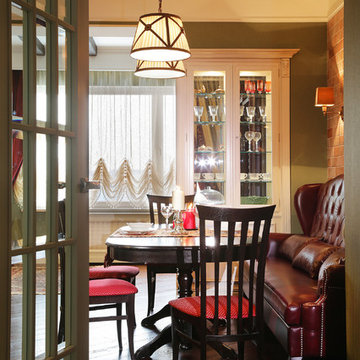
Татьяна Красикова
Foto di una sala da pranzo aperta verso la cucina tradizionale di medie dimensioni con pareti multicolore, parquet scuro, camino bifacciale, pavimento marrone e soffitto ribassato
Foto di una sala da pranzo aperta verso la cucina tradizionale di medie dimensioni con pareti multicolore, parquet scuro, camino bifacciale, pavimento marrone e soffitto ribassato
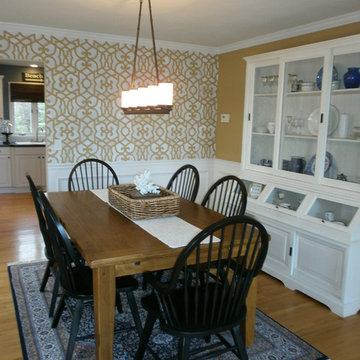
Idee per una sala da pranzo tradizionale chiusa con pareti multicolore e pavimento in legno massello medio
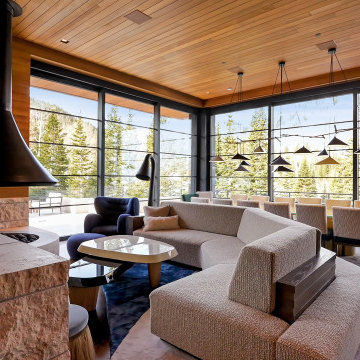
Wrap-around windows and sliding doors extend the visual boundaries of the dining and lounge spaces to the treetops beyond.
Custom windows, doors, and hardware designed and furnished by Thermally Broken Steel USA.
Other sources:
Chandelier: Emily Group of Thirteen by Daniel Becker Studio.
Dining table: Newell Design Studios.
Parsons dining chairs: John Stuart (vintage, 1968).
Custom shearling rug: Miksi Rugs.
Custom built-in sectional: sourced from Place Textiles and Craftsmen Upholstery.
Coffee table: Pierre Augustin Rose.
Ottoman: Konekt.
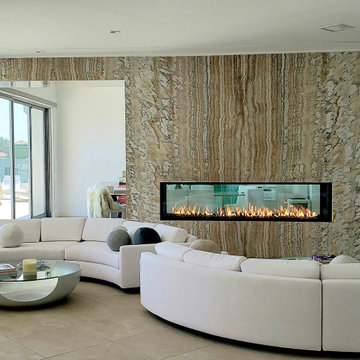
Acucraft Signature Series 8' Linear See Through Gas Fireplace with Dual Pane Glass Cooling System, Removable Glass Panes, and Reflective Glass Media.
Idee per un'ampia sala da pranzo contemporanea chiusa con pareti multicolore, camino bifacciale e pavimento multicolore
Idee per un'ampia sala da pranzo contemporanea chiusa con pareti multicolore, camino bifacciale e pavimento multicolore
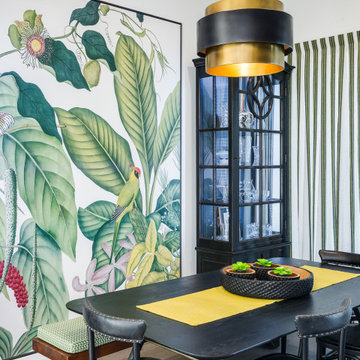
Immagine di una sala da pranzo contemporanea con pareti multicolore, pavimento in legno massello medio e pavimento marrone
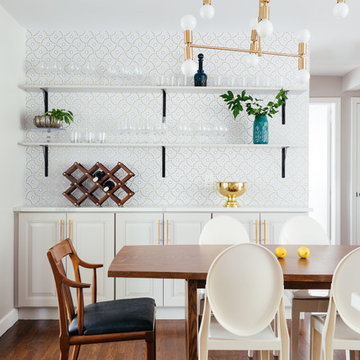
Ispirazione per una sala da pranzo chic di medie dimensioni con pareti multicolore, pavimento in legno massello medio e nessun camino
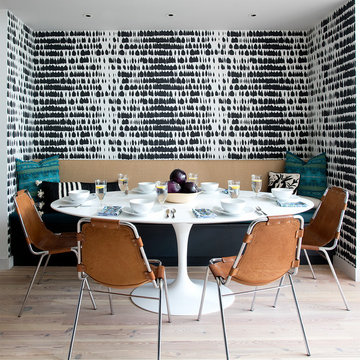
Location: Brooklyn, NY, United States
This brand-new townhouse at Pierhouse, Brooklyn was a gorgeous space, but was crying out for some personalization to reflect our clients vivid, sophisticated and lively design aesthetic. Bold Patterns and Colors were our friends in this fun and eclectic project. Our amazing clients collaborated with us to select the fabrics for the den's custom Roche Bobois Mah Jong sofa and we also customized a vintage swedish rug from Doris Leslie Blau. for the Living Room Our biggest challenge was to capture the space under the Staircase so that it would become usable for this family. We created cubby storage, a desk area, coat closet and oversized storage. We even managed to fit in a 12' ladder - not an easy feat!
Photographed by: James Salomon
Sale da Pranzo con pareti multicolore - Foto e idee per arredare
29
