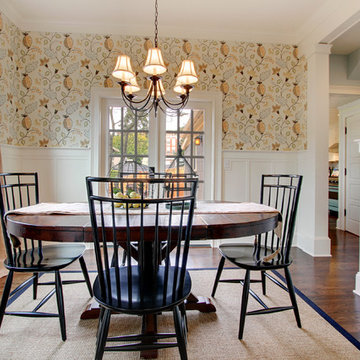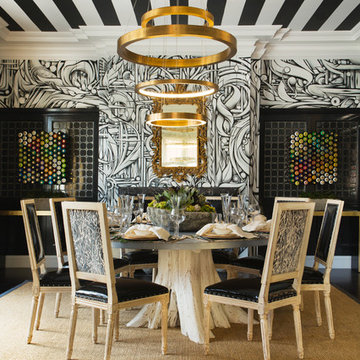Sale da Pranzo con pareti multicolore - Foto e idee per arredare
Filtra anche per:
Budget
Ordina per:Popolari oggi
141 - 160 di 5.195 foto
1 di 2
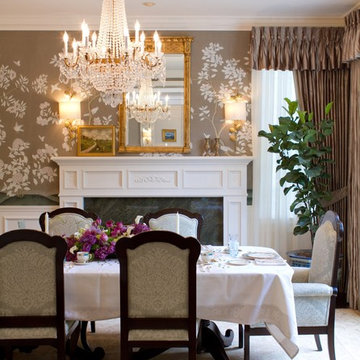
A bridal brunch was held on this warm day in May for a special client and a few friends. The dining room was designed by Charmean Neithart Interiors for the bride and her fiancé. The brunch was held in honor of the their approaching wedding and to break in the new dining room. The tabletop designed by Charmean Neithart is part of this new concept in bridal showers called "Tabletop Shower". CNI prepared a quick brunch for a few friends and at the end of the brunch the bride to be keeps the entire tabletop, including a first set of china, flatware, tablecloth etc. We all had great fun celebrating in their newly decorated dining room and honoring the beautiful bride to be.
Photos by Erika Bierman
www.erikabiermanphotography.com
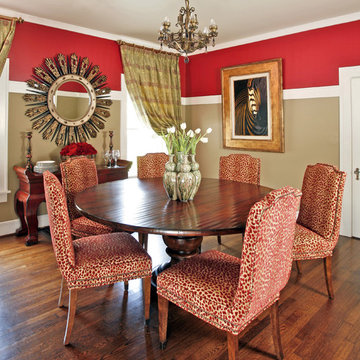
Photography by Robert Peacock.
Ispirazione per una sala da pranzo tradizionale chiusa e di medie dimensioni con parquet scuro e pareti multicolore
Ispirazione per una sala da pranzo tradizionale chiusa e di medie dimensioni con parquet scuro e pareti multicolore
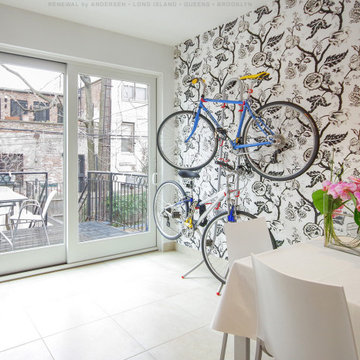
Stylish kitchen dinette with a new sliding glass doors we installed. With a gorgeous graphic accent wall and bright beautiful design, this dining area looks fantastic with a new white patio door we installed in this home in Brooklyn. Get started replacing your doors and windows now with Renewal by Andersen of Brooklyn, Queens and all of Long Island.
. . . . . . . . . .
Find the perfect doors for your home -- Contact Us Today: (844) 245-2799
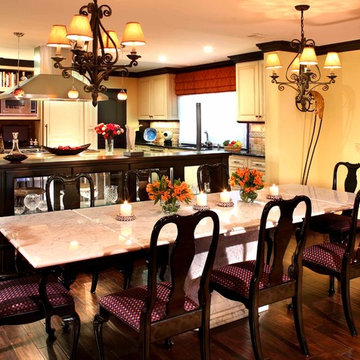
Kitchen and dining area of an open plan great room. Black lacquer Queen Anne style chairs. Carrera marble table. Custom display case divides dining room from kitchen.
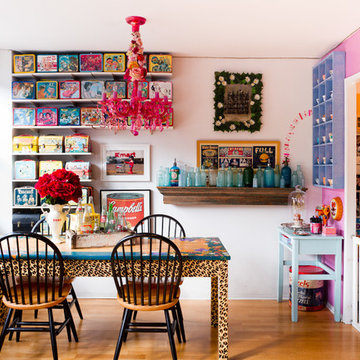
Photo: Rikki Snyder © 2013 Houzz
Ispirazione per una sala da pranzo eclettica con pavimento in legno massello medio e pareti multicolore
Ispirazione per una sala da pranzo eclettica con pavimento in legno massello medio e pareti multicolore
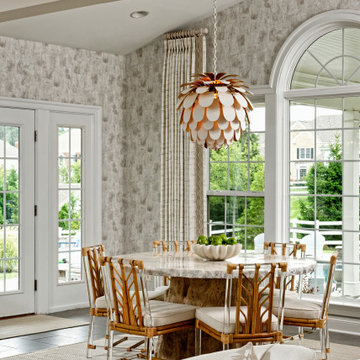
Idee per un angolo colazione chic con pareti multicolore, soffitto a volta e carta da parati
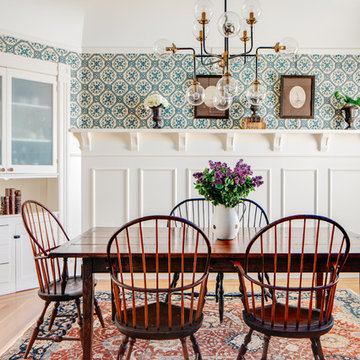
The aim was to restore this room to its Victorian era splendor including custom wood panel wainscoting, and original cove ceilings. Focal lighting from Restoration Hardware. Wallpaper is hand printed and installed from Printsburgh.
Photo: Christopher Stark
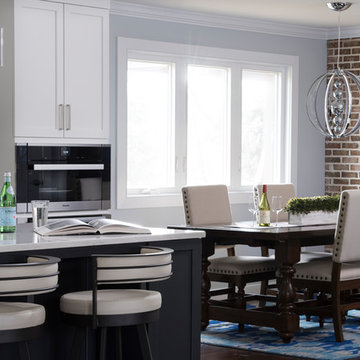
Ispirazione per una grande sala da pranzo classica chiusa con parquet scuro, pareti multicolore, nessun camino e pavimento marrone
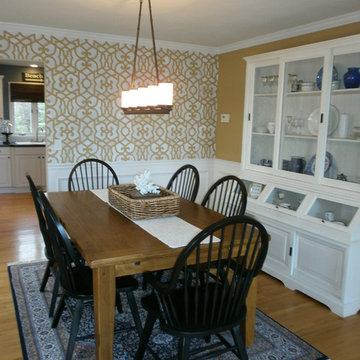
Idee per una sala da pranzo tradizionale chiusa con pareti multicolore e pavimento in legno massello medio
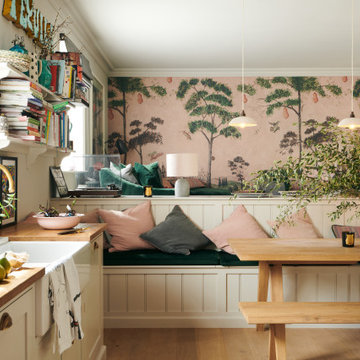
Ispirazione per un angolo colazione classico di medie dimensioni con pavimento in legno massello medio, pavimento marrone, pareti multicolore e carta da parati
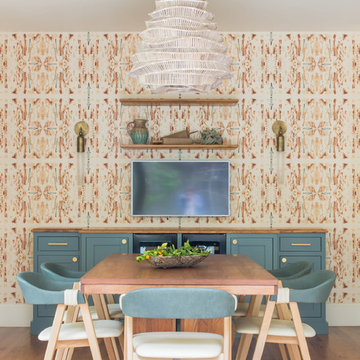
Well-traveled. Relaxed. Timeless.
Our well-traveled clients were soon-to-be empty nesters when they approached us for help reimagining their Presidio Heights home. The expansive Spanish-Revival residence originally constructed in 1908 had been substantially renovated 8 year prior, but needed some adaptations to better suit the needs of a family with three college-bound teens. We evolved the space to be a bright, relaxed reflection of the family’s time together, revising the function and layout of the ground-floor rooms and filling them with casual, comfortable furnishings and artifacts collected abroad.
One of the key changes we made to the space plan was to eliminate the formal dining room and transform an area off the kitchen into a casual gathering spot for our clients and their children. The expandable table and coffee/wine bar means the room can handle large dinner parties and small study sessions with similar ease. The family room was relocated from a lower level to be more central part of the main floor, encouraging more quality family time, and freeing up space for a spacious home gym.
In the living room, lounge-worthy upholstery grounds the space, encouraging a relaxed and effortless West Coast vibe. Exposed wood beams recall the original Spanish-influence, but feel updated and fresh in a light wood stain. Throughout the entry and main floor, found artifacts punctate the softer textures — ceramics from New Mexico, religious sculpture from Asia and a quirky wall-mounted phone that belonged to our client’s grandmother.
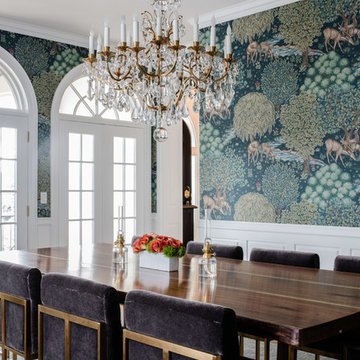
The chandelier is a Antoinette crystal chandelier in brass by Visual Comfort.
The wallpaper is "The Brook" by Morris & Co.
Idee per una grande sala da pranzo chic con pareti multicolore, pavimento in legno massello medio e pavimento marrone
Idee per una grande sala da pranzo chic con pareti multicolore, pavimento in legno massello medio e pavimento marrone
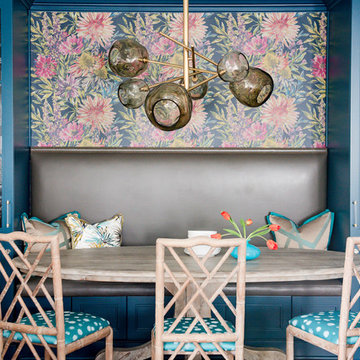
erica mark photography
Foto di una sala da pranzo classica con pareti multicolore
Foto di una sala da pranzo classica con pareti multicolore
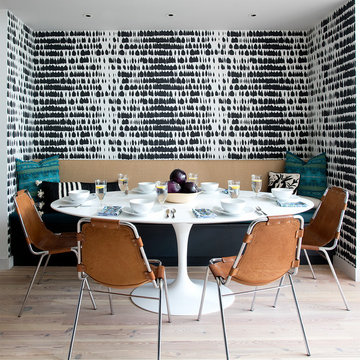
Location: Brooklyn, NY, United States
This brand-new townhouse at Pierhouse, Brooklyn was a gorgeous space, but was crying out for some personalization to reflect our clients vivid, sophisticated and lively design aesthetic. Bold Patterns and Colors were our friends in this fun and eclectic project. Our amazing clients collaborated with us to select the fabrics for the den's custom Roche Bobois Mah Jong sofa and we also customized a vintage swedish rug from Doris Leslie Blau. for the Living Room Our biggest challenge was to capture the space under the Staircase so that it would become usable for this family. We created cubby storage, a desk area, coat closet and oversized storage. We even managed to fit in a 12' ladder - not an easy feat!
Photographed by: James Salomon
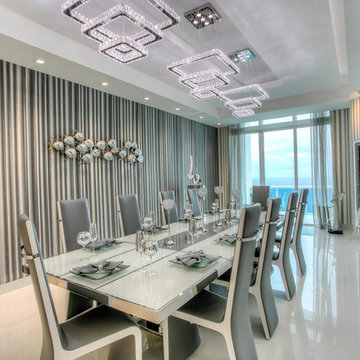
Ispirazione per un'ampia sala da pranzo aperta verso la cucina design con pareti multicolore, pavimento in gres porcellanato e nessun camino

Download our free ebook, Creating the Ideal Kitchen. DOWNLOAD NOW
This family from Wheaton was ready to remodel their kitchen, dining room and powder room. The project didn’t call for any structural or space planning changes but the makeover still had a massive impact on their home. The homeowners wanted to change their dated 1990’s brown speckled granite and light maple kitchen. They liked the welcoming feeling they got from the wood and warm tones in their current kitchen, but this style clashed with their vision of a deVOL type kitchen, a London-based furniture company. Their inspiration came from the country homes of the UK that mix the warmth of traditional detail with clean lines and modern updates.
To create their vision, we started with all new framed cabinets with a modified overlay painted in beautiful, understated colors. Our clients were adamant about “no white cabinets.” Instead we used an oyster color for the perimeter and a custom color match to a specific shade of green chosen by the homeowner. The use of a simple color pallet reduces the visual noise and allows the space to feel open and welcoming. We also painted the trim above the cabinets the same color to make the cabinets look taller. The room trim was painted a bright clean white to match the ceiling.
In true English fashion our clients are not coffee drinkers, but they LOVE tea. We created a tea station for them where they can prepare and serve tea. We added plenty of glass to showcase their tea mugs and adapted the cabinetry below to accommodate storage for their tea items. Function is also key for the English kitchen and the homeowners. They requested a deep farmhouse sink and a cabinet devoted to their heavy mixer because they bake a lot. We then got rid of the stovetop on the island and wall oven and replaced both of them with a range located against the far wall. This gives them plenty of space on the island to roll out dough and prepare any number of baked goods. We then removed the bifold pantry doors and created custom built-ins with plenty of usable storage for all their cooking and baking needs.
The client wanted a big change to the dining room but still wanted to use their own furniture and rug. We installed a toile-like wallpaper on the top half of the room and supported it with white wainscot paneling. We also changed out the light fixture, showing us once again that small changes can have a big impact.
As the final touch, we also re-did the powder room to be in line with the rest of the first floor. We had the new vanity painted in the same oyster color as the kitchen cabinets and then covered the walls in a whimsical patterned wallpaper. Although the homeowners like subtle neutral colors they were willing to go a bit bold in the powder room for something unexpected. For more design inspiration go to: www.kitchenstudio-ge.com
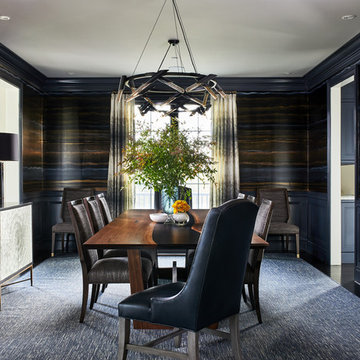
Stacy Zarin Goldberg photographer
Immagine di una sala da pranzo chic chiusa con pareti multicolore, parquet scuro e pavimento marrone
Immagine di una sala da pranzo chic chiusa con pareti multicolore, parquet scuro e pavimento marrone
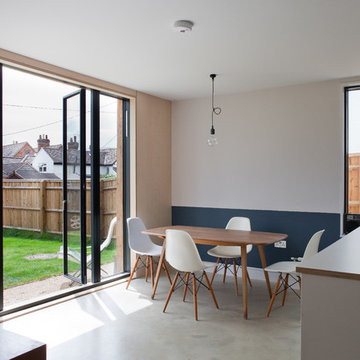
Kristen McCluskie
Esempio di una sala da pranzo aperta verso il soggiorno nordica di medie dimensioni con pavimento in cemento, pavimento grigio e pareti multicolore
Esempio di una sala da pranzo aperta verso il soggiorno nordica di medie dimensioni con pavimento in cemento, pavimento grigio e pareti multicolore
Sale da Pranzo con pareti multicolore - Foto e idee per arredare
8
