Sale da Pranzo con camino classico - Foto e idee per arredare
Filtra anche per:
Budget
Ordina per:Popolari oggi
1481 - 1500 di 20.129 foto
1 di 2

Ispirazione per una piccola sala da pranzo classica chiusa con pareti bianche, pavimento in legno massello medio, camino classico, cornice del camino in intonaco e pavimento marrone
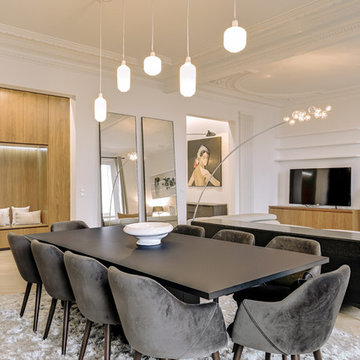
Ispirazione per una sala da pranzo minimal con pareti bianche, parquet chiaro, camino classico e pavimento beige
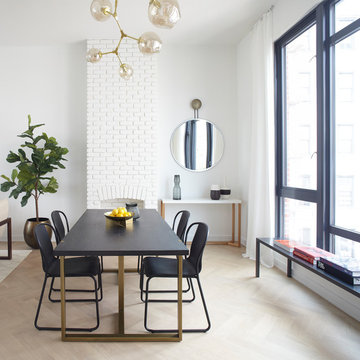
Ispirazione per una sala da pranzo contemporanea con pareti bianche, parquet chiaro, camino classico, cornice del camino in mattoni e pavimento beige
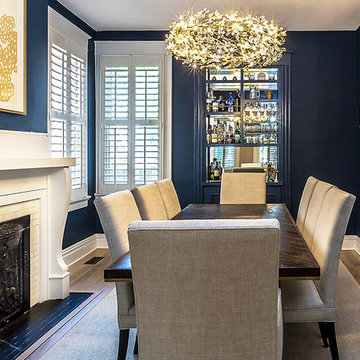
Photography Anna Zagorodna
Idee per una piccola sala da pranzo moderna chiusa con pareti blu, parquet chiaro, camino classico, cornice del camino piastrellata e pavimento marrone
Idee per una piccola sala da pranzo moderna chiusa con pareti blu, parquet chiaro, camino classico, cornice del camino piastrellata e pavimento marrone
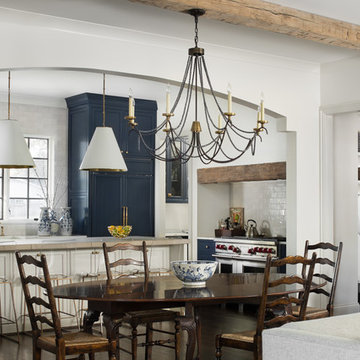
Living room, dining room, and kitchen of a remodeled home by Adams & Gerndt Architecture firm and Harris Coggin Building Company in Vestavia Hills Alabama. Photographed by Tommy Daspit a Birmingham based architectural and interiors photographer. You can see more of his work at http://tommydaspit.com
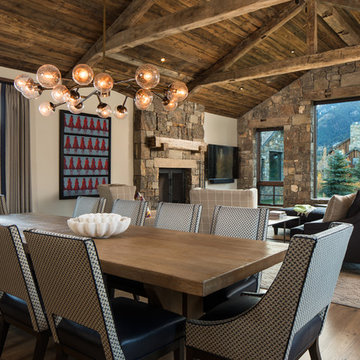
Idee per una sala da pranzo aperta verso il soggiorno stile rurale con parquet scuro, camino classico e cornice del camino in pietra
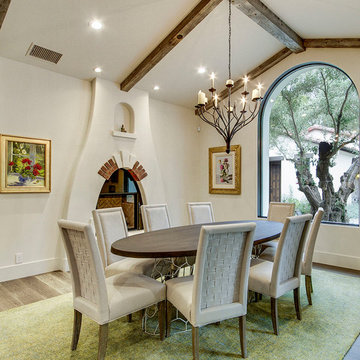
Idee per una sala da pranzo mediterranea chiusa con pareti beige, parquet chiaro e camino classico
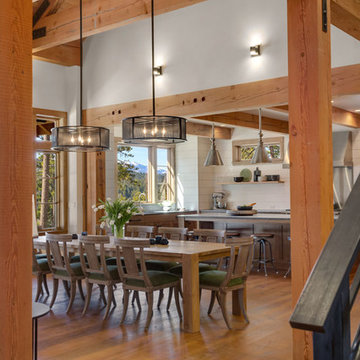
A contemporary farmhouse dining room with some surprising accents fabrics! A mixture of wood adds contrast and keeps the open space from looking monotonous. Black accented chandeliers and luscious green velvets add the finishing touch, making this dining area pop!
Designed by Michelle Yorke Interiors who also serves Seattle as well as Seattle's Eastside suburbs from Mercer Island all the way through Issaquah.
For more about Michelle Yorke, click here: https://michelleyorkedesign.com/
To learn more about this project, click here: https://michelleyorkedesign.com/cascade-mountain-home/
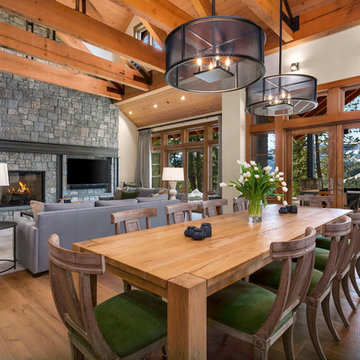
A contemporary farmhouse dining room with some surprising accents fabrics! A mixture of wood adds contrast and keeps the open space from looking monotonous. Black accented chandeliers and luscious green velvets add the finishing touch, making this dining area pop!
Designed by Michelle Yorke Interiors who also serves Seattle as well as Seattle's Eastside suburbs from Mercer Island all the way through Issaquah.
For more about Michelle Yorke, click here: https://michelleyorkedesign.com/
To learn more about this project, click here: https://michelleyorkedesign.com/cascade-mountain-home/
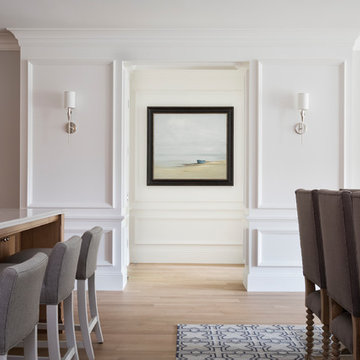
Builder: John Kraemer & Sons | Building Architecture: Charlie & Co. Design | Interiors: Martha O'Hara Interiors | Photography: Landmark Photography
Foto di una sala da pranzo aperta verso il soggiorno chic di medie dimensioni con pareti grigie, parquet chiaro, camino classico e cornice del camino in pietra
Foto di una sala da pranzo aperta verso il soggiorno chic di medie dimensioni con pareti grigie, parquet chiaro, camino classico e cornice del camino in pietra

Idee per una sala da pranzo chic chiusa e di medie dimensioni con pareti marroni, parquet scuro, camino classico, cornice del camino in cemento e pavimento marrone
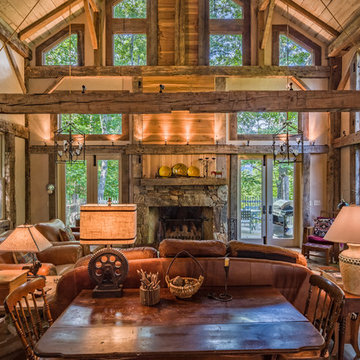
This unique home, and it's use of historic cabins that were dismantled, and then reassembled on-site, was custom designed by MossCreek. As the mountain residence for an accomplished artist, the home features abundant natural light, antique timbers and logs, and numerous spaces designed to highlight the artist's work and to serve as studios for creativity. Photos by John MacLean.
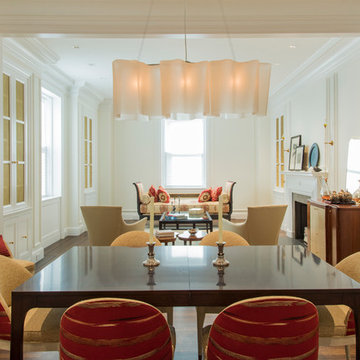
Originally one oversized Living Room, this space was divided with a very large cased opening to define a dining area. The new dining area is centered on the Foyer, while the Living Room is now centered on the Fireplace. The original formal dining room was repurposed as a Family Room.
Photo by J. Nefsky
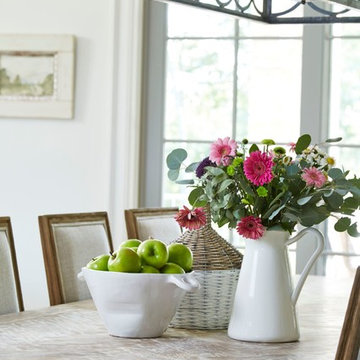
Lauren Rubinstein
Esempio di una grande sala da pranzo aperta verso la cucina country con pareti bianche, pavimento in legno massello medio, camino classico e cornice del camino in pietra
Esempio di una grande sala da pranzo aperta verso la cucina country con pareti bianche, pavimento in legno massello medio, camino classico e cornice del camino in pietra
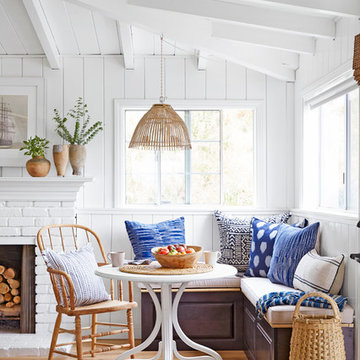
Ispirazione per una piccola sala da pranzo costiera con pareti bianche, parquet chiaro, camino classico e cornice del camino in mattoni
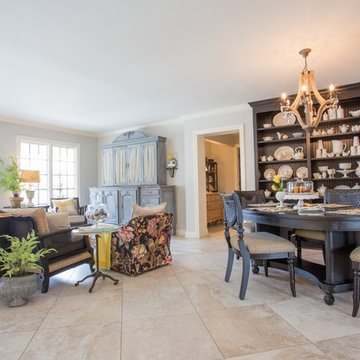
Dan Bernskoetter Photography
Idee per una sala da pranzo aperta verso il soggiorno tradizionale di medie dimensioni con pareti beige, pavimento in gres porcellanato, camino classico, cornice del camino in mattoni e pavimento beige
Idee per una sala da pranzo aperta verso il soggiorno tradizionale di medie dimensioni con pareti beige, pavimento in gres porcellanato, camino classico, cornice del camino in mattoni e pavimento beige
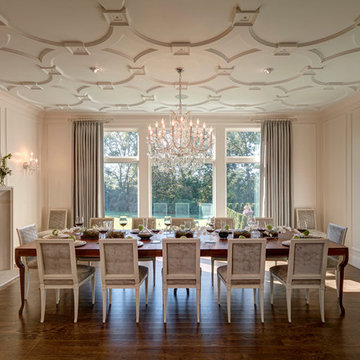
Ispirazione per una grande sala da pranzo tradizionale chiusa con pareti beige, parquet scuro, camino classico, cornice del camino in pietra e pavimento marrone
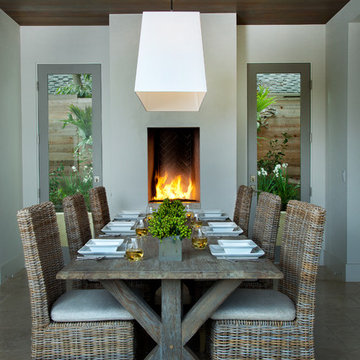
Shelley Metcalf Photographer
Idee per una sala da pranzo chic chiusa e di medie dimensioni con camino classico, pareti bianche, pavimento con piastrelle in ceramica e pavimento beige
Idee per una sala da pranzo chic chiusa e di medie dimensioni con camino classico, pareti bianche, pavimento con piastrelle in ceramica e pavimento beige
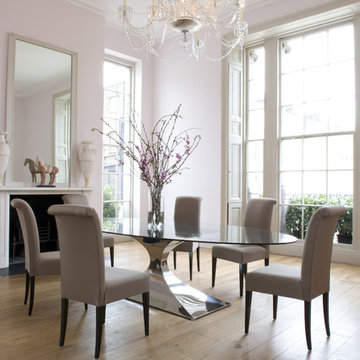
Ispirazione per una grande sala da pranzo design con pareti rosa, parquet chiaro, camino classico e cornice del camino in intonaco
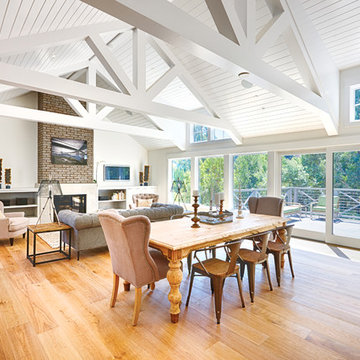
Today’s Vintage Farmhouse by KCS Estates is the perfect pairing of the elegance of simpler times with the sophistication of today’s design sensibility.
Nestled in Homestead Valley this home, located at 411 Montford Ave Mill Valley CA, is 3,383 square feet with 4 bedrooms and 3.5 bathrooms. And features a great room with vaulted, open truss ceilings, chef’s kitchen, private master suite, office, spacious family room, and lawn area. All designed with a timeless grace that instantly feels like home. A natural oak Dutch door leads to the warm and inviting great room featuring vaulted open truss ceilings flanked by a white-washed grey brick fireplace and chef’s kitchen with an over sized island.
The Farmhouse’s sliding doors lead out to the generously sized upper porch with a steel fire pit ideal for casual outdoor living. And it provides expansive views of the natural beauty surrounding the house. An elegant master suite and private home office complete the main living level.
411 Montford Ave Mill Valley CA
Presented by Melissa Crawford
Sale da Pranzo con camino classico - Foto e idee per arredare
75