Sale da Pranzo con camino classico - Foto e idee per arredare
Filtra anche per:
Budget
Ordina per:Popolari oggi
1341 - 1360 di 20.129 foto
1 di 2
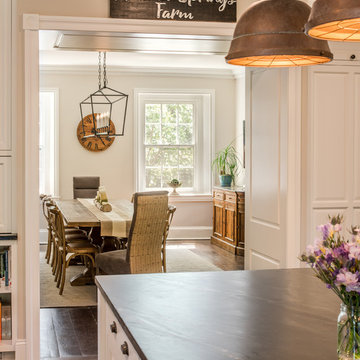
Angle Eye Photography
Idee per una grande sala da pranzo country con pareti grigie, pavimento in legno massello medio, camino classico, cornice del camino in pietra e pavimento marrone
Idee per una grande sala da pranzo country con pareti grigie, pavimento in legno massello medio, camino classico, cornice del camino in pietra e pavimento marrone
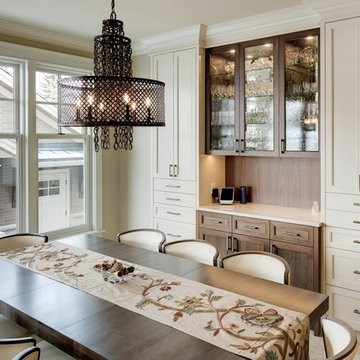
Ispirazione per una sala da pranzo aperta verso il soggiorno chic di medie dimensioni con pareti beige, pavimento in travertino, camino classico e cornice del camino in pietra
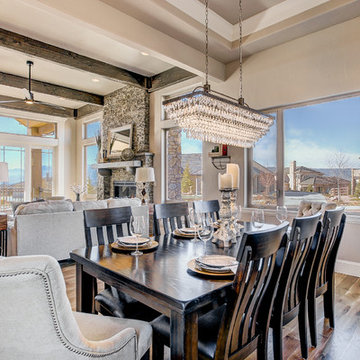
Immagine di una sala da pranzo aperta verso il soggiorno classica di medie dimensioni con pareti beige, pavimento in legno massello medio, camino classico, cornice del camino in pietra e pavimento beige
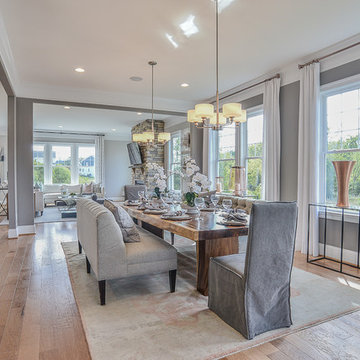
Foto di una sala da pranzo aperta verso il soggiorno tradizionale di medie dimensioni con pareti multicolore, pavimento in legno massello medio e camino classico

Idee per una grande sala da pranzo classica chiusa con pareti blu, parquet scuro, camino classico e cornice del camino in pietra
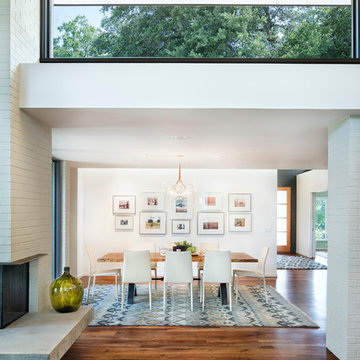
The dining room serves as a transition space between the entry and kitchen/living areas. The hidden transom window above the art wall accentuates the clients' personal photography collection, while the transom window in the foreground adds light to the central living area.
Contemporary rugs were sourced from Oriental Rug Gallery in Austin, TX to add a soft texture over the walnut floors. The existing mid-century brick walls were painted a warm white to tone down the variety of materials found in the space. An open-grain cypress is used on the ceiling. The ivory Linda Chairs from Bontempi also complement the wood tones used in the space, and the translucent glass and leather Bubble Chandelier by Pelle adds light while maintaining the open feeling of the room.
Interior by Allison Burke Interior Design
Architecture by A Parallel
Paul Finkel Photography
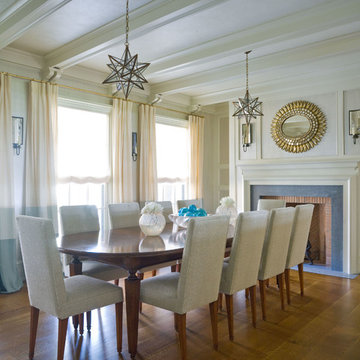
ChiChi Ubina
Foto di una sala da pranzo vittoriana con pavimento in legno massello medio e camino classico
Foto di una sala da pranzo vittoriana con pavimento in legno massello medio e camino classico
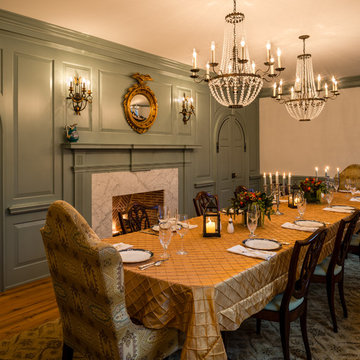
Angle Eye Photography
Esempio di una grande sala da pranzo aperta verso il soggiorno chic con pavimento in legno massello medio, camino classico, cornice del camino in pietra e pareti bianche
Esempio di una grande sala da pranzo aperta verso il soggiorno chic con pavimento in legno massello medio, camino classico, cornice del camino in pietra e pareti bianche
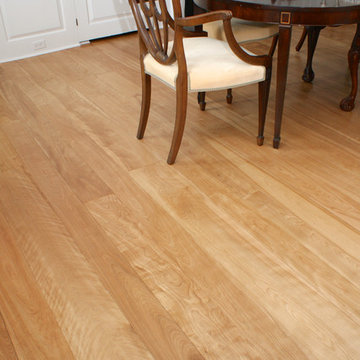
"Red Birch" heartwood only wide plank Birch flooring, made in the USA, available sawmill direct from Hull Forest Products. Unfinished or prefinished. Ships nationwide direct from our mill. 4-6 weeks lead time for most orders. Lifetime quality guarantee. 1-800-928-9602. www.hullforest.com
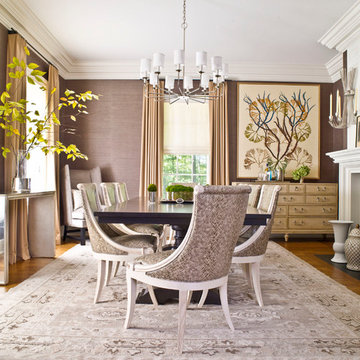
Chocolate brown grasscloth walled Dining Room with faux snakeskin dining chairs and dark walnut extension table. Polished nickel lighting and hardware throughout.

We call this dining room modern-farmhouse-chic! As the focal point of the room, the fireplace was the perfect space for an accent wall. We white-washed the fireplace’s brick and added a white surround and mantle and finished the wall with white shiplap. We also added the same shiplap as wainscoting to the other walls. A special feature of this room is the coffered ceiling. We recessed the chandelier directly into the beam for a clean, seamless look.
This farmhouse style home in West Chester is the epitome of warmth and welcoming. We transformed this house’s original dark interior into a light, bright sanctuary. From installing brand new red oak flooring throughout the first floor to adding horizontal shiplap to the ceiling in the family room, we really enjoyed working with the homeowners on every aspect of each room. A special feature is the coffered ceiling in the dining room. We recessed the chandelier directly into the beams, for a clean, seamless look. We maximized the space in the white and chrome galley kitchen by installing a lot of custom storage. The pops of blue throughout the first floor give these room a modern touch.
Rudloff Custom Builders has won Best of Houzz for Customer Service in 2014, 2015 2016, 2017 and 2019. We also were voted Best of Design in 2016, 2017, 2018, 2019 which only 2% of professionals receive. Rudloff Custom Builders has been featured on Houzz in their Kitchen of the Week, What to Know About Using Reclaimed Wood in the Kitchen as well as included in their Bathroom WorkBook article. We are a full service, certified remodeling company that covers all of the Philadelphia suburban area. This business, like most others, developed from a friendship of young entrepreneurs who wanted to make a difference in their clients’ lives, one household at a time. This relationship between partners is much more than a friendship. Edward and Stephen Rudloff are brothers who have renovated and built custom homes together paying close attention to detail. They are carpenters by trade and understand concept and execution. Rudloff Custom Builders will provide services for you with the highest level of professionalism, quality, detail, punctuality and craftsmanship, every step of the way along our journey together.
Specializing in residential construction allows us to connect with our clients early in the design phase to ensure that every detail is captured as you imagined. One stop shopping is essentially what you will receive with Rudloff Custom Builders from design of your project to the construction of your dreams, executed by on-site project managers and skilled craftsmen. Our concept: envision our client’s ideas and make them a reality. Our mission: CREATING LIFETIME RELATIONSHIPS BUILT ON TRUST AND INTEGRITY.
Photo Credit: Linda McManus Images
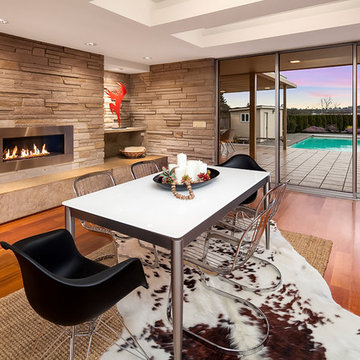
Formal dining area in luxury Midcentury home with light hardwood flooring.
Immagine di una sala da pranzo minimalista con pareti beige, pavimento in legno massello medio, camino classico, cornice del camino in metallo e pavimento marrone
Immagine di una sala da pranzo minimalista con pareti beige, pavimento in legno massello medio, camino classico, cornice del camino in metallo e pavimento marrone
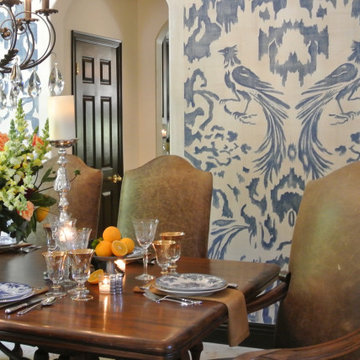
Most think the wall treatment is paper however it is actually a painted mural inspired by a small swatch of antique Fortuny silk fabric that the artists and I needed to imagine perhaps the full repeat could have been. This mural is absolutely one-of-a-kind and finished with a linen texture.

Esempio di una grande sala da pranzo aperta verso la cucina costiera con pareti bianche, parquet chiaro, camino classico, cornice del camino in cemento, pavimento beige e pareti in perlinato
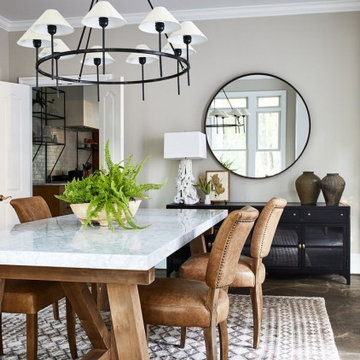
Ispirazione per una grande sala da pranzo moderna chiusa con pavimento in legno massello medio, camino classico, cornice del camino in pietra, pavimento marrone, soffitto ribassato e boiserie

Modern Dining Room in an open floor plan, sits between the Living Room, Kitchen and Entryway. The modern electric fireplace wall is finished in distressed grey plaster. Modern Dining Room Furniture in Black and white is paired with a sculptural glass chandelier.

Esempio di una grande sala da pranzo aperta verso il soggiorno classica con pareti grigie, camino classico, cornice del camino in intonaco e soffitto a cassettoni

Idee per una sala da pranzo aperta verso la cucina country di medie dimensioni con pareti bianche, parquet chiaro, camino classico, cornice del camino in perlinato, pavimento marrone, travi a vista e pareti in perlinato
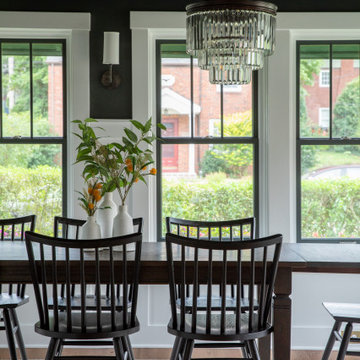
Foto di una sala da pranzo chic con pareti verdi, pavimento in legno massello medio, camino classico, cornice del camino in pietra, pavimento marrone e boiserie
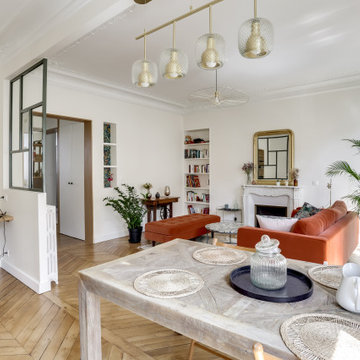
Immagine di una sala da pranzo aperta verso il soggiorno design con pareti bianche, pavimento in legno massello medio, camino classico, cornice del camino in pietra e pavimento beige
Sale da Pranzo con camino classico - Foto e idee per arredare
68