Sale da Pranzo con camino classico - Foto e idee per arredare
Filtra anche per:
Budget
Ordina per:Popolari oggi
2941 - 2960 di 20.134 foto
1 di 2
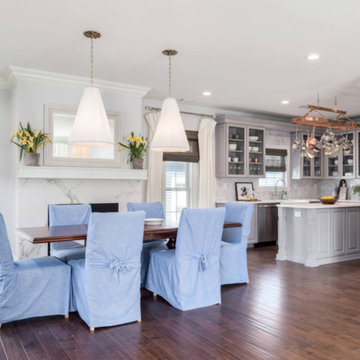
Immagine di una grande sala da pranzo aperta verso il soggiorno tradizionale con pareti grigie, pavimento in legno massello medio, camino classico, cornice del camino piastrellata e pavimento marrone
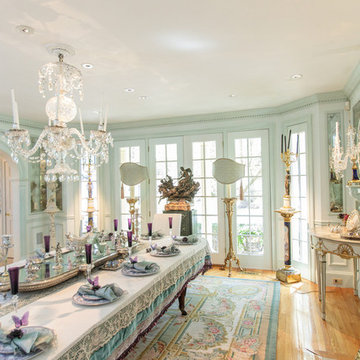
http://211westerlyroad.com
Introducing a distinctive residence in the coveted Weston Estate's neighborhood. A striking antique mirrored fireplace wall accents the majestic family room. The European elegance of the custom millwork in the entertainment sized dining room accents the recently renovated designer kitchen. Decorative French doors overlook the tiered granite and stone terrace leading to a resort-quality pool, outdoor fireplace, wading pool and hot tub. The library's rich wood paneling, an enchanting music room and first floor bedroom guest suite complete the main floor. The grande master suite has a palatial dressing room, private office and luxurious spa-like bathroom. The mud room is equipped with a dumbwaiter for your convenience. The walk-out entertainment level includes a state-of-the-art home theatre, wine cellar and billiards room that lead to a covered terrace. A semi-circular driveway and gated grounds complete the landscape for the ultimate definition of luxurious living.
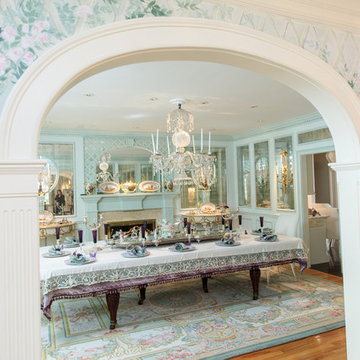
http://211westerlyroad.com
Introducing a distinctive residence in the coveted Weston Estate's neighborhood. A striking antique mirrored fireplace wall accents the majestic family room. The European elegance of the custom millwork in the entertainment sized dining room accents the recently renovated designer kitchen. Decorative French doors overlook the tiered granite and stone terrace leading to a resort-quality pool, outdoor fireplace, wading pool and hot tub. The library's rich wood paneling, an enchanting music room and first floor bedroom guest suite complete the main floor. The grande master suite has a palatial dressing room, private office and luxurious spa-like bathroom. The mud room is equipped with a dumbwaiter for your convenience. The walk-out entertainment level includes a state-of-the-art home theatre, wine cellar and billiards room that lead to a covered terrace. A semi-circular driveway and gated grounds complete the landscape for the ultimate definition of luxurious living.
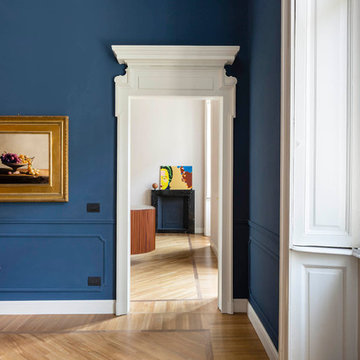
vista dalla sala da pranzo verso la cucina Photo by Luca Casonato photographer
Idee per una grande sala da pranzo aperta verso la cucina minimal con pareti blu, parquet chiaro, camino classico, cornice del camino in pietra e pavimento marrone
Idee per una grande sala da pranzo aperta verso la cucina minimal con pareti blu, parquet chiaro, camino classico, cornice del camino in pietra e pavimento marrone
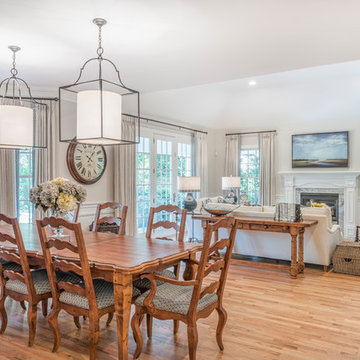
In this open concept room, there’s plenty of space for guests to mill about and to extend the dining table.
Ispirazione per una grande sala da pranzo aperta verso il soggiorno tradizionale con pareti bianche, pavimento in legno massello medio, camino classico e pavimento marrone
Ispirazione per una grande sala da pranzo aperta verso il soggiorno tradizionale con pareti bianche, pavimento in legno massello medio, camino classico e pavimento marrone
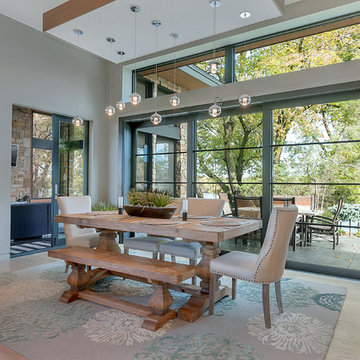
Lynnette Bauer - 360REI
Esempio di una grande sala da pranzo aperta verso la cucina design con pareti grigie, parquet chiaro, camino classico, cornice del camino in metallo e pavimento beige
Esempio di una grande sala da pranzo aperta verso la cucina design con pareti grigie, parquet chiaro, camino classico, cornice del camino in metallo e pavimento beige
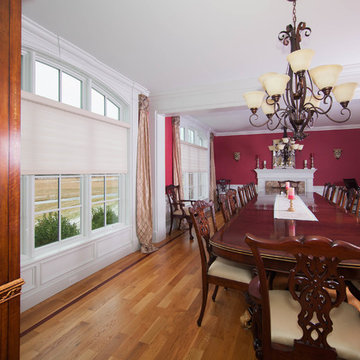
Ispirazione per un'ampia sala da pranzo chic chiusa con pareti rosse, pavimento in legno massello medio, camino classico, cornice del camino in legno e pavimento marrone
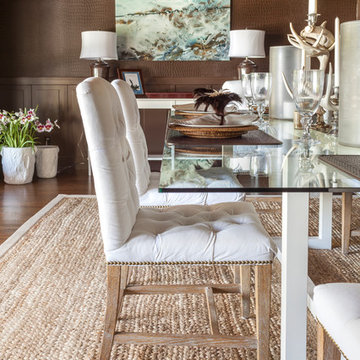
Esempio di una grande sala da pranzo design chiusa con pareti marroni, parquet scuro, camino classico e cornice del camino piastrellata
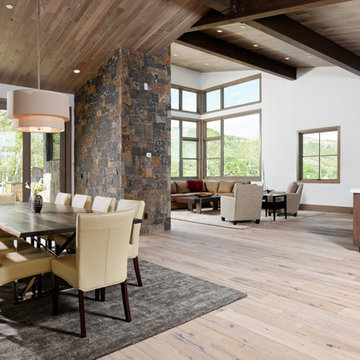
View from the Dining room toward the Living area and the large corner windows. Photos by Mountain Home Photo
Idee per una grande sala da pranzo aperta verso il soggiorno minimal con pareti bianche, parquet chiaro, camino classico e cornice del camino in pietra
Idee per una grande sala da pranzo aperta verso il soggiorno minimal con pareti bianche, parquet chiaro, camino classico e cornice del camino in pietra
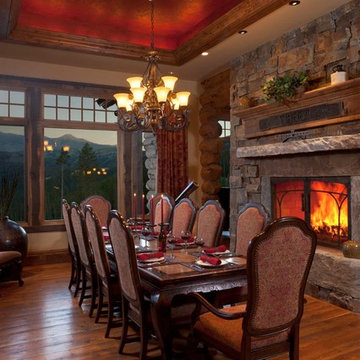
photo by Karl Neumann. Dining room at River Runs Through It at Yellowstone Club
Idee per una grande sala da pranzo stile rurale con camino classico e cornice del camino in pietra
Idee per una grande sala da pranzo stile rurale con camino classico e cornice del camino in pietra
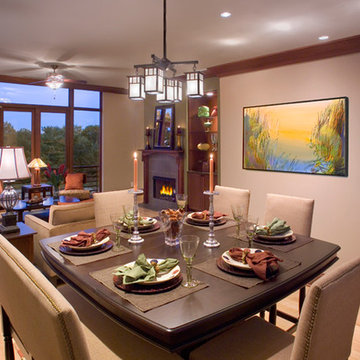
Dining Room with stained woodwork
Esempio di una sala da pranzo aperta verso la cucina american style di medie dimensioni con pareti beige, parquet chiaro e camino classico
Esempio di una sala da pranzo aperta verso la cucina american style di medie dimensioni con pareti beige, parquet chiaro e camino classico
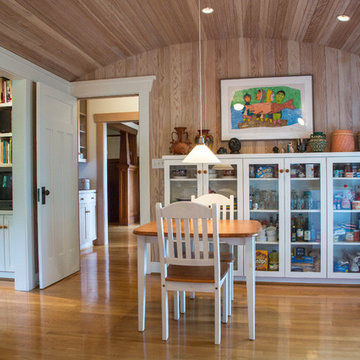
New kitchen breakfast area has French doors that open to a covered porch and view of the Sound. Family room is to the left. Original living and dining room with its darker paneling can be seen through doorway. Paneling in kitchen and family room has been stained white to preserve character of fresh wood. With white painted cabinets and trim the rooms have taken on a Swedish country look. This continues into the covered porch with white framing against stained decking. Photo by David Whelan
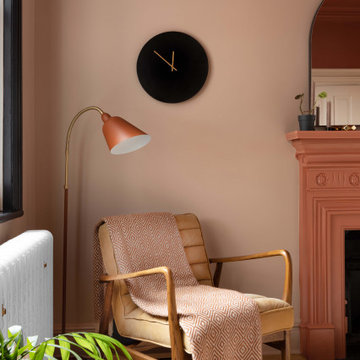
Ispirazione per una piccola sala da pranzo aperta verso la cucina minimalista con pareti rosa, parquet chiaro, camino classico e cornice del camino in metallo
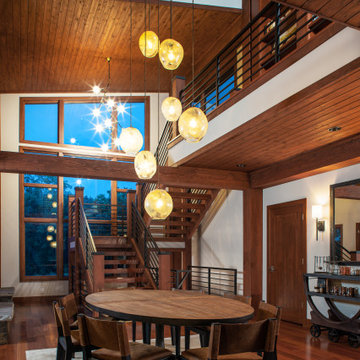
Open dining room with large glass light fixture. Wood ceilings and floor with stairs in the distance.
Idee per una sala da pranzo aperta verso la cucina rustica di medie dimensioni con pavimento in legno massello medio, camino classico, cornice del camino in pietra, pavimento rosso e soffitto in legno
Idee per una sala da pranzo aperta verso la cucina rustica di medie dimensioni con pavimento in legno massello medio, camino classico, cornice del camino in pietra, pavimento rosso e soffitto in legno
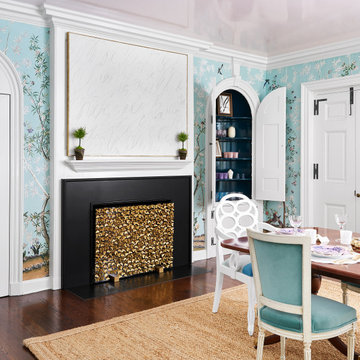
The overall design was done by Paloma Contreras Design. My contribution to this was the stone and architectural details for the fireplace.
Idee per una sala da pranzo aperta verso la cucina eclettica di medie dimensioni con camino classico e cornice del camino in pietra
Idee per una sala da pranzo aperta verso la cucina eclettica di medie dimensioni con camino classico e cornice del camino in pietra
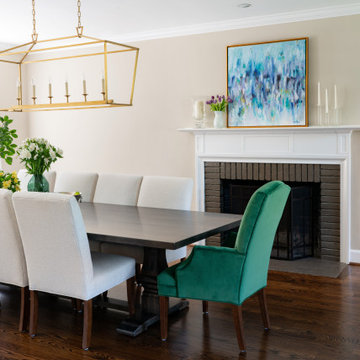
Immagine di una sala da pranzo chic con pareti beige, parquet scuro, camino classico, cornice del camino in mattoni e pavimento marrone
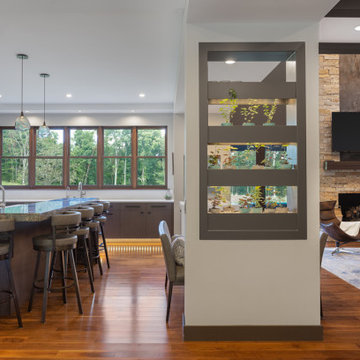
Immagine di una grande sala da pranzo aperta verso il soggiorno moderna con pareti bianche, pavimento in legno massello medio, camino classico, cornice del camino in pietra e pavimento marrone
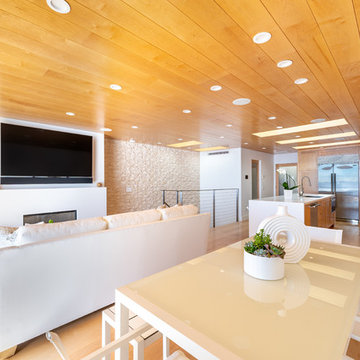
Our clients are seasoned home renovators. Their Malibu oceanside property was the second project JRP had undertaken for them. After years of renting and the age of the home, it was becoming prevalent the waterfront beach house, needed a facelift. Our clients expressed their desire for a clean and contemporary aesthetic with the need for more functionality. After a thorough design process, a new spatial plan was essential to meet the couple’s request. This included developing a larger master suite, a grander kitchen with seating at an island, natural light, and a warm, comfortable feel to blend with the coastal setting.
Demolition revealed an unfortunate surprise on the second level of the home: Settlement and subpar construction had allowed the hillside to slide and cover structural framing members causing dangerous living conditions. Our design team was now faced with the challenge of creating a fix for the sagging hillside. After thorough evaluation of site conditions and careful planning, a new 10’ high retaining wall was contrived to be strategically placed into the hillside to prevent any future movements.
With the wall design and build completed — additional square footage allowed for a new laundry room, a walk-in closet at the master suite. Once small and tucked away, the kitchen now boasts a golden warmth of natural maple cabinetry complimented by a striking center island complete with white quartz countertops and stunning waterfall edge details. The open floor plan encourages entertaining with an organic flow between the kitchen, dining, and living rooms. New skylights flood the space with natural light, creating a tranquil seaside ambiance. New custom maple flooring and ceiling paneling finish out the first floor.
Downstairs, the ocean facing Master Suite is luminous with breathtaking views and an enviable bathroom oasis. The master bath is modern and serene, woodgrain tile flooring and stunning onyx mosaic tile channel the golden sandy Malibu beaches. The minimalist bathroom includes a generous walk-in closet, his & her sinks, a spacious steam shower, and a luxurious soaking tub. Defined by an airy and spacious floor plan, clean lines, natural light, and endless ocean views, this home is the perfect rendition of a contemporary coastal sanctuary.
PROJECT DETAILS:
• Style: Contemporary
• Colors: White, Beige, Yellow Hues
• Countertops: White Ceasarstone Quartz
• Cabinets: Bellmont Natural finish maple; Shaker style
• Hardware/Plumbing Fixture Finish: Polished Chrome
• Lighting Fixtures: Pendent lighting in Master bedroom, all else recessed
• Flooring:
Hardwood - Natural Maple
Tile – Ann Sacks, Porcelain in Yellow Birch
• Tile/Backsplash: Glass mosaic in kitchen
• Other Details: Bellevue Stand Alone Tub
Photographer: Andrew, Open House VC
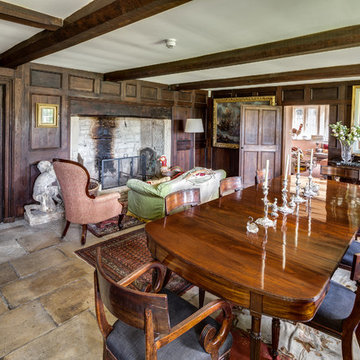
Immagine di una sala da pranzo vittoriana di medie dimensioni con pareti marroni, camino classico e pavimento grigio
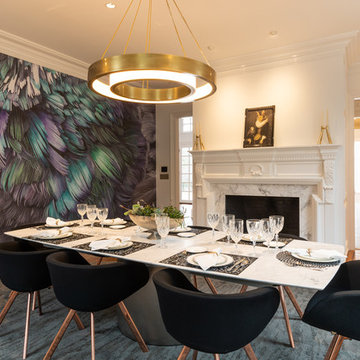
Foto di una sala da pranzo classica con pareti bianche, pavimento in legno massello medio, camino classico, cornice del camino in pietra e pavimento marrone
Sale da Pranzo con camino classico - Foto e idee per arredare
148