Sale da Pranzo con camino classico - Foto e idee per arredare
Filtra anche per:
Budget
Ordina per:Popolari oggi
2841 - 2860 di 20.134 foto
1 di 2
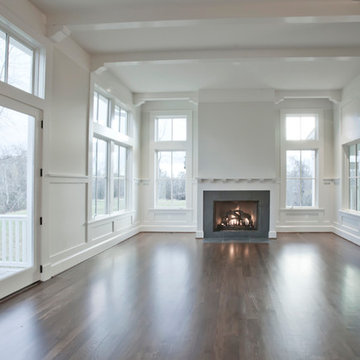
Camden Littleton Photography Builder: Hampton & Massie Construction, LLC
Foto di una grande sala da pranzo aperta verso la cucina country con pareti bianche, pavimento in legno massello medio, camino classico e cornice del camino piastrellata
Foto di una grande sala da pranzo aperta verso la cucina country con pareti bianche, pavimento in legno massello medio, camino classico e cornice del camino piastrellata
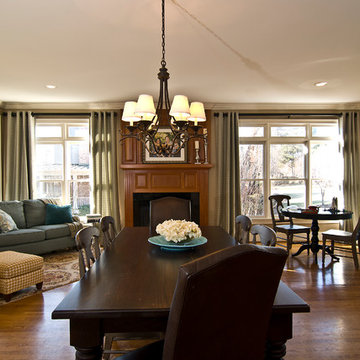
A table for family meals (and homework and craft projects and...), a table for games, a loveseat for snuggling and a chair and ottoman for - Mom!
Great lighting options, pretty curtains and room for impromtu dance parties. This room has it all.
Wes Stearns, photographer
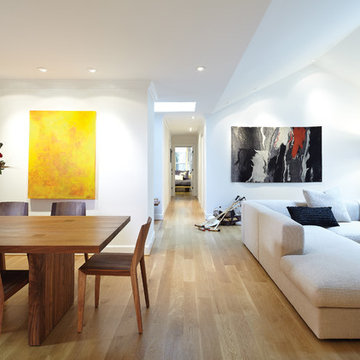
living and dining room
Foto di una grande sala da pranzo aperta verso il soggiorno minimal con pareti beige, parquet chiaro, camino classico e cornice del camino in pietra
Foto di una grande sala da pranzo aperta verso il soggiorno minimal con pareti beige, parquet chiaro, camino classico e cornice del camino in pietra
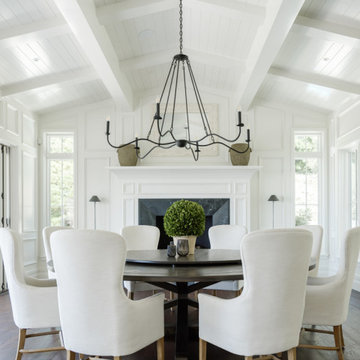
t may be hard to tell from the photos but this custom round dining table is huge! We created this for our client to be 8.5 feet in diameter. The lazy Susan that sits on top of it is actually 5 feet in diameter. But in the space, it was absolutely perfect.
The groove around the perimeter is a subtle but nice detail that draws your eye in. The base is reinforced with floating mortise and tenon joinery and the underside of the table is laced with large steel c channels to keep the large table top flat over time.
The dark and rich finish goes beautifully with the classic paneled bright interior of the home.
This dining table was hand made in San Diego, California.

Once home to antiquarian Horace Walpole, ‘Heckfield Place’ has been judiciously re-crafted into an ‘effortlessly stylish' countryside hotel with beautiful bedrooms, as well as two restaurants, a private cinema, Little Bothy spa, wine cellar, gardens and Home Farm, centred on sustainability and biodynamic farming principles.
Spratley & Partners completed the dramatic transformation of the 430-acre site in Hampshire into the UK’s most eagerly anticipated, luxury hotel in 2018, after a significant programme of restoration works which began in 2009 for private investment company, Morningside Group.
Later, modern additions to the site, which was being used as a conference centre and wedding venue, were largely unsympathetic and not in-keeping with the original form and layout; the house was extended in the 1980s with a block of bedrooms and conference facilities which were small, basic and required substantial upgrading. The rooms in the listed building had also been subdivided, creating cramped spaces and disrupting the historical plan of the house.
After years of careful restoration and collaboration, this elegant, Grade II listed Georgian house and estate has been brought back to life and sensitively woven into its secluded landscape surroundings.
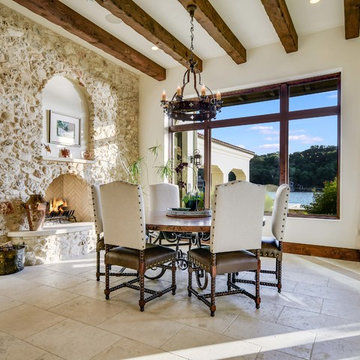
Ispirazione per una sala da pranzo mediterranea con pareti bianche, camino classico, cornice del camino in pietra e pavimento beige
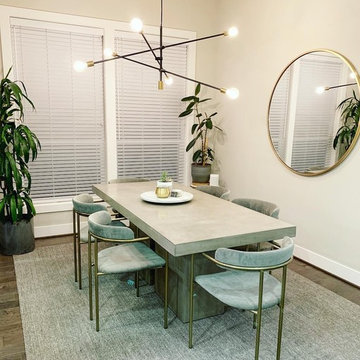
Modern dining room renovation with a gray and gold color scheme. A unique cement dining room table, gray and gold chairs help compliment the table and also the area rug. A gold modern light fixtures adds a different element to the room and the light reflects off the lovely gold mirror.
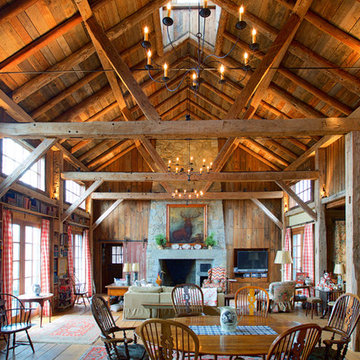
Skip Broom
Esempio di una sala da pranzo country con pareti marroni, pavimento in legno massello medio, camino classico, cornice del camino in pietra e pavimento marrone
Esempio di una sala da pranzo country con pareti marroni, pavimento in legno massello medio, camino classico, cornice del camino in pietra e pavimento marrone
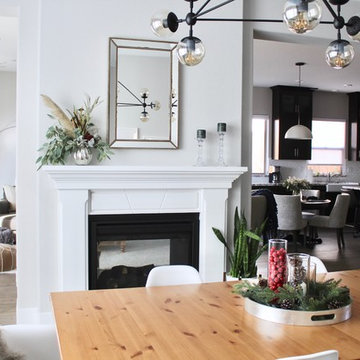
Took their original dining table and designed around it for a more budget-friendly design
Ispirazione per una sala da pranzo aperta verso la cucina minimal di medie dimensioni con pareti grigie, pavimento grigio, parquet chiaro, camino classico e cornice del camino in intonaco
Ispirazione per una sala da pranzo aperta verso la cucina minimal di medie dimensioni con pareti grigie, pavimento grigio, parquet chiaro, camino classico e cornice del camino in intonaco
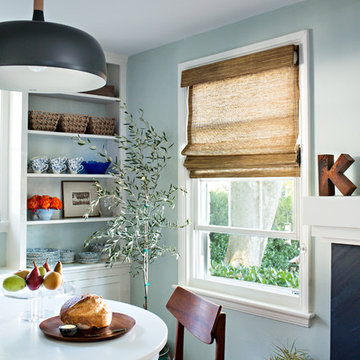
Our Modern Cottage project included a fresh update to the existing dining and sitting rooms with new modern lighting, window treatments, gallery walls and styling.
We love the way this space mixes traditional and modern touches to create a youthful, fresh take on this 1920's cottage.
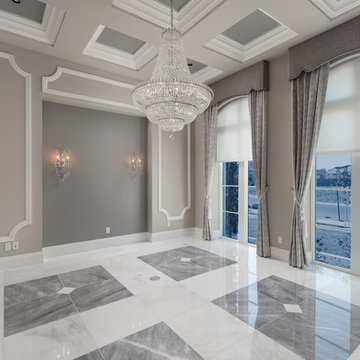
Formal dining room with a coffered ceiling, sparkling chandelier, and marble floor.
Ispirazione per un'ampia sala da pranzo aperta verso il soggiorno mediterranea con pareti beige, pavimento in marmo, camino classico, cornice del camino in pietra, pavimento multicolore, soffitto a cassettoni e pannellatura
Ispirazione per un'ampia sala da pranzo aperta verso il soggiorno mediterranea con pareti beige, pavimento in marmo, camino classico, cornice del camino in pietra, pavimento multicolore, soffitto a cassettoni e pannellatura
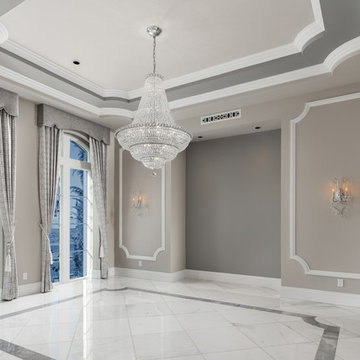
Formal dining room with a tray ceiling, custom millwork, crown molding, and marble floor.
Esempio di un'ampia sala da pranzo aperta verso il soggiorno mediterranea con pareti beige, pavimento in marmo, camino classico, cornice del camino in pietra, pavimento bianco, soffitto a cassettoni e pannellatura
Esempio di un'ampia sala da pranzo aperta verso il soggiorno mediterranea con pareti beige, pavimento in marmo, camino classico, cornice del camino in pietra, pavimento bianco, soffitto a cassettoni e pannellatura
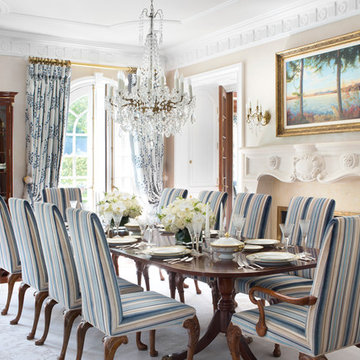
Esempio di una sala da pranzo chic chiusa con pareti beige, parquet scuro e camino classico
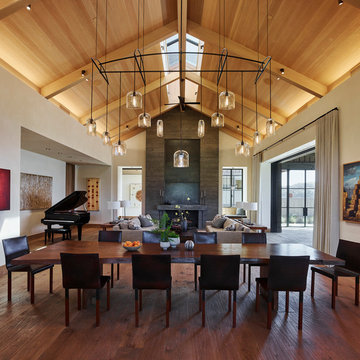
Adrian Gregorutti
Idee per una sala da pranzo aperta verso il soggiorno stile rurale con pareti beige, pavimento in legno massello medio, camino classico, cornice del camino in cemento e pavimento marrone
Idee per una sala da pranzo aperta verso il soggiorno stile rurale con pareti beige, pavimento in legno massello medio, camino classico, cornice del camino in cemento e pavimento marrone
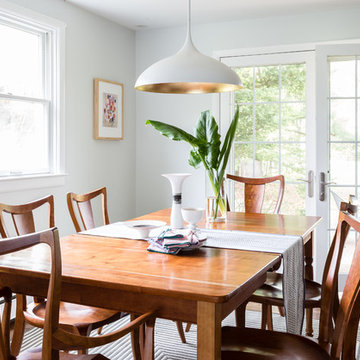
Our clients had this dining set-- in fact her father made the chairs! We designed the space around it.
Foto di una piccola sala da pranzo aperta verso la cucina minimalista con pareti grigie, pavimento in legno massello medio, camino classico, cornice del camino in metallo e pavimento marrone
Foto di una piccola sala da pranzo aperta verso la cucina minimalista con pareti grigie, pavimento in legno massello medio, camino classico, cornice del camino in metallo e pavimento marrone
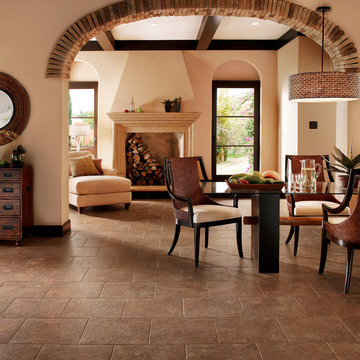
Foto di una grande sala da pranzo aperta verso il soggiorno rustica con pareti beige, pavimento in travertino, camino classico e cornice del camino in pietra
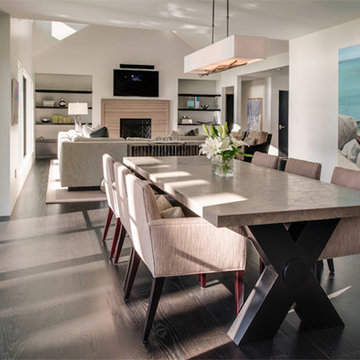
Ispirazione per una sala da pranzo aperta verso la cucina minimal di medie dimensioni con pareti bianche, parquet scuro, camino classico, cornice del camino in legno e pavimento marrone
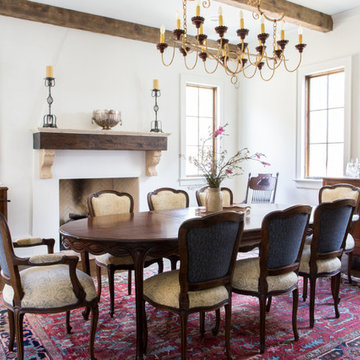
Ispirazione per una sala da pranzo mediterranea con pareti bianche, parquet scuro e camino classico
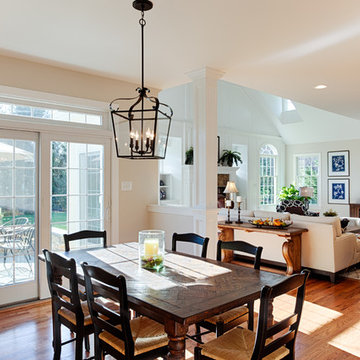
The high ceiling of this lovely family room is enhanced by architectural mill-work which give this charming room an elegant and cozy feel.
Dormers above bring light into the the space, and the decorative ceiling adds scale and beauty to the room.
We can see that the focal point of the room is the stone fireplace which is flanked on both sides by a 24"x 24" picture window with built in shelves below. To further enhance the symmetry of the room are 2 large windows with half moon tops giving architectural interest and allow for light to stream across the room.
Photos by Alicia's Art, LLC
RUDLOFF Custom Builders, is a residential construction company that connects with clients early in the design phase to ensure every detail of your project is captured just as you imagined. RUDLOFF Custom Builders will create the project of your dreams that is executed by on-site project managers and skilled craftsman, while creating lifetime client relationships that are build on trust and integrity.
We are a full service, certified remodeling company that covers all of the Philadelphia suburban area including West Chester, Gladwynne, Malvern, Wayne, Haverford and more.
As a 6 time Best of Houzz winner, we look forward to working with you on your next project.
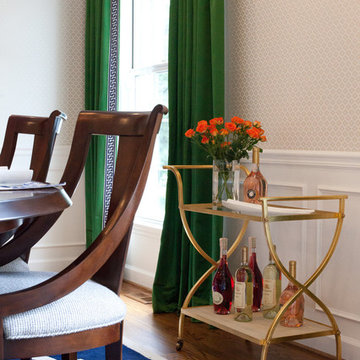
Cori Nation's Photography
Foto di una sala da pranzo tradizionale di medie dimensioni e chiusa con pareti beige, parquet chiaro, camino classico e cornice del camino in legno
Foto di una sala da pranzo tradizionale di medie dimensioni e chiusa con pareti beige, parquet chiaro, camino classico e cornice del camino in legno
Sale da Pranzo con camino classico - Foto e idee per arredare
143