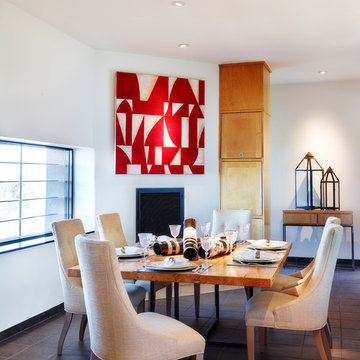Sale da Pranzo con camino classico - Foto e idee per arredare
Filtra anche per:
Budget
Ordina per:Popolari oggi
2061 - 2080 di 20.125 foto
1 di 2
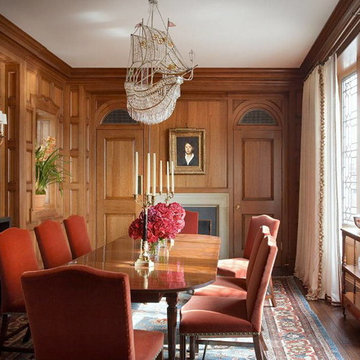
Ships ahoy!
Ispirazione per una grande sala da pranzo chic chiusa con pareti marroni, parquet scuro, camino classico e cornice del camino in metallo
Ispirazione per una grande sala da pranzo chic chiusa con pareti marroni, parquet scuro, camino classico e cornice del camino in metallo
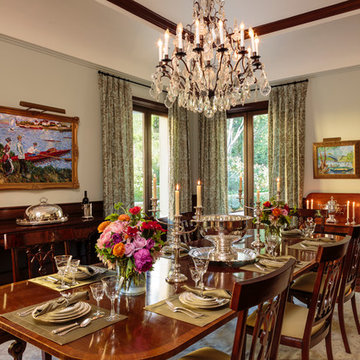
California Homes
Esempio di un'ampia sala da pranzo mediterranea chiusa con parquet scuro, pareti blu, camino classico e cornice del camino in pietra
Esempio di un'ampia sala da pranzo mediterranea chiusa con parquet scuro, pareti blu, camino classico e cornice del camino in pietra
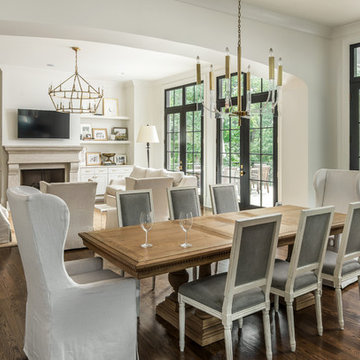
Photography: Garett + Carrie Buell of Studiobuell/ studiobuell.com
Foto di una grande sala da pranzo aperta verso il soggiorno classica con pareti bianche, parquet scuro, camino classico, cornice del camino in pietra e pavimento marrone
Foto di una grande sala da pranzo aperta verso il soggiorno classica con pareti bianche, parquet scuro, camino classico, cornice del camino in pietra e pavimento marrone

The beautiful barrel and wood ceiling treatments along with the wood herringbone floor pattern help clearly define the separate living areas.
Immagine di una grande sala da pranzo aperta verso il soggiorno moderna con pareti bianche, parquet chiaro, camino classico e pavimento multicolore
Immagine di una grande sala da pranzo aperta verso il soggiorno moderna con pareti bianche, parquet chiaro, camino classico e pavimento multicolore
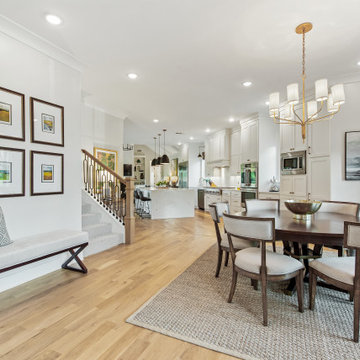
Foto di una grande sala da pranzo aperta verso la cucina classica con pareti bianche, parquet chiaro, camino classico e cornice del camino in intonaco
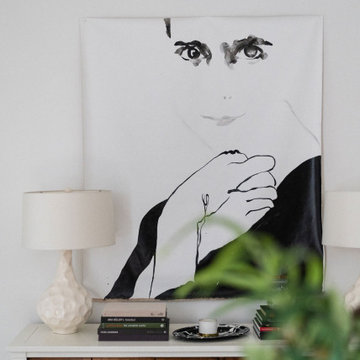
Immagine di una sala da pranzo tradizionale chiusa con pareti bianche, pavimento in legno massello medio, camino classico, cornice del camino piastrellata e pavimento marrone

A view from the kitchen of this nautical-inspired living and dining space with a large stone fireplace and built-ins.
Photo by Ashley Avila Photography

Atelier 211 is an ocean view, modern A-Frame beach residence nestled within Atlantic Beach and Amagansett Lanes. Custom-fit, 4,150 square foot, six bedroom, and six and a half bath residence in Amagansett; Atelier 211 is carefully considered with a fully furnished elective. The residence features a custom designed chef’s kitchen, serene wellness spa featuring a separate sauna and steam room. The lounge and deck overlook a heated saline pool surrounded by tiered grass patios and ocean views.
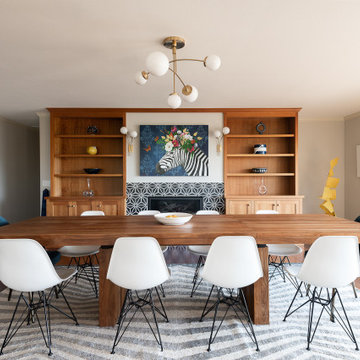
Immagine di una sala da pranzo aperta verso il soggiorno tradizionale con pareti beige, pavimento in legno massello medio, camino classico, cornice del camino piastrellata e pavimento marrone
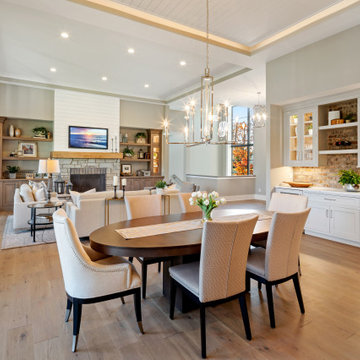
Modern farmhouse describes this open concept, light and airy ranch home with modern and rustic touches. Precisely positioned on a large lot the owners enjoy gorgeous sunrises from the back left corner of the property with no direct sunlight entering the 14’x7’ window in the front of the home. After living in a dark home for many years, large windows were definitely on their wish list. Three generous sliding glass doors encompass the kitchen, living and great room overlooking the adjacent horse farm and backyard pond. A rustic hickory mantle from an old Ohio barn graces the fireplace with grey stone and a limestone hearth. Rustic brick with scraped mortar adds an unpolished feel to a beautiful built-in buffet.
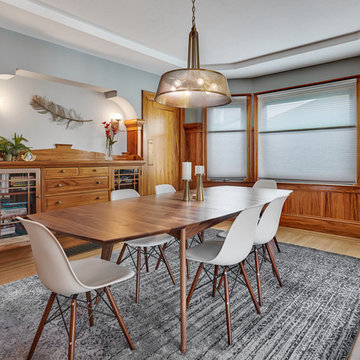
This San Francisco home had beautifully restored interior details, including curved window walls, wood wainscoting, and an arched fireplace. We furnished it with a blend of modern and traditional pieces to express the minimal and laid-back feel desired by our clients.
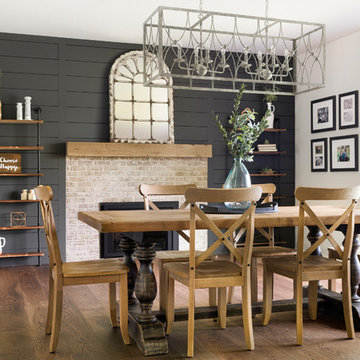
Ispirazione per una sala da pranzo aperta verso la cucina country di medie dimensioni con pareti nere, pavimento in legno massello medio, camino classico, cornice del camino in mattoni e pavimento marrone
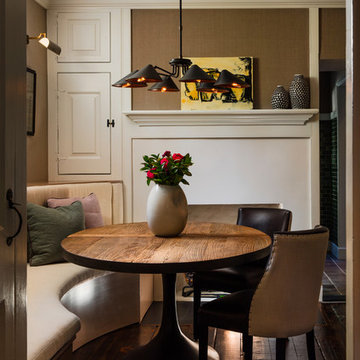
Jason Varney
Idee per una piccola sala da pranzo aperta verso la cucina tradizionale con pareti beige, parquet scuro, camino classico e cornice del camino in intonaco
Idee per una piccola sala da pranzo aperta verso la cucina tradizionale con pareti beige, parquet scuro, camino classico e cornice del camino in intonaco
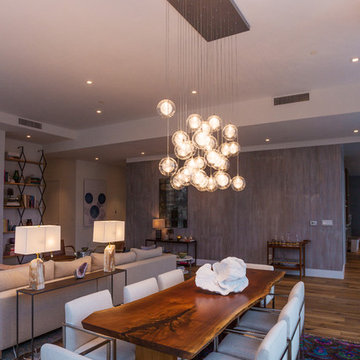
Our Kadur blown glass chandelier shines brightly in this modern Manhattan loft space. Pendants are made from hand-blown glass orbs with drizzled glass orb in center. Color shown: Clear/White Drizzle.
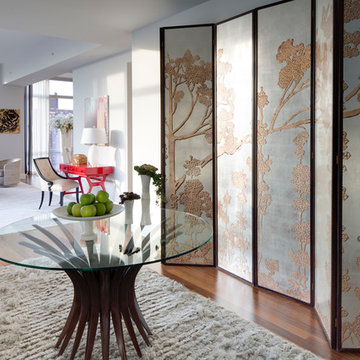
Esempio di una sala da pranzo aperta verso il soggiorno tradizionale di medie dimensioni con pareti grigie, pavimento in legno massello medio, camino classico e cornice del camino in intonaco
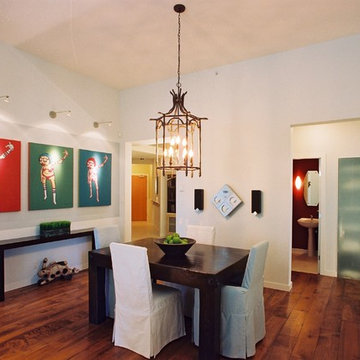
Ryan provided the art shown on the wall from one of his friends. The dining table was custom made from reclaimed solid wood - eco beam - and weighed around 500 lbs!
Kori Nightingale
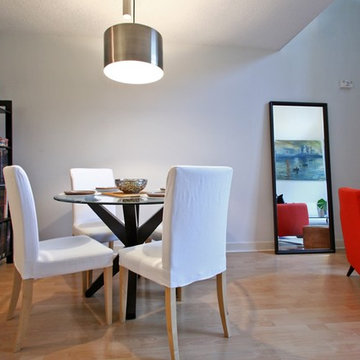
http://downtownphotos.ca | This light, airy two floor loft space was purchased in 2012 as both a home and a potential investment. Our Client was therefore interested in furnishings that could remain should he decide to rent the space. Not looking to keep any of the existing items he owned, we developed a virtual plan and began executing by looking for key pieces. The end result is a vintage modern gallery like space with vintage inspired furnishings and strategic pops of colour throughout. In addition to furnishings, a few structural changes helped ensure a better flow and use of the space.
Favourite pieces include the bright orange vintage inspired chair balanced by the hint of orange in the large Monet canvas (a reflection of his french European heritage) as well as the vintage modern console table accentuated by the over sized monochromatic clock above.
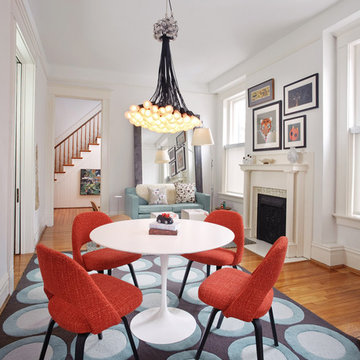
Photo by Ansel Olson.
Idee per una sala da pranzo moderna con pareti bianche, pavimento in legno massello medio e camino classico
Idee per una sala da pranzo moderna con pareti bianche, pavimento in legno massello medio e camino classico
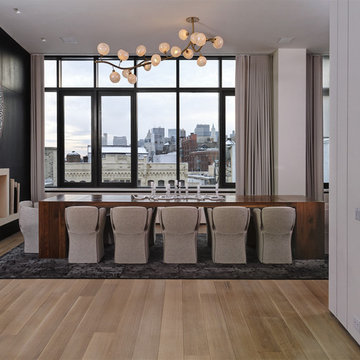
Ispirazione per una sala da pranzo minimalista con pareti nere, parquet chiaro e camino classico
Sale da Pranzo con camino classico - Foto e idee per arredare
104
