Sale da Pranzo classiche con cornice del camino in mattoni - Foto e idee per arredare
Filtra anche per:
Budget
Ordina per:Popolari oggi
61 - 80 di 1.020 foto
1 di 3

Love how this kitchen renovation creates an open feel for our clients to their dining room and office and a better transition to back yard!
Idee per una grande sala da pranzo aperta verso la cucina tradizionale con parquet scuro, pavimento marrone, pareti bianche, camino classico e cornice del camino in mattoni
Idee per una grande sala da pranzo aperta verso la cucina tradizionale con parquet scuro, pavimento marrone, pareti bianche, camino classico e cornice del camino in mattoni
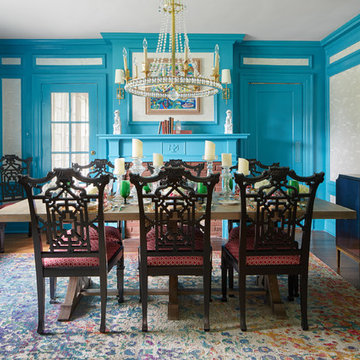
Photographed by Laura Moss
Immagine di una sala da pranzo tradizionale chiusa e di medie dimensioni con pareti blu, pavimento in legno massello medio, camino classico, cornice del camino in mattoni e pavimento marrone
Immagine di una sala da pranzo tradizionale chiusa e di medie dimensioni con pareti blu, pavimento in legno massello medio, camino classico, cornice del camino in mattoni e pavimento marrone
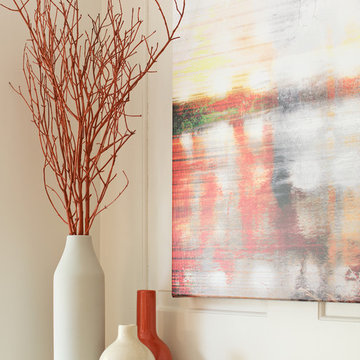
This project is a great example of how small changes can have a huge impact on a space.
Our clients wanted to have a more functional dining and living areas while combining his modern and hers more traditional style. The goal was to bring the space into the 21st century aesthetically without breaking the bank.
We first tackled the massive oak built-in fireplace surround in the dining area, by painting it a lighter color. We added built-in LED lights, hidden behind each shelf ledge, to provide soft accent lighting. By changing the color of the trim and walls, we lightened the whole space up. We turned a once unused space, adjacent to the living room into a much-needed library, accommodating an area for the electric piano. We added light modern sectional, an elegant coffee table, and a contemporary TV media unit in the living room.
New dark wood floors, stylish accessories and yellow drapery add warmth to the space and complete the look.
The home is now ready for a grand party with champagne and live entertainment.
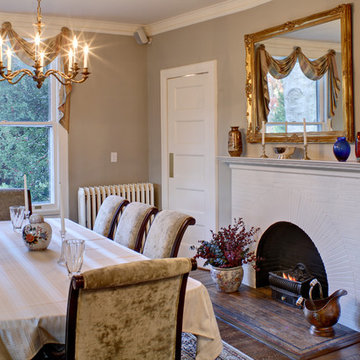
Immagine di una sala da pranzo classica chiusa con camino classico, cornice del camino in mattoni, pareti beige e parquet scuro
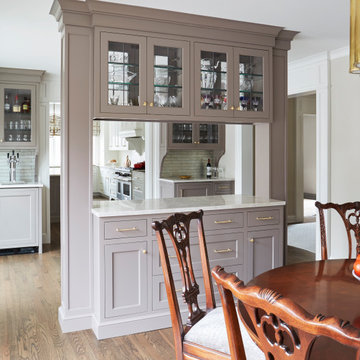
Idee per una piccola sala da pranzo tradizionale chiusa con pareti grigie, pavimento in legno massello medio, camino classico, cornice del camino in mattoni e pavimento marrone
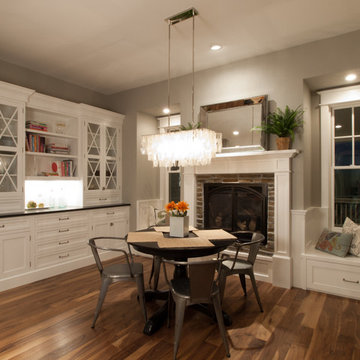
This beautiful and functional dinette is the perfect place for all your family meals.
Foto di una sala da pranzo classica con cornice del camino in mattoni
Foto di una sala da pranzo classica con cornice del camino in mattoni
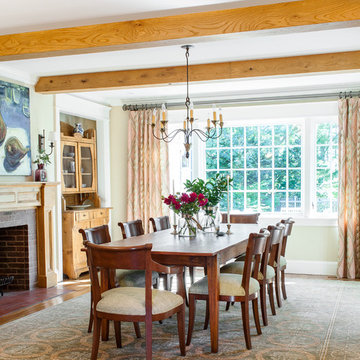
Sean Litchfield
Esempio di una sala da pranzo chic con pareti beige, pavimento in legno massello medio, camino classico e cornice del camino in mattoni
Esempio di una sala da pranzo chic con pareti beige, pavimento in legno massello medio, camino classico e cornice del camino in mattoni
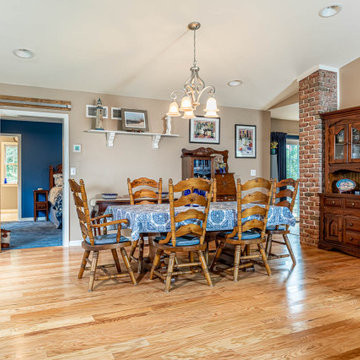
This home addition didn't go according to plan... and that's a good thing. Here's why.
Family is really important to the Nelson's. But the small kitchen and living room in their 30 plus-year-old house meant crowded holidays for all the children and grandchildren. It was easy to see that a major home remodel was needed. The problem was the Nelson's didn't know anyone who had a great experience with a builder.
The Nelson's connected with ALL Renovation & Design at a home show in York, PA, but it wasn't until after sitting down with several builders and going over preliminary designs that it became clear that Amos listened and cared enough to guide them through the project in a way that would achieve their goals perfectly. So work began on a new addition with a “great room” and a master bedroom with a master bathroom.
That's how it started. But the project didn't go according to plan. Why? Because Amos was constantly asking, “What would make you 100% satisfied.” And he meant it. For example, when Mrs. Nelson realized how much she liked the character of the existing brick chimney, she didn't want to see it get covered up. So plans changed mid-stride. But we also realized that the brick wouldn't fit with the plan for a stone fireplace in the new family room. So plans changed there as well, and brick was ordered to match the chimney.
It was truly a team effort that produced a beautiful addition that is exactly what the Nelson's wanted... or as Mrs. Nelson said, “...even better, more beautiful than we envisioned.”
For Christmas, the Nelson's were able to have the entire family over with plenty of room for everyone. Just what they wanted.
The outside of the addition features GAF architectural shingles in Pewter, Certainteed Mainstreet D4 Shiplap in light maple, and color-matching bricks. Inside the great room features the Armstrong Prime Harvest Oak engineered hardwood in a natural finish, Masonite 6-panel pocket doors, a custom sliding pine barn door, and Simonton 5500 series windows. The master bathroom cabinetry was made to match the bedroom furniture set, with a cultured marble countertop from Countertec, and tile flooring.
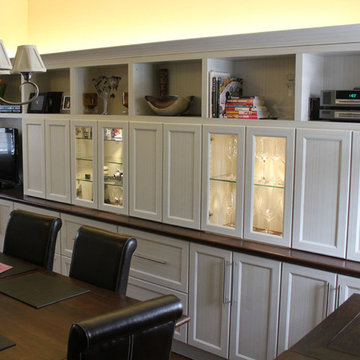
Idee per una sala da pranzo chic chiusa e di medie dimensioni con pareti beige, parquet scuro, camino classico e cornice del camino in mattoni

Idee per una sala da pranzo classica chiusa e di medie dimensioni con pareti beige, pavimento in legno massello medio, camino classico e cornice del camino in mattoni
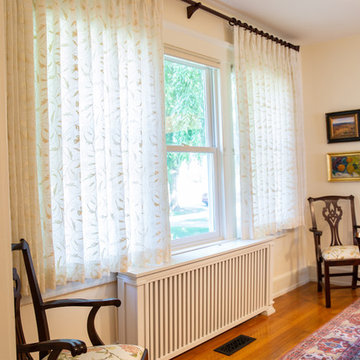
My client recently purchased and renovated a beautiful vintage home in Connecticut. The living room and Dining room front the street and have honeycomb shades on them for privacy. My client wanted a window treatment that she could close at night that would not give the closed effect of the honeycomb shades. She chose a beautiful embroidered Robert Allen sheer fabric. We fabricated traversing draperies lined with a simple batiste sheer.
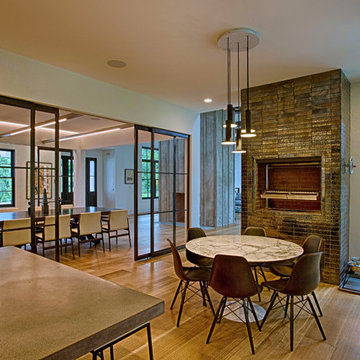
Ispirazione per una piccola sala da pranzo aperta verso la cucina tradizionale con pareti bianche, parquet chiaro, camino classico, cornice del camino in mattoni e pavimento beige
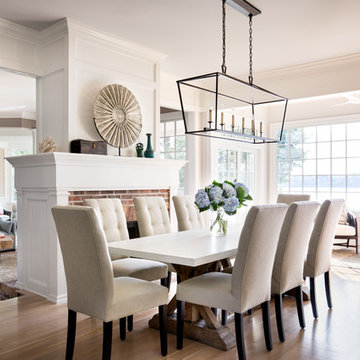
Foto di una sala da pranzo aperta verso il soggiorno chic con pavimento in legno massello medio, pareti bianche, camino bifacciale e cornice del camino in mattoni
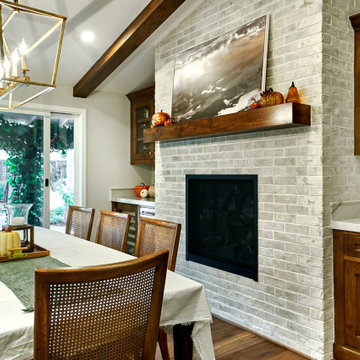
Immagine di una grande sala da pranzo aperta verso il soggiorno classica con pareti grigie, pavimento in legno massello medio, camino classico, cornice del camino in mattoni, pavimento marrone e soffitto a volta
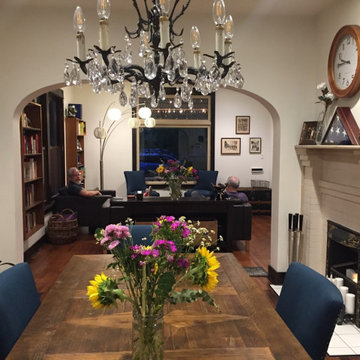
We opened up the Dining room to the Kitchen to match what was existing between the Dining Room and the Living Room. Modway Marquis Azure fabric dining chairs surrounding a 98" bleached-pine dining table by Castle Four-Hands.
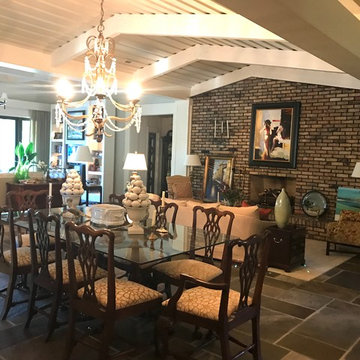
Idee per una grande sala da pranzo aperta verso il soggiorno classica con pareti bianche, pavimento in ardesia, camino classico, cornice del camino in mattoni e pavimento grigio
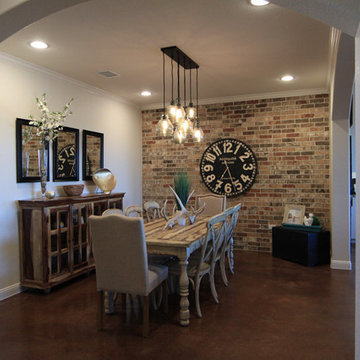
Idee per una sala da pranzo aperta verso la cucina tradizionale di medie dimensioni con pareti beige, pavimento in cemento, camino ad angolo e cornice del camino in mattoni

This project included the total interior remodeling and renovation of the Kitchen, Living, Dining and Family rooms. The Dining and Family rooms switched locations, and the Kitchen footprint expanded, with a new larger opening to the new front Family room. New doors were added to the kitchen, as well as a gorgeous buffet cabinetry unit - with windows behind the upper glass-front cabinets.
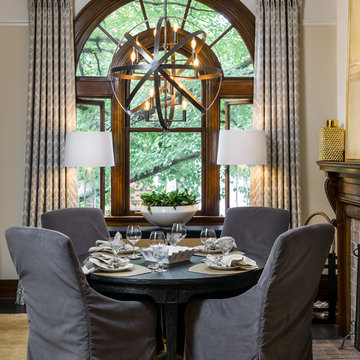
Darius Kusmickas
Idee per una sala da pranzo chic con pareti beige, camino classico e cornice del camino in mattoni
Idee per una sala da pranzo chic con pareti beige, camino classico e cornice del camino in mattoni
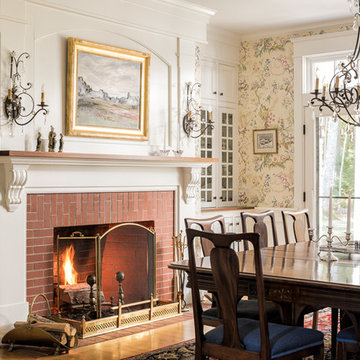
Custom cabinetry by Black Bear Woodworking & Fine Cabinetry www.blackbearcabinetry.com
Foto di una sala da pranzo classica di medie dimensioni con pareti multicolore, camino classico, cornice del camino in mattoni, pavimento in legno massello medio e pavimento marrone
Foto di una sala da pranzo classica di medie dimensioni con pareti multicolore, camino classico, cornice del camino in mattoni, pavimento in legno massello medio e pavimento marrone
Sale da Pranzo classiche con cornice del camino in mattoni - Foto e idee per arredare
4