Sale da Pranzo classiche con cornice del camino in mattoni - Foto e idee per arredare
Filtra anche per:
Budget
Ordina per:Popolari oggi
161 - 180 di 1.017 foto
1 di 3
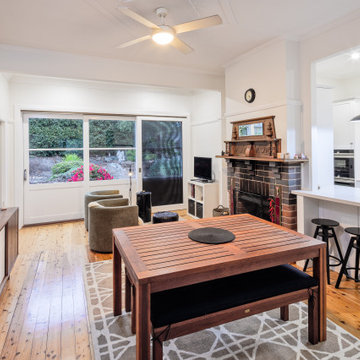
Living/ Dining area off the kitchen linking to outdoor area.
Esempio di una sala da pranzo aperta verso il soggiorno chic di medie dimensioni con pareti bianche, parquet chiaro, camino classico, cornice del camino in mattoni e pavimento beige
Esempio di una sala da pranzo aperta verso il soggiorno chic di medie dimensioni con pareti bianche, parquet chiaro, camino classico, cornice del camino in mattoni e pavimento beige
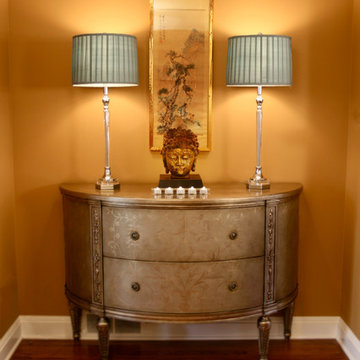
A Lillian August chest sits in the formal dining room of a home once owned by the Henry Ford family. The new owners wanted to keep the provenance of the home yet make it their own as well. Transitional and traditional furnishings combined with asian artifacts, antiques, an impressive art collection and architectural artifacts from the Metro Detroit area. This home designed by Dan Davis Design has been featured on home tours as well as in numerous design publications.
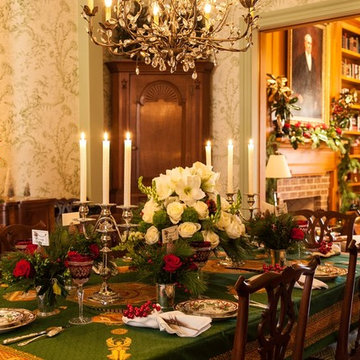
Southern Plantation home in McLean Virginia decorated for Christmas house tour.
Idee per una grande sala da pranzo classica chiusa con pareti verdi, pavimento in legno massello medio, camino classico, cornice del camino in mattoni e pavimento multicolore
Idee per una grande sala da pranzo classica chiusa con pareti verdi, pavimento in legno massello medio, camino classico, cornice del camino in mattoni e pavimento multicolore
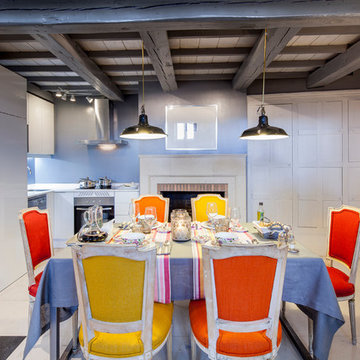
Fotógrafo: Pedro de Agustín
Esempio di una grande sala da pranzo aperta verso il soggiorno chic con pareti bianche, pavimento in travertino, camino classico e cornice del camino in mattoni
Esempio di una grande sala da pranzo aperta verso il soggiorno chic con pareti bianche, pavimento in travertino, camino classico e cornice del camino in mattoni
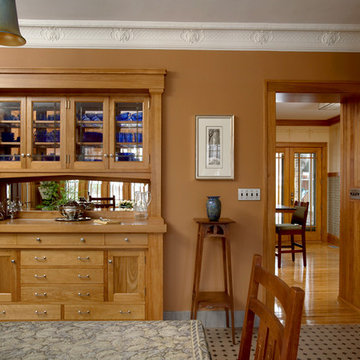
Architecture & Interior Design: David Heide Design Studio -- Photos: Susan Gilmore
Immagine di una sala da pranzo tradizionale chiusa con pareti marroni, camino classico e cornice del camino in mattoni
Immagine di una sala da pranzo tradizionale chiusa con pareti marroni, camino classico e cornice del camino in mattoni
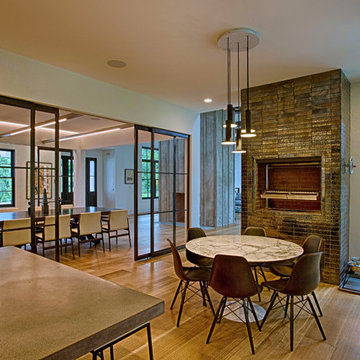
Ispirazione per una piccola sala da pranzo aperta verso la cucina tradizionale con pareti bianche, parquet chiaro, camino classico, cornice del camino in mattoni e pavimento beige
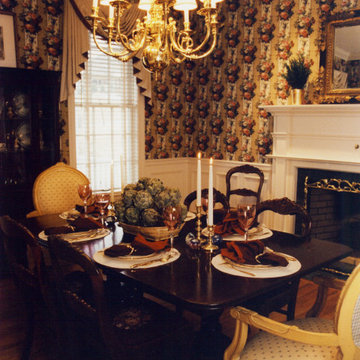
Vintage formal dining room enlists treasured family heirloom dining set from grand parents. Custom swag window valances with wood clothe taped blinds complete this old south dining allure. Brass chandelier adds sparkle.
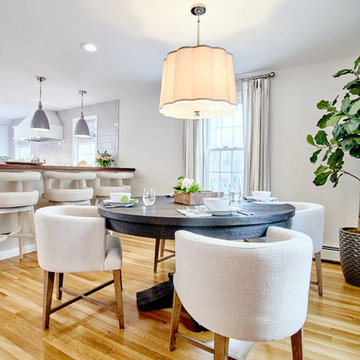
Andrea Pietrangeli
Website: andrea.media
Idee per una grande sala da pranzo aperta verso il soggiorno classica con pareti grigie, parquet chiaro, camino classico, cornice del camino in mattoni e pavimento beige
Idee per una grande sala da pranzo aperta verso il soggiorno classica con pareti grigie, parquet chiaro, camino classico, cornice del camino in mattoni e pavimento beige

This remodel was for a family that purchased a new home and just moved from Denver. They wanted a traditional design with a few hints of contemporary and an open feel concept with the adjoining rooms. We removed the walls surrounding the kitchen to achieve the openness of the space but needed to keep the support so we installed an exposed wooden beam. This brought in a traditional feature as well as using a reclaimed piece of wood for the brick fireplace mantel. The kitchen cabinets are the classic, white style with mesh upper cabinet insets. To further bring in the traditional look, we have a white farmhouse sink, installed white, subway tile, butcherblock countertop for the island and glass island electrical fixtures but offset it with stainless steel appliances and a quartz countertop. In the adjoining bonus room, we framed the entryway and windows with a square, white trim, which adds to the contemporary aspect. And for a fun touch, the clients wanted a little bar area and a kegerator installed. We kept the more contemporary theme with the stainless steel color and a white quartz countertop. The clients were delighted with how the kitchen turned out and how spacious the area felt in addition to the seamless mix of styles.
Photos by Rick Young
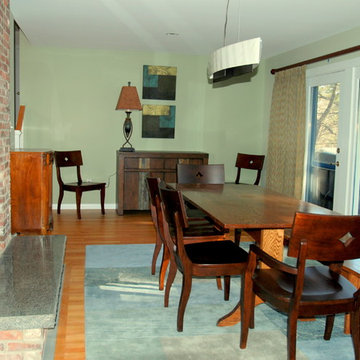
All that was salvageable in the dining room when this house burned was the farmers table and bench. Open to the living room the soft green and blue palette is warmed with darker wood furnishings on light brand new hardwood. The drapes provide both privacy and visual interest in the new room. Kelly J Murphy
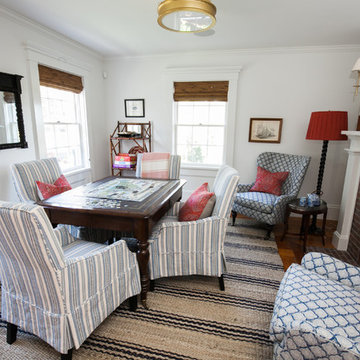
Jocelyn Filley
Idee per una sala da pranzo tradizionale chiusa e di medie dimensioni con pareti bianche, parquet scuro, camino classico, cornice del camino in mattoni e pavimento marrone
Idee per una sala da pranzo tradizionale chiusa e di medie dimensioni con pareti bianche, parquet scuro, camino classico, cornice del camino in mattoni e pavimento marrone
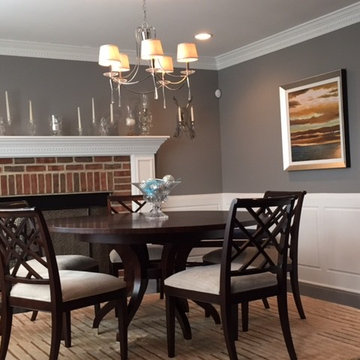
Ispirazione per una sala da pranzo aperta verso la cucina classica di medie dimensioni con pareti grigie, parquet scuro, camino classico e cornice del camino in mattoni
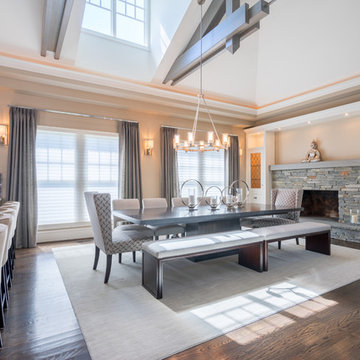
Nomoi Design LLC
Ispirazione per una grande sala da pranzo aperta verso la cucina classica con pareti beige, parquet scuro, camino bifacciale e cornice del camino in mattoni
Ispirazione per una grande sala da pranzo aperta verso la cucina classica con pareti beige, parquet scuro, camino bifacciale e cornice del camino in mattoni
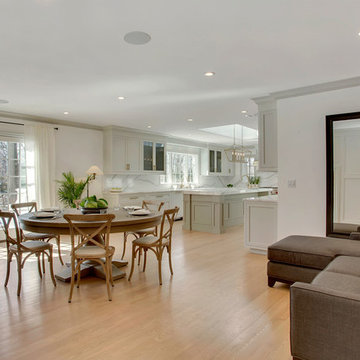
The large great room of this updated 1940's Custom Cape Ranch features a U-shaped kitchen with a large center island and white marble-patterned backsplash and countertops, a dining area, and a small living area. A large skylight above the island and large French windows bring plenty of light into the space, brightening the white recessed panel cabinets. The living/dining area of the great room features an original red brick fireplace with the original wainscot paneling that, along with other Traditional features were kept to balance the contemporary renovations resulting in a Transitional style throughout the home. Finally, there is a butlers pantry / serving area with built-in wine storage and cabinets to match the kitchen.
Architect: T.J. Costello - Hierarchy Architecture + Design, PLLC
Interior Designer: Helena Clunies-Ross

Jeff Beene
Idee per una grande sala da pranzo aperta verso il soggiorno classica con pareti beige, parquet chiaro, camino classico, cornice del camino in mattoni e pavimento marrone
Idee per una grande sala da pranzo aperta verso il soggiorno classica con pareti beige, parquet chiaro, camino classico, cornice del camino in mattoni e pavimento marrone
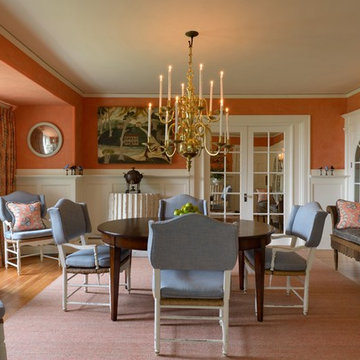
John Hession
Foto di una grande sala da pranzo aperta verso la cucina chic con pareti arancioni, parquet chiaro, camino classico e cornice del camino in mattoni
Foto di una grande sala da pranzo aperta verso la cucina chic con pareti arancioni, parquet chiaro, camino classico e cornice del camino in mattoni
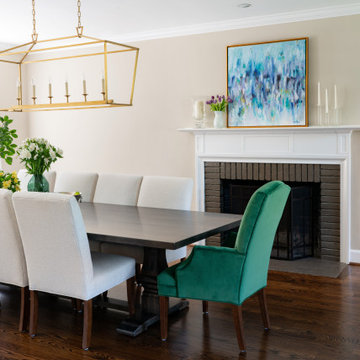
Immagine di una sala da pranzo chic con pareti beige, parquet scuro, camino classico, cornice del camino in mattoni e pavimento marrone
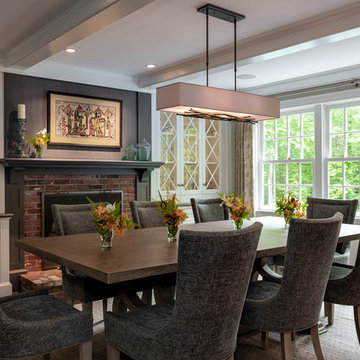
Rob Karosis
Foto di una sala da pranzo aperta verso la cucina chic di medie dimensioni con pareti grigie, parquet scuro, camino classico, cornice del camino in mattoni e pavimento marrone
Foto di una sala da pranzo aperta verso la cucina chic di medie dimensioni con pareti grigie, parquet scuro, camino classico, cornice del camino in mattoni e pavimento marrone
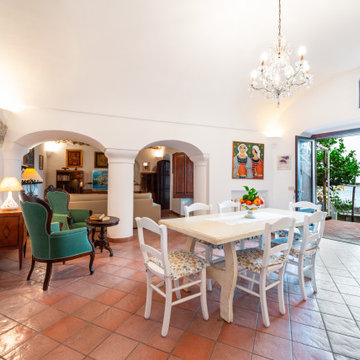
Sala da pranzo | Dining room
Immagine di una sala da pranzo aperta verso il soggiorno chic di medie dimensioni con pareti bianche, pavimento in terracotta, camino classico, cornice del camino in mattoni, pavimento marrone e soffitto a volta
Immagine di una sala da pranzo aperta verso il soggiorno chic di medie dimensioni con pareti bianche, pavimento in terracotta, camino classico, cornice del camino in mattoni, pavimento marrone e soffitto a volta
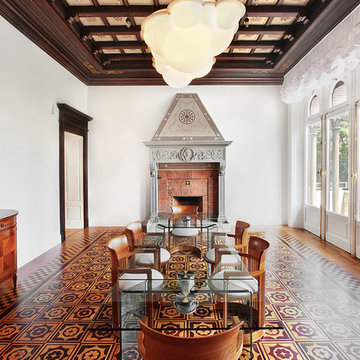
Esempio di una sala da pranzo classica chiusa con pareti bianche, camino classico, cornice del camino in mattoni e parquet chiaro
Sale da Pranzo classiche con cornice del camino in mattoni - Foto e idee per arredare
9