Sale da Pranzo chiuse - Foto e idee per arredare
Filtra anche per:
Budget
Ordina per:Popolari oggi
781 - 800 di 49.947 foto
1 di 3
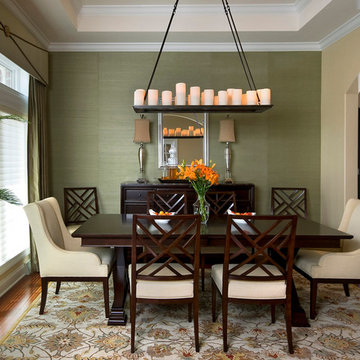
A large patterned wool area rug provides the foundation and color for new room. Mixed seating offers comfort, visual interest and allows room to remain open by use of open back chairs. Candle chandelier offer soft glow for fine dinners with goods friends and family.
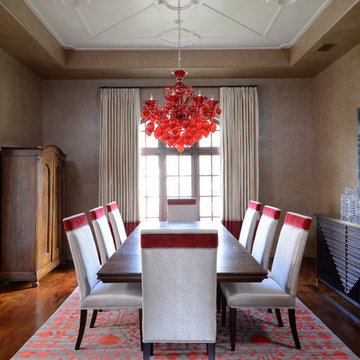
Photography by: Michael Hunter
Here is another view of the dining room. You can see more of the custom area rug by Black Sheep Unique.
Foto di una grande sala da pranzo minimal chiusa con pareti beige, pavimento in legno massello medio e nessun camino
Foto di una grande sala da pranzo minimal chiusa con pareti beige, pavimento in legno massello medio e nessun camino
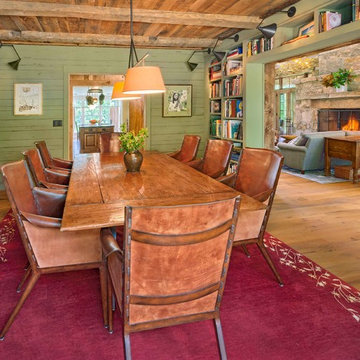
Photography: Jerry Markatos
Builder: James H. McGinnis, Inc.
Interior Design: Sharon Simonaire Design, Inc.
Esempio di una sala da pranzo stile rurale chiusa con pareti verdi e pavimento in legno massello medio
Esempio di una sala da pranzo stile rurale chiusa con pareti verdi e pavimento in legno massello medio
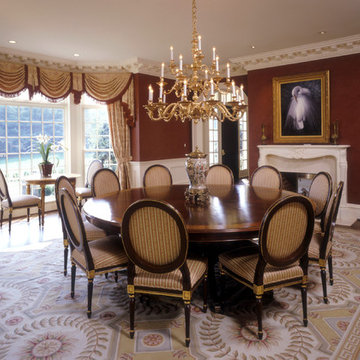
Large Dining Room
Esempio di un'ampia sala da pranzo chic chiusa con pareti rosse, parquet scuro, camino bifacciale e cornice del camino in legno
Esempio di un'ampia sala da pranzo chic chiusa con pareti rosse, parquet scuro, camino bifacciale e cornice del camino in legno
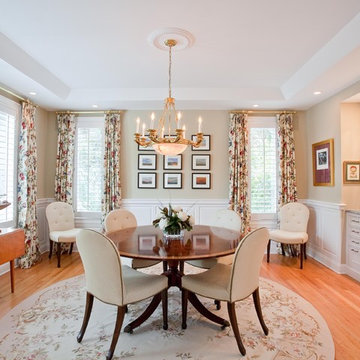
photo: Patrick Brickman
Idee per una sala da pranzo chic chiusa e di medie dimensioni con pareti beige e pavimento in legno massello medio
Idee per una sala da pranzo chic chiusa e di medie dimensioni con pareti beige e pavimento in legno massello medio
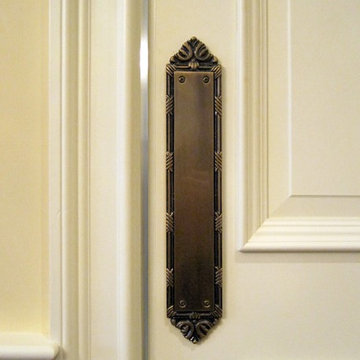
door hardware / builder - lenny noces
Esempio di una grande sala da pranzo tradizionale chiusa con pareti gialle
Esempio di una grande sala da pranzo tradizionale chiusa con pareti gialle
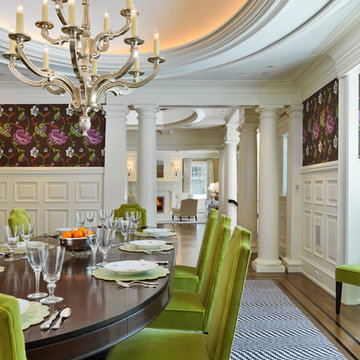
Photography by Richard Mandelkorn
Idee per una sala da pranzo contemporanea chiusa con pareti multicolore e parquet scuro
Idee per una sala da pranzo contemporanea chiusa con pareti multicolore e parquet scuro
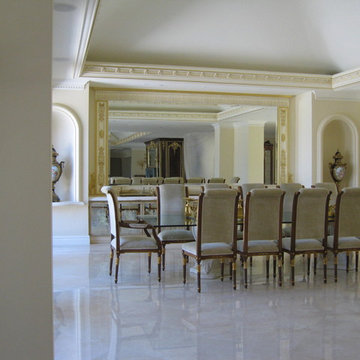
A grand mirror wall in Rancho Santa Fe - A & D Glass Inc.
Ispirazione per un'ampia sala da pranzo chic chiusa con pareti gialle, pavimento in gres porcellanato, nessun camino e pavimento multicolore
Ispirazione per un'ampia sala da pranzo chic chiusa con pareti gialle, pavimento in gres porcellanato, nessun camino e pavimento multicolore
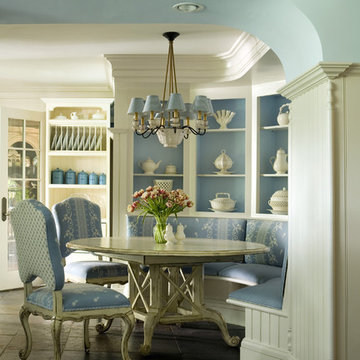
Idee per un'ampia sala da pranzo tradizionale chiusa con pareti blu e pavimento marrone
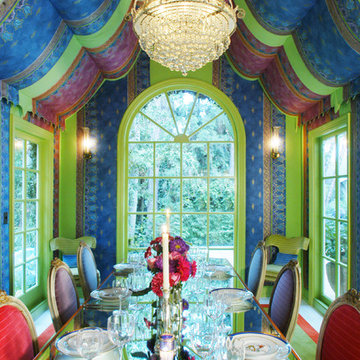
In the dining room, we started with the traditional, clean lines of a set of Italian 18th-century Neo-classical chairs, each upholstered in hot pink, electric blue, vibrant purple or green velvet. Because the space was very long, thin and not conducive to art pieces, high drama is delivered in the tented ceiling and upholstered walls with hand-painted fabrics. Again, to pair the old with the new and add a bit of magic to the space, a Timothy Corrigan custom-designed mirrored table and 1930s chandelier finish off the room.
Photo by Michael McCreary
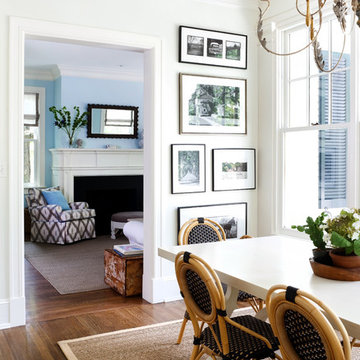
Sara Tuttle Interiors
Ispirazione per una sala da pranzo bohémian chiusa con pareti bianche e pavimento in legno massello medio
Ispirazione per una sala da pranzo bohémian chiusa con pareti bianche e pavimento in legno massello medio
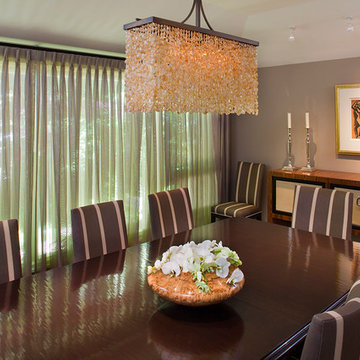
Ranch style home that was reinvented to create an open floor plan to encompass the kitchen, family room and breakfast room. Original family room was transformed into chic new dining room.
Photography by Eric Rorer
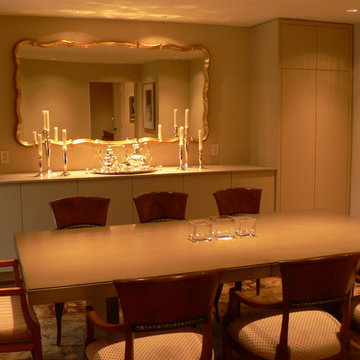
Idee per una grande sala da pranzo classica chiusa con pareti bianche, moquette e nessun camino
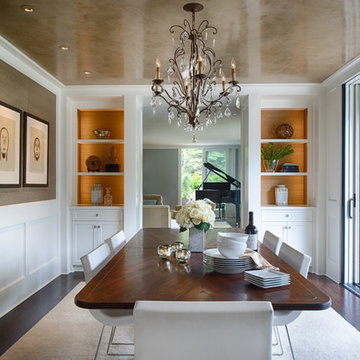
Near Lake Minnetonka in the Wayzata Bay area, this remodel and addition features exquisite integrated millwork, beautiful stone and tile, and expansive exterior pocketing doors that seamlessly integrate indoor and outdoor entertaining spaces. This home is a timeless and perfect balance of traditional detailing and simple sophistication.
Photo Credit: Scott Amundson

On a corner lot in the sought after Preston Hollow area of Dallas, this 4,500sf modern home was designed to connect the indoors to the outdoors while maintaining privacy. Stacked stone, stucco and shiplap mahogany siding adorn the exterior, while a cool neutral palette blends seamlessly to multiple outdoor gardens and patios.
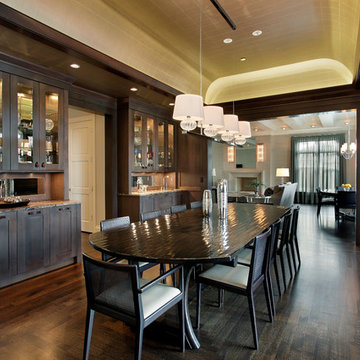
Formal dining room with built-in cabinetry provided by Wood-Mode Cabinetry. Cabinetry design includes: upper cabinets with clear glass doors and & shelves; mirrored backsplash; full height doors on base cabinets; wainscot paneling on walls; plus soffit panel & mouldings. Cabinets are constructed in maple with a dark stain. Cabinetry hardware is subtle using leather tab pulls and leather long pulls.

Download our free ebook, Creating the Ideal Kitchen. DOWNLOAD NOW
This family from Wheaton was ready to remodel their kitchen, dining room and powder room. The project didn’t call for any structural or space planning changes but the makeover still had a massive impact on their home. The homeowners wanted to change their dated 1990’s brown speckled granite and light maple kitchen. They liked the welcoming feeling they got from the wood and warm tones in their current kitchen, but this style clashed with their vision of a deVOL type kitchen, a London-based furniture company. Their inspiration came from the country homes of the UK that mix the warmth of traditional detail with clean lines and modern updates.
To create their vision, we started with all new framed cabinets with a modified overlay painted in beautiful, understated colors. Our clients were adamant about “no white cabinets.” Instead we used an oyster color for the perimeter and a custom color match to a specific shade of green chosen by the homeowner. The use of a simple color pallet reduces the visual noise and allows the space to feel open and welcoming. We also painted the trim above the cabinets the same color to make the cabinets look taller. The room trim was painted a bright clean white to match the ceiling.
In true English fashion our clients are not coffee drinkers, but they LOVE tea. We created a tea station for them where they can prepare and serve tea. We added plenty of glass to showcase their tea mugs and adapted the cabinetry below to accommodate storage for their tea items. Function is also key for the English kitchen and the homeowners. They requested a deep farmhouse sink and a cabinet devoted to their heavy mixer because they bake a lot. We then got rid of the stovetop on the island and wall oven and replaced both of them with a range located against the far wall. This gives them plenty of space on the island to roll out dough and prepare any number of baked goods. We then removed the bifold pantry doors and created custom built-ins with plenty of usable storage for all their cooking and baking needs.
The client wanted a big change to the dining room but still wanted to use their own furniture and rug. We installed a toile-like wallpaper on the top half of the room and supported it with white wainscot paneling. We also changed out the light fixture, showing us once again that small changes can have a big impact.
As the final touch, we also re-did the powder room to be in line with the rest of the first floor. We had the new vanity painted in the same oyster color as the kitchen cabinets and then covered the walls in a whimsical patterned wallpaper. Although the homeowners like subtle neutral colors they were willing to go a bit bold in the powder room for something unexpected. For more design inspiration go to: www.kitchenstudio-ge.com
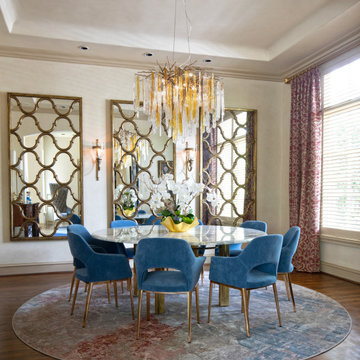
This traditional homes is updated with transitional modern style.
Foto di una sala da pranzo tradizionale chiusa e di medie dimensioni con pareti beige, pavimento in legno massello medio e pavimento marrone
Foto di una sala da pranzo tradizionale chiusa e di medie dimensioni con pareti beige, pavimento in legno massello medio e pavimento marrone
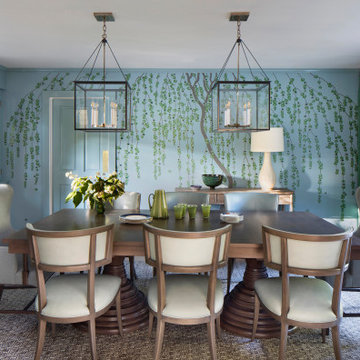
This large gated estate includes one of the original Ross cottages that served as a summer home for people escaping San Francisco's fog. We took the main residence built in 1941 and updated it to the current standards of 2020 while keeping the cottage as a guest house. A massive remodel in 1995 created a classic white kitchen. To add color and whimsy, we installed window treatments fabricated from a Josef Frank citrus print combined with modern furnishings. Throughout the interiors, foliate and floral patterned fabrics and wall coverings blur the inside and outside worlds.
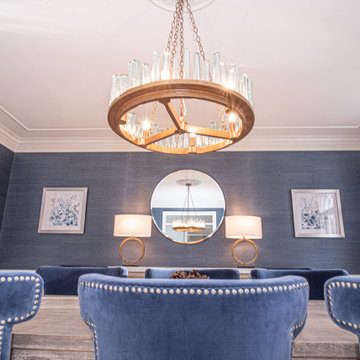
Center hall colonial needed a dining room renovation We added beautiful seagrass wallcovering, gorgeous chandelier, beautiful and comfortable chairs, envy worthy custom drapes, rug, sideboard, lamps and art!
Sale da Pranzo chiuse - Foto e idee per arredare
40